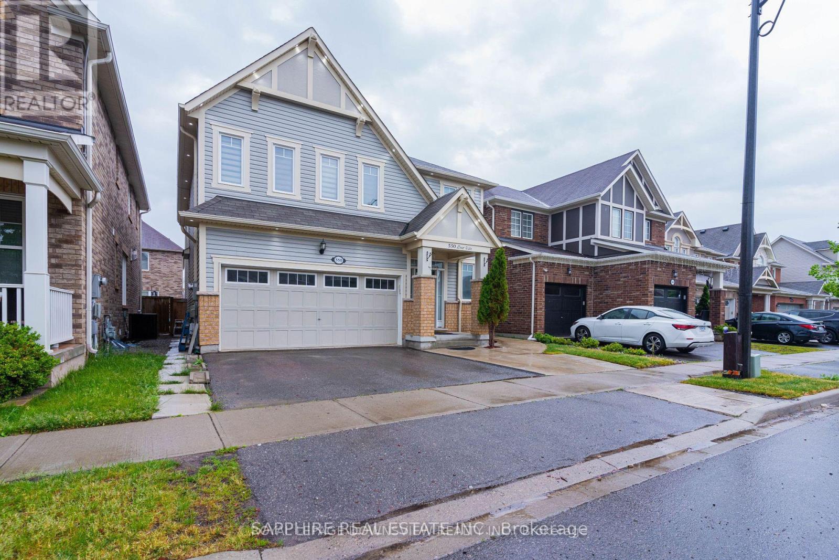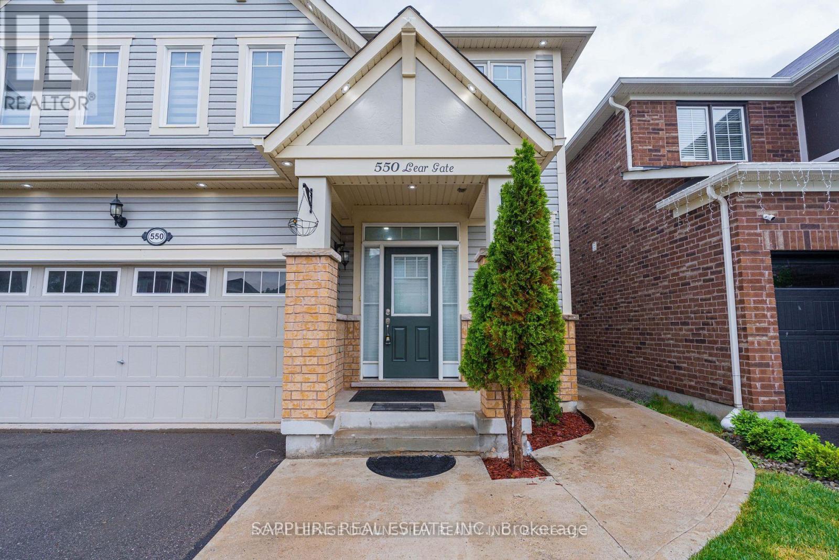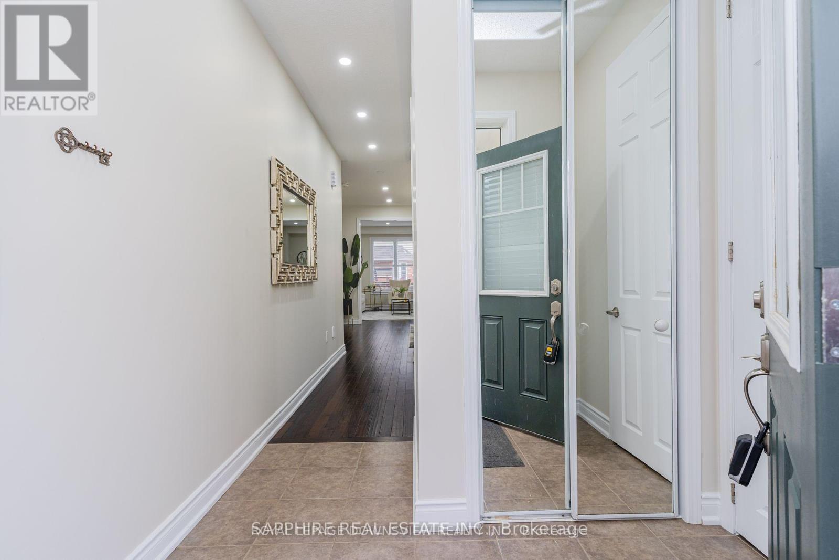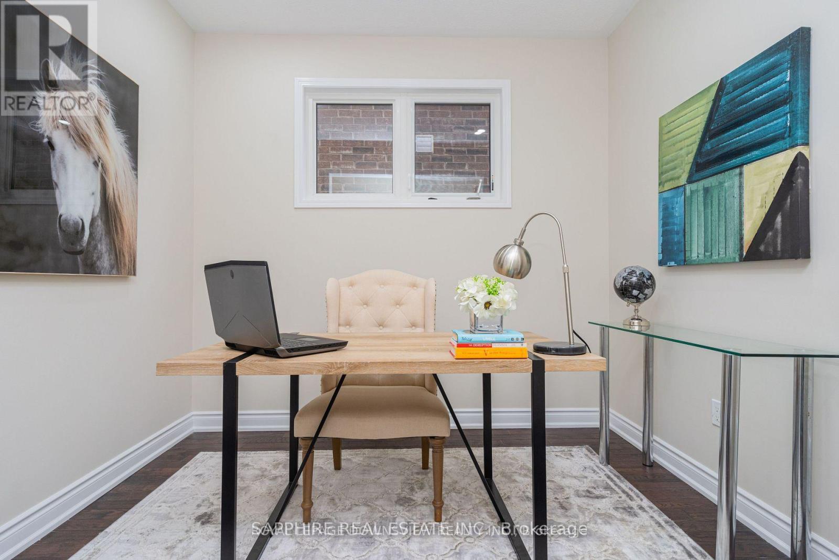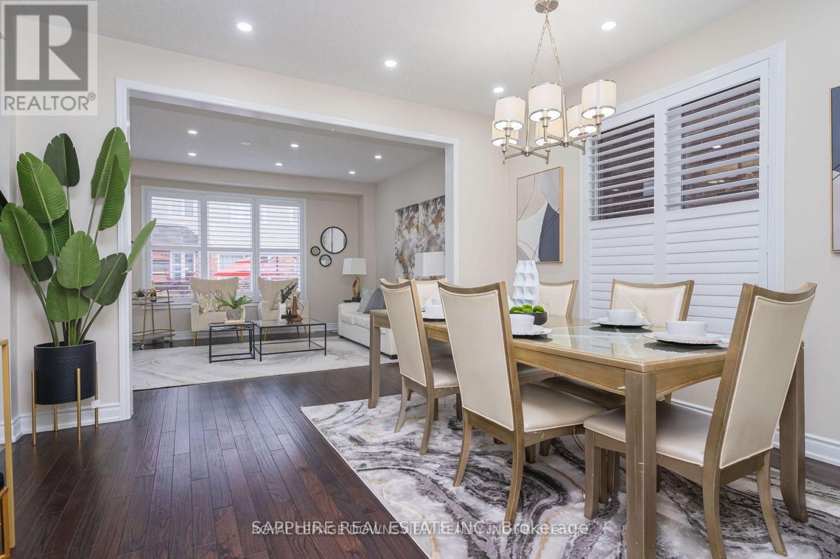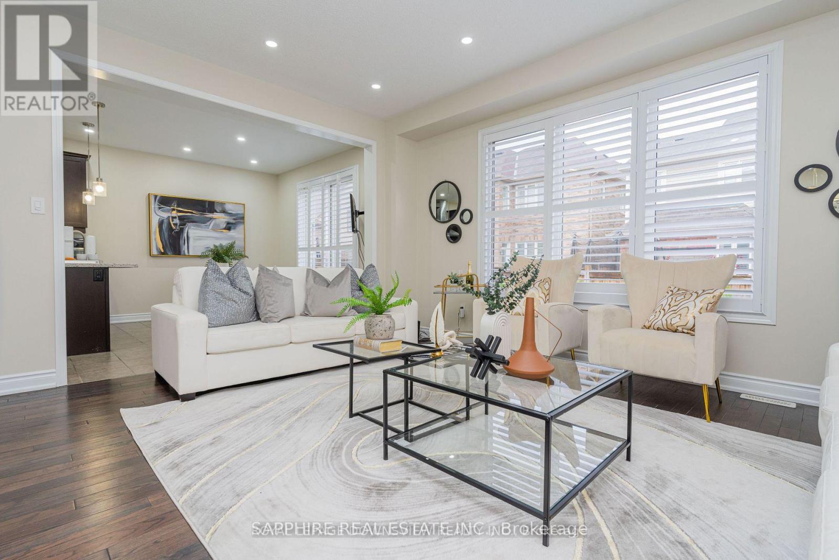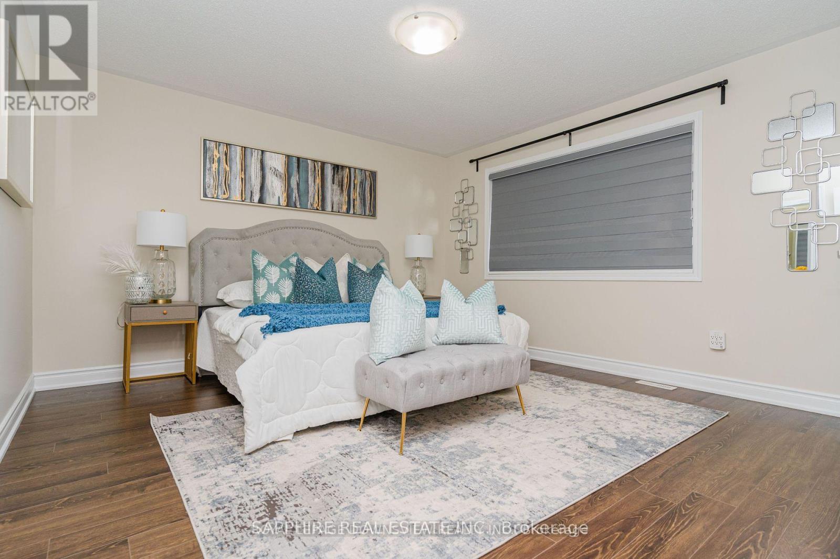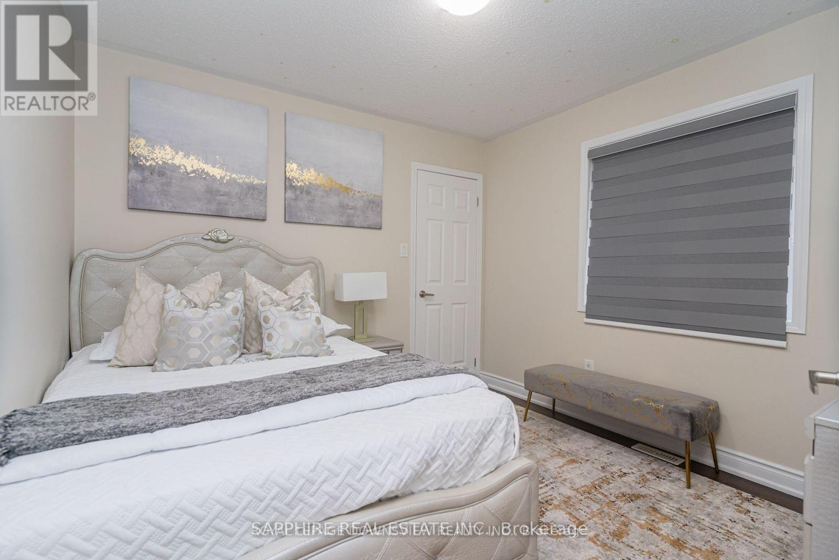550 Lear Gate Milton (Wi Willmott), Ontario L9T 8K1
$1,325,000
Spacious and well-designed 2,300+ square foot home with main floor den, and an upstairs family room that could both be great spaces for work from home or kids' play areas. Refaced kitchen and bathroom cabinets, all new light fixtures, California shutters throughout, 9-foot ceilings on main. Check out the floor-to-ceiling fireplace mantle in the photos! Patterned concrete front and back, hot tub, gazebo, and walkway with stones to the side provide a very attractive outdoor space for entertaining. Convenience is key with the LCBO, Beer Store, Grocery, ice cream shop, pet store, and banks all located just around the corner in a convenient plaza. 2 Bedroom Legal Basement Apartment Currently Rented at $1850.00. Close to Hospital and Community center . (id:49269)
Open House
This property has open houses!
2:00 pm
Ends at:4:00 pm
Property Details
| MLS® Number | W12040011 |
| Property Type | Single Family |
| Community Name | 1038 - WI Willmott |
| Features | Sump Pump |
| ParkingSpaceTotal | 4 |
Building
| BathroomTotal | 4 |
| BedroomsAboveGround | 4 |
| BedroomsBelowGround | 2 |
| BedroomsTotal | 6 |
| Age | 6 To 15 Years |
| BasementFeatures | Apartment In Basement, Separate Entrance |
| BasementType | N/a |
| ConstructionStyleAttachment | Detached |
| CoolingType | Central Air Conditioning |
| ExteriorFinish | Vinyl Siding |
| FlooringType | Hardwood |
| FoundationType | Concrete |
| HalfBathTotal | 1 |
| HeatingFuel | Natural Gas |
| HeatingType | Forced Air |
| StoriesTotal | 2 |
| SizeInterior | 2000 - 2500 Sqft |
| Type | House |
| UtilityWater | Municipal Water |
Parking
| Attached Garage | |
| Garage |
Land
| Acreage | No |
| Sewer | Holding Tank |
| SizeDepth | 88 Ft ,7 In |
| SizeFrontage | 36 Ft ,1 In |
| SizeIrregular | 36.1 X 88.6 Ft |
| SizeTotalText | 36.1 X 88.6 Ft|under 1/2 Acre |
Rooms
| Level | Type | Length | Width | Dimensions |
|---|---|---|---|---|
| Second Level | Bedroom | 4.06 m | 3.99 m | 4.06 m x 3.99 m |
| Second Level | Bedroom 2 | 3.4 m | 3.05 m | 3.4 m x 3.05 m |
| Second Level | Bedroom 3 | 3.18 m | 3.18 m | 3.18 m x 3.18 m |
| Second Level | Bedroom 4 | 3.56 m | 3.18 m | 3.56 m x 3.18 m |
| Second Level | Family Room | 5.64 m | 3.76 m | 5.64 m x 3.76 m |
| Main Level | Den | 2.9 m | 2.11 m | 2.9 m x 2.11 m |
| Main Level | Dining Room | 4.09 m | 3.56 m | 4.09 m x 3.56 m |
| Main Level | Kitchen | 5.72 m | 3.84 m | 5.72 m x 3.84 m |
| Main Level | Great Room | 4.98 m | 3.96 m | 4.98 m x 3.96 m |
https://www.realtor.ca/real-estate/28070387/550-lear-gate-milton-wi-willmott-1038-wi-willmott
Interested?
Contact us for more information

