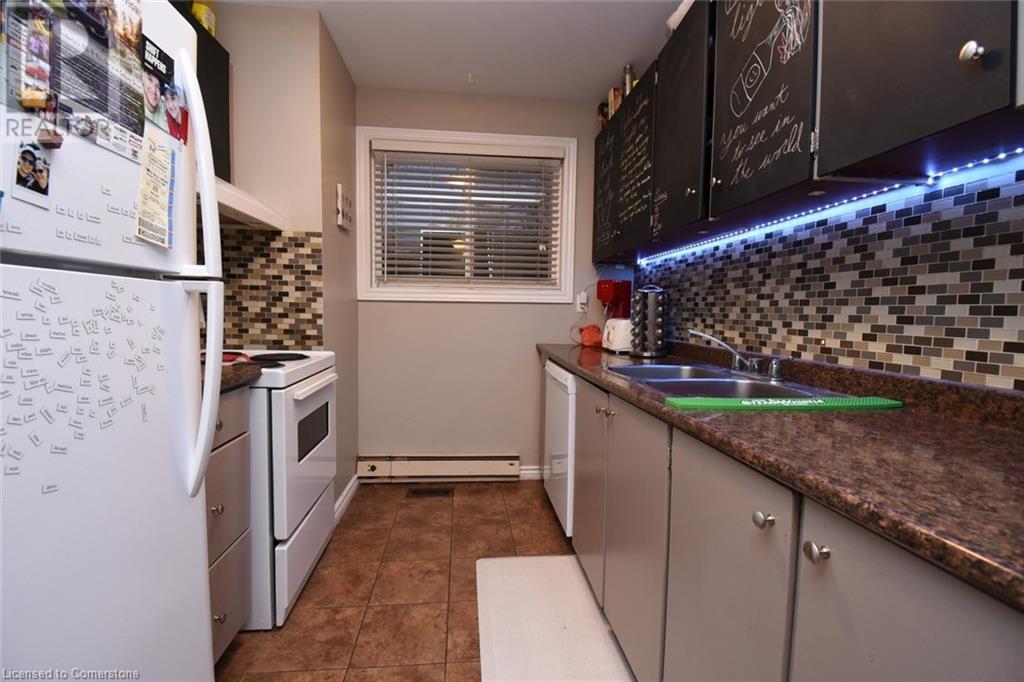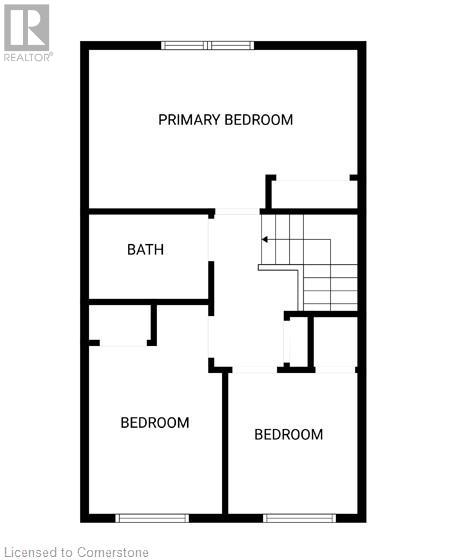125 Livingston Avenue Unit# 27 Grimsby, Ontario L3M 4S5
$449,999Maintenance, Insurance, Water, Parking
$400.97 Monthly
Maintenance, Insurance, Water, Parking
$400.97 MonthlyWOW! This is the one! Welcome to unit 27 at 125 Livingston Avenue in the beautiful and ever popular town of Grimsby! this fabulous 2 storey town home, approximately 1053 square feet, offers 3 bedrooms, 2 full bathrooms, hardwood floors and much more, plus an unspoiled basement, this is a great complex, very affordable and well run, condo fees, ($ 400.97) include building insurance, water, parking, (exclusive spot #27 & visitor parking pass), exterior maintenance, this home has been converted to natural gas forced air furnace with central air conditioning, fairly open concept with a main floor family room and separate dining room, sliding patio door to an open patio, this home is in a great location, backing on to the sports fields, near amenities, shopping , restaurants, schools & parks, just a few minutes to downtown Grimsby and offers great highway access, please view the virtual tour, this is a truly wonderful home and is ready for you, so don’t wait any longer! (id:49269)
Property Details
| MLS® Number | 40709977 |
| Property Type | Single Family |
| AmenitiesNearBy | Park, Place Of Worship, Playground, Schools |
| CommunityFeatures | Quiet Area |
| EquipmentType | None |
| ParkingSpaceTotal | 1 |
| RentalEquipmentType | None |
Building
| BathroomTotal | 2 |
| BedroomsAboveGround | 3 |
| BedroomsTotal | 3 |
| Appliances | Dishwasher, Refrigerator, Stove, Washer |
| ArchitecturalStyle | 2 Level |
| BasementDevelopment | Unfinished |
| BasementType | Full (unfinished) |
| ConstructedDate | 1973 |
| ConstructionStyleAttachment | Attached |
| CoolingType | Central Air Conditioning |
| ExteriorFinish | Brick |
| FireProtection | Smoke Detectors |
| FoundationType | Poured Concrete |
| HeatingFuel | Natural Gas |
| HeatingType | Forced Air |
| StoriesTotal | 2 |
| SizeInterior | 1580 Sqft |
| Type | Row / Townhouse |
| UtilityWater | Municipal Water |
Parking
| Visitor Parking |
Land
| AccessType | Road Access |
| Acreage | No |
| LandAmenities | Park, Place Of Worship, Playground, Schools |
| Sewer | Sanitary Sewer |
| SizeTotalText | Under 1/2 Acre |
| ZoningDescription | Rm2 |
Rooms
| Level | Type | Length | Width | Dimensions |
|---|---|---|---|---|
| Second Level | 4pc Bathroom | 7'1'' x 5' | ||
| Second Level | Bedroom | 8'9'' x 8'3'' | ||
| Second Level | Bedroom | 12'6'' x 8'0'' | ||
| Second Level | Primary Bedroom | 16'9'' x 10'1'' | ||
| Basement | Utility Room | Measurements not available | ||
| Basement | Laundry Room | Measurements not available | ||
| Main Level | Family Room | 16'9'' x 10'1'' | ||
| Main Level | Dining Room | 11'1'' x 8'10'' | ||
| Main Level | Kitchen | 9'4'' x 8'1'' | ||
| Main Level | 3pc Bathroom | 8'7'' x 4'4'' | ||
| Main Level | Foyer | 7'2'' x 3'7'' |
https://www.realtor.ca/real-estate/28070299/125-livingston-avenue-unit-27-grimsby
Interested?
Contact us for more information
































