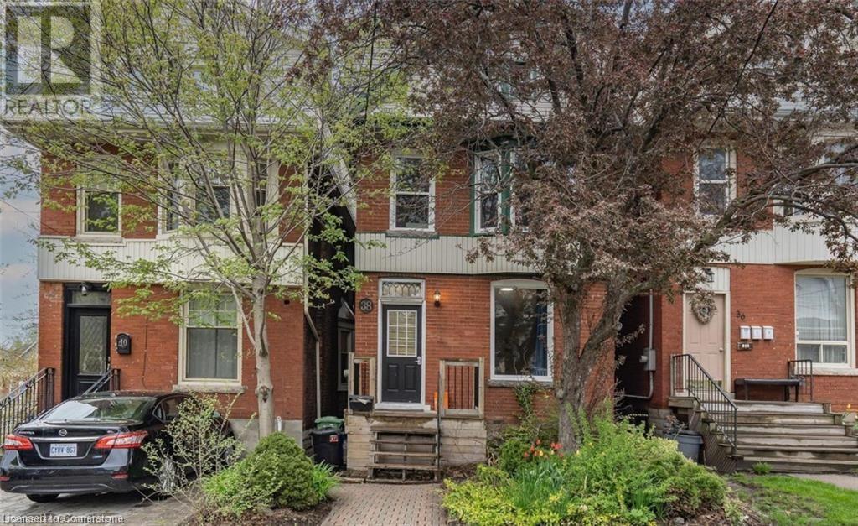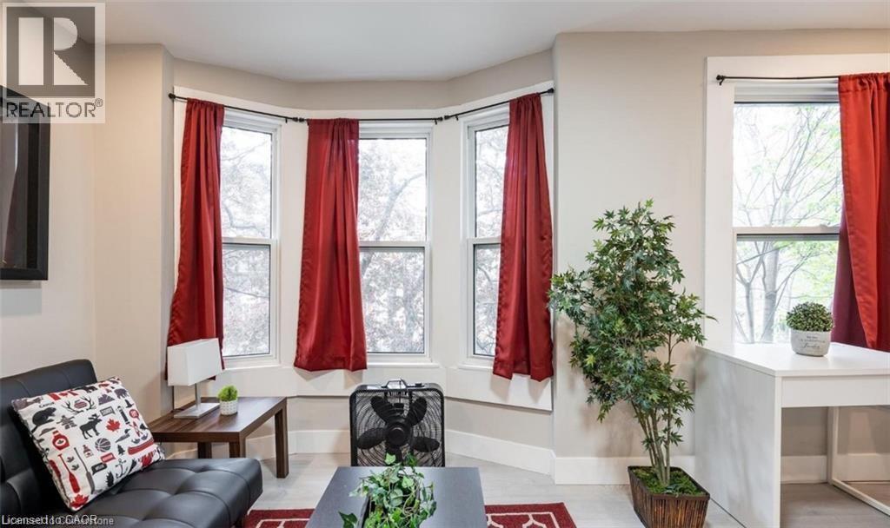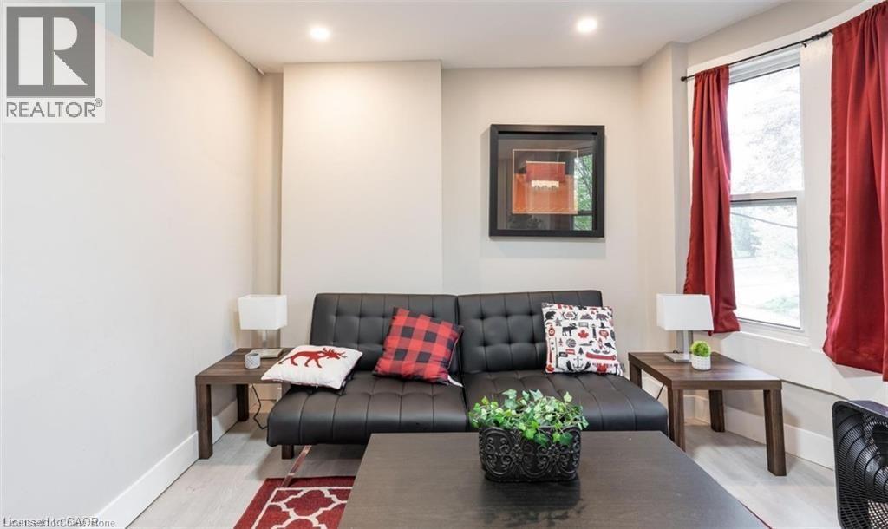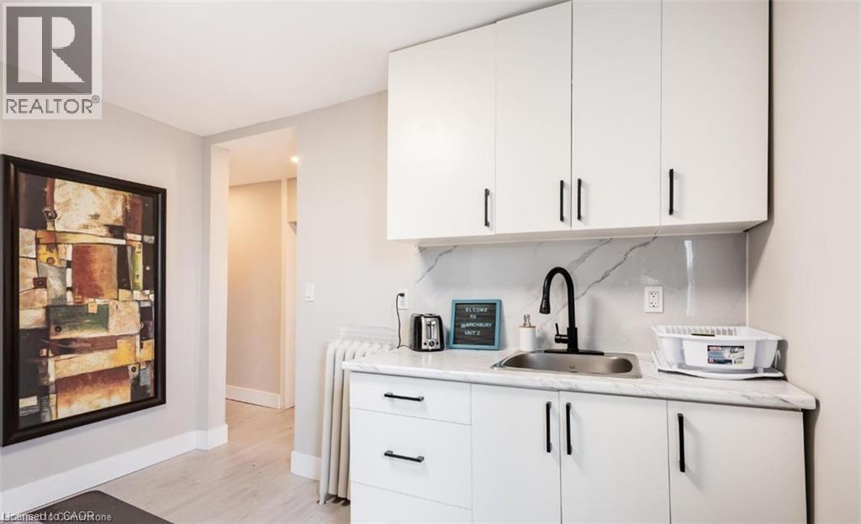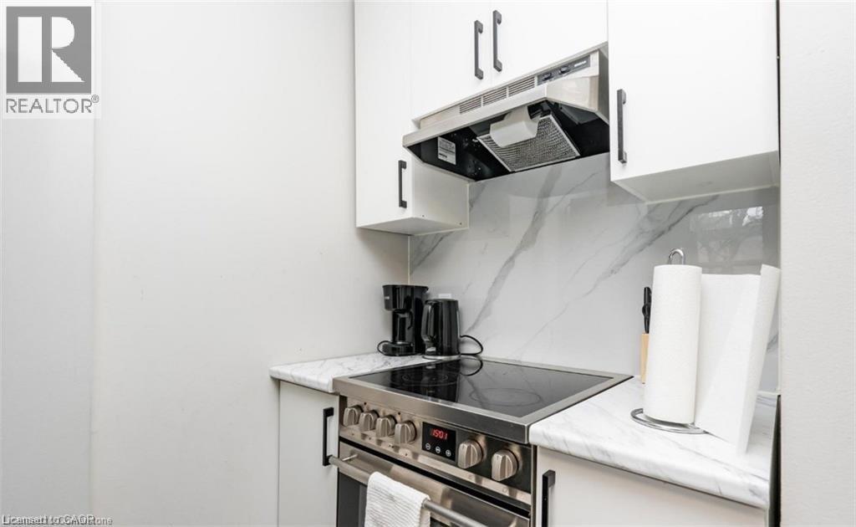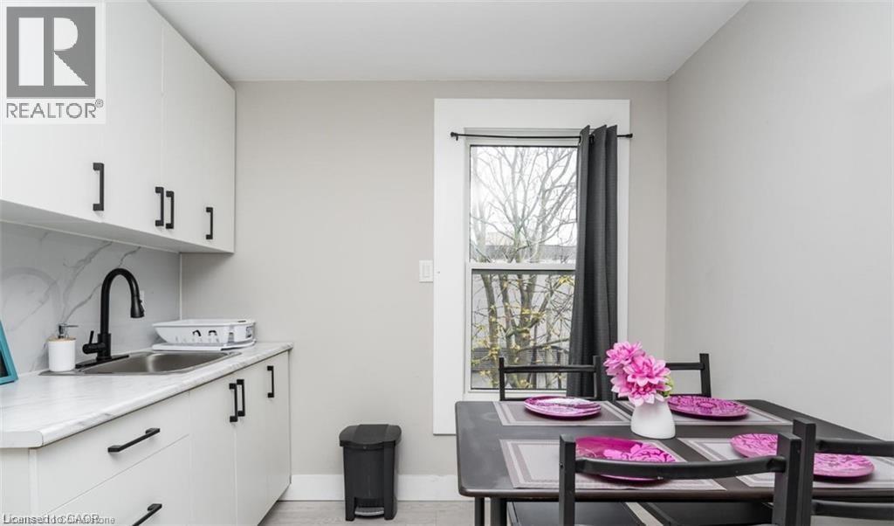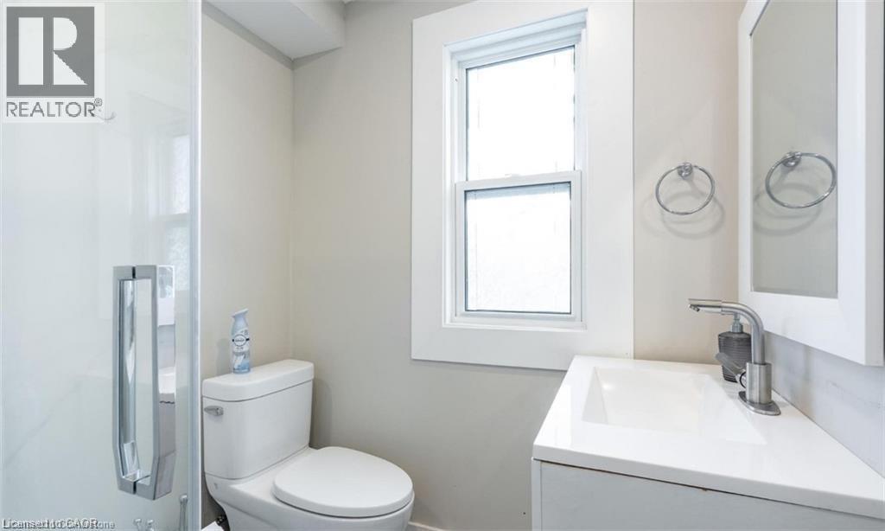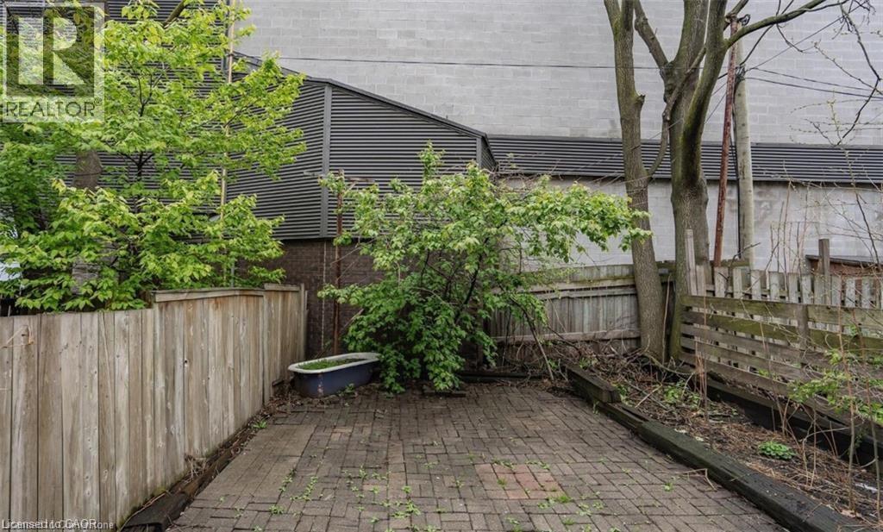416-218-8800
admin@hlfrontier.com
38 Inchbury Street Unit# 2 Hamilton, Ontario L8R 3B3
1 Bedroom
1 Bathroom
650 sqft
None
Radiant Heat
$1,575 MonthlyHeat, Water
Exceptional Opportunity in this newly renovated building! Unit 2 offers a spacious one-bedroom layout with bright, modern finishes. Heat and water are included in the rent, with hydro paid separately by the tenant. Street parking is available, and tenants can enjoy access to the shared backyard. Coin operated laundry is shared and is located in basement. Conveniently located just steps from Victoria Park, a nearby shopping mall, Go Station, and Hwy 403, making it an ideal choice for tenants seeking comfort and easy access to amenities. (id:49269)
Property Details
| MLS® Number | 40703121 |
| Property Type | Single Family |
| AmenitiesNearBy | Hospital, Park, Public Transit, Schools |
| CommunityFeatures | Community Centre |
Building
| BathroomTotal | 1 |
| BedroomsAboveGround | 1 |
| BedroomsTotal | 1 |
| Appliances | Refrigerator, Stove |
| BasementType | None |
| ConstructedDate | 1911 |
| ConstructionMaterial | Wood Frame |
| ConstructionStyleAttachment | Detached |
| CoolingType | None |
| ExteriorFinish | Brick, Wood |
| HeatingFuel | Natural Gas |
| HeatingType | Radiant Heat |
| StoriesTotal | 3 |
| SizeInterior | 650 Sqft |
| Type | House |
| UtilityWater | Municipal Water |
Land
| Acreage | No |
| LandAmenities | Hospital, Park, Public Transit, Schools |
| Sewer | Municipal Sewage System |
| SizeDepth | 85 Ft |
| SizeFrontage | 20 Ft |
| SizeTotalText | Under 1/2 Acre |
| ZoningDescription | D |
Rooms
| Level | Type | Length | Width | Dimensions |
|---|---|---|---|---|
| Second Level | 3pc Bathroom | Measurements not available | ||
| Second Level | Primary Bedroom | 11'7'' x 8'7'' | ||
| Second Level | Eat In Kitchen | 12'9'' x 8'7'' | ||
| Second Level | Living Room | 15'3'' x 10'6'' |
https://www.realtor.ca/real-estate/28156081/38-inchbury-street-unit-2-hamilton
Interested?
Contact us for more information

