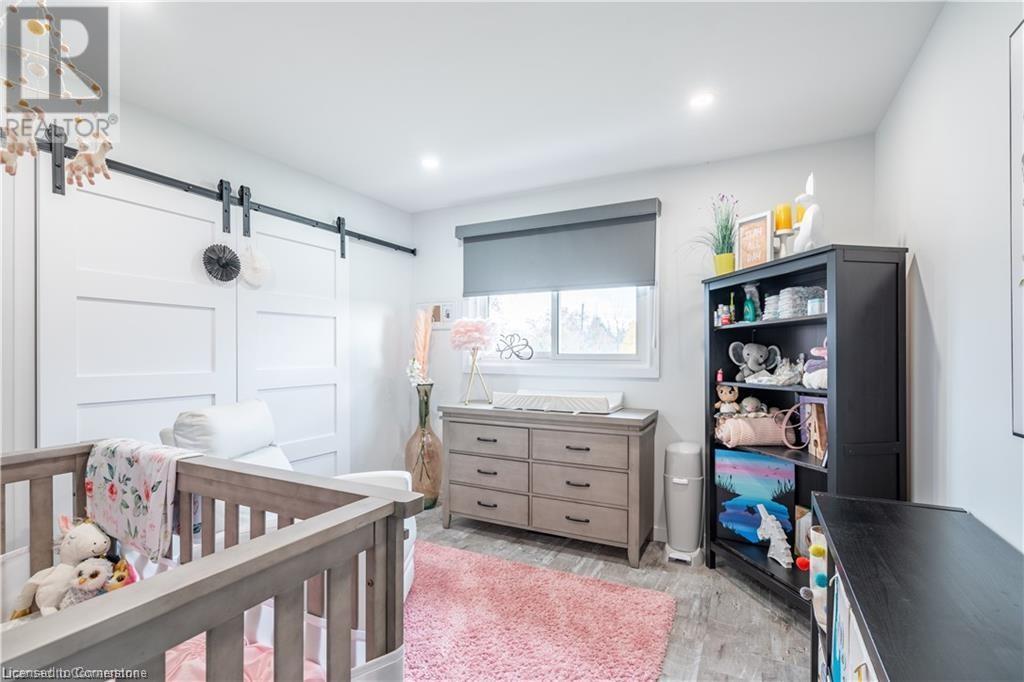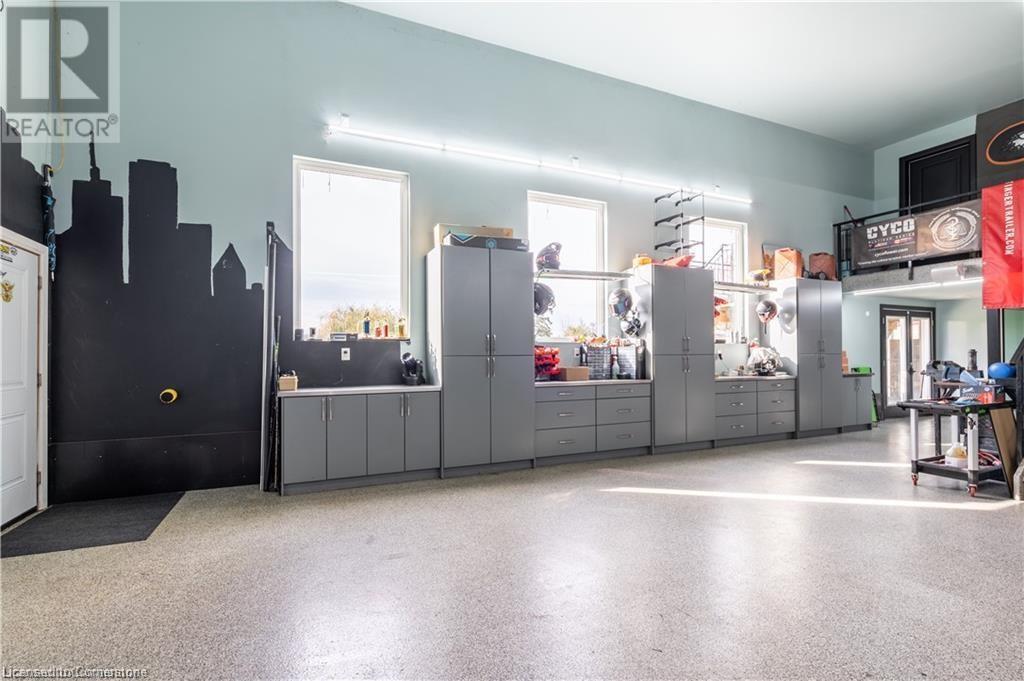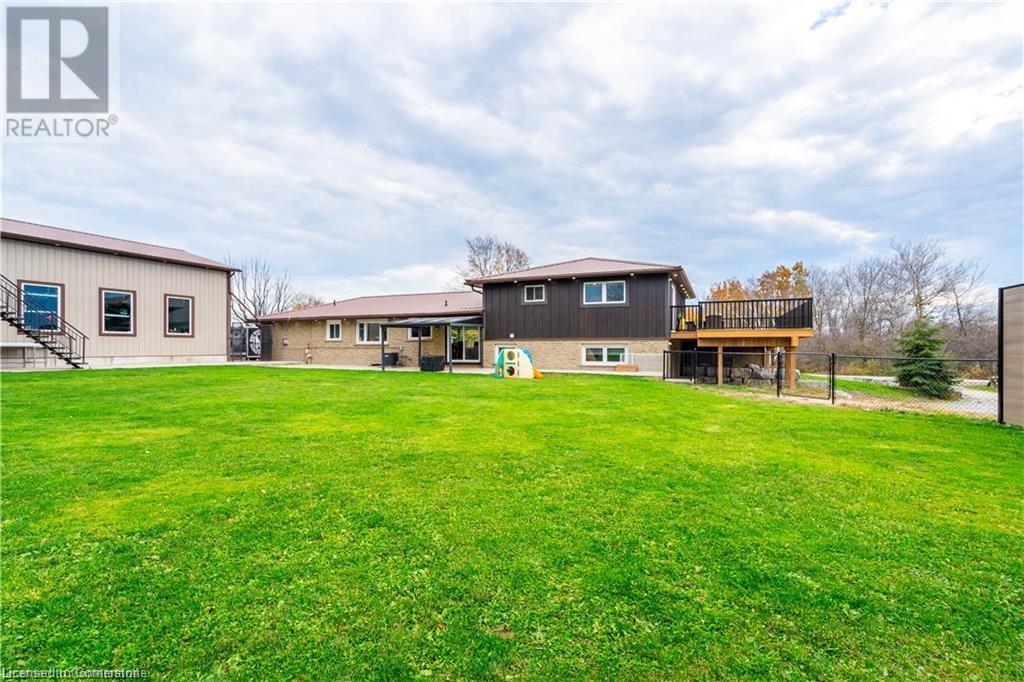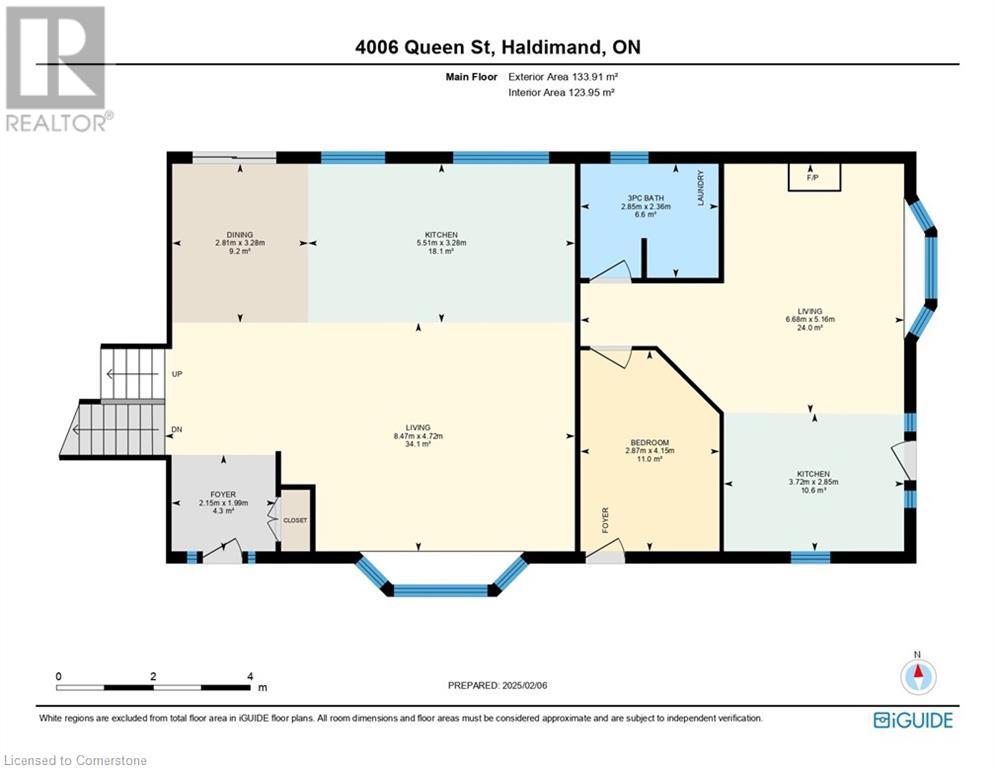6 Bedroom
6 Bathroom
4160 sqft
Central Air Conditioning
Forced Air
Waterfront
$1,299,900
A Multi Generation Haven (3 separate living quarters) with A Car/Motorcycle Enthusiast Dream Shop!!! Take a peek at the Floor Plans for Details. Walking Distance to Lake Erie and Hoovers Marina - enjoy living close to the water for all you summertime fun and boating!! With a short drive to Port Dover this home is a Dream Come True!!! This home has been recently updated allowing for growing families to enjoy their own spaces yet grow together. Offering 6 bedrooms, 6 bathrooms, 3 kitchens, an exercise room and park for 8 plus cars. With water views from the 2 upper decks - sunrises are picturesque. Don’t miss the almost 2000 Sqft man cave with its very own exercise room, office, storage 2 piece bath and in-law suite. Upgraded to include in the shop: amps 200 , triad amplifier , Denon stereo, peavey 3500 watt amp, control 4 smart home, CCTV, in-floor heating , led lighting, security cameras / hike vision and more. Call today for your private viewing… (id:49269)
Property Details
|
MLS® Number
|
40697320 |
|
Property Type
|
Single Family |
|
AmenitiesNearBy
|
Marina |
|
CommunityFeatures
|
Quiet Area |
|
EquipmentType
|
Water Heater |
|
Features
|
Paved Driveway, Country Residential, Automatic Garage Door Opener, In-law Suite |
|
ParkingSpaceTotal
|
12 |
|
RentalEquipmentType
|
Water Heater |
|
ViewType
|
No Water View |
|
WaterFrontType
|
Waterfront |
Building
|
BathroomTotal
|
6 |
|
BedroomsAboveGround
|
5 |
|
BedroomsBelowGround
|
1 |
|
BedroomsTotal
|
6 |
|
Appliances
|
Garage Door Opener |
|
BasementDevelopment
|
Finished |
|
BasementType
|
Full (finished) |
|
ConstructionStyleAttachment
|
Detached |
|
CoolingType
|
Central Air Conditioning |
|
ExteriorFinish
|
Brick, Other, Stucco |
|
FoundationType
|
Poured Concrete |
|
HalfBathTotal
|
1 |
|
HeatingFuel
|
Natural Gas |
|
HeatingType
|
Forced Air |
|
SizeInterior
|
4160 Sqft |
|
Type
|
House |
|
UtilityWater
|
Cistern |
Parking
Land
|
AccessType
|
Road Access |
|
Acreage
|
No |
|
LandAmenities
|
Marina |
|
Sewer
|
Septic System |
|
SizeDepth
|
132 Ft |
|
SizeFrontage
|
162 Ft |
|
SizeTotalText
|
Unknown |
|
ZoningDescription
|
N A2c |
Rooms
| Level |
Type |
Length |
Width |
Dimensions |
|
Second Level |
Primary Bedroom |
|
|
1118'0'' x 15'6'' |
|
Second Level |
Bedroom |
|
|
14'3'' x 10'6'' |
|
Second Level |
Bedroom |
|
|
14'3'' x 12'4'' |
|
Second Level |
4pc Bathroom |
|
|
4'9'' x 9'8'' |
|
Second Level |
3pc Bathroom |
|
|
7'8'' x 9'8'' |
|
Third Level |
3pc Bathroom |
|
|
14'2'' x 3'7'' |
|
Third Level |
Bedroom |
|
|
10'4'' x 21'5'' |
|
Third Level |
Kitchen |
|
|
6'9'' x 21'0'' |
|
Third Level |
Living Room |
|
|
11'7'' x 21'0'' |
|
Basement |
Utility Room |
|
|
10'3'' x 7'3'' |
|
Basement |
Storage |
|
|
11'7'' x 5'9'' |
|
Basement |
Recreation Room |
|
|
14'9'' x 12'8'' |
|
Basement |
Laundry Room |
|
|
24'6'' x 12'7'' |
|
Lower Level |
Family Room |
|
|
15'9'' x 19'1'' |
|
Lower Level |
Den |
|
|
13'8'' x 11'6'' |
|
Lower Level |
Bedroom |
|
|
13'8'' x 12'10'' |
|
Lower Level |
4pc Bathroom |
|
|
11'7'' x 8'4'' |
|
Main Level |
2pc Bathroom |
|
|
Measurements not available |
|
Main Level |
Living Room |
|
|
15'6'' x 27'9'' |
|
Main Level |
Living Room |
|
|
16'11'' x 21'11'' |
|
Main Level |
Kitchen |
|
|
9'4'' x 12'2'' |
|
Main Level |
Kitchen |
|
|
10'9'' x 18'1'' |
|
Main Level |
Foyer |
|
|
6'7'' x 7'0'' |
|
Main Level |
Kitchen |
|
|
10'9'' x 9'3'' |
|
Main Level |
Dining Room |
|
|
10'9'' x 9'3'' |
|
Main Level |
Bedroom |
|
|
13'8'' x 9'5'' |
|
Main Level |
3pc Bathroom |
|
|
7'9'' x 9'4'' |
https://www.realtor.ca/real-estate/27913485/4006-queen-street-nanticoke

















































