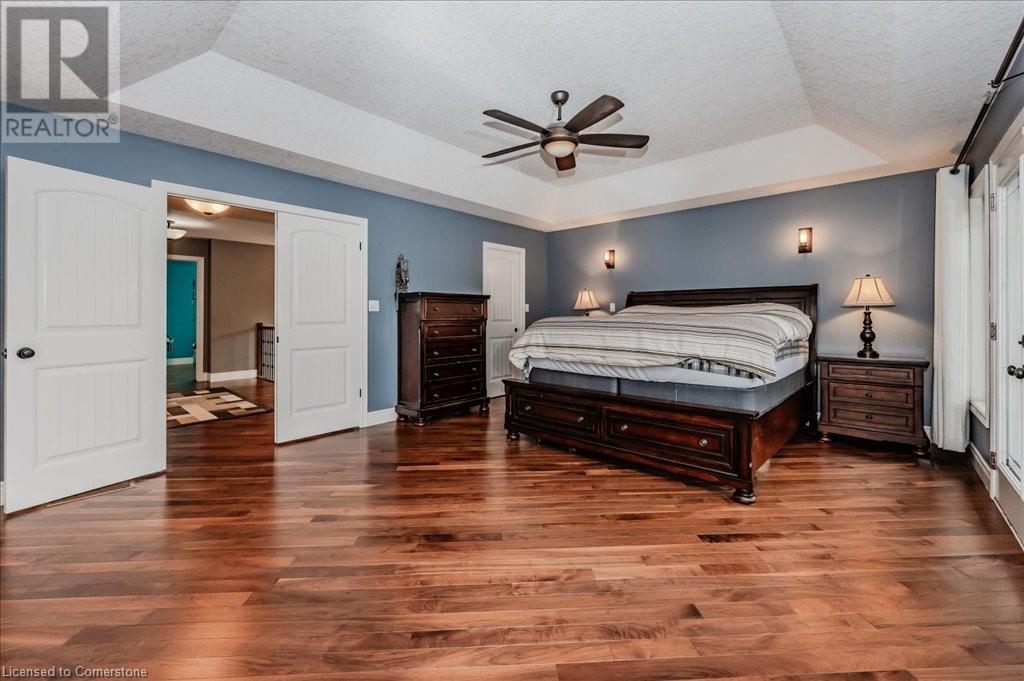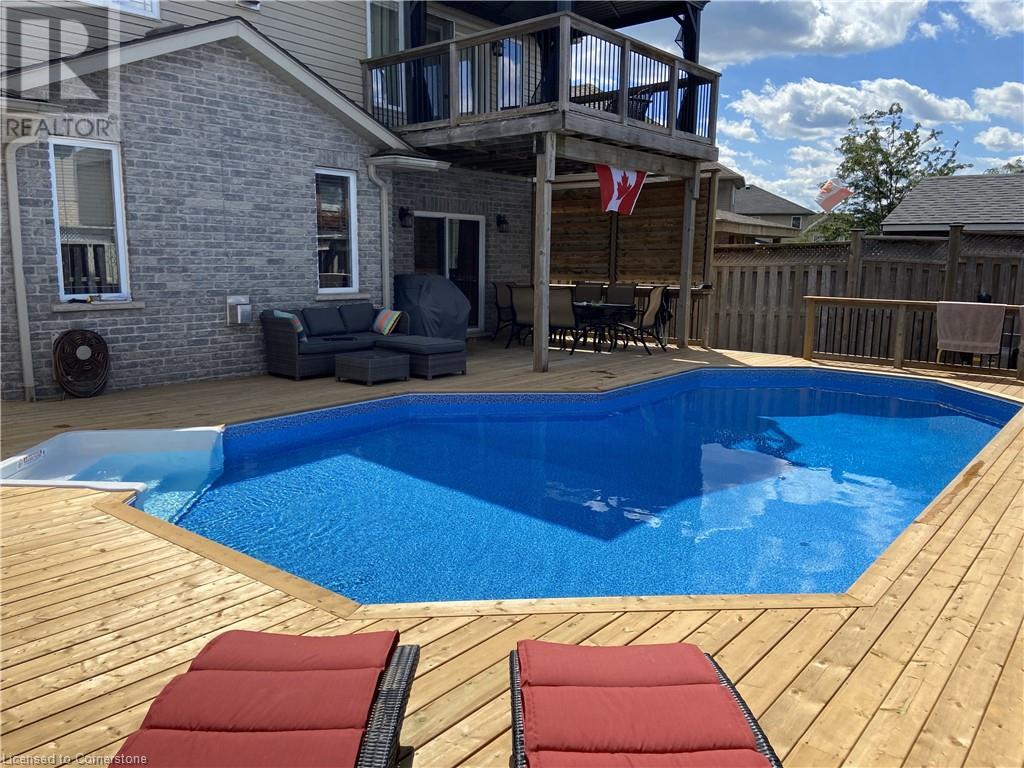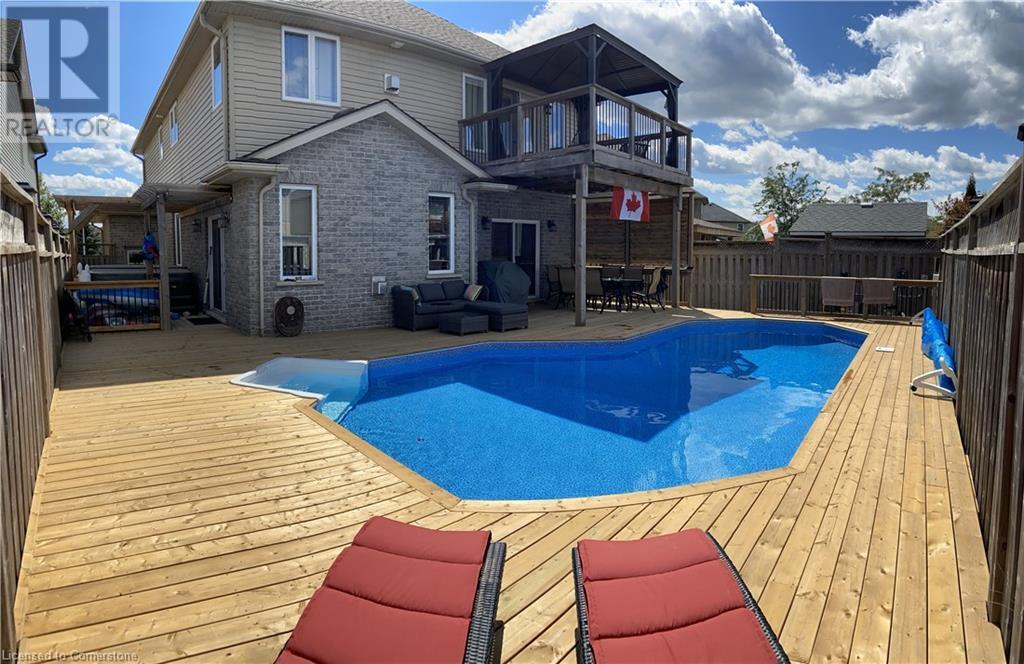3 Bedroom
4 Bathroom
3886 sqft
2 Level
Fireplace
On Ground Pool
Central Air Conditioning
Forced Air
$939,000
Welcome to this breathtaking dream home. With over 3400+ sqft of finished living space, luxury meets comfort in every corner. Situated in the beautiful neighbourhoods of north Woodstock this stunning property is a true gem! The meticulously crafted interior features premium upgrades such as rich hardwood flooring, stone countertops, and a completely carpet-free design, making it the perfect blend of elegance and modern living. The chef-inspired kitchen featuring a wall-mounted oven, a commercial-grade refrigerator, stunning stone countertops, timeless cabinetry, a breakfast bar, and a cozy dining area. This home is designed for those who appreciate the finer things in life. The luxurious primary bedroom is your own personal sanctuary, featuring a spacious walk-in closet, a private deck with pool views, and an ensuite bathroom that is nothing short of spectacular. Enjoy double sinks, a glass shower, a soaker tub, and a 3-way gas fireplace that adds an extra touch of relaxation. Also upstairs, you'll discover a laundry room you'll actually enjoy doing laundry in, complete with ample storage and counter space, plus a built-in office area that's perfect for work or study. Two additional spacious bedrooms offer abundant natural light, with double closets in each and a bay window. A second 4-piece bathroom completes the upper level. There's so much more to explore with this home but let's step outside where you'll be greeted by a backyard retreat. Relax in your very own saltwater on-ground pool, surrounded by an expansive deck, a hot tub, and an upper-level private deck off the primary suite—ideal for unwinding in peace. The backyard oasis offers everything you need for entertaining or simply enjoying a quiet evening at home. With impeccable living space and every detail thoughtfully considered, this home is an absolute must-see. Don’t miss the opportunity to make it yours! (id:49269)
Property Details
|
MLS® Number
|
40708900 |
|
Property Type
|
Single Family |
|
AmenitiesNearBy
|
Hospital, Park, Place Of Worship, Playground, Schools, Shopping |
|
EquipmentType
|
Water Heater |
|
Features
|
Country Residential, Automatic Garage Door Opener |
|
ParkingSpaceTotal
|
4 |
|
PoolType
|
On Ground Pool |
|
RentalEquipmentType
|
Water Heater |
|
Structure
|
Porch |
Building
|
BathroomTotal
|
4 |
|
BedroomsAboveGround
|
3 |
|
BedroomsTotal
|
3 |
|
Appliances
|
Dishwasher, Dryer, Refrigerator, Stove, Washer, Microwave Built-in, Hood Fan, Garage Door Opener, Hot Tub |
|
ArchitecturalStyle
|
2 Level |
|
BasementDevelopment
|
Finished |
|
BasementType
|
Full (finished) |
|
ConstructedDate
|
2008 |
|
ConstructionStyleAttachment
|
Detached |
|
CoolingType
|
Central Air Conditioning |
|
ExteriorFinish
|
Brick, Stucco, Vinyl Siding |
|
FireplacePresent
|
Yes |
|
FireplaceTotal
|
2 |
|
FireplaceType
|
Other - See Remarks |
|
Fixture
|
Ceiling Fans |
|
FoundationType
|
Poured Concrete |
|
HalfBathTotal
|
1 |
|
HeatingFuel
|
Natural Gas |
|
HeatingType
|
Forced Air |
|
StoriesTotal
|
2 |
|
SizeInterior
|
3886 Sqft |
|
Type
|
House |
|
UtilityWater
|
Municipal Water |
Parking
Land
|
AccessType
|
Highway Access |
|
Acreage
|
No |
|
FenceType
|
Fence |
|
LandAmenities
|
Hospital, Park, Place Of Worship, Playground, Schools, Shopping |
|
Sewer
|
Municipal Sewage System |
|
SizeDepth
|
105 Ft |
|
SizeFrontage
|
44 Ft |
|
SizeTotalText
|
Under 1/2 Acre |
|
ZoningDescription
|
A1 |
Rooms
| Level |
Type |
Length |
Width |
Dimensions |
|
Second Level |
Bedroom |
|
|
14'6'' x 12'0'' |
|
Second Level |
4pc Bathroom |
|
|
Measurements not available |
|
Second Level |
Bedroom |
|
|
15'1'' x 14'6'' |
|
Second Level |
Office |
|
|
11'4'' x 15'4'' |
|
Second Level |
Laundry Room |
|
|
11'5'' x 6'7'' |
|
Second Level |
Full Bathroom |
|
|
11'12'' x 14'10'' |
|
Second Level |
Primary Bedroom |
|
|
18'8'' x 14'10'' |
|
Basement |
Utility Room |
|
|
8'8'' x 10'1'' |
|
Basement |
Bonus Room |
|
|
13'8'' x 10'2'' |
|
Basement |
3pc Bathroom |
|
|
Measurements not available |
|
Basement |
Exercise Room |
|
|
13'0'' x 12'3'' |
|
Basement |
Recreation Room |
|
|
28'5'' x 21'2'' |
|
Main Level |
Mud Room |
|
|
11'4'' x 6'5'' |
|
Main Level |
Living Room |
|
|
14'6'' x 27'6'' |
|
Main Level |
Dining Room |
|
|
14'5'' x 9'3'' |
|
Main Level |
Kitchen |
|
|
14'3'' x 12'6'' |
|
Main Level |
2pc Bathroom |
|
|
Measurements not available |
|
Main Level |
Foyer |
|
|
12'10'' x 12'7'' |
https://www.realtor.ca/real-estate/28069458/779-anzio-road-woodstock














































