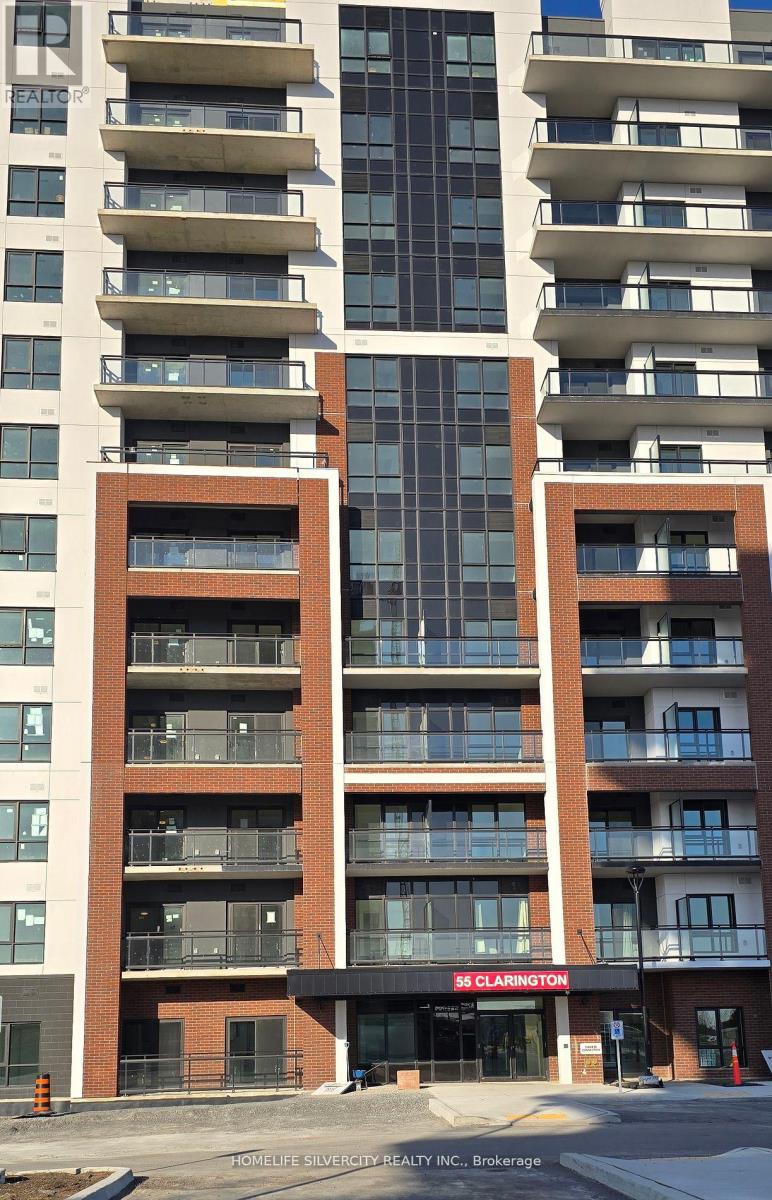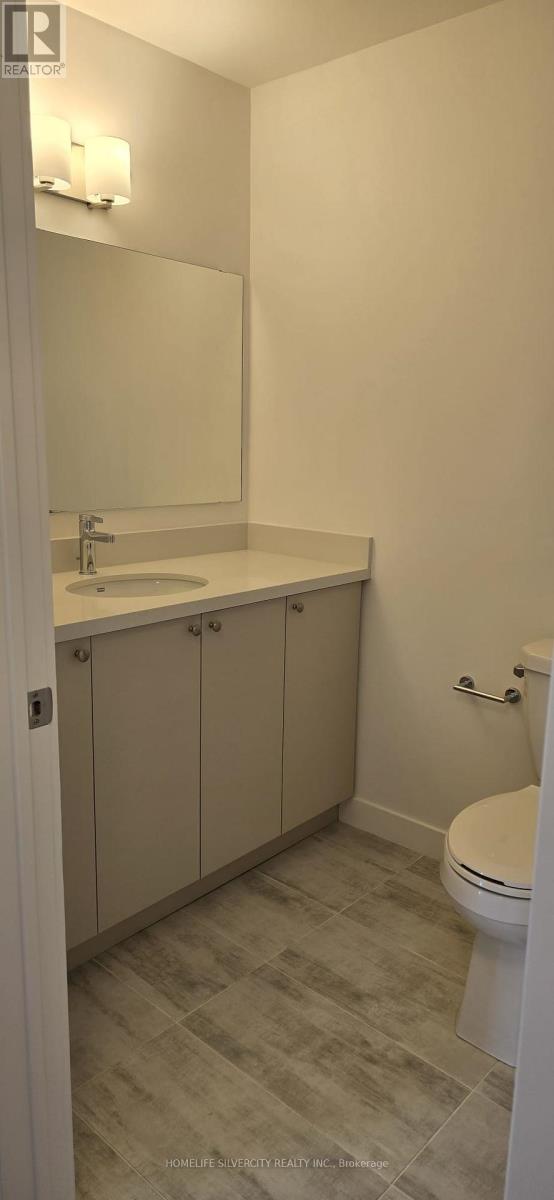2 Bedroom
2 Bathroom
1000 - 1199 sqft
Central Air Conditioning
Heat Pump
$2,475 Monthly
Welcome to MODO 55 - Bowmanville's Newest Condominium Community! Be the first to live in this bright and spacious 2-bedroom, 2-bathroom condo, offering the perfect balance of comfort and modern living. Featuring floor-to-ceiling windows with breathtaking views and a large wraparound balcony. Designed for young families, and professionals, this carpet-free home boasts an open-concept layout, a primary bedroom with a walk-in closet and ensuite, and high-end finishes throughout. Residents will have access to lots of building amenities, including a gym, rooftop patio with BBQ area, party room, and a storage locker (please note that some amenities may not be ready yet and so may not be available yet).Ideally located near the Bowmanville GO Station, parks, grocery stores, restaurants, places of worship, schools, and more, this condo offers unparalleled convenience. Don't miss out on this incredible leasing opportunity-schedule your viewing today! (id:49269)
Property Details
|
MLS® Number
|
E12039306 |
|
Property Type
|
Single Family |
|
Community Name
|
Bowmanville |
|
AmenitiesNearBy
|
Hospital, Park, Place Of Worship, Public Transit |
|
CommunicationType
|
High Speed Internet |
|
CommunityFeatures
|
Pet Restrictions |
|
Features
|
Elevator, Balcony, Dry, Carpet Free, In Suite Laundry |
|
ParkingSpaceTotal
|
1 |
|
ViewType
|
View, City View |
Building
|
BathroomTotal
|
2 |
|
BedroomsAboveGround
|
2 |
|
BedroomsTotal
|
2 |
|
Age
|
New Building |
|
Amenities
|
Separate Electricity Meters |
|
Appliances
|
Water Heater, Dishwasher, Dryer, Microwave, Stove, Washer, Refrigerator |
|
CoolingType
|
Central Air Conditioning |
|
ExteriorFinish
|
Brick, Concrete |
|
FlooringType
|
Laminate |
|
FoundationType
|
Poured Concrete |
|
HeatingFuel
|
Natural Gas |
|
HeatingType
|
Heat Pump |
|
SizeInterior
|
1000 - 1199 Sqft |
|
Type
|
Apartment |
Parking
Land
|
Acreage
|
No |
|
LandAmenities
|
Hospital, Park, Place Of Worship, Public Transit |
Rooms
| Level |
Type |
Length |
Width |
Dimensions |
|
Main Level |
Living Room |
5.99 m |
3.4 m |
5.99 m x 3.4 m |
|
Main Level |
Kitchen |
3.45 m |
2.51 m |
3.45 m x 2.51 m |
|
Main Level |
Primary Bedroom |
3.91 m |
3.28 m |
3.91 m x 3.28 m |
|
Main Level |
Bedroom 2 |
3.66 m |
3.05 m |
3.66 m x 3.05 m |
https://www.realtor.ca/real-estate/28068697/208-55-clarington-boulevard-clarington-bowmanville-bowmanville




















