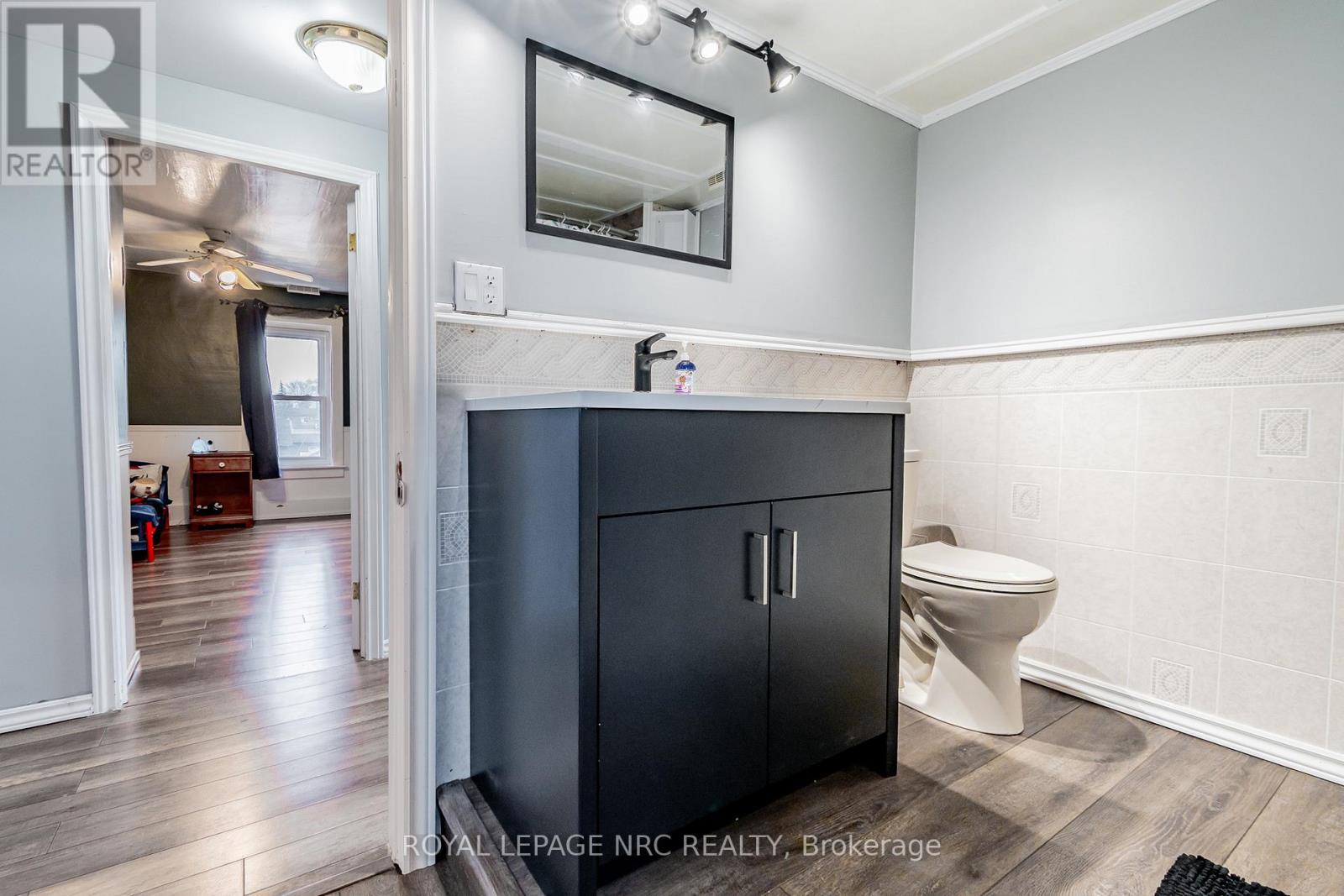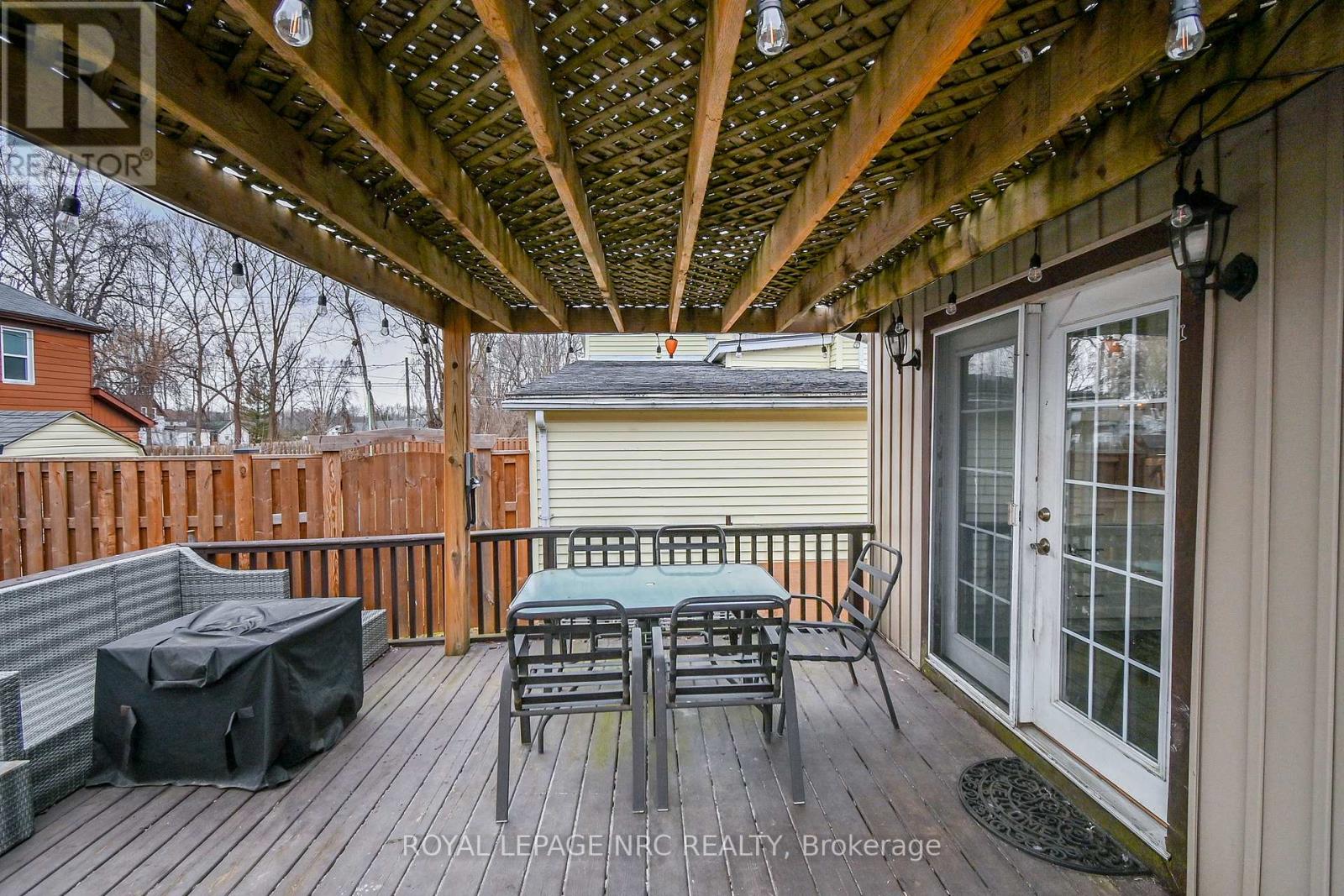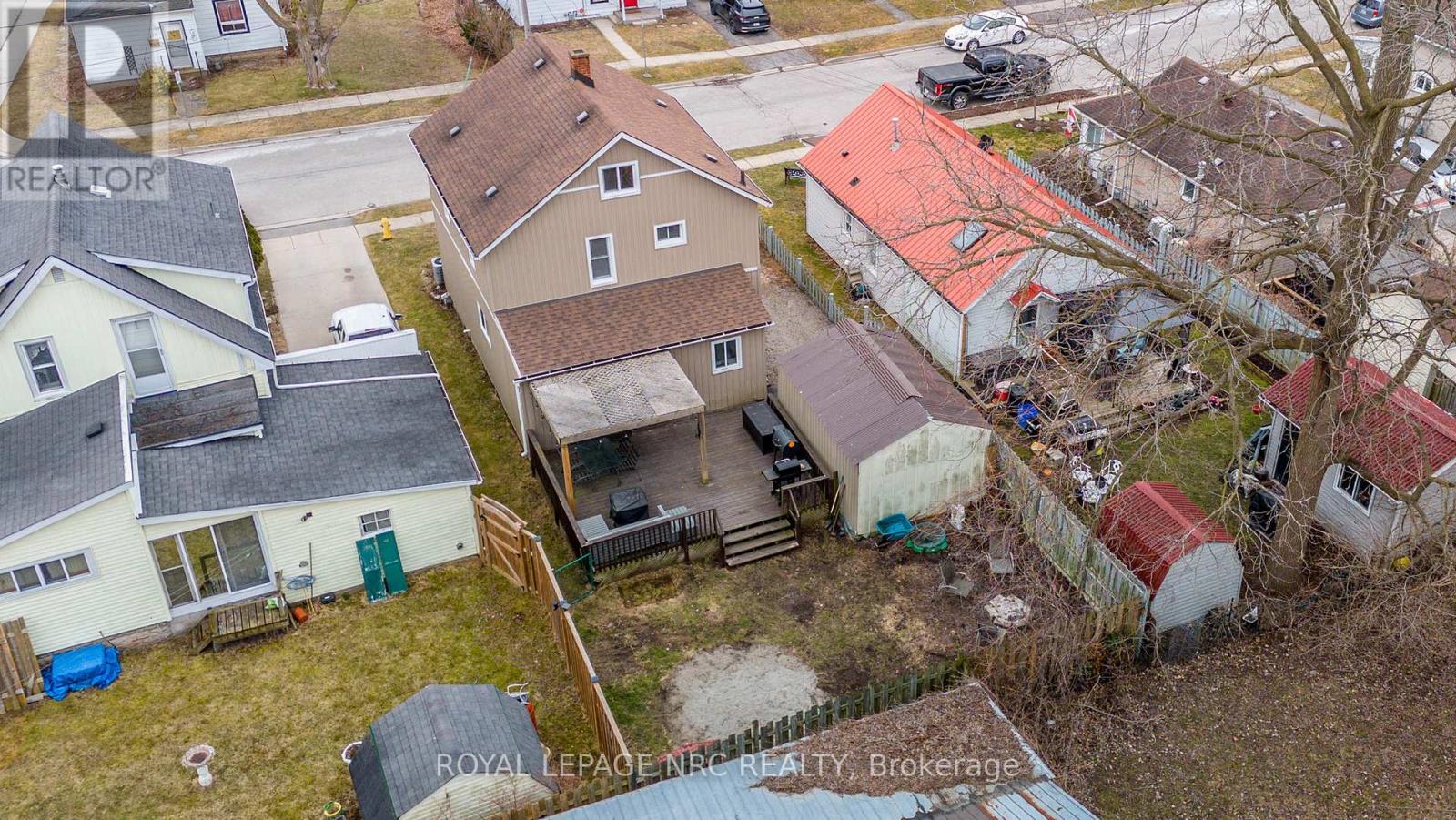3 Bedroom
2 Bathroom
1500 - 2000 sqft
Fireplace
Central Air Conditioning
Forced Air
$524,900
Nestled on a quiet street just minutes from all the amenities Dunnville has to offer, this beautifully updated 3 bedroom, 2 bathroom home is move-in ready! Step inside to a bright and welcoming main floor, featuring brand-new flooring throughout and a beautifully updated kitchen (2022) perfect for cooking and entertaining. Upstairs, you'll find the primary bedroom with a walk-in closet and two more bedrooms plus a versatile bonus living space that can be used as a home office, playroom, or additional lounge area the choice is yours! Enjoy the best of small-town living with parks, schools, shops, and dining just moments away. (id:49269)
Property Details
|
MLS® Number
|
X12050861 |
|
Property Type
|
Single Family |
|
Community Name
|
Dunnville |
|
ParkingSpaceTotal
|
2 |
Building
|
BathroomTotal
|
2 |
|
BedroomsAboveGround
|
3 |
|
BedroomsTotal
|
3 |
|
Amenities
|
Fireplace(s) |
|
Appliances
|
Water Heater, Dishwasher, Dryer, Freezer, Microwave, Stove, Washer, Window Coverings, Refrigerator |
|
BasementDevelopment
|
Unfinished |
|
BasementType
|
N/a (unfinished) |
|
ConstructionStyleAttachment
|
Detached |
|
CoolingType
|
Central Air Conditioning |
|
ExteriorFinish
|
Vinyl Siding |
|
FireplacePresent
|
Yes |
|
FireplaceTotal
|
1 |
|
FoundationType
|
Block |
|
HalfBathTotal
|
1 |
|
HeatingFuel
|
Natural Gas |
|
HeatingType
|
Forced Air |
|
StoriesTotal
|
3 |
|
SizeInterior
|
1500 - 2000 Sqft |
|
Type
|
House |
|
UtilityWater
|
Municipal Water |
Parking
Land
|
Acreage
|
No |
|
Sewer
|
Sanitary Sewer |
|
SizeDepth
|
86 Ft ,3 In |
|
SizeFrontage
|
38 Ft |
|
SizeIrregular
|
38 X 86.3 Ft |
|
SizeTotalText
|
38 X 86.3 Ft |
|
ZoningDescription
|
R1-a |
Rooms
| Level |
Type |
Length |
Width |
Dimensions |
|
Second Level |
Bedroom |
3.29 m |
3.38 m |
3.29 m x 3.38 m |
|
Second Level |
Bedroom |
3.9 m |
2.38 m |
3.9 m x 2.38 m |
|
Second Level |
Bedroom |
2.56 m |
3.35 m |
2.56 m x 3.35 m |
|
Second Level |
Bathroom |
2.59 m |
2.13 m |
2.59 m x 2.13 m |
|
Main Level |
Bathroom |
2.53 m |
1.98 m |
2.53 m x 1.98 m |
|
Main Level |
Kitchen |
3.65 m |
2.45 m |
3.65 m x 2.45 m |
|
Main Level |
Living Room |
9.1 m |
3.65 m |
9.1 m x 3.65 m |
|
Upper Level |
Recreational, Games Room |
7.62 m |
2.43 m |
7.62 m x 2.43 m |
https://www.realtor.ca/real-estate/28094845/426-ross-avenue-haldimand-dunnville-dunnville








































