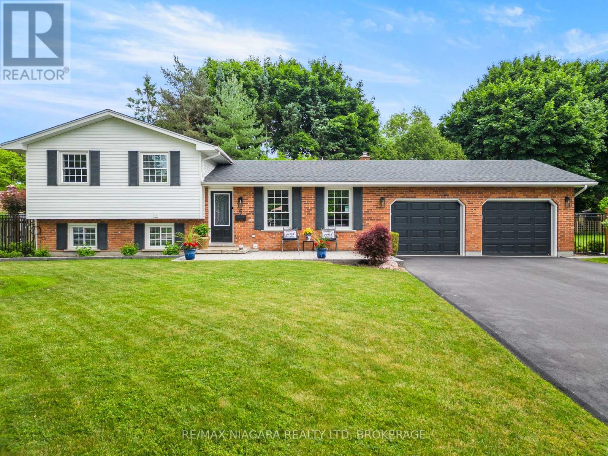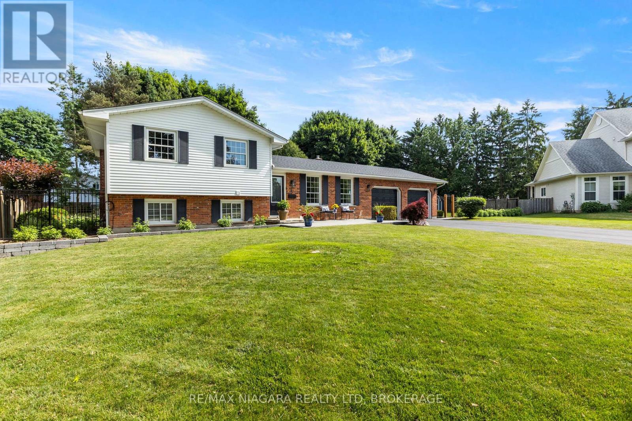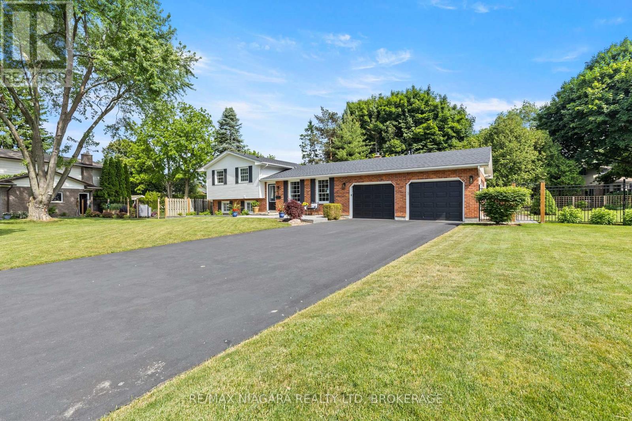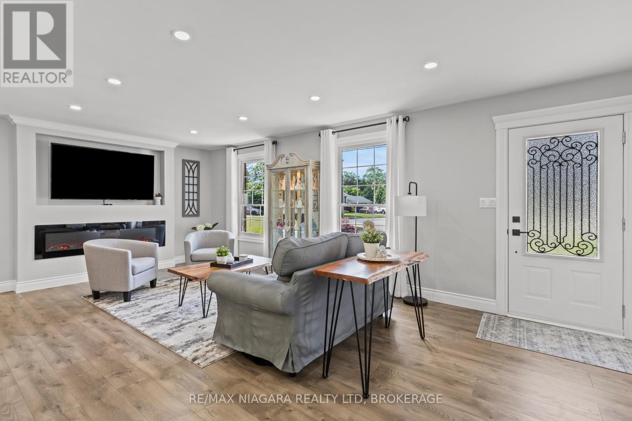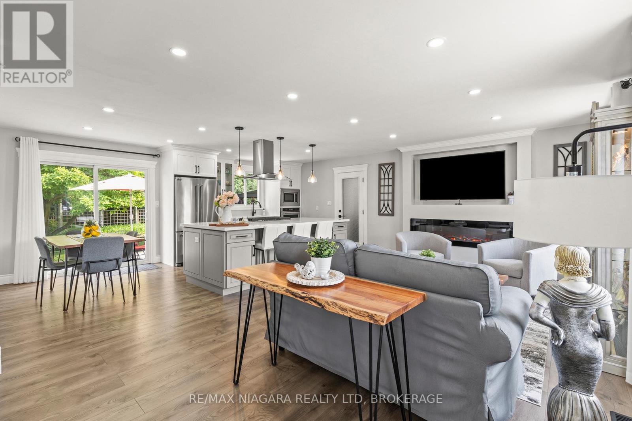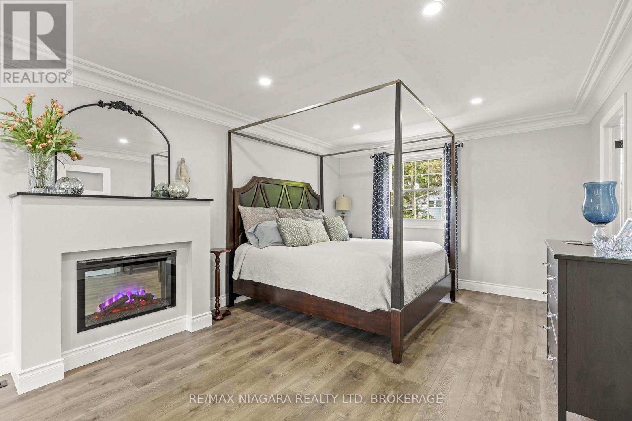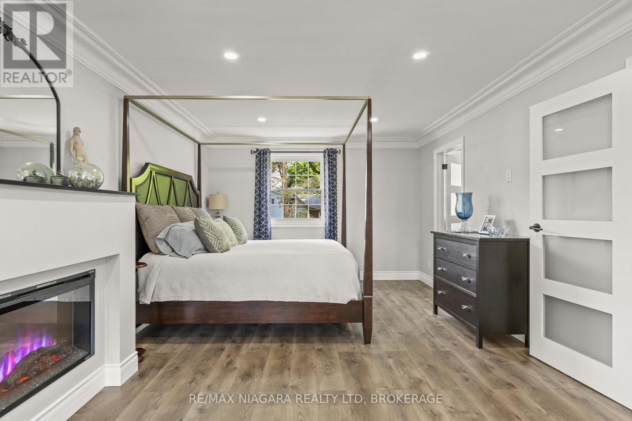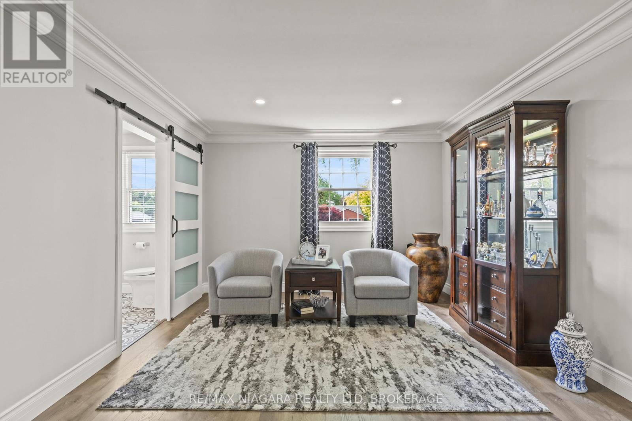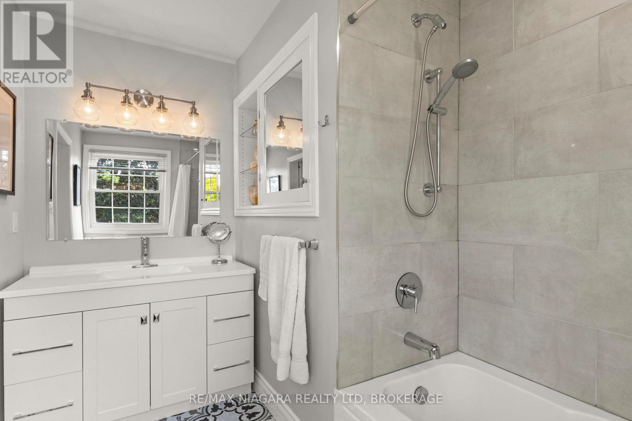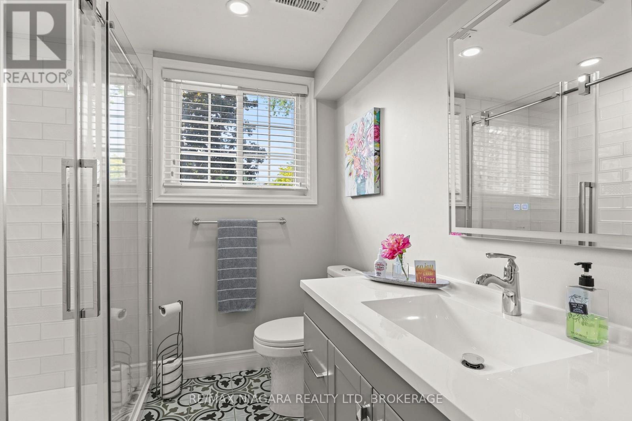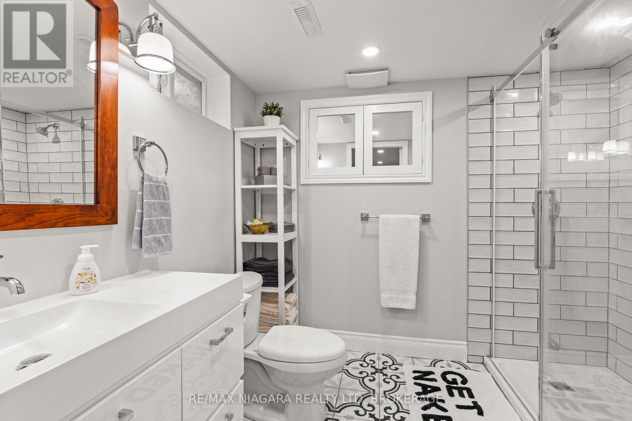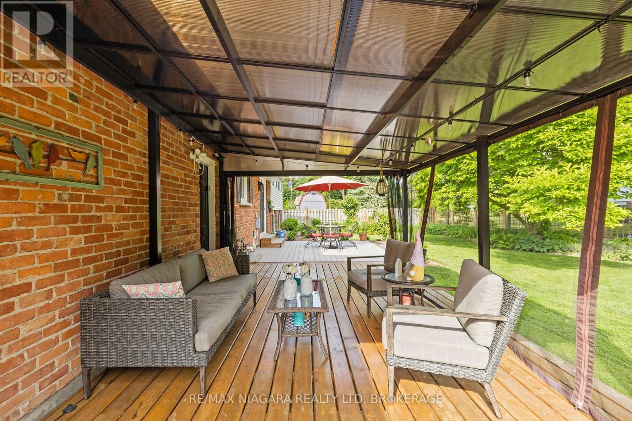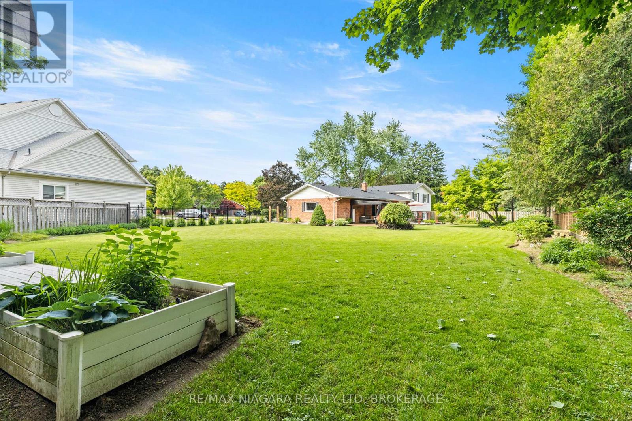3 Bedroom
3 Bathroom
1100 - 1500 sqft
Fireplace
Central Air Conditioning
Forced Air
Landscaped
$1,250,000
5 LOYALIST COURT IS AN EXAMPLE OF RELAXATION AND LIFESTYLE, THIS FULLY RENOVATED 4 LEVEL SIDE - SPLIT OFFERS SO MUCH FROM ITS BEAUTIFUL INTERIOR AND LARGE LUSH EXTERIOR ON A PIE SHAPED LOT WITH DIRECT ACCESS INTO THE PARK / PLAYGROUND WITH TENNIS COURT. DRIVE UP THE LARGE FRESHLY PAVED 4 CAR DRIVE WAY AND IN THE WINTER RIGHT INTO THE DOUBLE CAR FULLY INSULATED AND HEATED GARAGE. THE MAIN FLOOR OF THIS HOME IS AN OPEN CONCEPT WITH A CUSTOM BUILT KITCHEN THAT HAS FLOOR TO CEILING CABINETS AND CROWN MOULDING, QUARTZ COUNTER TOPS AND STAINLESS STEEL KITCHEN AID APPLIANCES WITH 6 BURNER COOK TOP SITUATED IN THE LARGE ISLAND. OFF THE KITCHEN YOU HAVE A SLIDING DOOR TO YOUR BACK PATIO. THE LARGE LIVING ROOM WITH 72 INCH FIREPLACE WILL HAVE YOU DREAMING OF COZY NIGHTS. THE UPPER LEVEL HAS BEEN CONVERTED INTO A LARGE PRIMARY SUITE WITH A FIREPLACE, SEATING AREA, WALK IN CLOSET AND 4 PIECE EN - SUITE. LOWER LEVELS CONSIST OF A REC ROOM, 2ND BEDROOM AND 3 PIECE BATHROOM, A BEDROOM/OFFICE WITH 3 PIECE EN SUITE AS WELL AS A LARGE LAUNDRY ROOM.5 MINTUES TO DOWNTOWN NOTL ,SHOPS,RESTURANTS AND GOLF. (id:49269)
Property Details
|
MLS® Number
|
X12061401 |
|
Property Type
|
Single Family |
|
Community Name
|
101 - Town |
|
AmenitiesNearBy
|
Schools, Beach |
|
CommunityFeatures
|
Community Centre, School Bus |
|
Features
|
Lighting, Paved Yard |
|
ParkingSpaceTotal
|
6 |
|
Structure
|
Deck, Patio(s), Workshop |
Building
|
BathroomTotal
|
3 |
|
BedroomsAboveGround
|
3 |
|
BedroomsTotal
|
3 |
|
Age
|
31 To 50 Years |
|
Amenities
|
Fireplace(s) |
|
Appliances
|
Cooktop, Dishwasher, Dryer, Garage Door Opener, Microwave, Oven, Hood Fan, Washer, Window Coverings, Refrigerator |
|
BasementDevelopment
|
Finished |
|
BasementType
|
Full (finished) |
|
ConstructionStyleAttachment
|
Detached |
|
ConstructionStyleSplitLevel
|
Sidesplit |
|
CoolingType
|
Central Air Conditioning |
|
ExteriorFinish
|
Brick, Vinyl Siding |
|
FireplacePresent
|
Yes |
|
FireplaceTotal
|
4 |
|
FoundationType
|
Poured Concrete |
|
HeatingFuel
|
Natural Gas |
|
HeatingType
|
Forced Air |
|
SizeInterior
|
1100 - 1500 Sqft |
|
Type
|
House |
|
UtilityWater
|
Municipal Water |
Parking
Land
|
Acreage
|
No |
|
FenceType
|
Fully Fenced, Fenced Yard |
|
LandAmenities
|
Schools, Beach |
|
LandscapeFeatures
|
Landscaped |
|
Sewer
|
Sanitary Sewer |
|
SizeDepth
|
135 Ft ,1 In |
|
SizeFrontage
|
80 Ft |
|
SizeIrregular
|
80 X 135.1 Ft |
|
SizeTotalText
|
80 X 135.1 Ft |
|
ZoningDescription
|
R1 |
Rooms
| Level |
Type |
Length |
Width |
Dimensions |
|
Second Level |
Primary Bedroom |
3.55 m |
7.64 m |
3.55 m x 7.64 m |
|
Second Level |
Bathroom |
|
|
Measurements not available |
|
Basement |
Utility Room |
2.82 m |
3 m |
2.82 m x 3 m |
|
Basement |
Bathroom |
|
|
Measurements not available |
|
Basement |
Bathroom |
|
|
Measurements not available |
|
Basement |
Laundry Room |
2.45 m |
2.51 m |
2.45 m x 2.51 m |
|
Basement |
Office |
3.67 m |
3.22 m |
3.67 m x 3.22 m |
|
Basement |
Cold Room |
1.25 m |
1.41 m |
1.25 m x 1.41 m |
|
Lower Level |
Family Room |
5.9 m |
3.25 m |
5.9 m x 3.25 m |
|
Lower Level |
Bedroom |
3.34 m |
3.55 m |
3.34 m x 3.55 m |
|
Main Level |
Living Room |
7.66 m |
3.59 m |
7.66 m x 3.59 m |
|
Main Level |
Dining Room |
4.02 m |
3.4 m |
4.02 m x 3.4 m |
|
Main Level |
Kitchen |
3.95 m |
3.4 m |
3.95 m x 3.4 m |
Utilities
|
Cable
|
Installed |
|
Sewer
|
Installed |
https://www.realtor.ca/real-estate/28119503/5-loyalist-court-niagara-on-the-lake-town-101-town

