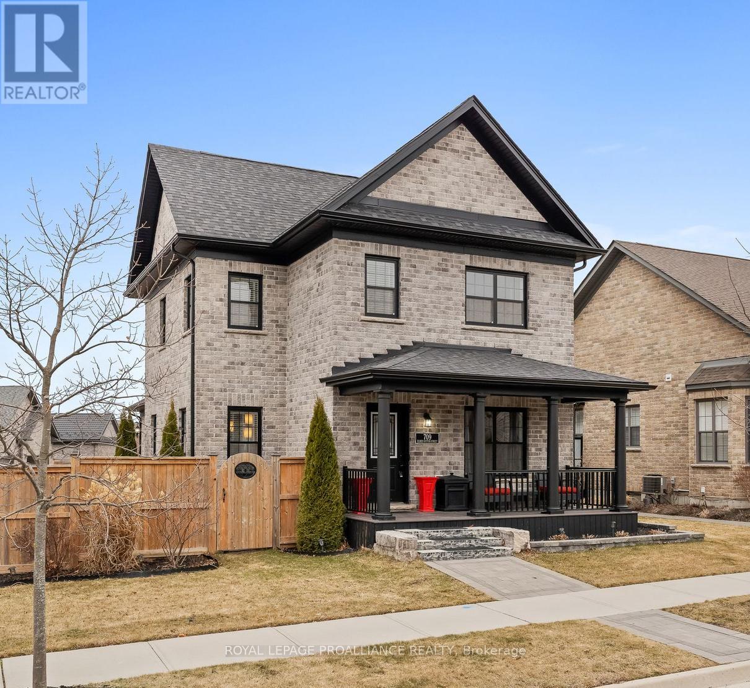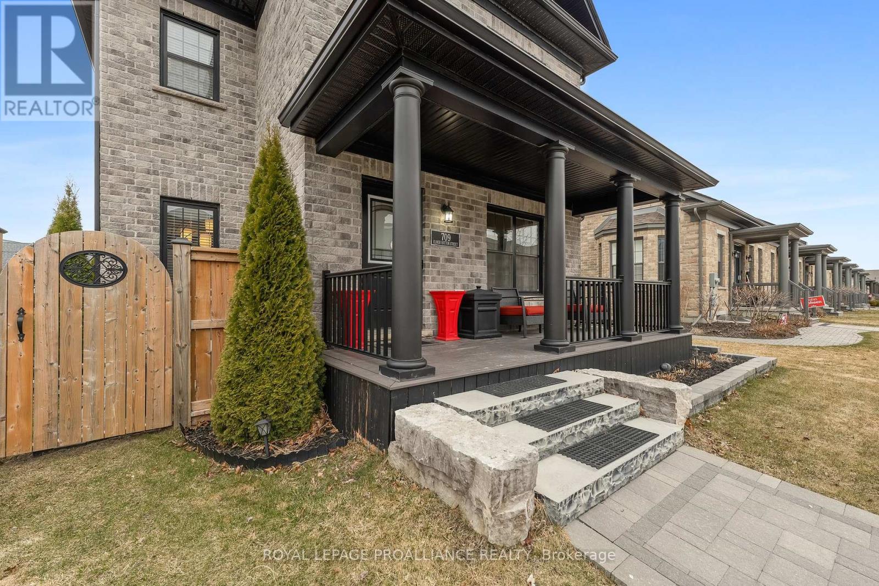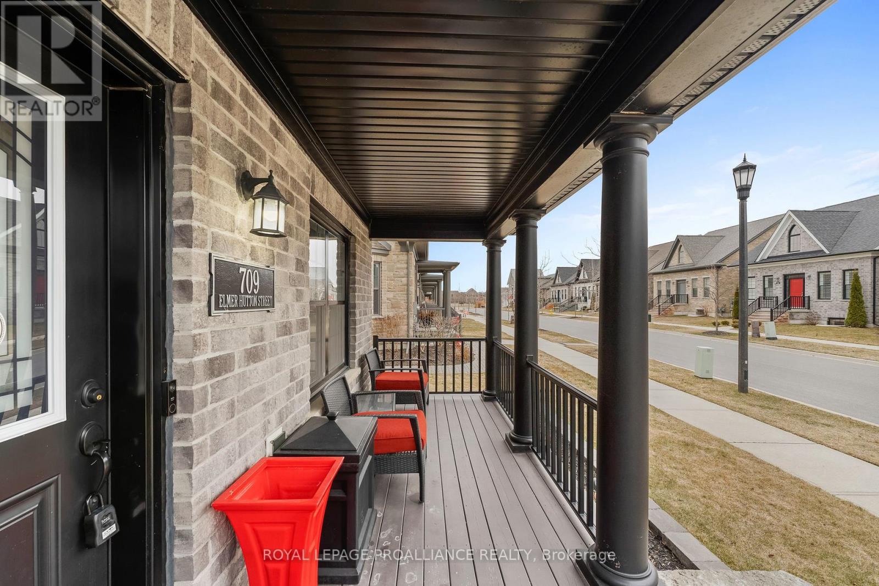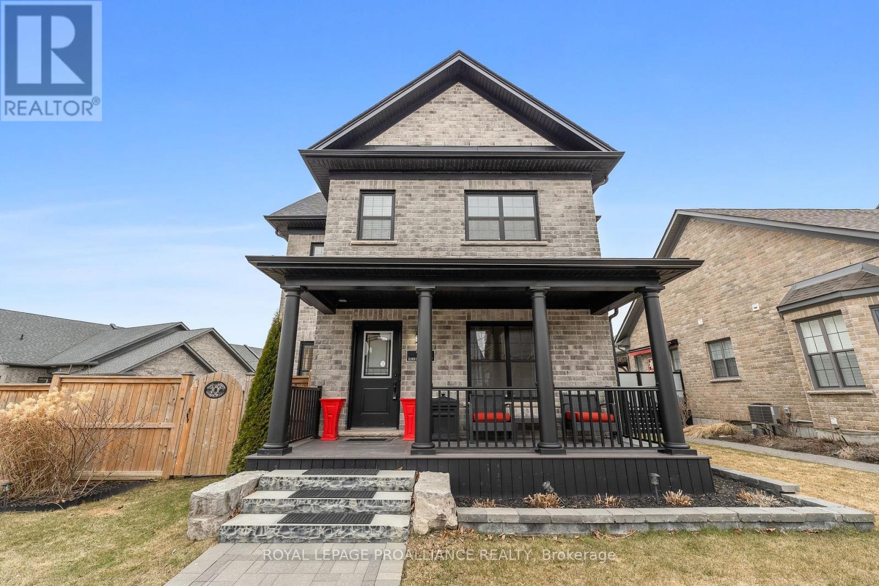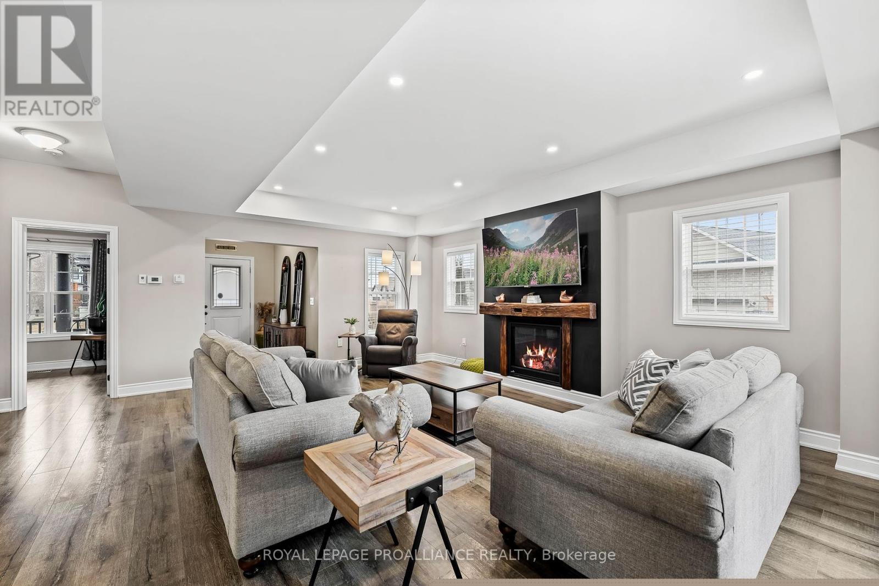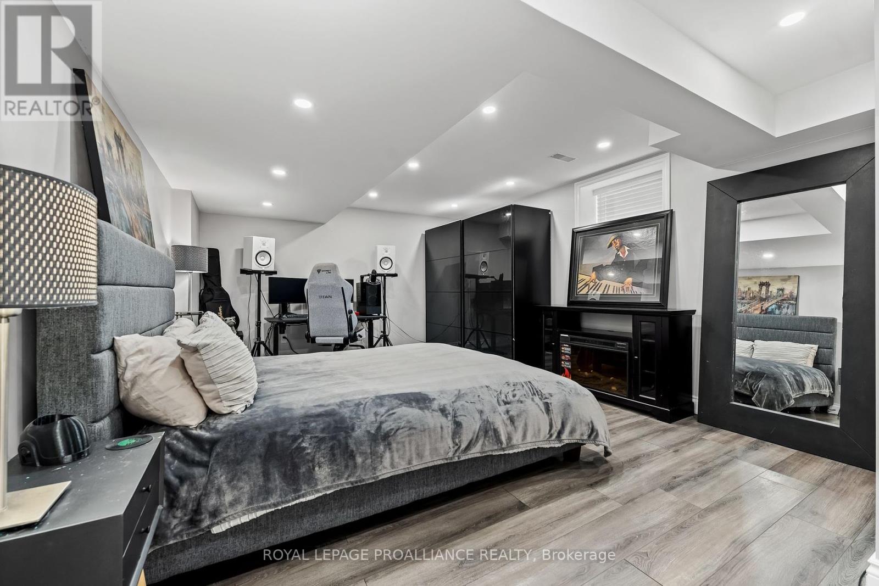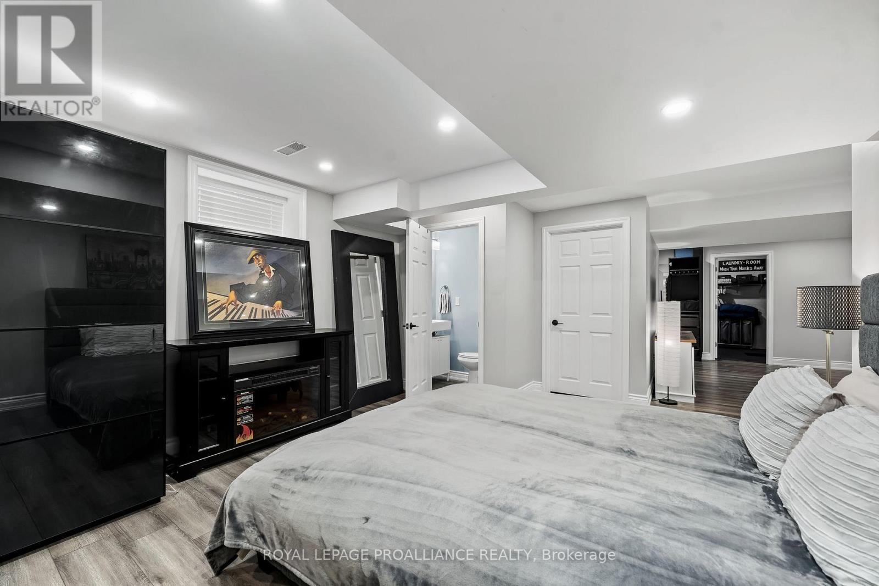4 Bedroom
4 Bathroom
1500 - 2000 sqft
Fireplace
Central Air Conditioning
Forced Air
Lawn Sprinkler
$999,900
Welcome to the Port Granby Estate, in the sought-after New Amherst Village, nestled in the charming beach town of Cobourg, just minutes from Lake Ontario and hwy 401. This exceptional 3+1 bedroom, 4-bath home offers the perfect blend of classic design and modern convenience. Inside, you'll find a spacious layout featuring a main floor office that easily doubles as a guest bedroom, a cozy gas fireplace in the living room, a powder room, direct access to the garage and a dining room overlooking the large south-facing deck and fully fenced yard. Last, but not least, the Chefs kitchen is certainly the focal point of this open concept design, equipped with S/S Gas Stove & appliances, quartz countertop and a luxury island with seating for 3, providing a seamless blend of functionality and sophistication. Upstairs has a 4-piece main bathroom, 3 generous bedrooms and a laundry facility (currently being used as a walk-in closet). The primary bedroom includes an ensuite and a walk-in closet. Since the laundry facility is situated directly outside the 2nd bedroom, it could be converted into an additional ensuite space, creating a second primary bedroom if so desired. The finished basement has generous windows providing natural light, two-piece bath, dimmable pot lights, storage space, and a spacious recreation room, part of which is currently used as a bedroom space. Located close to, beach, downtown core, schools, parks, churches, hospital, library and everyday amenities. This home is surrounded by an extensive network of walking and biking trails that connect the entire neighbourhood offering a truly active and connected lifestyle. Extras: Central Vac; Lawn sprinkler system with timer; Custom wood blinds on majority of windows; Easy-clean windows; parking for 6 and much more! (id:49269)
Property Details
|
MLS® Number
|
X12062311 |
|
Property Type
|
Single Family |
|
Community Name
|
Cobourg |
|
AmenitiesNearBy
|
Hospital, Beach, Schools |
|
Features
|
Flat Site |
|
ParkingSpaceTotal
|
6 |
|
Structure
|
Deck |
Building
|
BathroomTotal
|
4 |
|
BedroomsAboveGround
|
3 |
|
BedroomsBelowGround
|
1 |
|
BedroomsTotal
|
4 |
|
Age
|
6 To 15 Years |
|
Amenities
|
Fireplace(s) |
|
Appliances
|
Central Vacuum, Water Heater, Blinds, Dishwasher, Garage Door Opener, Hood Fan, Humidifier, Stove, Refrigerator |
|
BasementDevelopment
|
Partially Finished |
|
BasementType
|
Full (partially Finished) |
|
ConstructionStyleAttachment
|
Detached |
|
CoolingType
|
Central Air Conditioning |
|
ExteriorFinish
|
Brick |
|
FireplacePresent
|
Yes |
|
FireplaceTotal
|
1 |
|
FoundationType
|
Concrete |
|
HalfBathTotal
|
2 |
|
HeatingFuel
|
Natural Gas |
|
HeatingType
|
Forced Air |
|
StoriesTotal
|
2 |
|
SizeInterior
|
1500 - 2000 Sqft |
|
Type
|
House |
|
UtilityWater
|
Municipal Water |
Parking
Land
|
Acreage
|
No |
|
FenceType
|
Fully Fenced, Fenced Yard |
|
LandAmenities
|
Hospital, Beach, Schools |
|
LandscapeFeatures
|
Lawn Sprinkler |
|
Sewer
|
Sanitary Sewer |
|
SizeDepth
|
116 Ft ,2 In |
|
SizeFrontage
|
72 Ft ,4 In |
|
SizeIrregular
|
72.4 X 116.2 Ft |
|
SizeTotalText
|
72.4 X 116.2 Ft |
|
ZoningDescription
|
Nr2 |
Rooms
| Level |
Type |
Length |
Width |
Dimensions |
|
Second Level |
Primary Bedroom |
4.25 m |
4.26 m |
4.25 m x 4.26 m |
|
Second Level |
Bathroom |
2.85 m |
1.76 m |
2.85 m x 1.76 m |
|
Second Level |
Bedroom 2 |
5.37 m |
2.83 m |
5.37 m x 2.83 m |
|
Second Level |
Bedroom 3 |
4.38 m |
4.43 m |
4.38 m x 4.43 m |
|
Second Level |
Bathroom |
1.66 m |
2.89 m |
1.66 m x 2.89 m |
|
Basement |
Recreational, Games Room |
8.04 m |
10.13 m |
8.04 m x 10.13 m |
|
Basement |
Laundry Room |
5.08 m |
3.02 m |
5.08 m x 3.02 m |
|
Basement |
Utility Room |
2.91 m |
2.28 m |
2.91 m x 2.28 m |
|
Main Level |
Foyer |
2.44 m |
2.93 m |
2.44 m x 2.93 m |
|
Main Level |
Office |
2.83 m |
2.83 m |
2.83 m x 2.83 m |
|
Main Level |
Living Room |
7.17 m |
6.11 m |
7.17 m x 6.11 m |
|
Main Level |
Kitchen |
2.64 m |
3.94 m |
2.64 m x 3.94 m |
|
Main Level |
Dining Room |
4.38 m |
4.52 m |
4.38 m x 4.52 m |
Utilities
|
Cable
|
Available |
|
Sewer
|
Installed |
https://www.realtor.ca/real-estate/28121044/709-elmer-hutton-street-cobourg-cobourg

