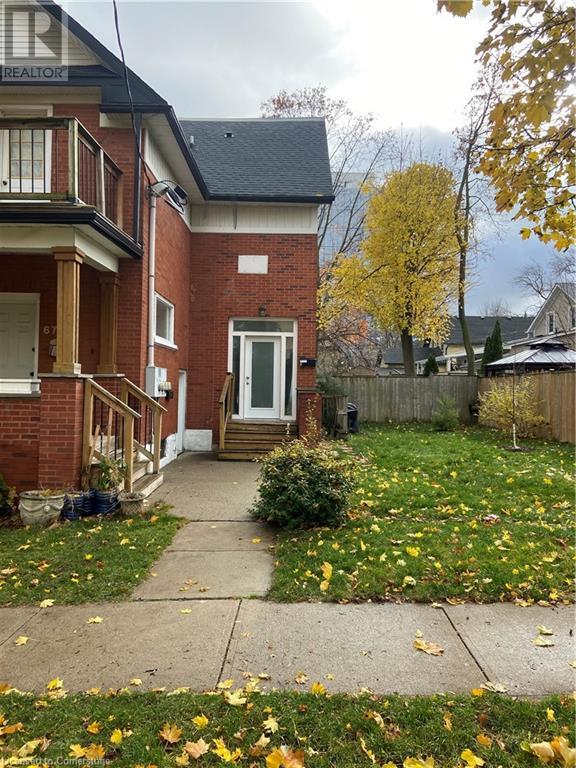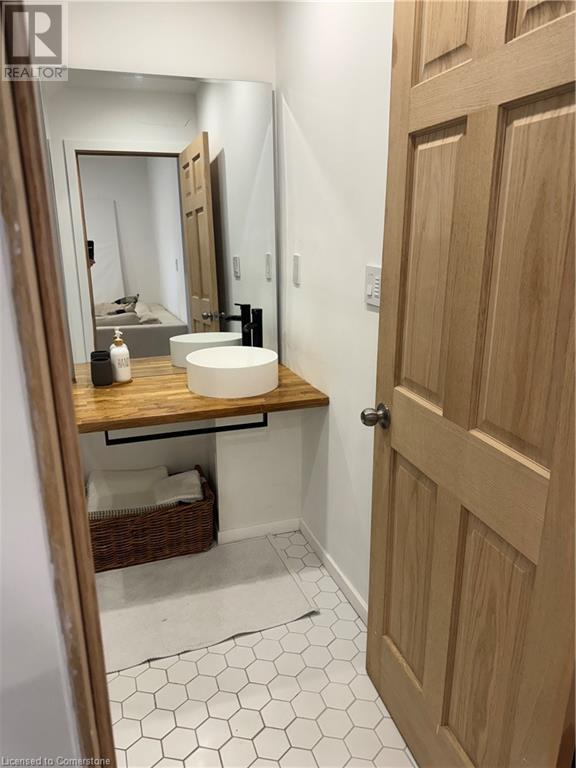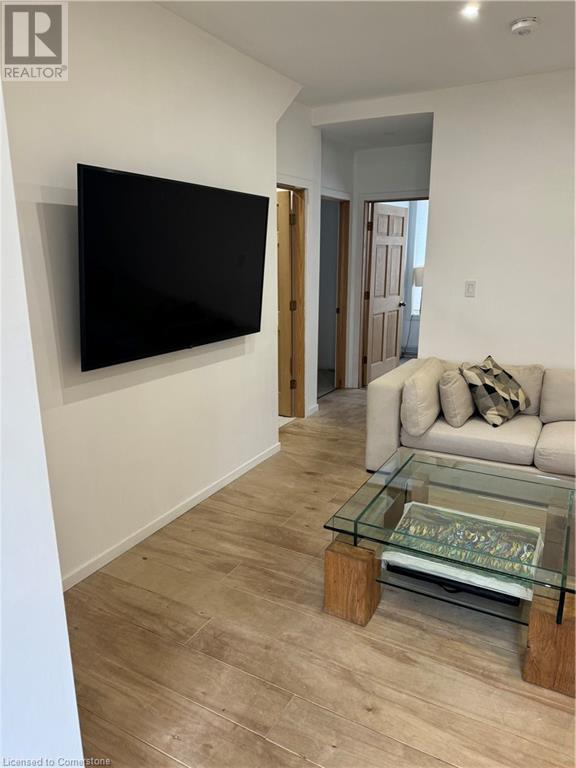3 Bedroom
2 Bathroom
1351 sqft
None
Hot Water Radiator Heat
$2,900 MonthlyInsurance, Heat, Exterior Maintenance
**Spacious & Modern 3-Bedroom (or 2+Den) Rental with In-Suite Laundry & Parking!** Welcome to your next home! This bright and spacious 3-bedroom (or 2-bedroom + office/den), 2 full bath unit offers the perfect blend of comfort and convenience. Enjoy the ease of in-suite laundry, a well-appointed kitchen, and an open-concept living area designed for both relaxation and entertaining. Heating is included in rental cost. Tenant pays Hydro and a portion of the water bill according to number of tenants in unit. With one included parking space and the option for a second at just $65/month, you'll have all the space you need. Conveniently located near all types of amenities like shopping, transit, parks, this home is perfect for professionals, small families, or anyone looking for a stylish and functional living space. Hop on the LRT, shop and dine Uptown, or catch some live entertainment at The Square; this property is all about location, location, location! Don’t miss out—schedule a viewing today! (id:49269)
Property Details
|
MLS® Number
|
40695035 |
|
Property Type
|
Single Family |
|
AmenitiesNearBy
|
Golf Nearby, Hospital, Park, Place Of Worship, Playground, Public Transit, Schools, Shopping |
|
CommunityFeatures
|
Community Centre |
|
ParkingSpaceTotal
|
1 |
Building
|
BathroomTotal
|
2 |
|
BedroomsAboveGround
|
3 |
|
BedroomsTotal
|
3 |
|
Appliances
|
Dryer, Refrigerator, Stove, Washer |
|
BasementType
|
None |
|
ConstructedDate
|
1912 |
|
ConstructionStyleAttachment
|
Attached |
|
CoolingType
|
None |
|
ExteriorFinish
|
Brick |
|
HeatingType
|
Hot Water Radiator Heat |
|
StoriesTotal
|
1 |
|
SizeInterior
|
1351 Sqft |
|
Type
|
Apartment |
|
UtilityWater
|
Municipal Water |
Land
|
AccessType
|
Highway Access, Highway Nearby |
|
Acreage
|
No |
|
LandAmenities
|
Golf Nearby, Hospital, Park, Place Of Worship, Playground, Public Transit, Schools, Shopping |
|
Sewer
|
Municipal Sewage System |
|
SizeFrontage
|
64 Ft |
|
SizeTotalText
|
Unknown |
|
ZoningDescription
|
R2b |
Rooms
| Level |
Type |
Length |
Width |
Dimensions |
|
Main Level |
Foyer |
|
|
12'11'' x 6'4'' |
|
Main Level |
Full Bathroom |
|
|
10'3'' x 4'10'' |
|
Main Level |
Primary Bedroom |
|
|
16'8'' x 10'1'' |
|
Main Level |
Laundry Room |
|
|
10'7'' x 5'0'' |
|
Main Level |
Living Room |
|
|
16'8'' x 12'0'' |
|
Main Level |
Kitchen |
|
|
8'2'' x 10'4'' |
|
Main Level |
Dining Room |
|
|
8'2'' x 10'4'' |
|
Main Level |
3pc Bathroom |
|
|
6'10'' x 7'10'' |
|
Main Level |
Bedroom |
|
|
13'4'' x 10'5'' |
|
Main Level |
Bedroom |
|
|
13'4'' x 10'4'' |
https://www.realtor.ca/real-estate/27873850/67-louisa-street-kitchener





























