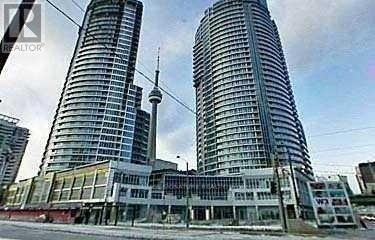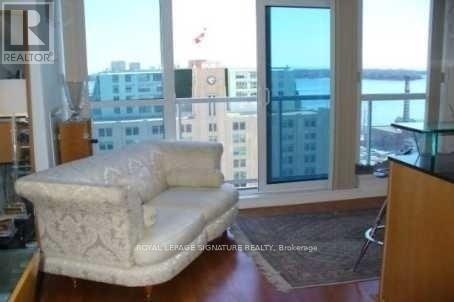416-218-8800
admin@hlfrontier.com
1608 - 8 York Street Toronto (Waterfront Communities), Ontario M5J 1R2
1 Bedroom
1 Bathroom
500 - 599 sqft
Central Air Conditioning
Forced Air
Waterfront
$2,450 Monthly
Absolute Lakeview Unit *Gleaming 3/4' Strip Hardwood In Living & Dining Room* Granite Countertop In Kitchen* Indoor/Outdoor Pool, Sauna, Exercise Room, Party Room, Guest Suites & Much More. Exciting Location, Close to The Water, Restaurants, TTC, Entertainment, Downtown, Shopping, Business District And Other Conveniences. 24Hr Notice For Showing Security and Alarm System Inside Unit, Vibrant Building Full of Life. One Underground Parking Included. (id:49269)
Property Details
| MLS® Number | C12066651 |
| Property Type | Single Family |
| Community Name | Waterfront Communities C1 |
| AmenitiesNearBy | Public Transit |
| CommunityFeatures | Pet Restrictions |
| Features | Elevator, Lighting, Balcony |
| ParkingSpaceTotal | 1 |
| ViewType | View, City View, Lake View, View Of Water |
| WaterFrontType | Waterfront |
Building
| BathroomTotal | 1 |
| BedroomsAboveGround | 1 |
| BedroomsTotal | 1 |
| Amenities | Exercise Centre, Sauna, Security/concierge |
| CoolingType | Central Air Conditioning |
| ExteriorFinish | Brick Facing |
| FireProtection | Controlled Entry |
| FlooringType | Hardwood, Marble, Carpeted |
| FoundationType | Concrete |
| HeatingFuel | Natural Gas |
| HeatingType | Forced Air |
| SizeInterior | 500 - 599 Sqft |
| Type | Apartment |
Parking
| Underground | |
| Garage |
Land
| Acreage | No |
| LandAmenities | Public Transit |
| SurfaceWater | Lake/pond |
Rooms
| Level | Type | Length | Width | Dimensions |
|---|---|---|---|---|
| Flat | Living Room | 4.4 m | 1.65 m | 4.4 m x 1.65 m |
| Flat | Dining Room | 2.44 m | 2.21 m | 2.44 m x 2.21 m |
| Flat | Kitchen | 2.44 m | 2.19 m | 2.44 m x 2.19 m |
| Flat | Primary Bedroom | 3.55 m | 2.74 m | 3.55 m x 2.74 m |
Interested?
Contact us for more information








