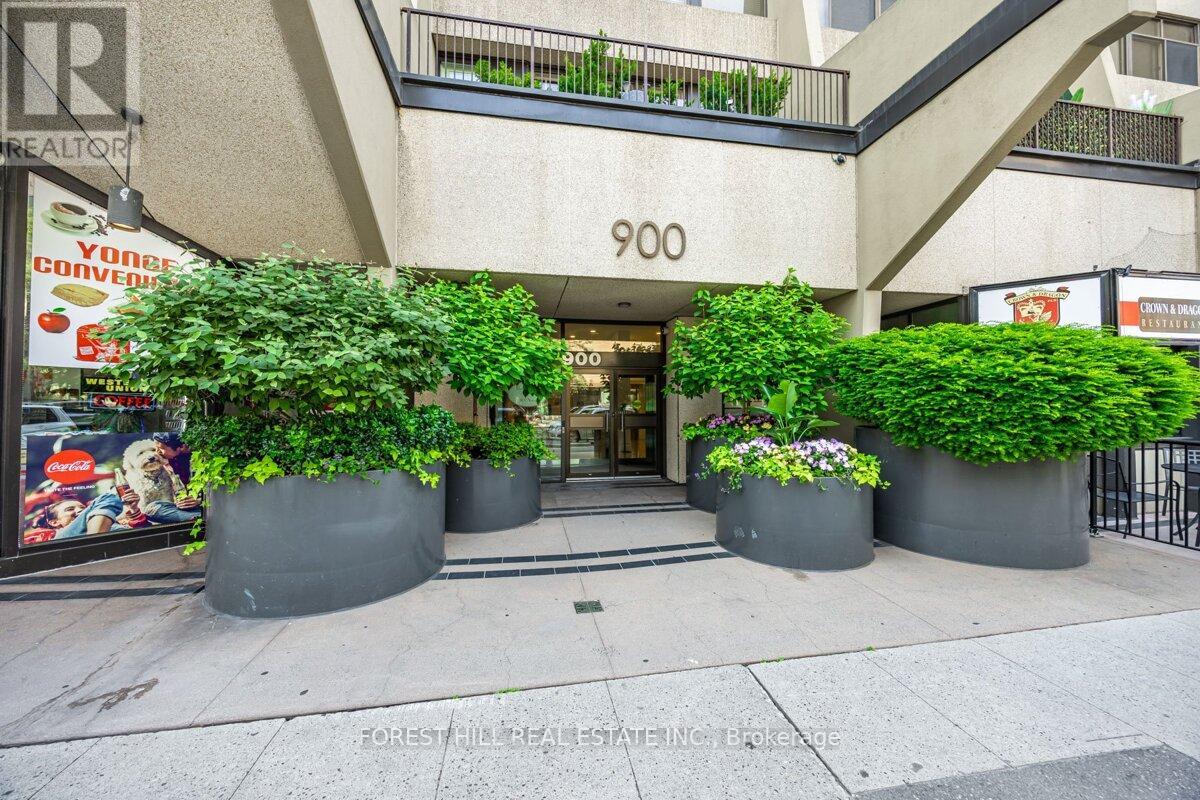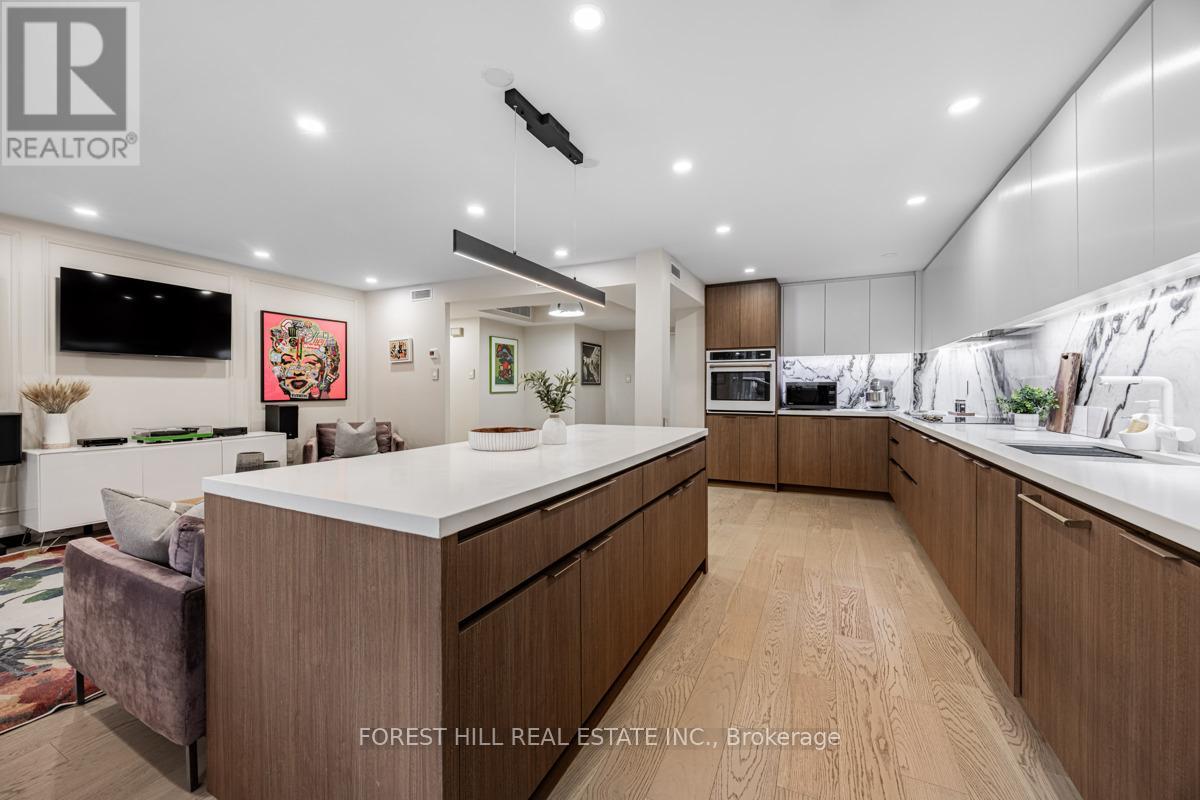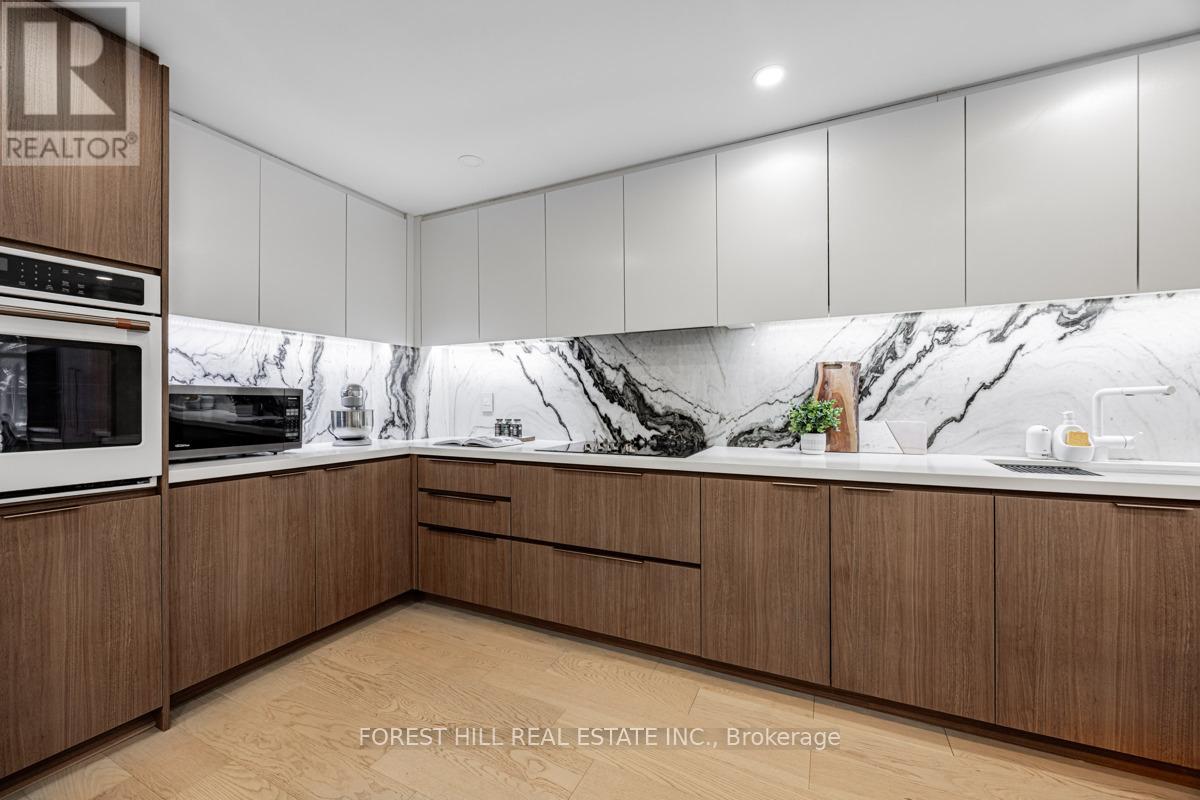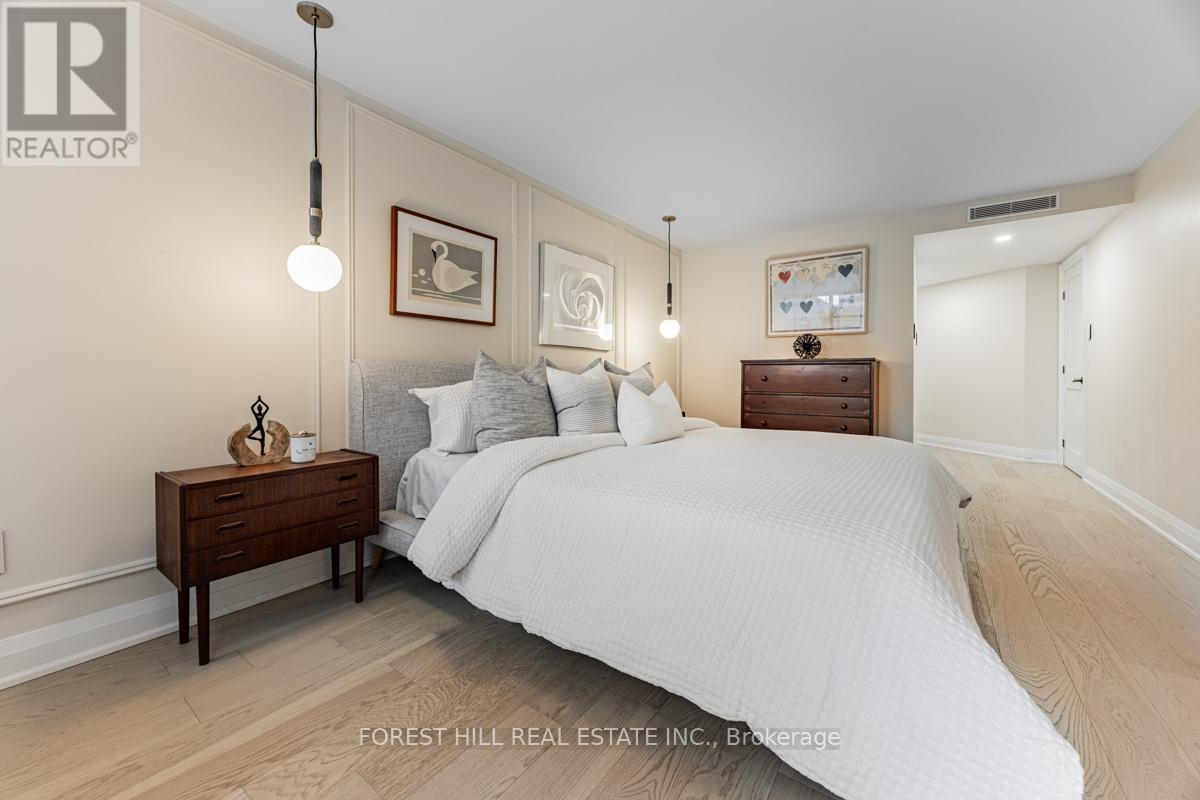201 - 900 Yonge Street Toronto (Annex), Ontario M4W 3P5
$1,449,000Maintenance, Common Area Maintenance, Insurance, Water, Parking, Heat
$1,660.99 Monthly
Maintenance, Common Area Maintenance, Insurance, Water, Parking, Heat
$1,660.99 MonthlyA true rarity in this boutique building, this exceptional residence is one of the very few suites at 900 Yonge Street to feature a private terrace. Nestled where Rosedale and Yorkville meet, this west-facing home is flooded with natural light, offering an elegant blend of luxury and modern design. The expansive primary bedroom boasts a walkout to the terrace, a generous walk-in closet, and a 4-piece ensuite. Thoughtfully renovated with high-end finishes, the open-concept layout is enhanced by hardwood flooring, LED pot lights, and a spacious laundry room with extra storage. Overlooking a lush podium garden, this serene retreat is set in one of Toronto's most sought-after locations, just steps from world-class dining, shopping, and cultural attractions. Includes one parking space and one locker. A truly rare opportunity in a prestigious boutique building. (id:49269)
Property Details
| MLS® Number | C12065430 |
| Property Type | Single Family |
| Community Name | Annex |
| AmenitiesNearBy | Park, Public Transit, Schools |
| CommunityFeatures | Pet Restrictions, School Bus |
| Features | In Suite Laundry |
| ParkingSpaceTotal | 1 |
Building
| BathroomTotal | 2 |
| BedroomsAboveGround | 2 |
| BedroomsBelowGround | 1 |
| BedroomsTotal | 3 |
| Age | 31 To 50 Years |
| Amenities | Security/concierge, Party Room, Recreation Centre, Visitor Parking, Storage - Locker |
| Appliances | Garage Door Opener Remote(s), Oven - Built-in, Range, Water Heater, Cooktop, Dishwasher, Dryer, Oven, Hood Fan, Washer, Window Coverings, Wine Fridge, Refrigerator |
| CoolingType | Central Air Conditioning |
| ExteriorFinish | Concrete |
| FireProtection | Smoke Detectors |
| FlooringType | Hardwood |
| HeatingFuel | Natural Gas |
| HeatingType | Heat Pump |
| SizeInterior | 1400 - 1599 Sqft |
| Type | Apartment |
Parking
| Underground | |
| Garage |
Land
| Acreage | No |
| LandAmenities | Park, Public Transit, Schools |
Rooms
| Level | Type | Length | Width | Dimensions |
|---|---|---|---|---|
| Main Level | Foyer | 3.15 m | 2.97 m | 3.15 m x 2.97 m |
| Main Level | Living Room | 6.07 m | 3.91 m | 6.07 m x 3.91 m |
| Main Level | Dining Room | 3.18 m | 2.54 m | 3.18 m x 2.54 m |
| Main Level | Kitchen | 4.9 m | 2.46 m | 4.9 m x 2.46 m |
| Main Level | Primary Bedroom | 5.08 m | 3.43 m | 5.08 m x 3.43 m |
| Main Level | Bedroom 2 | 4.09 m | 3.68 m | 4.09 m x 3.68 m |
| Main Level | Solarium | 3.71 m | 2.49 m | 3.71 m x 2.49 m |
https://www.realtor.ca/real-estate/28128425/201-900-yonge-street-toronto-annex-annex
Interested?
Contact us for more information












































