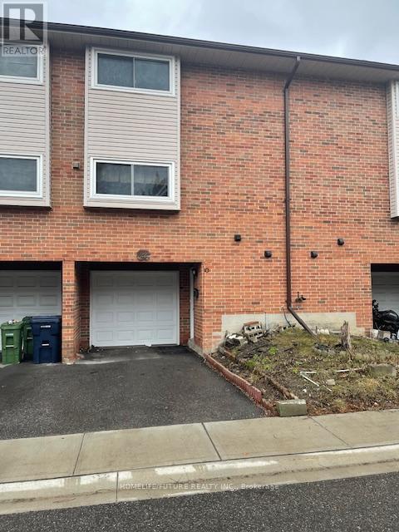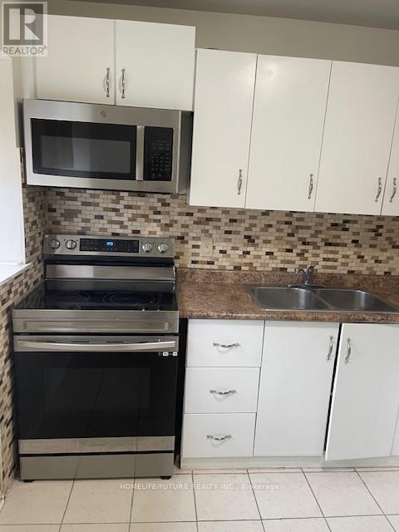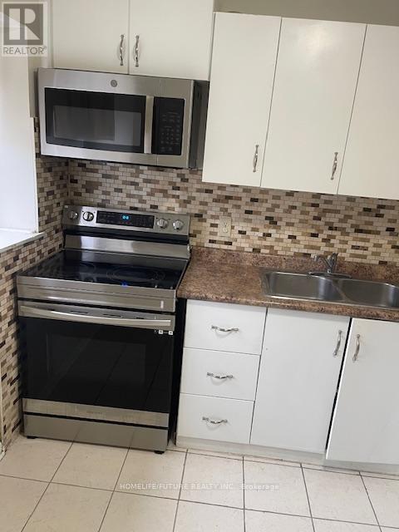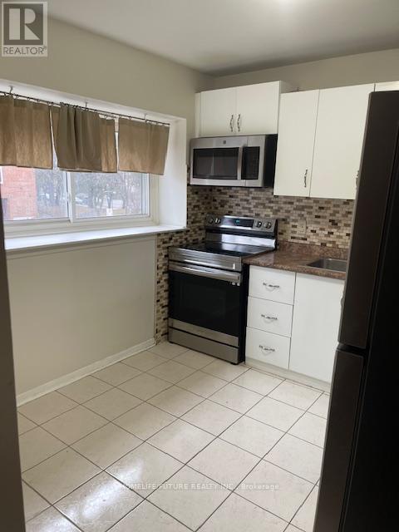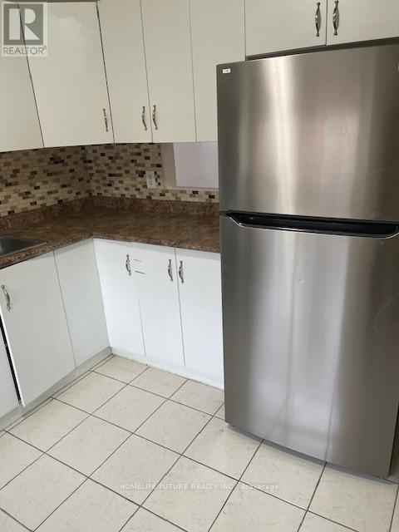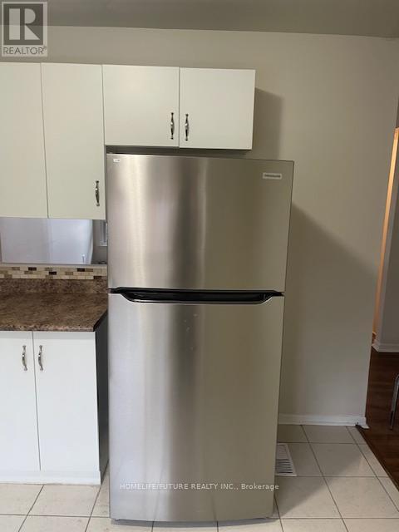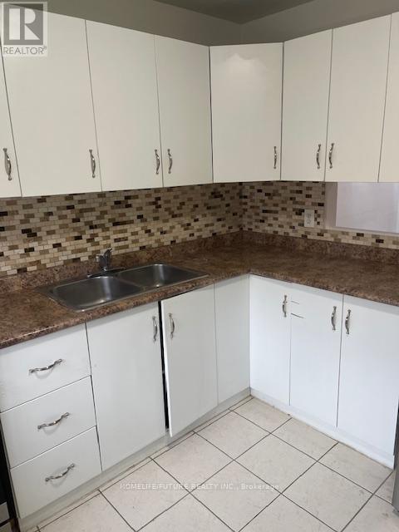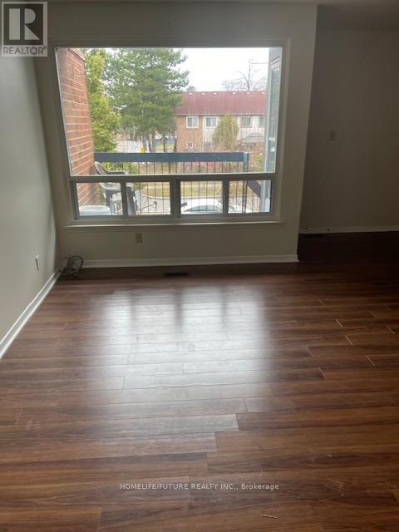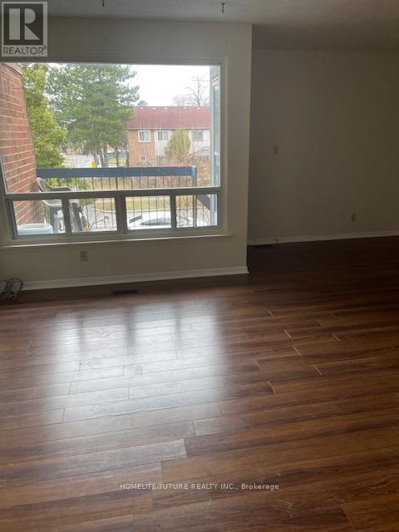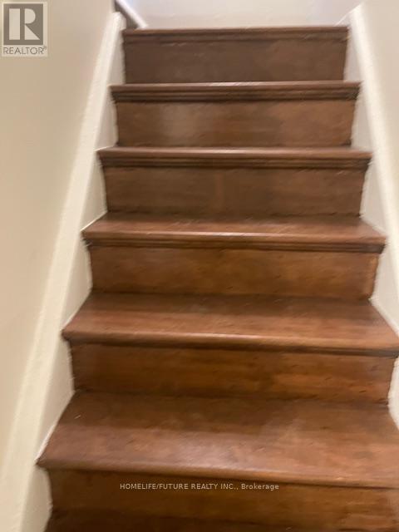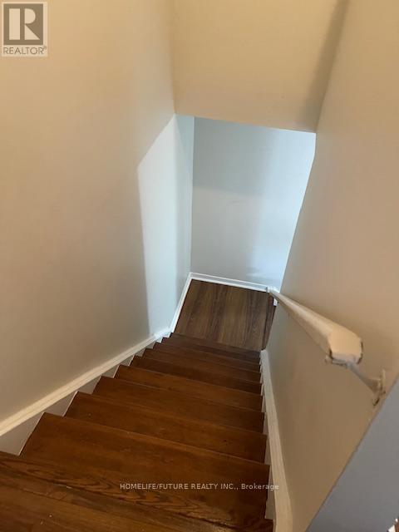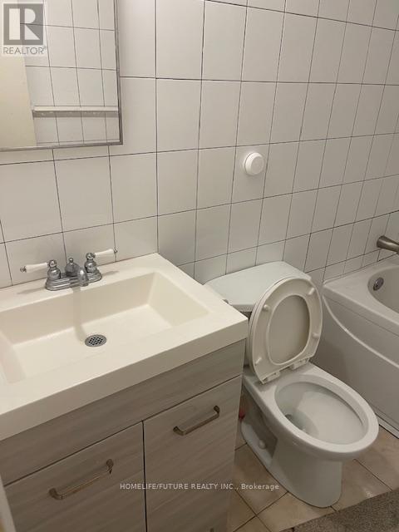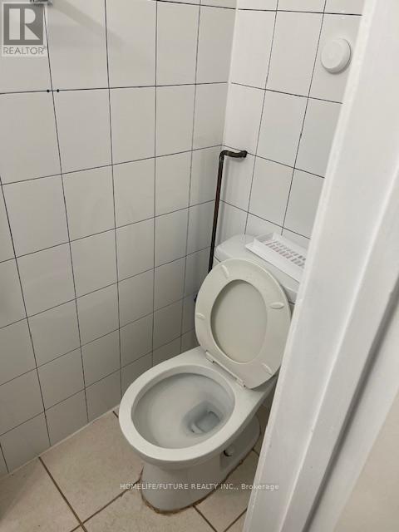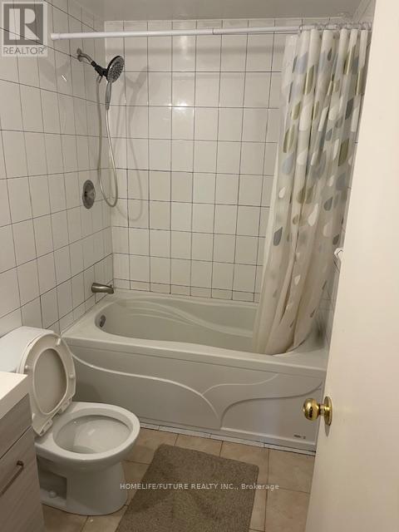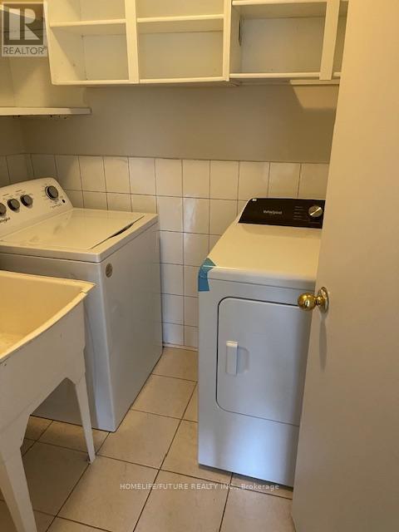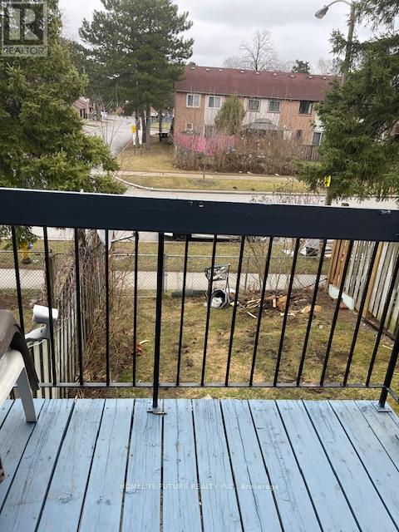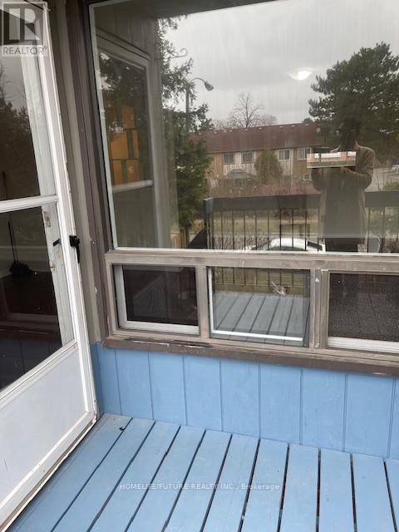416-218-8800
admin@hlfrontier.com
22 - 170 Wickson Trail Toronto (Malvern), Ontario M1B 1M4
3 Bedroom
2 Bathroom
1200 - 1399 sqft
Central Air Conditioning
Forced Air
$650,000Maintenance, Water
$570.75 Monthly
Maintenance, Water
$570.75 MonthlyDiscover The Comfort And Elegance Of This Bright, Spacious And Well Maintained Condo Townhouse Nestled In The Quiet Neighbourhood And Ready For You To Move In. Yourself Relaxing Or Hosting Friends In The Spacious Dining And Living Area, Which Opens Up To A Balcony Perfect For Summer BBQs. This Home Private Backyard, Fenced Yard For Your Convenience, Community Center, Library, Park, And School. Steps To TTC. Updated Roof And Vents (2023), Exterior Door And Garage Door (2021 (id:49269)
Property Details
| MLS® Number | E12078969 |
| Property Type | Single Family |
| Community Name | Malvern |
| AmenitiesNearBy | Hospital, Park, Public Transit, Schools |
| CommunityFeatures | Pet Restrictions, School Bus |
| ParkingSpaceTotal | 2 |
| Structure | Deck |
Building
| BathroomTotal | 2 |
| BedroomsAboveGround | 3 |
| BedroomsTotal | 3 |
| Appliances | Water Meter, Dryer, Garage Door Opener, Hood Fan, Stove, Washer |
| BasementType | Full |
| CoolingType | Central Air Conditioning |
| ExteriorFinish | Brick |
| FlooringType | Laminate, Ceramic |
| FoundationType | Concrete |
| HalfBathTotal | 1 |
| HeatingType | Forced Air |
| StoriesTotal | 3 |
| SizeInterior | 1200 - 1399 Sqft |
| Type | Row / Townhouse |
Parking
| Attached Garage | |
| Garage |
Land
| Acreage | No |
| LandAmenities | Hospital, Park, Public Transit, Schools |
Rooms
| Level | Type | Length | Width | Dimensions |
|---|---|---|---|---|
| Second Level | Dining Room | 5.18 m | 3.96 m | 5.18 m x 3.96 m |
| Second Level | Dining Room | 4.51 m | 2.56 m | 4.51 m x 2.56 m |
| Second Level | Kitchen | 3.05 m | 2.97 m | 3.05 m x 2.97 m |
| Second Level | Laundry Room | 1.68 m | 1.98 m | 1.68 m x 1.98 m |
| Third Level | Primary Bedroom | 2.86 m | 3.35 m | 2.86 m x 3.35 m |
| Third Level | Bedroom 2 | 4.52 m | 2.59 m | 4.52 m x 2.59 m |
| Third Level | Bedroom 3 | 3.5 m | 2.64 m | 3.5 m x 2.64 m |
| Ground Level | Other | 4.57 m | 2.56 m | 4.57 m x 2.56 m |
https://www.realtor.ca/real-estate/28159268/22-170-wickson-trail-toronto-malvern-malvern
Interested?
Contact us for more information

