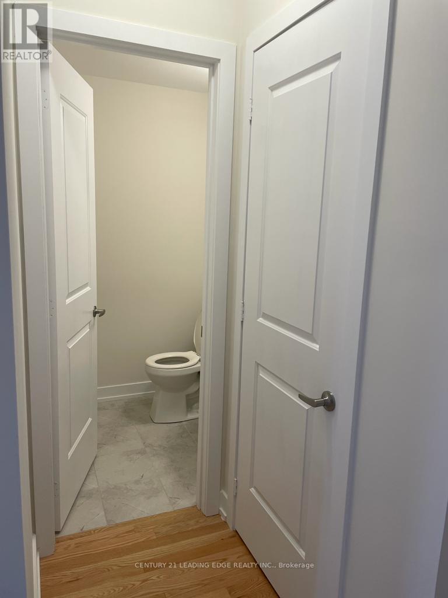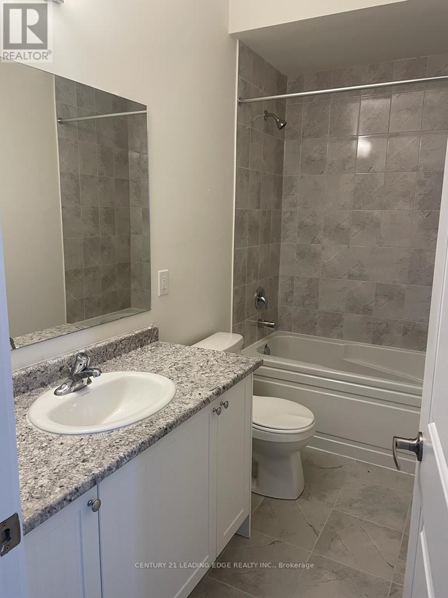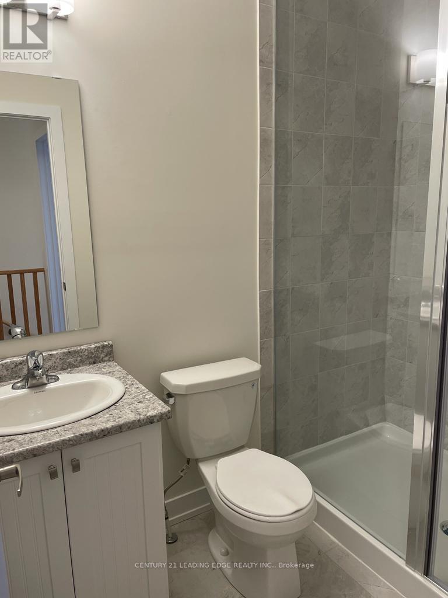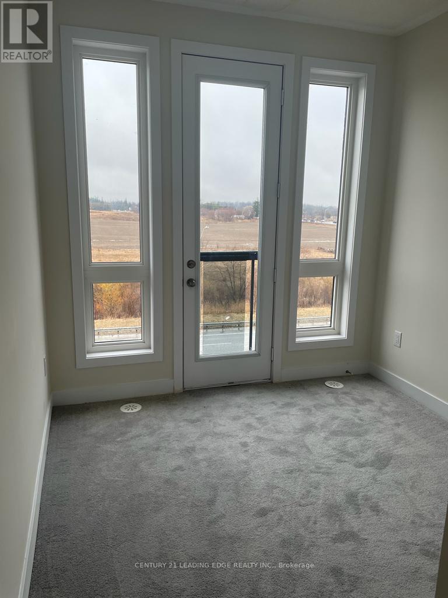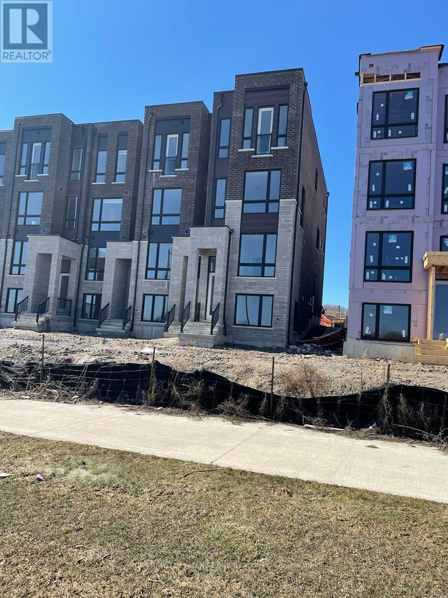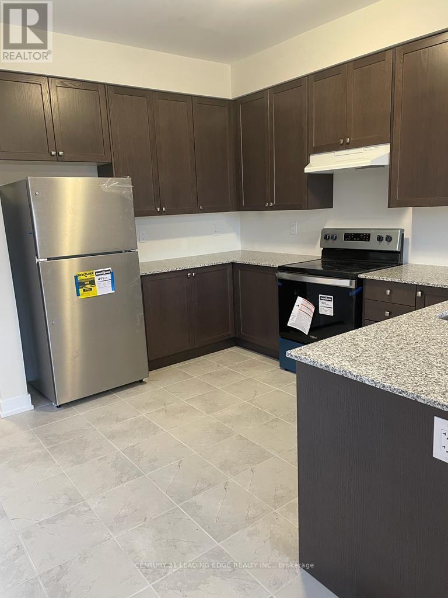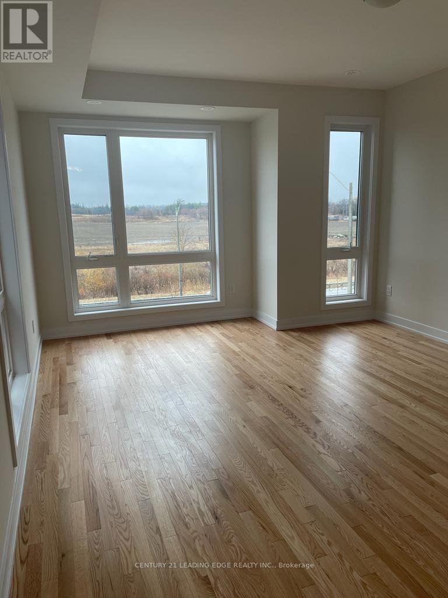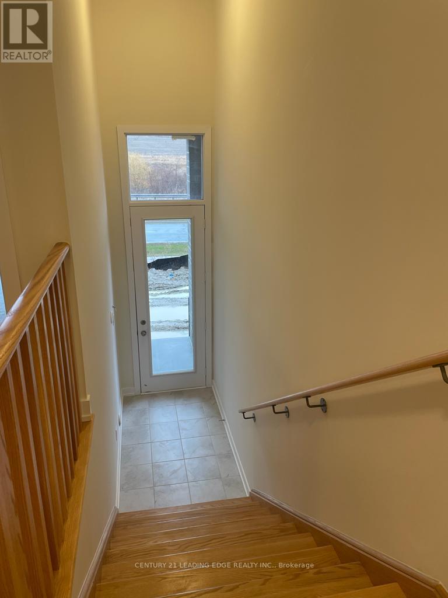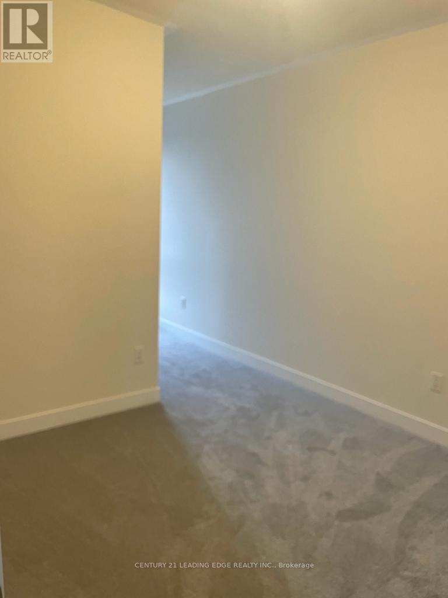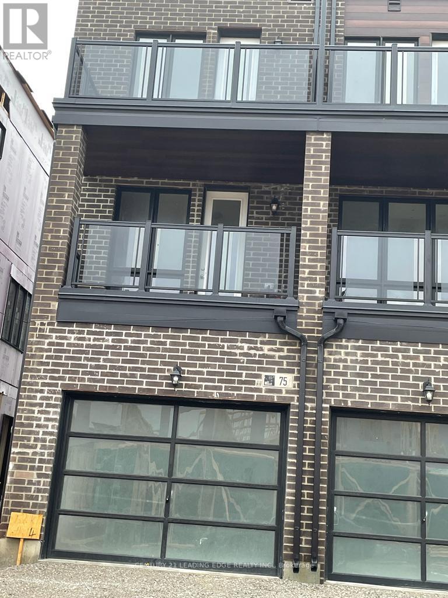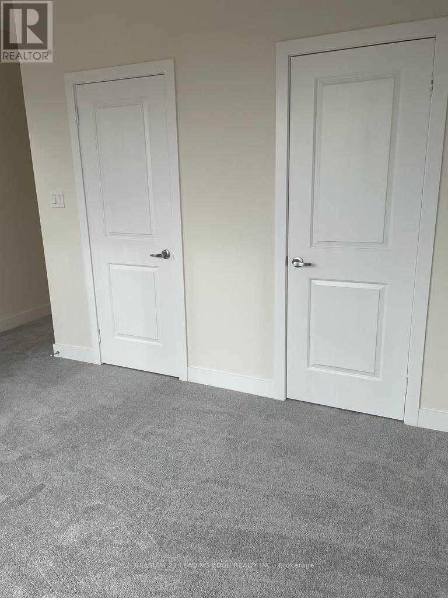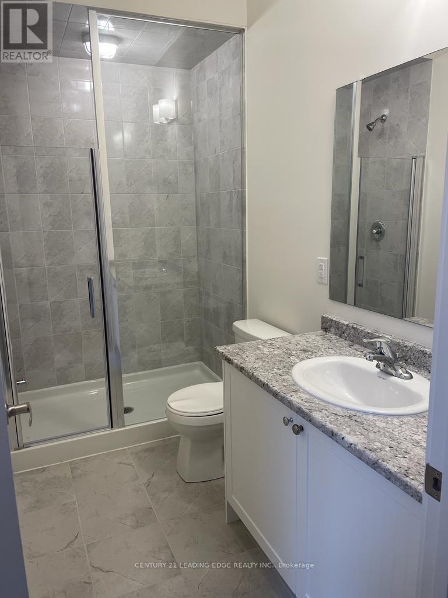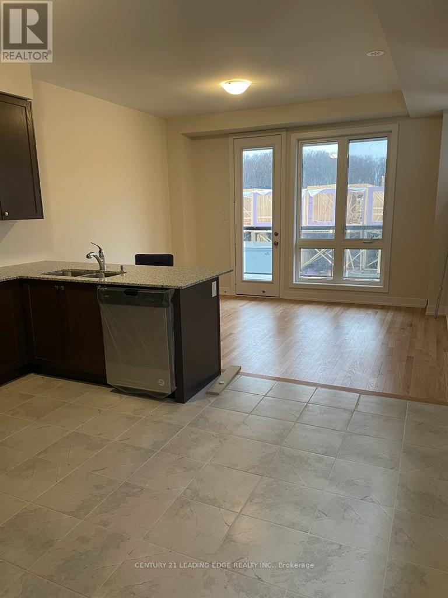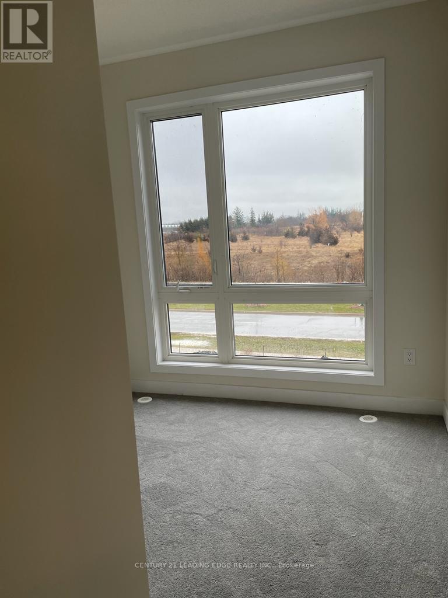416-218-8800
admin@hlfrontier.com
75 Mikayla Lane Markham (Cornell), Ontario L6B 1R1
4 Bedroom
3 Bathroom
2000 - 2500 sqft
Central Air Conditioning
Forced Air
$1,065,000
Townhouse, 2 YRS old, 3 stories. 4 Bedrooms (4th bedroom can be an office) with 4 Bathrooms. Open Concept Gourmet Kitchen with Brand New S/S Appliances. Location close to Stouffville Hospital , High School , Costco , Community Center , Markville Mall , Restaurant & HWY 407. Buyer to verify all taxes, measurements and information. (id:49269)
Property Details
| MLS® Number | N12036698 |
| Property Type | Single Family |
| Community Name | Cornell |
| AmenitiesNearBy | Hospital, Public Transit, Schools |
| Features | In-law Suite |
| ParkingSpaceTotal | 2 |
Building
| BathroomTotal | 3 |
| BedroomsAboveGround | 4 |
| BedroomsTotal | 4 |
| BasementDevelopment | Unfinished |
| BasementType | N/a (unfinished) |
| ConstructionStyleAttachment | Attached |
| CoolingType | Central Air Conditioning |
| ExteriorFinish | Brick |
| FlooringType | Laminate, Ceramic |
| HeatingFuel | Natural Gas |
| HeatingType | Forced Air |
| StoriesTotal | 3 |
| SizeInterior | 2000 - 2500 Sqft |
| Type | Row / Townhouse |
| UtilityWater | Municipal Water |
Parking
| Attached Garage | |
| Garage |
Land
| Acreage | No |
| LandAmenities | Hospital, Public Transit, Schools |
| Sewer | Sanitary Sewer |
| SizeDepth | 100 Ft |
| SizeFrontage | 21 Ft |
| SizeIrregular | 21 X 100 Ft |
| SizeTotalText | 21 X 100 Ft |
Rooms
| Level | Type | Length | Width | Dimensions |
|---|---|---|---|---|
| Second Level | Great Room | 4 m | 3.35 m | 4 m x 3.35 m |
| Second Level | Kitchen | 4 m | 3.35 m | 4 m x 3.35 m |
| Second Level | Eating Area | 4 m | 3.35 m | 4 m x 3.35 m |
| Second Level | Dining Room | 4 m | 1.98 m | 4 m x 1.98 m |
| Third Level | Primary Bedroom | 4 m | 3.05 m | 4 m x 3.05 m |
| Third Level | Bedroom 2 | 2.65 m | 2.66 m | 2.65 m x 2.66 m |
| Third Level | Bedroom 3 | 2.65 m | 2.66 m | 2.65 m x 2.66 m |
| Ground Level | Bedroom 4 | 2.7 m | 2.16 m | 2.7 m x 2.16 m |
https://www.realtor.ca/real-estate/28063117/75-mikayla-lane-markham-cornell-cornell
Interested?
Contact us for more information

