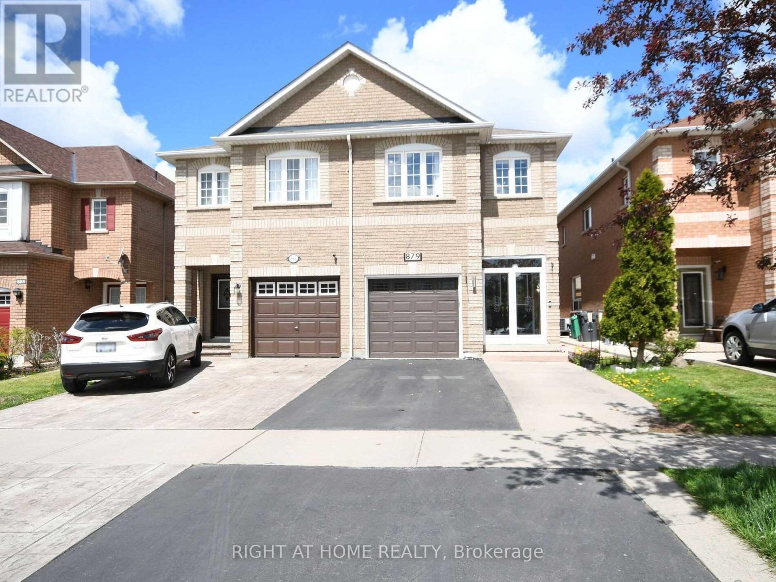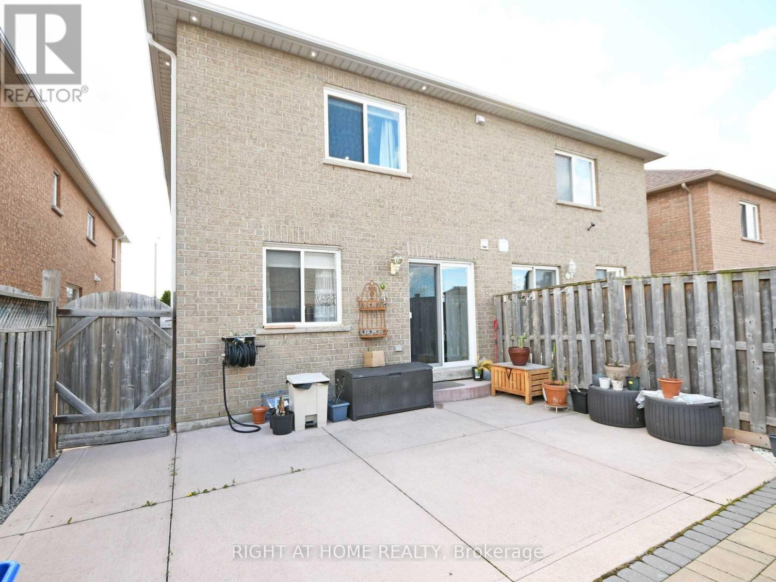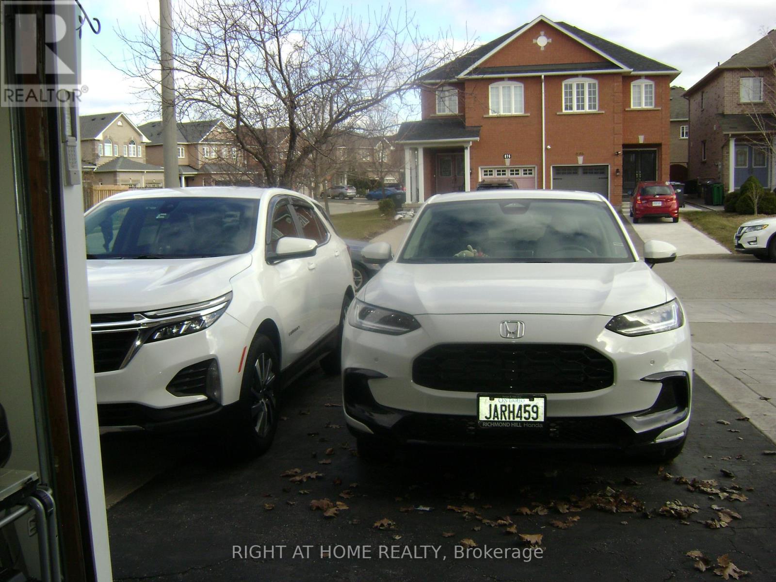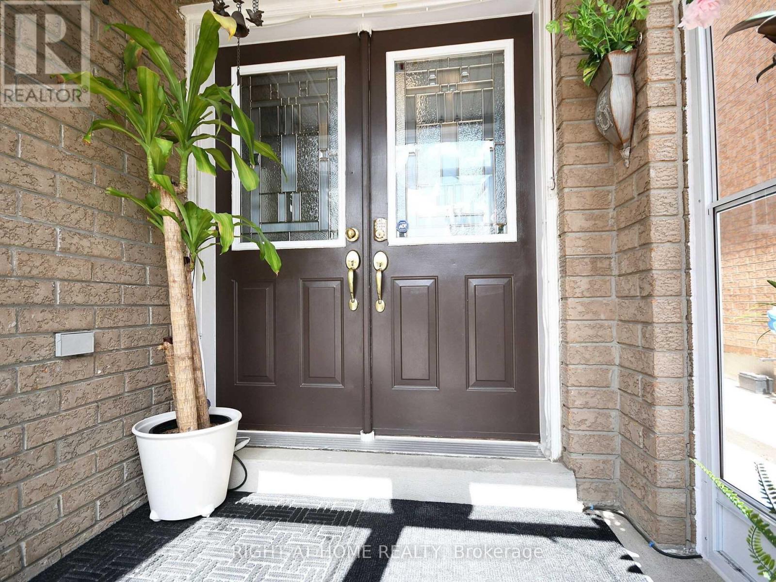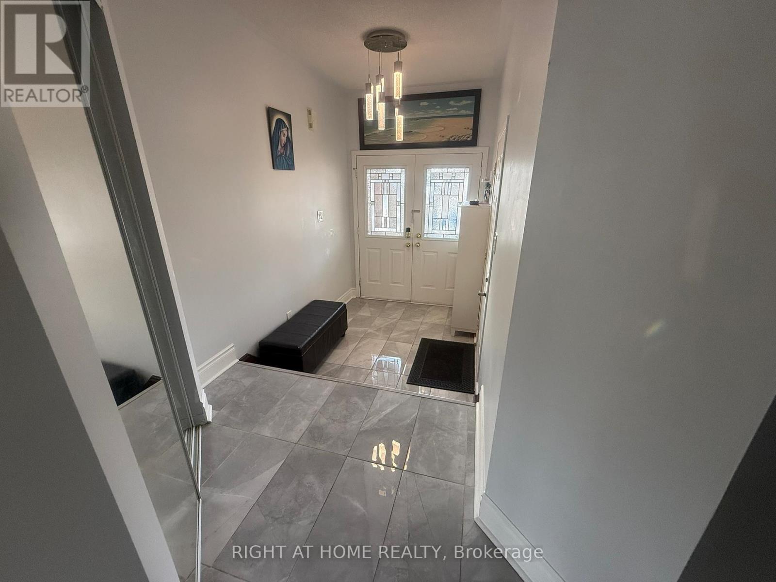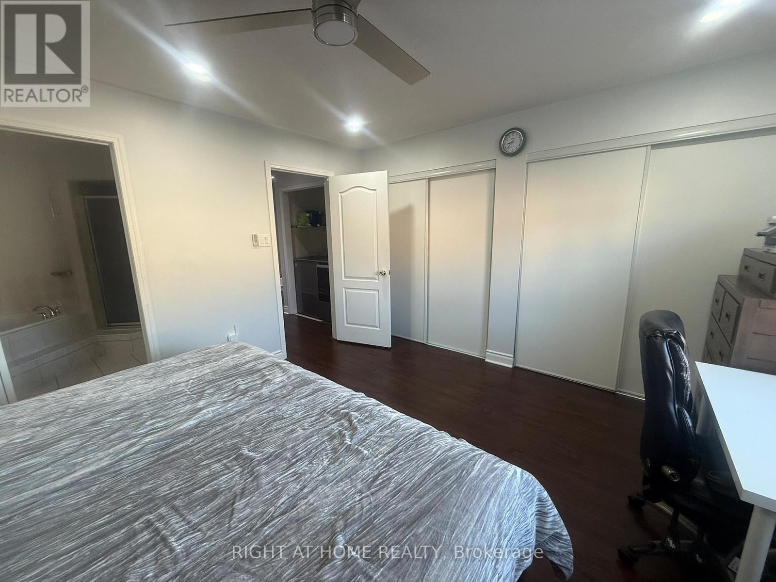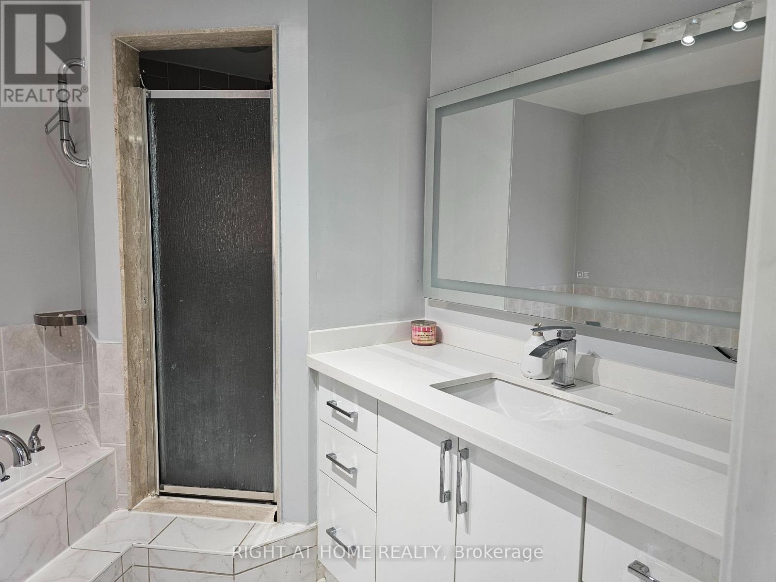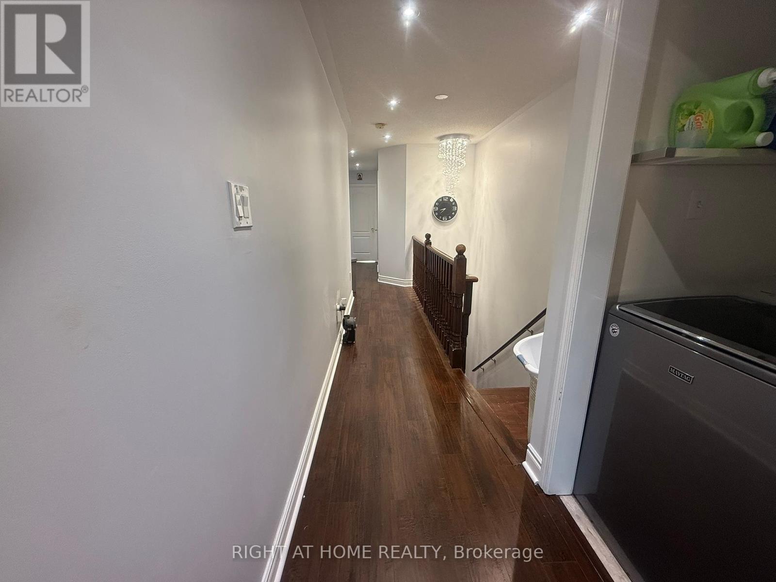416-218-8800
admin@hlfrontier.com
879 Rogerson Road Mississauga (East Credit), Ontario L5V 2X6
4 Bedroom
4 Bathroom
1500 - 2000 sqft
Central Air Conditioning
Forced Air
$1,099,000
Beautiful Semi Detached Located In The High Demand Neighborhood Of Heartland , Just Step Away From Walmart ,Costco ,H&M ,Old Navy ,All Major Banks ,Grocery Stores ,Restaurants, And More , The Top Amenities Including Upscale Shops , BraeBen Golf Course, School , Transit ,401 And 403 Hwys . Gorgeous And Upgraded Home ( 1920 Sq Ft ) AS MPAC Without The Basement , 4 Bedrooms And 4 Washrooms . Finished Basement With 3 Pc Bath .Pot Lights Throughout . New Roof ,New Garage Floor ,Freshly painted (id:49269)
Property Details
| MLS® Number | W12036542 |
| Property Type | Single Family |
| Community Name | East Credit |
| ParkingSpaceTotal | 3 |
Building
| BathroomTotal | 4 |
| BedroomsAboveGround | 4 |
| BedroomsTotal | 4 |
| Age | 16 To 30 Years |
| Appliances | Water Heater, Dishwasher, Dryer, Garage Door Opener, Stove, Washer, Refrigerator |
| BasementDevelopment | Finished |
| BasementType | N/a (finished) |
| ConstructionStyleAttachment | Semi-detached |
| CoolingType | Central Air Conditioning |
| ExteriorFinish | Brick |
| FlooringType | Hardwood, Ceramic |
| FoundationType | Block |
| HalfBathTotal | 1 |
| HeatingFuel | Natural Gas |
| HeatingType | Forced Air |
| StoriesTotal | 2 |
| SizeInterior | 1500 - 2000 Sqft |
| Type | House |
| UtilityWater | Municipal Water |
Parking
| Garage |
Land
| Acreage | No |
| Sewer | Sanitary Sewer |
| SizeDepth | 105 Ft |
| SizeFrontage | 22 Ft ,3 In |
| SizeIrregular | 22.3 X 105 Ft |
| SizeTotalText | 22.3 X 105 Ft |
| ZoningDescription | Residential |
Rooms
| Level | Type | Length | Width | Dimensions |
|---|---|---|---|---|
| Second Level | Laundry Room | 0.9 m | 1.6 m | 0.9 m x 1.6 m |
| Second Level | Primary Bedroom | 3.75 m | 5.19 m | 3.75 m x 5.19 m |
| Second Level | Bedroom 2 | 2.95 m | 4.7 m | 2.95 m x 4.7 m |
| Second Level | Bedroom 3 | 2.8 m | 3.95 m | 2.8 m x 3.95 m |
| Second Level | Bedroom 4 | 2.4 m | 4.9 m | 2.4 m x 4.9 m |
| Basement | Recreational, Games Room | 4.9 m | 9.8 m | 4.9 m x 9.8 m |
| Main Level | Foyer | 1.9 m | 4.37 m | 1.9 m x 4.37 m |
| Main Level | Living Room | 3.96 m | 6 m | 3.96 m x 6 m |
| Main Level | Family Room | 3.96 m | 6 m | 3.96 m x 6 m |
| Main Level | Dining Room | 2.4 m | 4.4 m | 2.4 m x 4.4 m |
| Main Level | Kitchen | 2.4 m | 4.4 m | 2.4 m x 4.4 m |
https://www.realtor.ca/real-estate/28062799/879-rogerson-road-mississauga-east-credit-east-credit
Interested?
Contact us for more information

