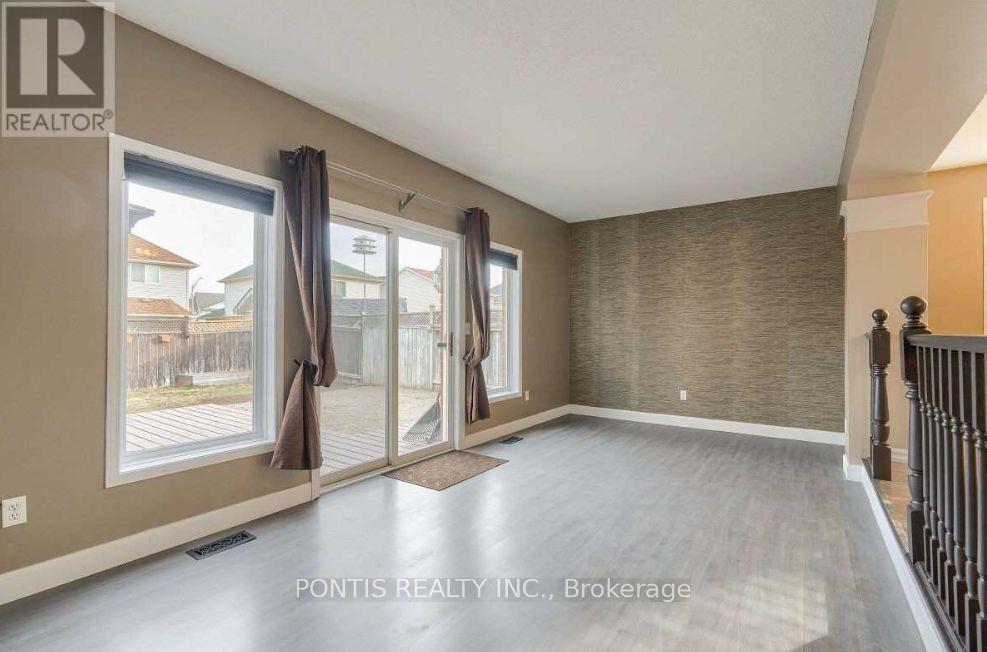3 Bedroom
2 Bathroom
1500 - 2000 sqft
Central Air Conditioning
Forced Air
$2,999 Monthly
Welcome to a fantastic family-friendly neighbourhood in a prime location! This spacious 3-bedroom home features a striking entryway with a brand-new driveway. As you step inside, the bright and open foyer warmly welcomes you and leads into a stylish, modern kitchen. This move-in ready A+ property is perfect for entertaining, and the expansive backyard, complete with a north-facing patio, enjoys sunshine all day long. Conveniently located with easy access to highways and excellent shopping options, this home is a commuter's dream, just minutes from Hwy 401. The second-floor laundry adds extra convenience, and the beautiful laminate and sparkling ceramics throughout will surely impress. Required documents include employment letters, an Equifax report, and more. You'll love what you see this is the perfect place to call home! (id:49269)
Property Details
|
MLS® Number
|
X12036409 |
|
Property Type
|
Single Family |
|
AmenitiesNearBy
|
Schools |
|
Features
|
Level Lot |
|
ParkingSpaceTotal
|
3 |
Building
|
BathroomTotal
|
2 |
|
BedroomsAboveGround
|
3 |
|
BedroomsTotal
|
3 |
|
Age
|
16 To 30 Years |
|
Appliances
|
Water Heater, Dishwasher, Dryer, Microwave, Range, Stove, Washer, Refrigerator |
|
BasementDevelopment
|
Finished |
|
BasementType
|
Full (finished) |
|
ConstructionStyleAttachment
|
Detached |
|
CoolingType
|
Central Air Conditioning |
|
ExteriorFinish
|
Brick |
|
FlooringType
|
Laminate, Tile |
|
FoundationType
|
Concrete |
|
HalfBathTotal
|
1 |
|
HeatingFuel
|
Natural Gas |
|
HeatingType
|
Forced Air |
|
StoriesTotal
|
2 |
|
SizeInterior
|
1500 - 2000 Sqft |
|
Type
|
House |
|
UtilityWater
|
Municipal Water |
Parking
Land
|
Acreage
|
No |
|
LandAmenities
|
Schools |
|
Sewer
|
Sanitary Sewer |
|
SizeDepth
|
101 Ft ,8 In |
|
SizeFrontage
|
39 Ft ,4 In |
|
SizeIrregular
|
39.4 X 101.7 Ft ; Great Lot |
|
SizeTotalText
|
39.4 X 101.7 Ft ; Great Lot |
Rooms
| Level |
Type |
Length |
Width |
Dimensions |
|
Second Level |
Primary Bedroom |
4.3 m |
5 m |
4.3 m x 5 m |
|
Second Level |
Bedroom 2 |
3.2 m |
3.2 m |
3.2 m x 3.2 m |
|
Second Level |
Bedroom 3 |
3.2 m |
3.2 m |
3.2 m x 3.2 m |
|
Second Level |
Bathroom |
1.3 m |
1.1 m |
1.3 m x 1.1 m |
|
Basement |
Bedroom |
3.75 m |
3.1 m |
3.75 m x 3.1 m |
|
Basement |
Bathroom |
1.3 m |
1.6 m |
1.3 m x 1.6 m |
|
Basement |
Recreational, Games Room |
4.1 m |
3.1 m |
4.1 m x 3.1 m |
|
Main Level |
Living Room |
6.4 m |
3.2 m |
6.4 m x 3.2 m |
|
Main Level |
Dining Room |
3.2 m |
3 m |
3.2 m x 3 m |
|
Main Level |
Kitchen |
3.2 m |
2.94 m |
3.2 m x 2.94 m |
|
Main Level |
Bathroom |
1.4 m |
1.8 m |
1.4 m x 1.8 m |
Utilities
|
Cable
|
Available |
|
Sewer
|
Available |
https://www.realtor.ca/real-estate/28062463/8-sweeney-crescent-cambridge

























