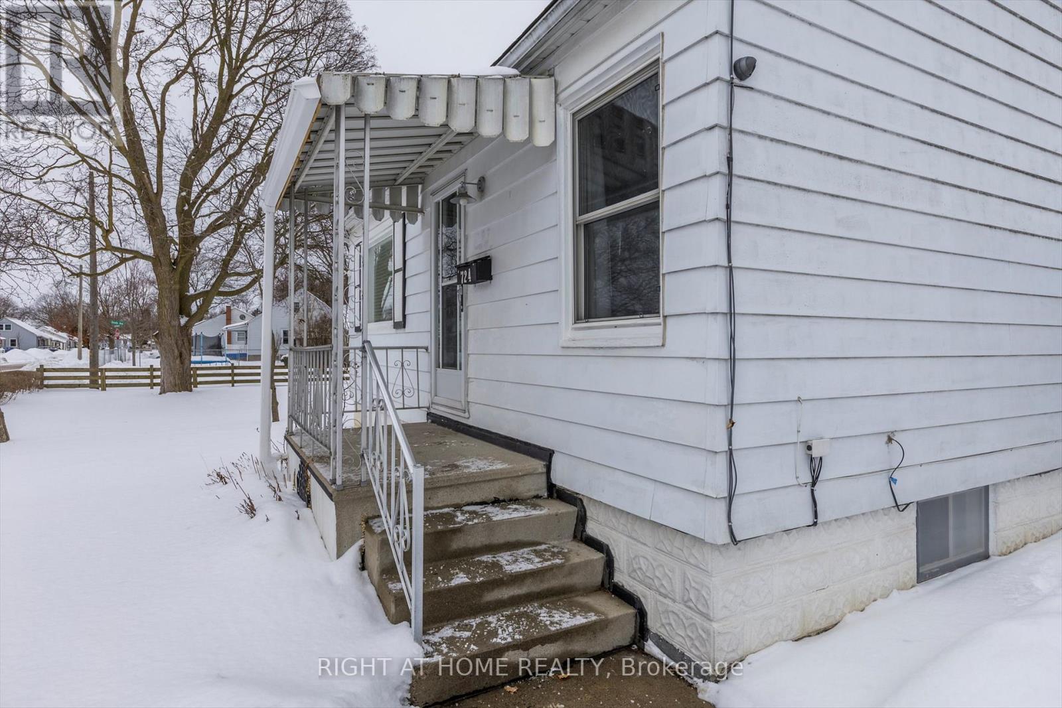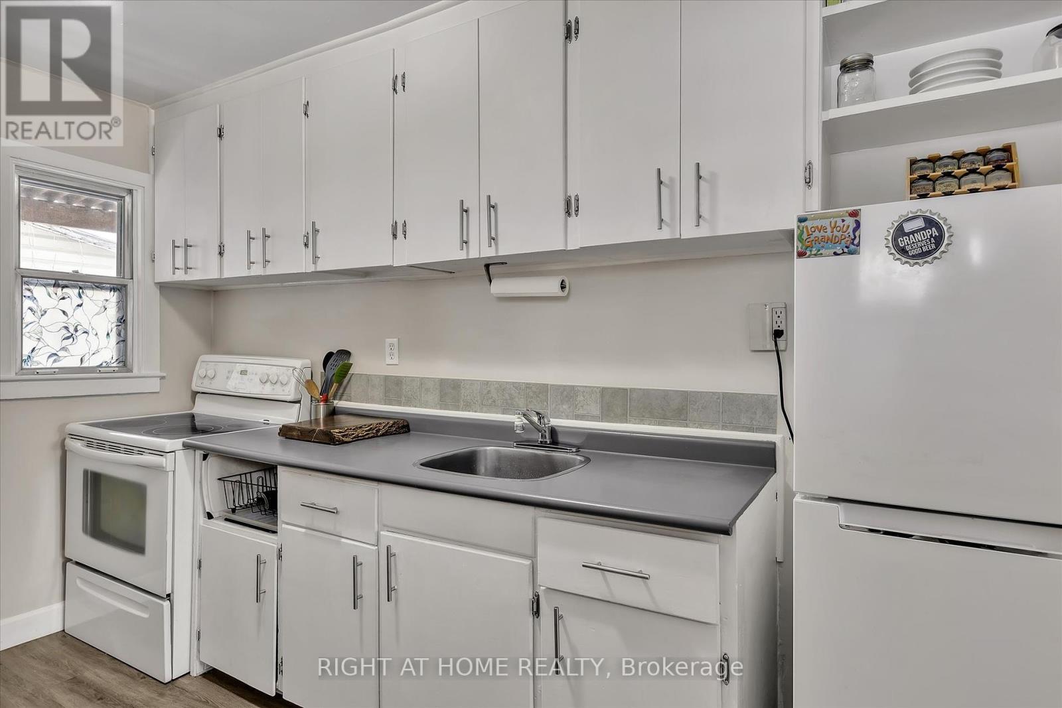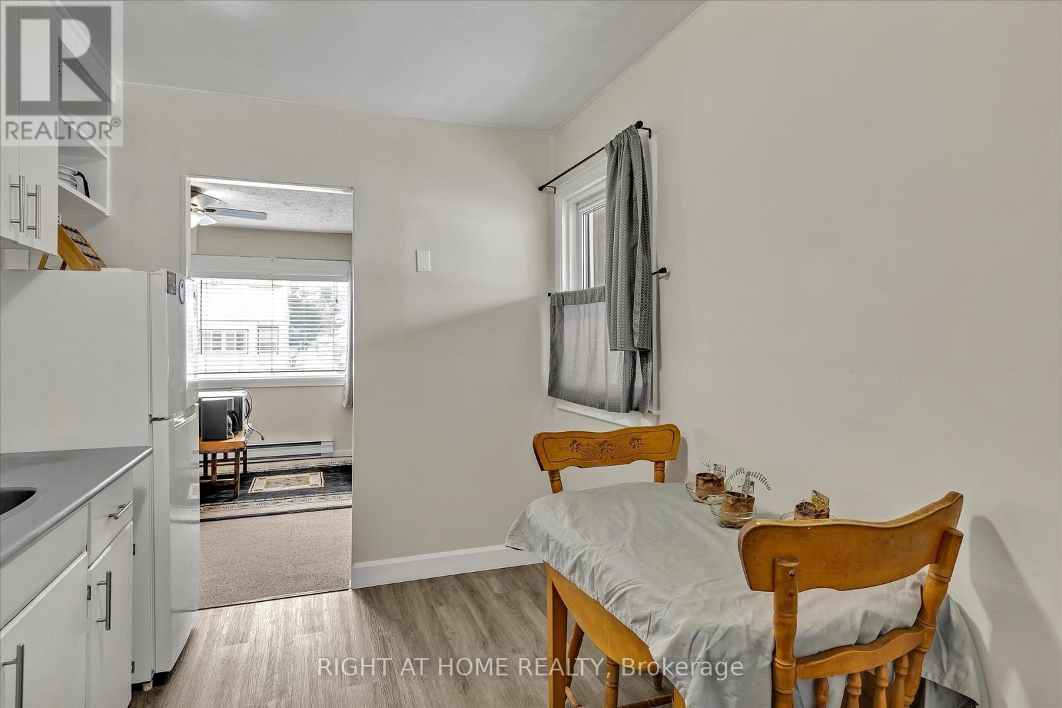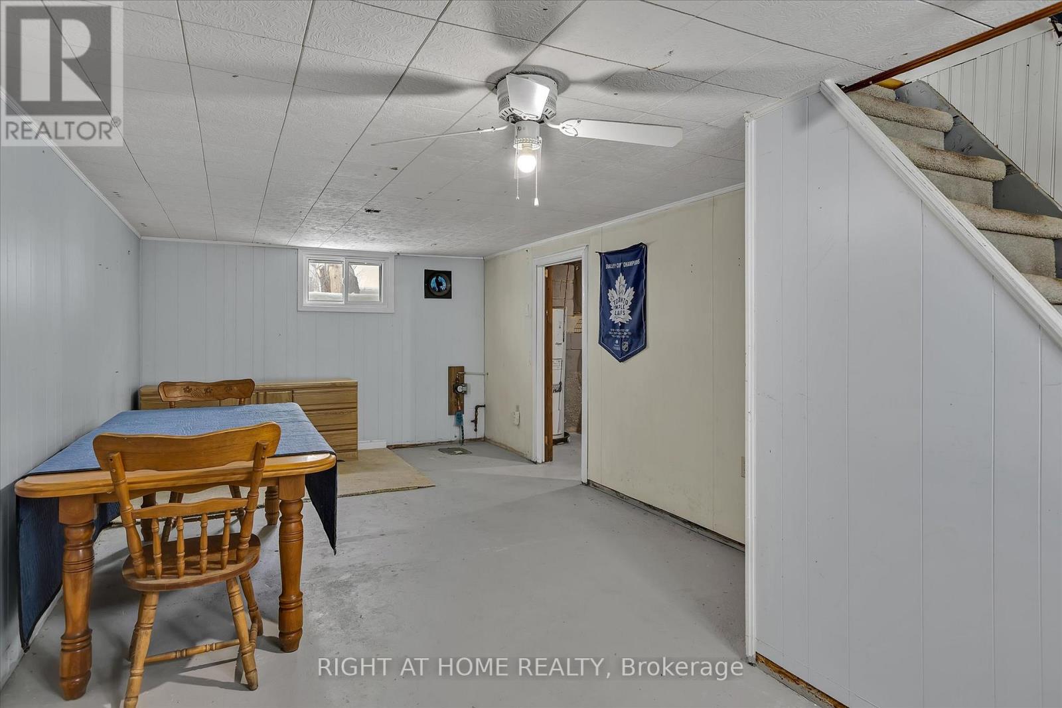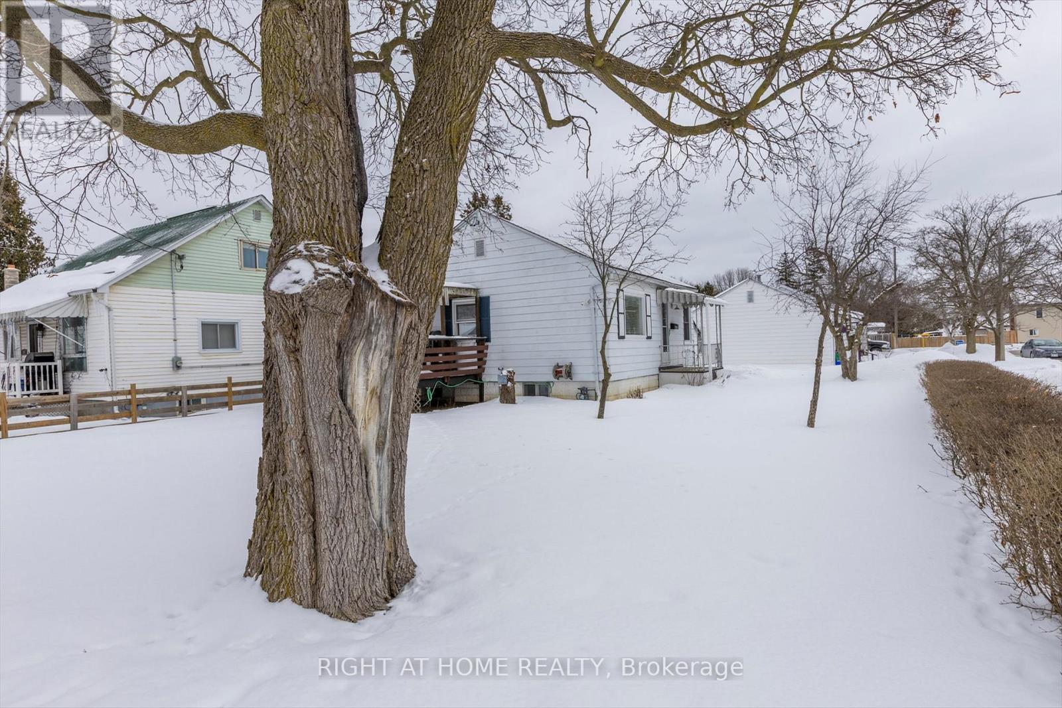3 Bedroom
1 Bathroom
700 - 1100 sqft
Bungalow
Baseboard Heaters
$460,000
Welcome to 724 New Romaine Street, a charming 2+1 bedroom bungalow in a peaceful south-end neighbourhood. Second Bedroom is currently used as an office and can be easily converted back.This home is currently being used as a one-bedroom plus den; however, it can easily be converted back into a two-bedroom home. This cozy home features a bright living room, an eat-in kitchen with access to a large covered deck, and a well-designed main level with laminate & berber flooring. Situated on a beautiful 100x53 ft level corner lot, the property includes a 1.5-car garage with a workshop and a spacious side yard perfect for gardening or entertaining. A wrap-around deck offers a relaxing outdoor retreat. The lower level boasts a versatile rec room ideal for a home office or recreation, along with ample storage and utility space. A double-wide driveway ensures plenty of parking for residents and guests. Conveniently located near shopping, schools, and public transit, this well-maintained home is a fantastic opportunity for first-time buyers, downsizers, or anyone looking for comfort in an established community. (id:49269)
Property Details
|
MLS® Number
|
X11968815 |
|
Property Type
|
Single Family |
|
Community Name
|
3 South |
|
AmenitiesNearBy
|
Public Transit, Place Of Worship, Park, Schools |
|
ParkingSpaceTotal
|
6 |
|
Structure
|
Deck, Shed |
Building
|
BathroomTotal
|
1 |
|
BedroomsAboveGround
|
2 |
|
BedroomsBelowGround
|
1 |
|
BedroomsTotal
|
3 |
|
Age
|
51 To 99 Years |
|
Appliances
|
Dryer, Stove, Washer, Refrigerator |
|
ArchitecturalStyle
|
Bungalow |
|
BasementDevelopment
|
Partially Finished |
|
BasementType
|
N/a (partially Finished) |
|
ConstructionStyleAttachment
|
Detached |
|
ExteriorFinish
|
Aluminum Siding |
|
FlooringType
|
Laminate, Carpeted |
|
FoundationType
|
Block |
|
HeatingFuel
|
Electric |
|
HeatingType
|
Baseboard Heaters |
|
StoriesTotal
|
1 |
|
SizeInterior
|
700 - 1100 Sqft |
|
Type
|
House |
|
UtilityWater
|
Municipal Water |
Parking
Land
|
Acreage
|
No |
|
LandAmenities
|
Public Transit, Place Of Worship, Park, Schools |
|
Sewer
|
Sanitary Sewer |
|
SizeDepth
|
100 Ft |
|
SizeFrontage
|
53 Ft |
|
SizeIrregular
|
53 X 100 Ft |
|
SizeTotalText
|
53 X 100 Ft |
|
ZoningDescription
|
Residential |
Rooms
| Level |
Type |
Length |
Width |
Dimensions |
|
Basement |
Recreational, Games Room |
6.98 m |
3.38 m |
6.98 m x 3.38 m |
|
Basement |
Bedroom |
3.1 m |
3.38 m |
3.1 m x 3.38 m |
|
Basement |
Laundry Room |
3.84 m |
3.48 m |
3.84 m x 3.48 m |
|
Main Level |
Kitchen |
2.44 m |
3.63 m |
2.44 m x 3.63 m |
|
Main Level |
Living Room |
4.78 m |
3.61 m |
4.78 m x 3.61 m |
|
Main Level |
Primary Bedroom |
3.07 m |
3.63 m |
3.07 m x 3.63 m |
|
Main Level |
Den |
2.46 m |
3.61 m |
2.46 m x 3.61 m |
|
Main Level |
Bathroom |
1.68 m |
2.06 m |
1.68 m x 2.06 m |
https://www.realtor.ca/real-estate/27905966/724-new-romaine-street-peterborough-central-south-3-south




