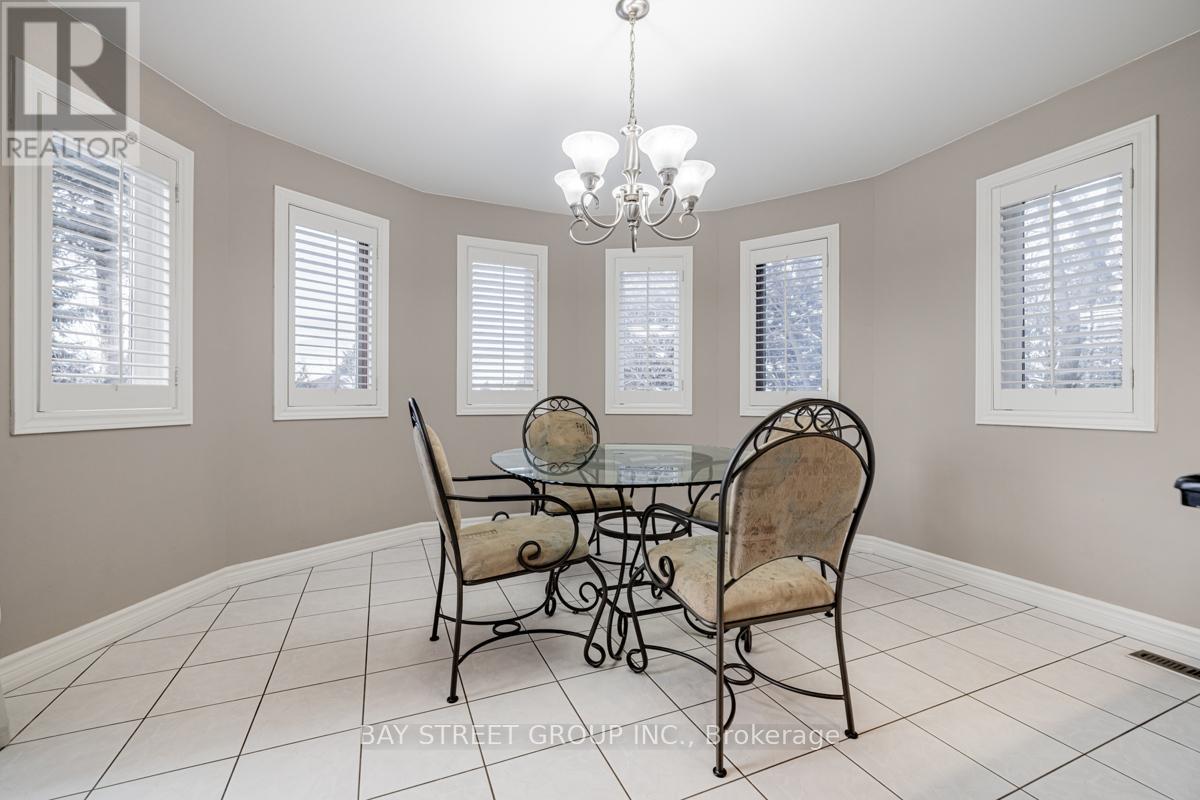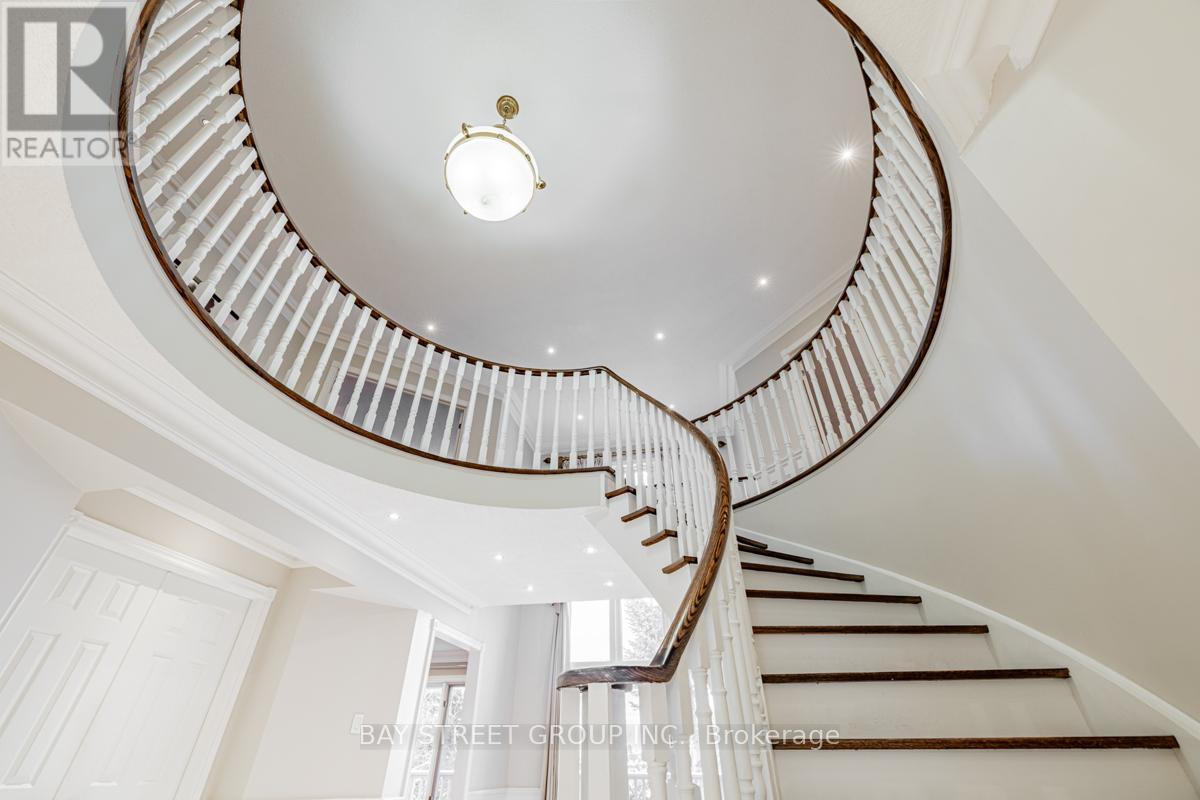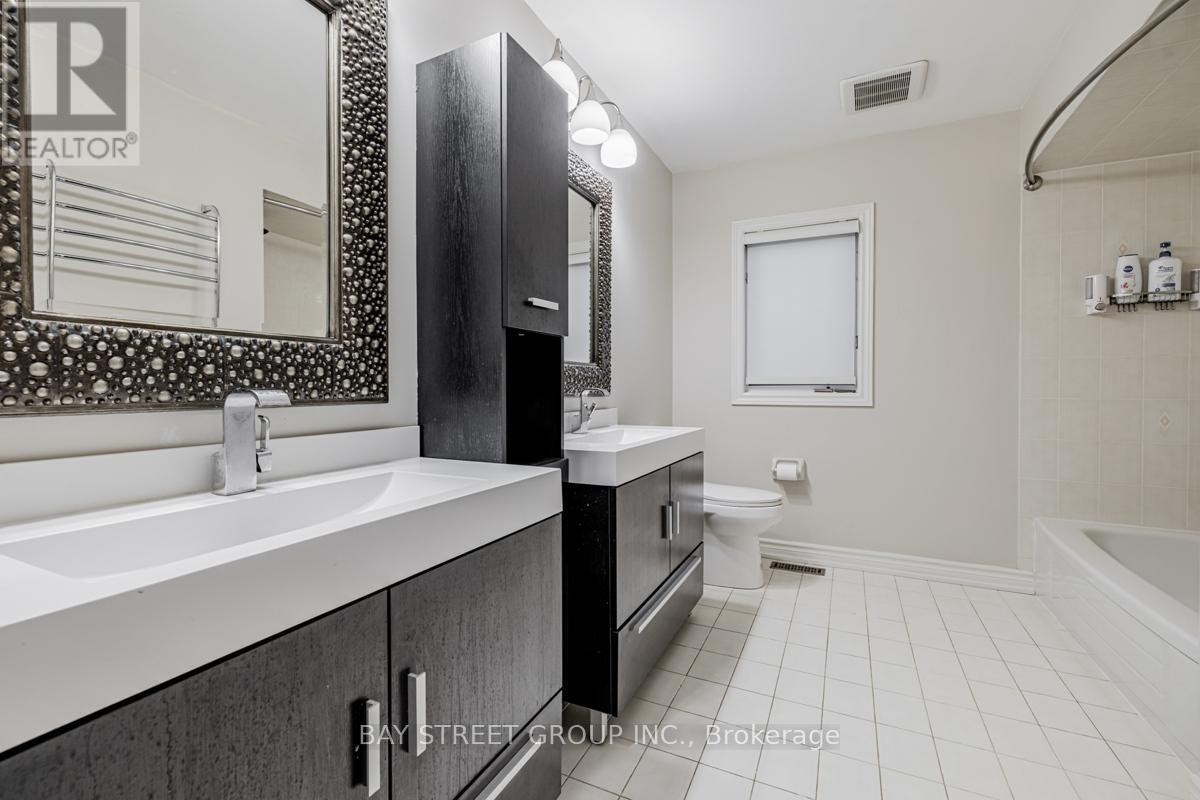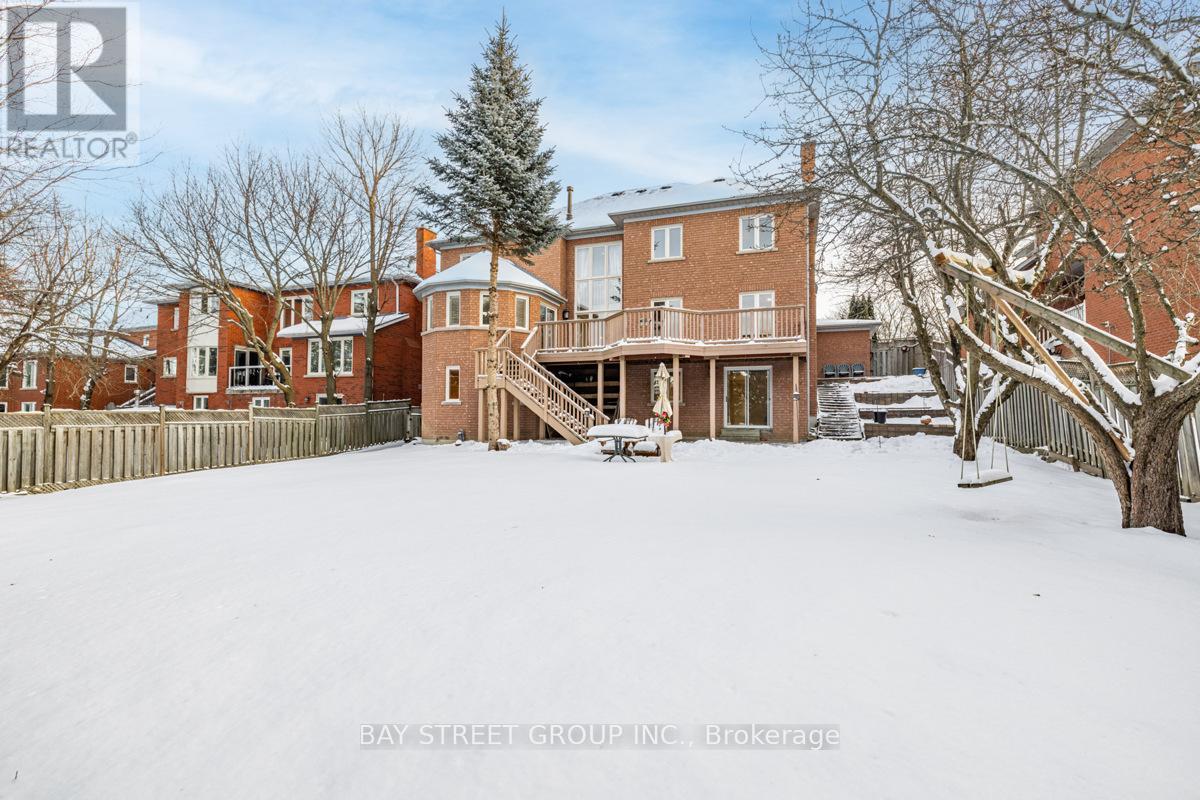416-218-8800
admin@hlfrontier.com
901 Stonehaven Avenue Newmarket (Stonehaven-Wyndham), Ontario L3X 1K7
4 Bedroom
5 Bathroom
3500 - 5000 sqft
Fireplace
Central Air Conditioning
Forced Air
$5,500 Monthly
You wont want to miss this! This stunning, well-maintained home is nestled in the highly sought-after Stonehaven neighbourhood of Newmarket. Boasting a spacious layout with close to 6,000 sqft of living space, it offers both comfort and functionality. The walk-out basement adds versatility, providing direct access to the backyard and additional living space. Families will appreciate the convenience of being close to schools, parks, supermarkets, banks, and more, making daily errands and outdoor activities effortless. With its prime location and thoughtful design, this home is perfect for growing families or anyone seeking both comfort and convenience in a vibrant community (id:49269)
Property Details
| MLS® Number | N12036107 |
| Property Type | Single Family |
| Community Name | Stonehaven-Wyndham |
| ParkingSpaceTotal | 9 |
Building
| BathroomTotal | 5 |
| BedroomsAboveGround | 4 |
| BedroomsTotal | 4 |
| Appliances | Dishwasher, Dryer, Stove, Washer, Window Coverings, Refrigerator |
| BasementDevelopment | Finished |
| BasementFeatures | Walk Out |
| BasementType | N/a (finished) |
| ConstructionStyleAttachment | Detached |
| CoolingType | Central Air Conditioning |
| ExteriorFinish | Brick |
| FireplacePresent | Yes |
| FlooringType | Parquet, Laminate, Hardwood, Ceramic |
| FoundationType | Unknown |
| HalfBathTotal | 1 |
| HeatingFuel | Natural Gas |
| HeatingType | Forced Air |
| StoriesTotal | 2 |
| SizeInterior | 3500 - 5000 Sqft |
| Type | House |
| UtilityWater | Municipal Water |
Parking
| Garage |
Land
| Acreage | No |
| Sewer | Sanitary Sewer |
Rooms
| Level | Type | Length | Width | Dimensions |
|---|---|---|---|---|
| Second Level | Bedroom 4 | 4.46 m | 3.58 m | 4.46 m x 3.58 m |
| Second Level | Primary Bedroom | 5.7 m | 5.3 m | 5.7 m x 5.3 m |
| Second Level | Bedroom 2 | 5.3 m | 3.4 m | 5.3 m x 3.4 m |
| Second Level | Bedroom 3 | 4.7 m | 3.4 m | 4.7 m x 3.4 m |
| Basement | Recreational, Games Room | 6.71 m | 5.49 m | 6.71 m x 5.49 m |
| Basement | Kitchen | 14.02 m | 4.36 m | 14.02 m x 4.36 m |
| Main Level | Living Room | 4.6 m | 4.1 m | 4.6 m x 4.1 m |
| Main Level | Dining Room | 4.6 m | 4.1 m | 4.6 m x 4.1 m |
| Main Level | Kitchen | 3.7 m | 3.46 m | 3.7 m x 3.46 m |
| Main Level | Family Room | 5.7 m | 3.46 m | 5.7 m x 3.46 m |
| Main Level | Eating Area | 3.7 m | 3.46 m | 3.7 m x 3.46 m |
| Main Level | Den | 5.1 m | 3.4 m | 5.1 m x 3.4 m |
Interested?
Contact us for more information








































