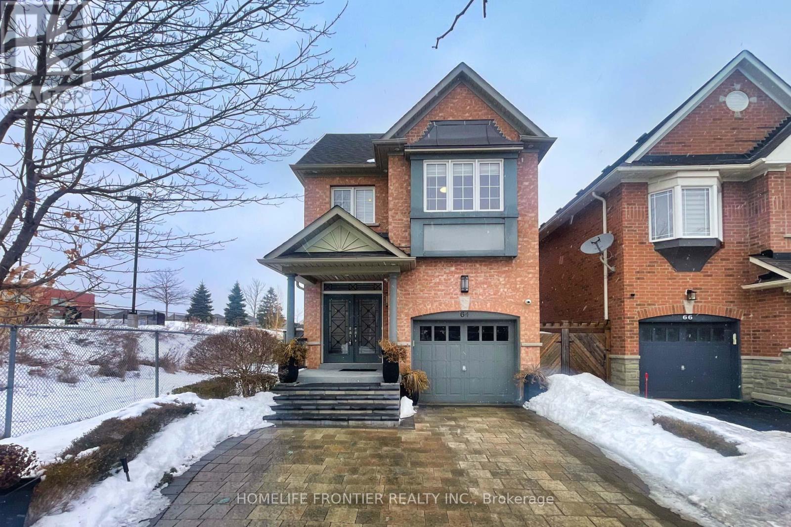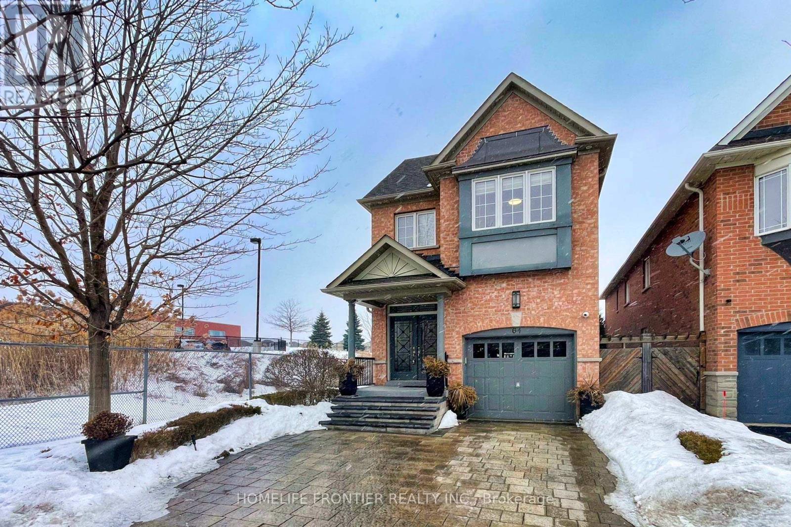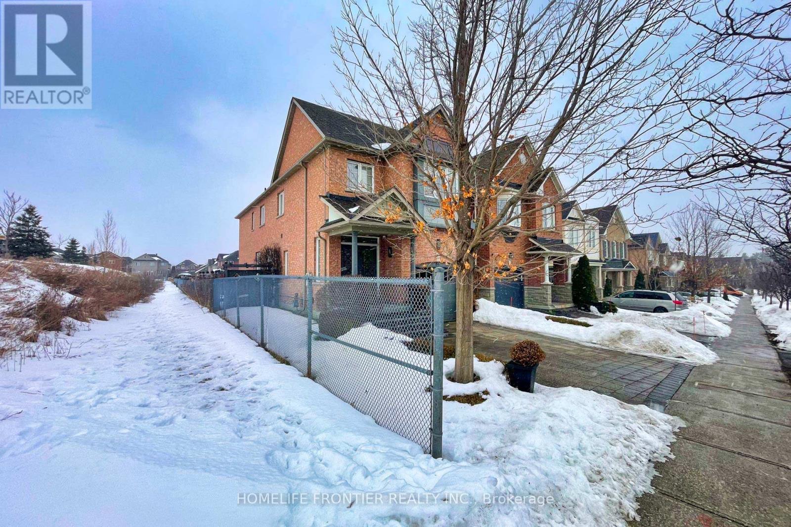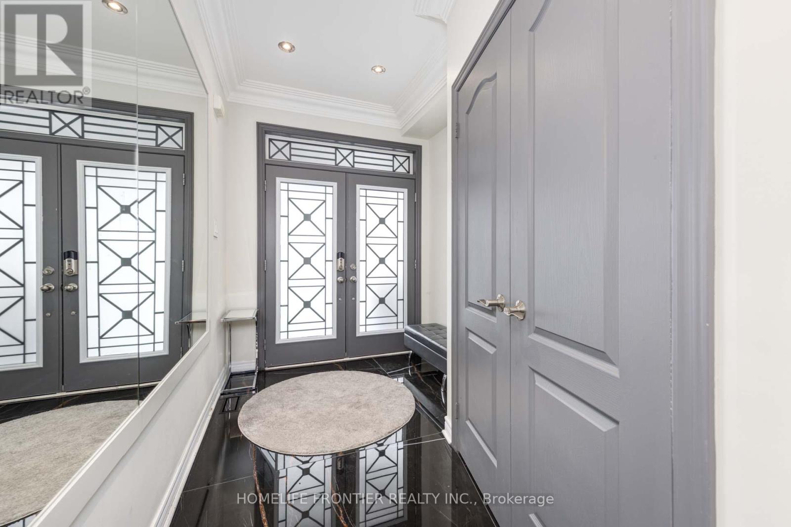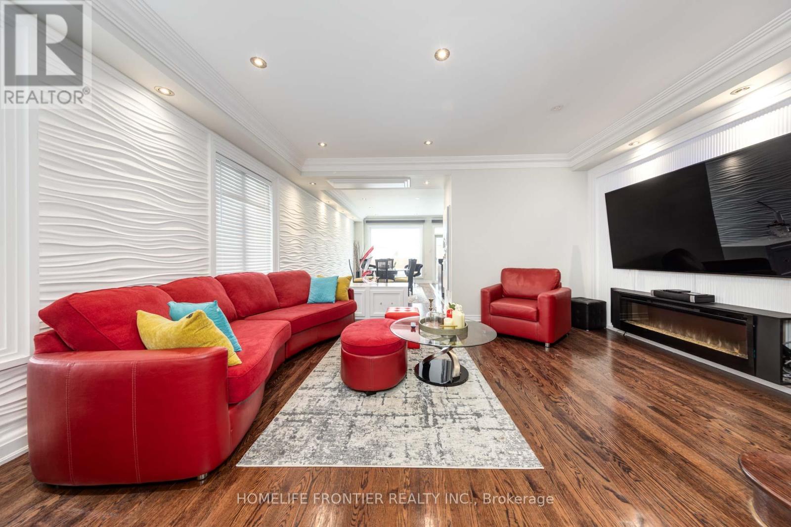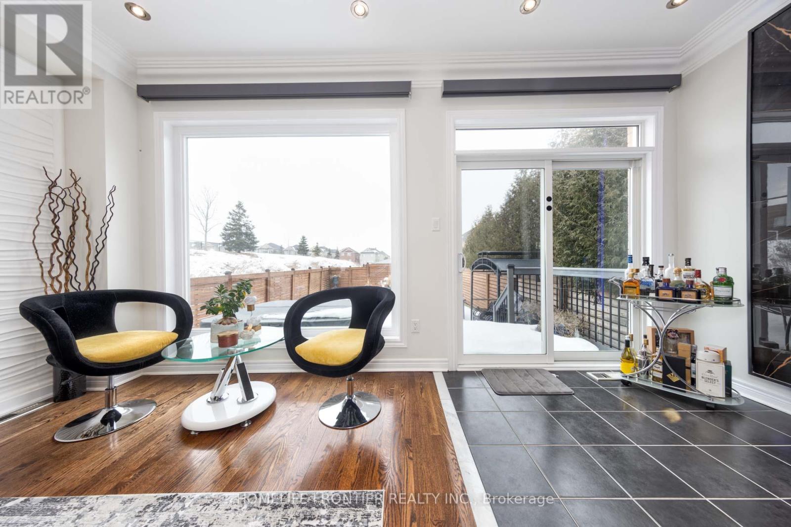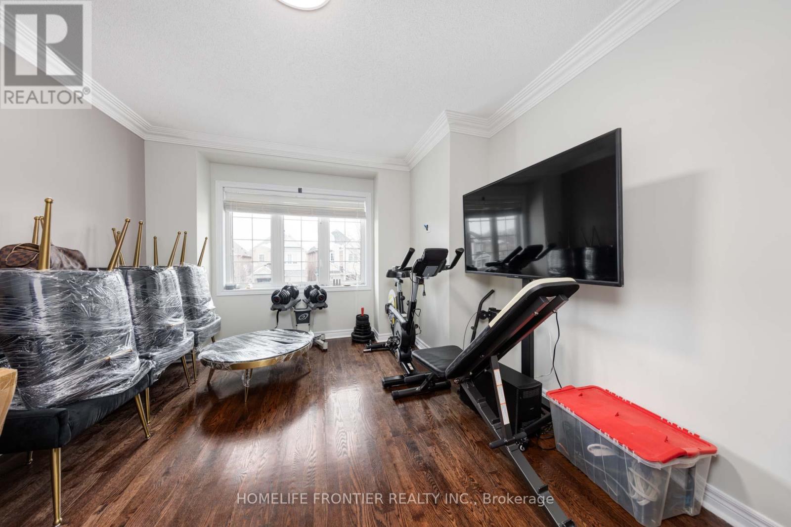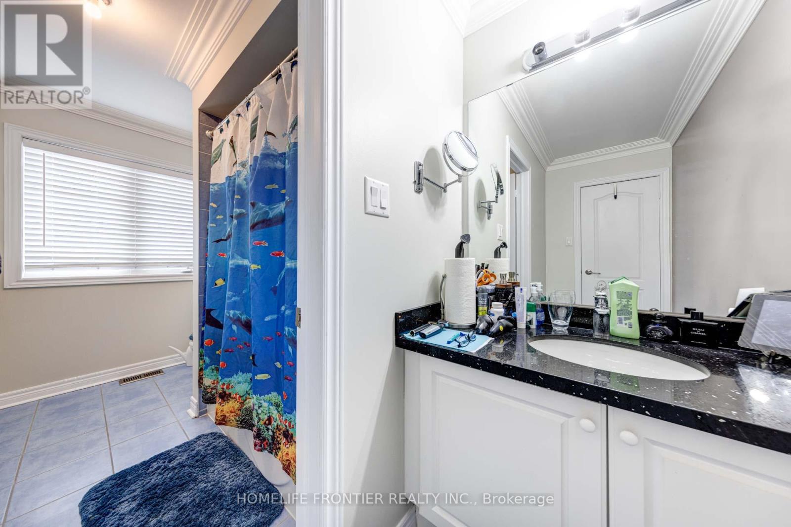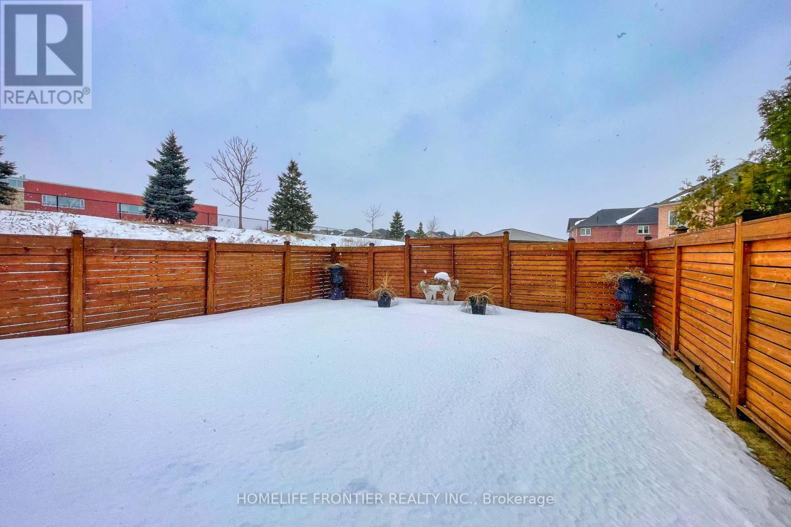5 Bedroom
4 Bathroom
Fireplace
Central Air Conditioning
Forced Air
$1,565,000
Welcome to this beautifully renovated four-bedroom home house in the heart of Thornberry Woods , offering the perfect blend of modern comfort and classic charm. Situated on an extra-deep lot, this property provides plenty of outdoor space for relaxation, entertaining, or simply enjoying a peaceful afternoon; . Inside, you'll find a bright and spacious layout with stylish updates throughout. The open concept modern kitchen boasts sleek finishes, while the living areas are warm and inviting. With four Bright bedrooms, a beautifully recently built basement, there's plenty of space for family, guests, or a home office. A one-car garage with lift adds convenience of storing two cars indoor plus ample driveway space for extra parking , and the desirable location makes this home a must-see. Don't miss out on this incredible opportunity (id:49269)
Property Details
|
MLS® Number
|
N12036041 |
|
Property Type
|
Single Family |
|
Community Name
|
Patterson |
|
ParkingSpaceTotal
|
4 |
Building
|
BathroomTotal
|
4 |
|
BedroomsAboveGround
|
4 |
|
BedroomsBelowGround
|
1 |
|
BedroomsTotal
|
5 |
|
Amenities
|
Fireplace(s) |
|
Appliances
|
Window Coverings |
|
BasementDevelopment
|
Finished |
|
BasementType
|
Full (finished) |
|
ConstructionStyleAttachment
|
Detached |
|
CoolingType
|
Central Air Conditioning |
|
ExteriorFinish
|
Brick |
|
FireplacePresent
|
Yes |
|
FireplaceTotal
|
2 |
|
FoundationType
|
Concrete |
|
HalfBathTotal
|
1 |
|
HeatingFuel
|
Natural Gas |
|
HeatingType
|
Forced Air |
|
StoriesTotal
|
2 |
|
Type
|
House |
|
UtilityWater
|
Municipal Water |
Parking
Land
|
Acreage
|
No |
|
Sewer
|
Sanitary Sewer |
|
SizeDepth
|
145 Ft |
|
SizeFrontage
|
31 Ft |
|
SizeIrregular
|
31 X 145 Ft |
|
SizeTotalText
|
31 X 145 Ft |
Rooms
| Level |
Type |
Length |
Width |
Dimensions |
|
Second Level |
Primary Bedroom |
5.21 m |
3.35 m |
5.21 m x 3.35 m |
|
Second Level |
Bedroom 2 |
3.9 m |
3.35 m |
3.9 m x 3.35 m |
|
Second Level |
Bedroom 3 |
3.35 m |
2.75 m |
3.35 m x 2.75 m |
|
Second Level |
Bedroom 4 |
3.05 m |
2.74 m |
3.05 m x 2.74 m |
|
Main Level |
Living Room |
5.51 m |
3.05 m |
5.51 m x 3.05 m |
|
Main Level |
Dining Room |
5.51 m |
3.05 m |
5.51 m x 3.05 m |
|
Main Level |
Family Room |
5.36 m |
3.05 m |
5.36 m x 3.05 m |
|
Main Level |
Kitchen |
3.05 m |
2.29 m |
3.05 m x 2.29 m |
|
Main Level |
Eating Area |
2.74 m |
2.16 m |
2.74 m x 2.16 m |
https://www.realtor.ca/real-estate/28061747/64-sir-sanford-fleming-way-vaughan-patterson-patterson

