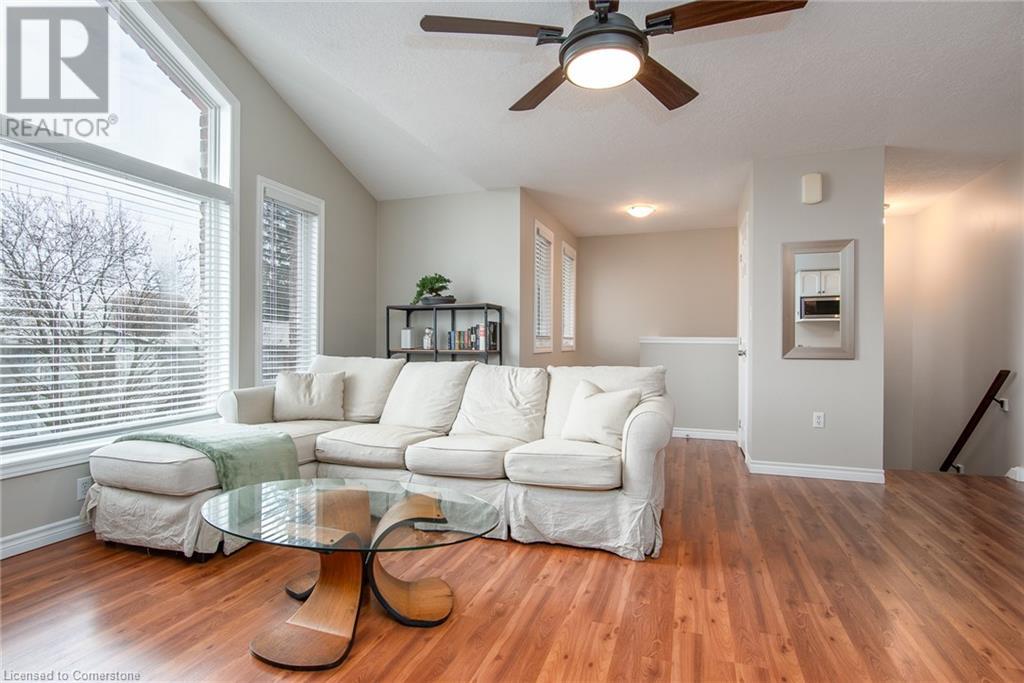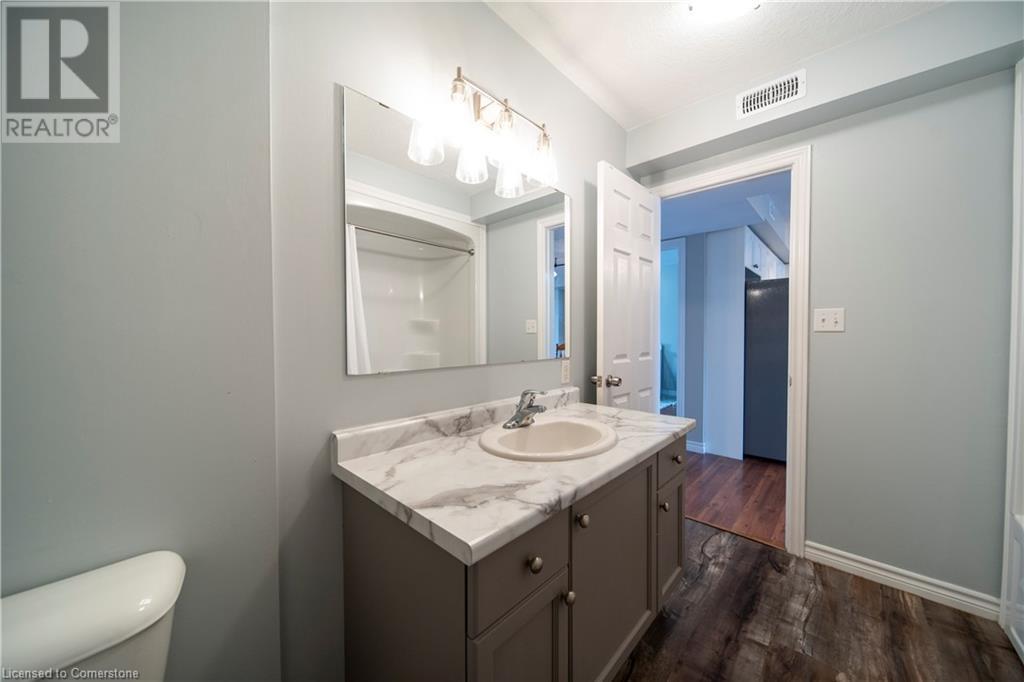20 Brewery Street Unit# 6 Baden, Ontario N3A 2S7
$399,900Maintenance, Landscaping, Property Management, Water, Parking
$345.99 Monthly
Maintenance, Landscaping, Property Management, Water, Parking
$345.99 MonthlyNestled in the charming community of Baden, this inviting 2-bedroom, 1-bath condo offers a bright, open-concept upper-level design highlighted by expansive windows bathing the space in natural light. The modern kitchen, complete with stainless steel appliances, complements a spacious layout perfect for hosting gatherings. Both bedrooms enjoy serene views of greenery, ensuring peace and privacy. The full bathroom includes convenient built-in laundry facilities. Notably, the unit features two owned parking spaces—a rare advantage. With minimal condo fees covering water, exterior maintenance, landscaping, and garbage removal, this presents an excellent opportunity for first-time buyers. Just a short 10-minute drive to Kitchener and Waterloo, and conveniently close to schools, amenities, walking trails, parks, and a nearby recreation center with ice rinks and pools, this condo seamlessly blends comfort, convenience, and affordability. (id:49269)
Property Details
| MLS® Number | 40705452 |
| Property Type | Single Family |
| AmenitiesNearBy | Golf Nearby, Park, Place Of Worship, Public Transit, Schools, Shopping |
| CommunityFeatures | Community Centre |
| EquipmentType | Water Heater |
| ParkingSpaceTotal | 2 |
| RentalEquipmentType | Water Heater |
Building
| BathroomTotal | 1 |
| BedroomsAboveGround | 2 |
| BedroomsTotal | 2 |
| Appliances | Dishwasher, Dryer, Microwave, Refrigerator, Stove, Washer |
| BasementType | None |
| ConstructionStyleAttachment | Attached |
| CoolingType | Central Air Conditioning |
| ExteriorFinish | Brick |
| Fixture | Ceiling Fans |
| FoundationType | Poured Concrete |
| HeatingFuel | Natural Gas |
| HeatingType | Forced Air |
| StoriesTotal | 1 |
| SizeInterior | 1097 Sqft |
| Type | Apartment |
| UtilityWater | Municipal Water |
Land
| AccessType | Highway Nearby |
| Acreage | No |
| LandAmenities | Golf Nearby, Park, Place Of Worship, Public Transit, Schools, Shopping |
| Sewer | Municipal Sewage System |
| SizeTotalText | Unknown |
| ZoningDescription | Z3 |
Rooms
| Level | Type | Length | Width | Dimensions |
|---|---|---|---|---|
| Main Level | Utility Room | 4'4'' x 4'9'' | ||
| Main Level | Primary Bedroom | 9'9'' x 13'11'' | ||
| Main Level | Living Room | 24'8'' x 13'7'' | ||
| Main Level | Kitchen | 18'3'' x 16'2'' | ||
| Main Level | Bedroom | 9'9'' x 13'11'' | ||
| Main Level | 4pc Bathroom | 9'9'' x 7'10'' |
https://www.realtor.ca/real-estate/28074706/20-brewery-street-unit-6-baden
Interested?
Contact us for more information








































