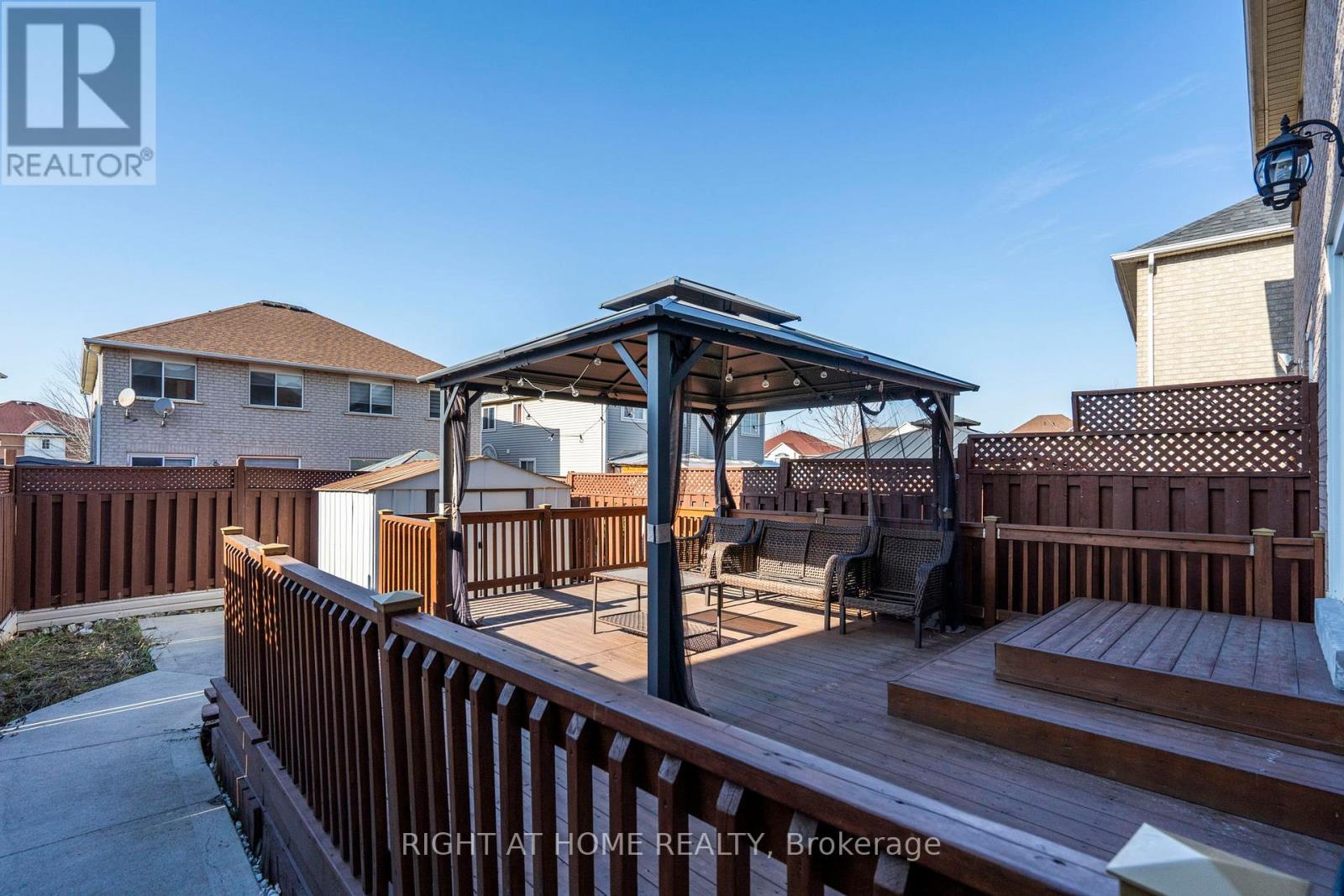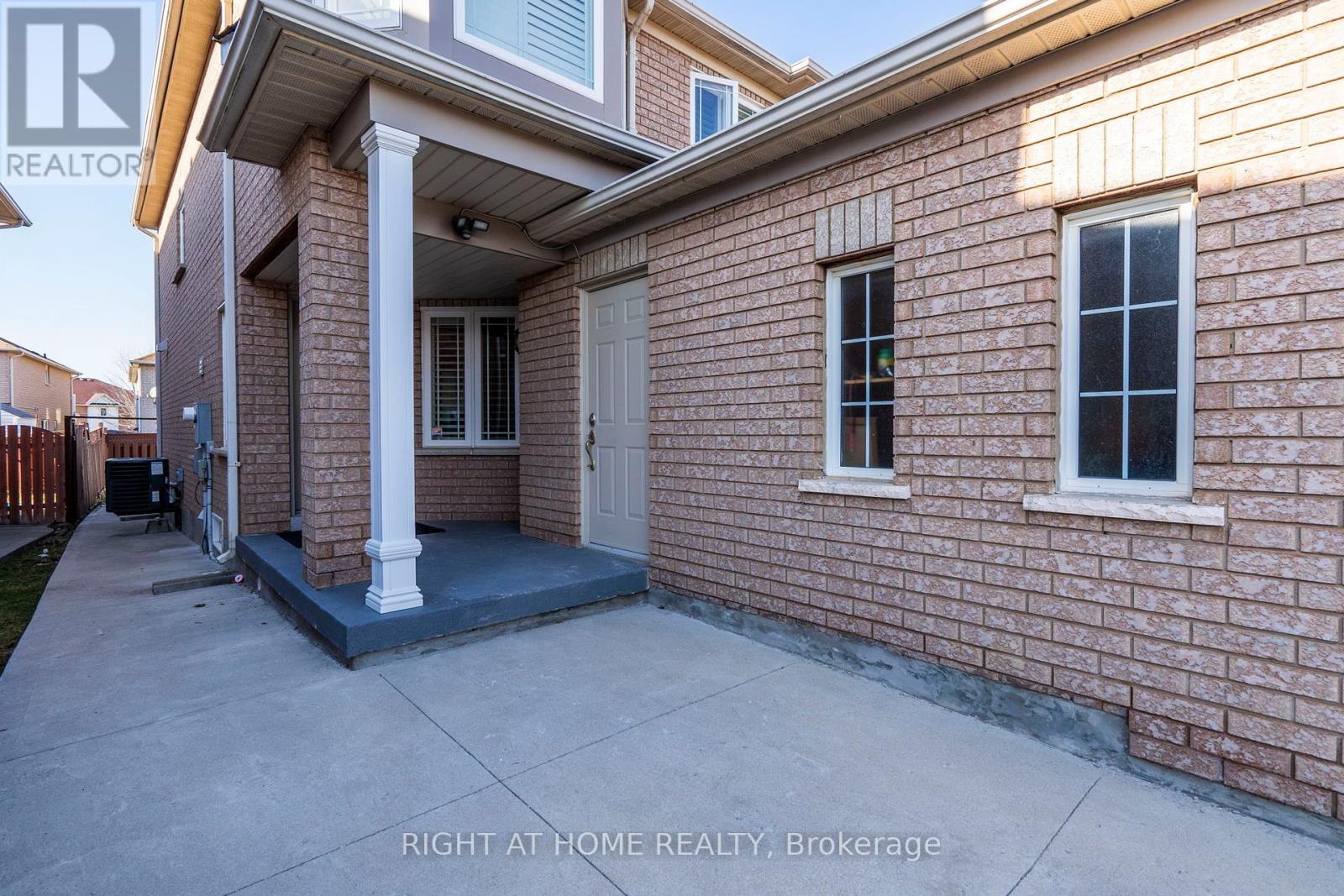4 Bedroom
4 Bathroom
Central Air Conditioning
Forced Air
$959,000
Welcome to 49 Weather Vane! Gorgeously renovated from top to bottom! The home is beautifully painted in warm earth tones that will give you a warm comforting feeling every time you enter :). This home comes complete with a Chef's kitchen including stainless steel appliances, extractor hood and beautiful range! Beautiful warm natural light pours into the kitchen with the direct back yard access through the patio door! The backyard welcomes you to an oasis of deck space including metal frame gazebo! Steps lead you down to your fully concrete 2nd level that extends around and to the front of the home. Finished basement with newly fully renovated washroom complete with shower. California Shutters, pot lights, crown molding, smooth ceilings are just a few things done to this beautiful home, shows a true pride of ownership and we know you feel the same when you walk through for your own private viewing :) (id:49269)
Property Details
|
MLS® Number
|
W12035684 |
|
Property Type
|
Single Family |
|
Community Name
|
Fletcher's Creek Village |
|
ParkingSpaceTotal
|
5 |
Building
|
BathroomTotal
|
4 |
|
BedroomsAboveGround
|
3 |
|
BedroomsBelowGround
|
1 |
|
BedroomsTotal
|
4 |
|
BasementDevelopment
|
Finished |
|
BasementType
|
N/a (finished) |
|
ConstructionStyleAttachment
|
Semi-detached |
|
CoolingType
|
Central Air Conditioning |
|
ExteriorFinish
|
Brick |
|
FlooringType
|
Hardwood, Porcelain Tile |
|
HalfBathTotal
|
1 |
|
HeatingFuel
|
Natural Gas |
|
HeatingType
|
Forced Air |
|
StoriesTotal
|
2 |
|
Type
|
House |
|
UtilityWater
|
Municipal Water |
Parking
Land
|
Acreage
|
No |
|
Sewer
|
Sanitary Sewer |
|
SizeDepth
|
111 Ft ,2 In |
|
SizeFrontage
|
25 Ft ,8 In |
|
SizeIrregular
|
25.69 X 111.2 Ft |
|
SizeTotalText
|
25.69 X 111.2 Ft |
Rooms
| Level |
Type |
Length |
Width |
Dimensions |
|
Second Level |
Primary Bedroom |
3.1 m |
4.57 m |
3.1 m x 4.57 m |
|
Second Level |
Bedroom 2 |
5.79 m |
2.44 m |
5.79 m x 2.44 m |
|
Second Level |
Bedroom 3 |
4.27 m |
2.59 m |
4.27 m x 2.59 m |
|
Ground Level |
Living Room |
7.09 m |
3.35 m |
7.09 m x 3.35 m |
|
Ground Level |
Dining Room |
7.09 m |
3.35 m |
7.09 m x 3.35 m |
|
Ground Level |
Kitchen |
5.18 m |
3.05 m |
5.18 m x 3.05 m |
|
Ground Level |
Eating Area |
5.18 m |
3.05 m |
5.18 m x 3.05 m |
https://www.realtor.ca/real-estate/28061012/49-weather-vane-lane-brampton-fletchers-creek-village-fletchers-creek-village
























