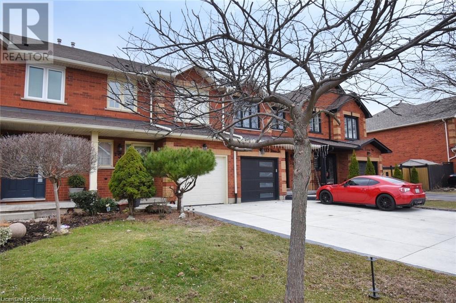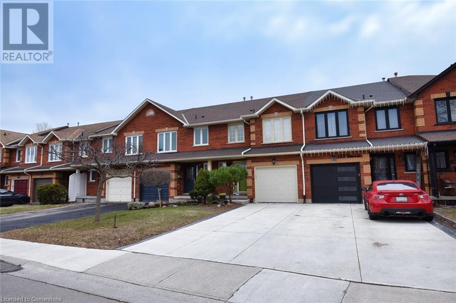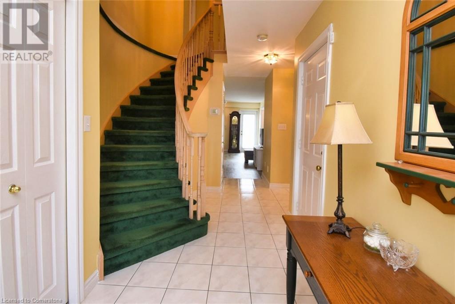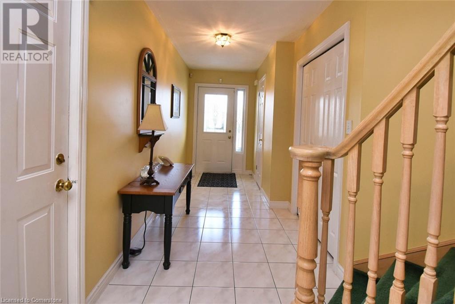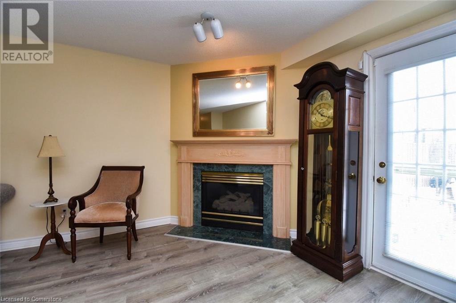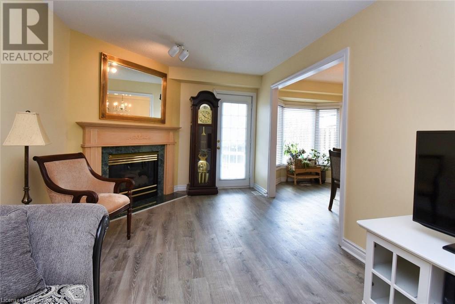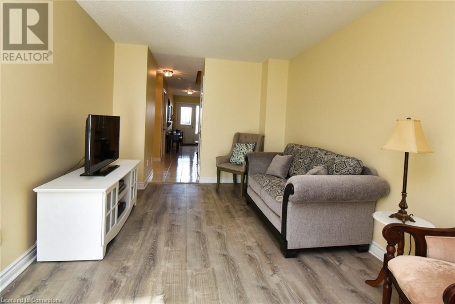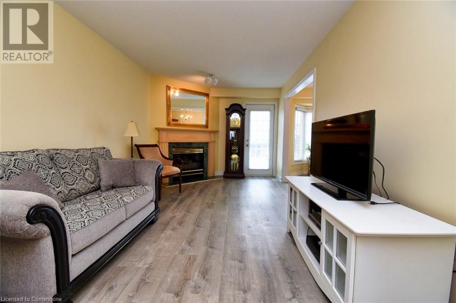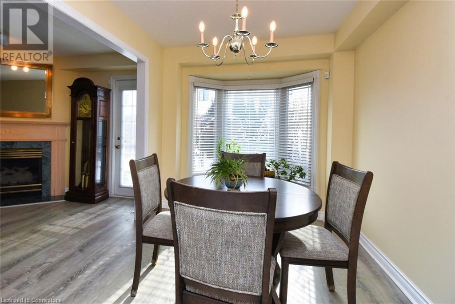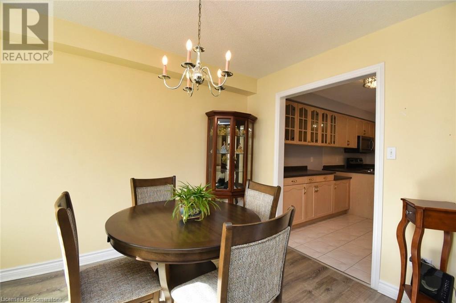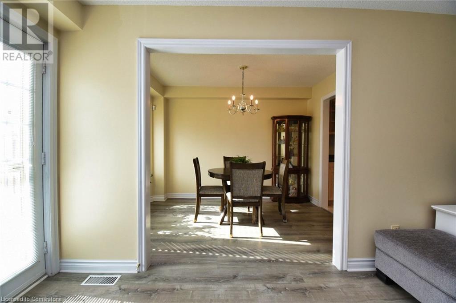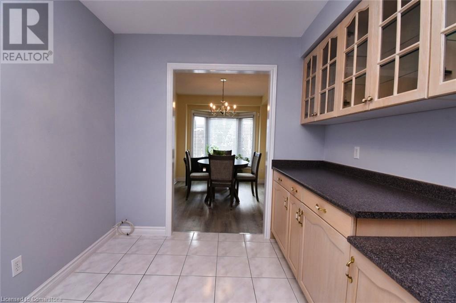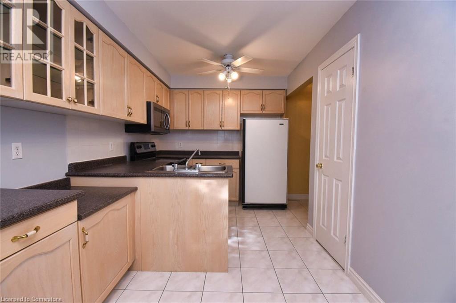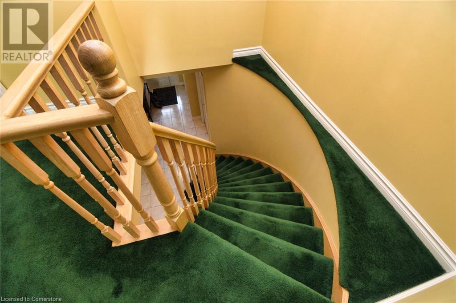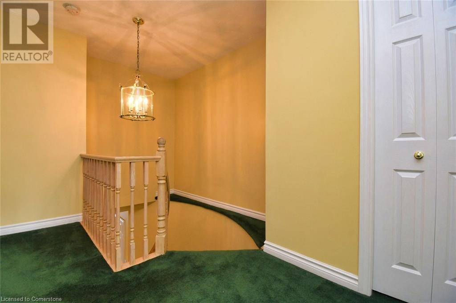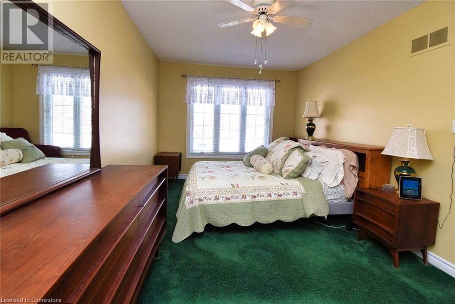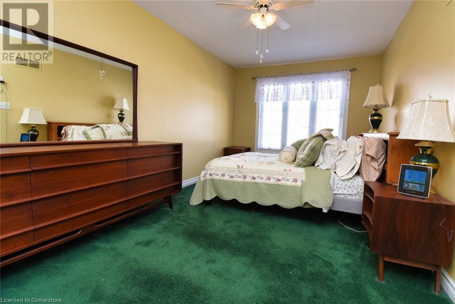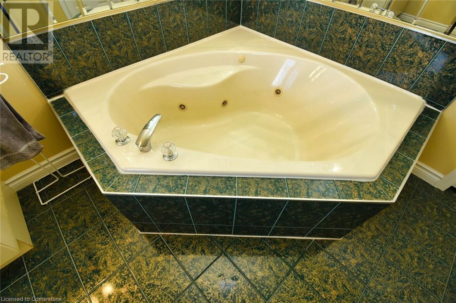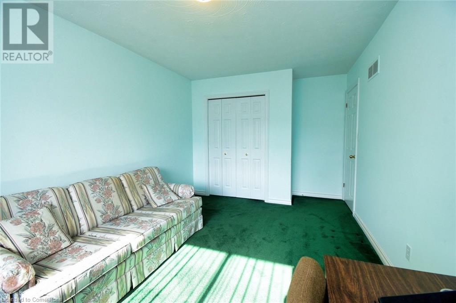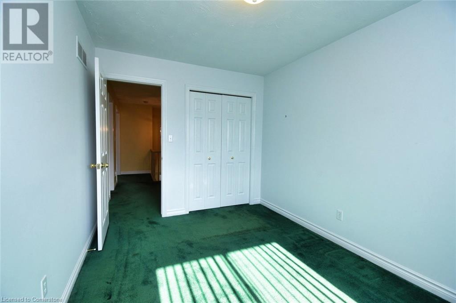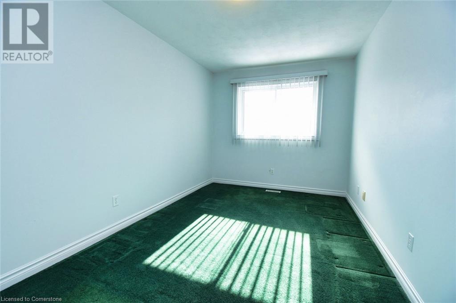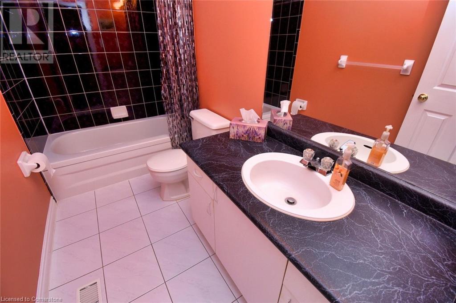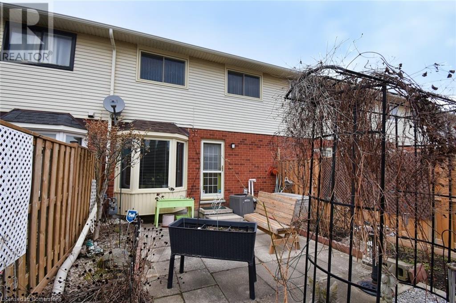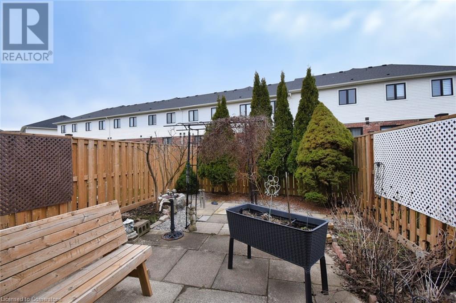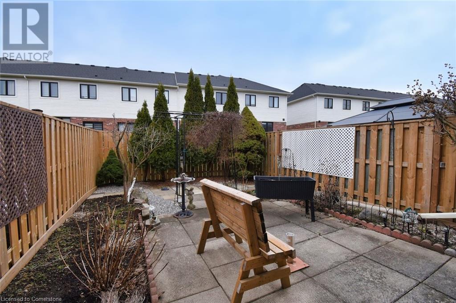3 Bedroom
3 Bathroom
1694 sqft
2 Level
Central Air Conditioning
Forced Air
$699,900
Stunning 2-Storey freehold Townhouse in a Prime Location!! Welcome to this charming 3-bedroom, 2.5-bathroom townhome, offering comfort and convenience, in the heart of Central Hamilton Mountain. Step inside to a bright foyer, setting the tone for the inviting layout. The living room offers a cozy gas fireplace, perfect for relaxing evenings. Ample natural light flowing through dining area and kitchen, ideal for entertaining. Upstairs, the spacious primary suite includes an ensuite, while two additional bedrooms provide flexibility for family, guests, or a home office. The unfinished basement offers endless possibilities for customization, with laundry facilities. Close to the Linc, Highway 403, parks, schools and all amenities. (id:49269)
Property Details
|
MLS® Number
|
40698089 |
|
Property Type
|
Single Family |
|
AmenitiesNearBy
|
Park, Place Of Worship, Schools |
|
CommunityFeatures
|
Community Centre, School Bus |
|
EquipmentType
|
Water Heater |
|
Features
|
Automatic Garage Door Opener |
|
ParkingSpaceTotal
|
3 |
|
RentalEquipmentType
|
Water Heater |
Building
|
BathroomTotal
|
3 |
|
BedroomsAboveGround
|
3 |
|
BedroomsTotal
|
3 |
|
Appliances
|
Dryer, Refrigerator, Stove, Washer |
|
ArchitecturalStyle
|
2 Level |
|
BasementDevelopment
|
Unfinished |
|
BasementType
|
Full (unfinished) |
|
ConstructionStyleAttachment
|
Attached |
|
CoolingType
|
Central Air Conditioning |
|
ExteriorFinish
|
Aluminum Siding, Brick, Metal, Vinyl Siding |
|
FoundationType
|
Poured Concrete |
|
HalfBathTotal
|
1 |
|
HeatingFuel
|
Natural Gas |
|
HeatingType
|
Forced Air |
|
StoriesTotal
|
2 |
|
SizeInterior
|
1694 Sqft |
|
Type
|
Row / Townhouse |
|
UtilityWater
|
Municipal Water |
Parking
Land
|
AccessType
|
Road Access |
|
Acreage
|
No |
|
LandAmenities
|
Park, Place Of Worship, Schools |
|
Sewer
|
Municipal Sewage System |
|
SizeDepth
|
101 Ft |
|
SizeFrontage
|
20 Ft |
|
SizeTotalText
|
Under 1/2 Acre |
|
ZoningDescription
|
Rt-30 |
Rooms
| Level |
Type |
Length |
Width |
Dimensions |
|
Second Level |
4pc Bathroom |
|
|
9'9'' x 5'0'' |
|
Second Level |
4pc Bathroom |
|
|
11'9'' x 9'0'' |
|
Second Level |
Bedroom |
|
|
17'9'' x 9'9'' |
|
Second Level |
Bedroom |
|
|
13'9'' x 9'0'' |
|
Second Level |
Primary Bedroom |
|
|
17'9'' x 9'9'' |
|
Basement |
Other |
|
|
17'3'' x 7'9'' |
|
Basement |
Laundry Room |
|
|
25'9'' x 19'0'' |
|
Main Level |
2pc Bathroom |
|
|
6'6'' x 3'0'' |
|
Main Level |
Living Room |
|
|
19'6'' x 10'3'' |
|
Main Level |
Dining Room |
|
|
11'6'' x 8'6'' |
|
Main Level |
Kitchen |
|
|
15'9'' x 8'6'' |
|
Main Level |
Foyer |
|
|
30'6'' x 6'0'' |
https://www.realtor.ca/real-estate/27904509/151-dicenzo-drive-hamilton


