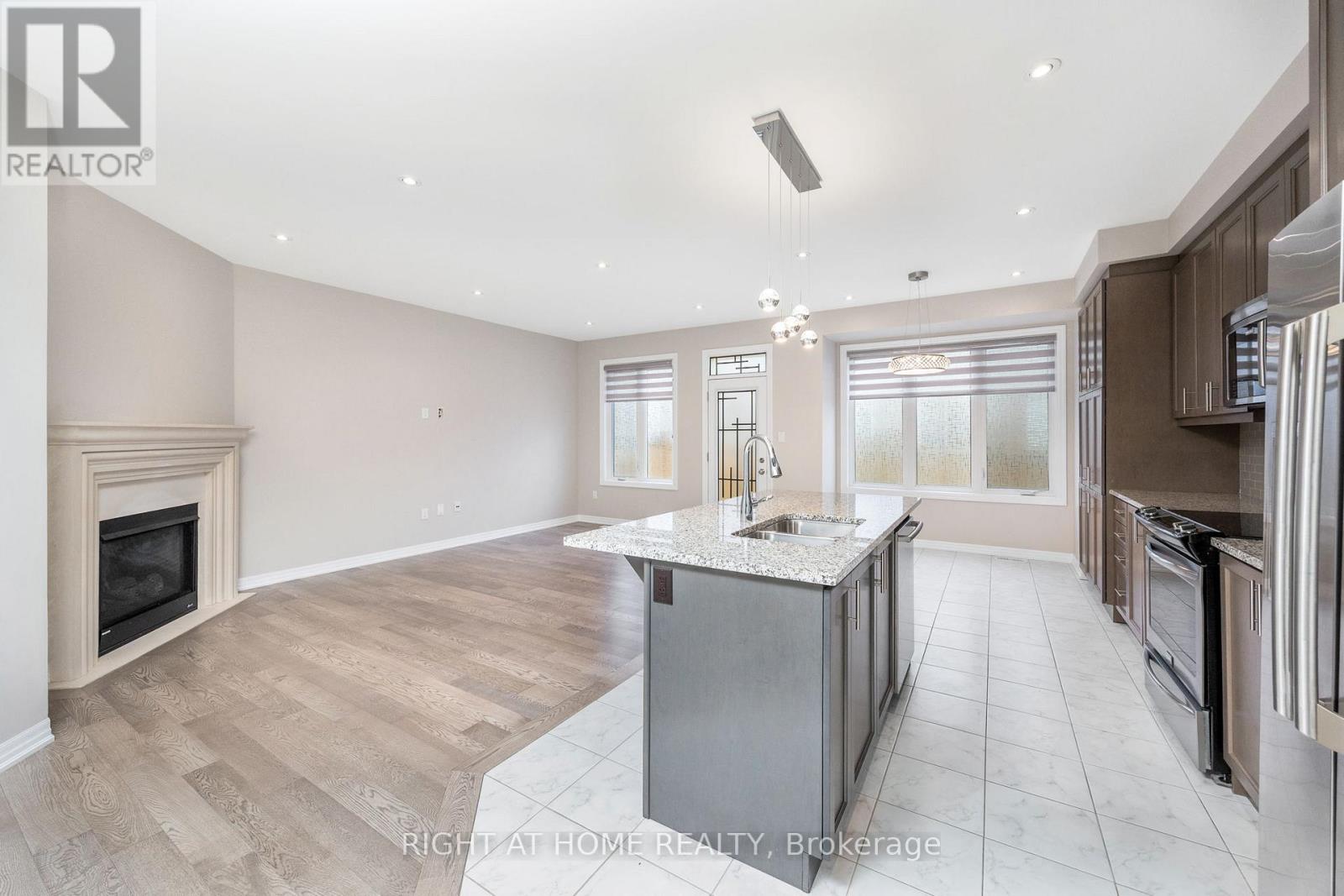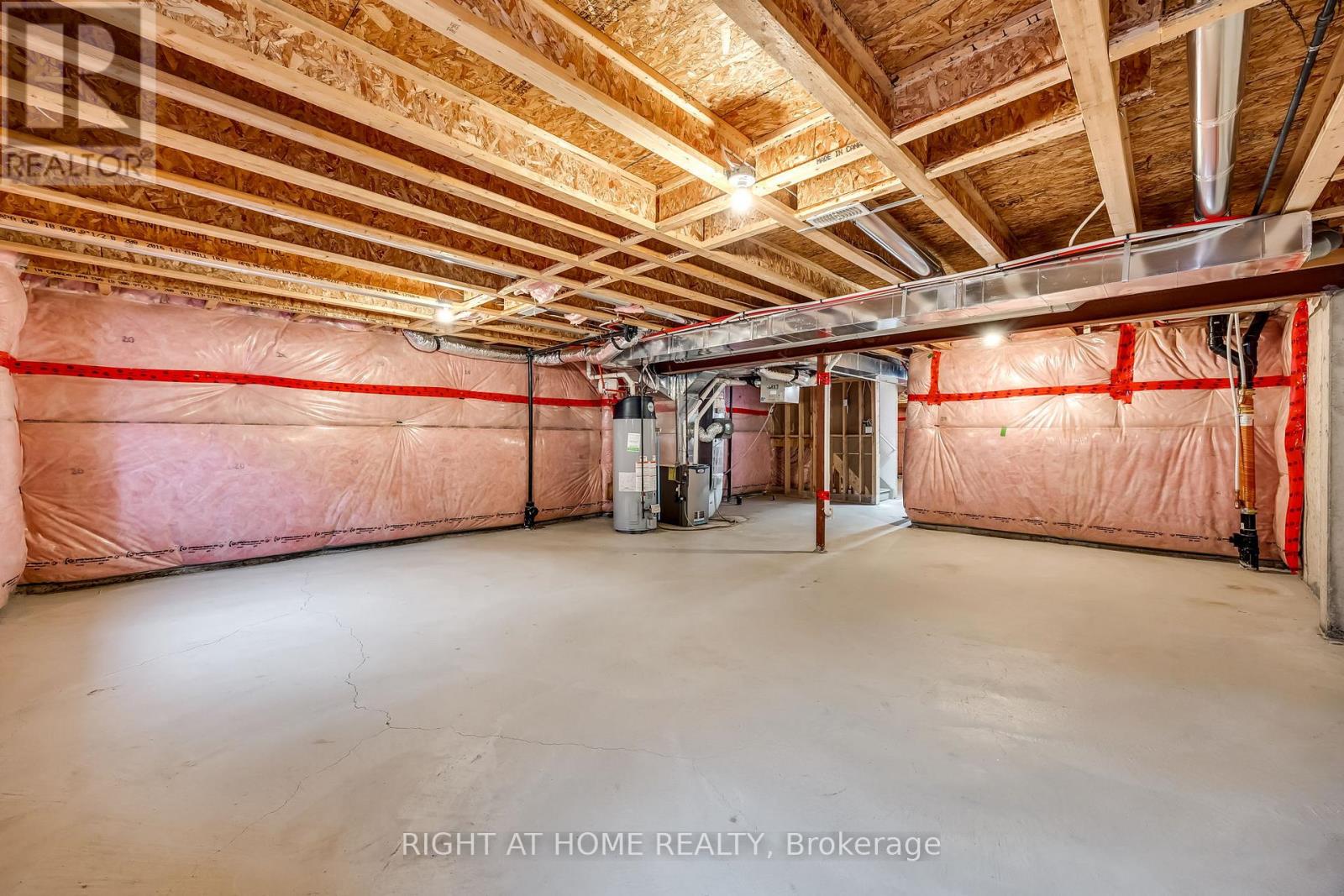416-218-8800
admin@hlfrontier.com
75 Orchardcroft Road Oakville (Go Glenorchy), Ontario L6H 0M6
4 Bedroom
3 Bathroom
2000 - 2500 sqft
Fireplace
Central Air Conditioning
Forced Air
$1,349,900
Welcome To This Executive Luxury End-Unit Town House and Make It Your Home! Enjoy All Of The Upgraded 2330 Sq.F Space. Better than New, Freshly Painted, East Exposure with Tons Of Light And Warmth. The House Feels Like Spacious And Bright Semi-Detached. 9 Foot Ceiling, Gleaming Hrwd On Both Floors, LED Potlights, Zebra Blinds, High-End S/S Appliances, Front Loader Washer And Dryer, Central Vac, Garage Door Opener With Remote Control, Fanced Backyard, Walking To Schools, Parks and Walmart Plazas. Easy access to Oakville Upper Core Centre, Hospital, Hwy 407/403/QEW... (id:49269)
Property Details
| MLS® Number | W12070302 |
| Property Type | Single Family |
| Community Name | 1008 - GO Glenorchy |
| AmenitiesNearBy | Hospital, Park, Schools, Public Transit |
| EquipmentType | Water Heater |
| Features | Carpet Free |
| ParkingSpaceTotal | 2 |
| RentalEquipmentType | Water Heater |
Building
| BathroomTotal | 3 |
| BedroomsAboveGround | 4 |
| BedroomsTotal | 4 |
| Age | 6 To 15 Years |
| Amenities | Fireplace(s) |
| Appliances | Garage Door Opener Remote(s), Central Vacuum, Water Heater, Blinds, Dishwasher, Dryer, Microwave, Range, Stove, Washer, Refrigerator |
| BasementDevelopment | Unfinished |
| BasementType | Full (unfinished) |
| ConstructionStyleAttachment | Attached |
| CoolingType | Central Air Conditioning |
| ExteriorFinish | Brick, Stone |
| FireplacePresent | Yes |
| FireplaceTotal | 1 |
| FoundationType | Poured Concrete |
| HalfBathTotal | 1 |
| HeatingFuel | Natural Gas |
| HeatingType | Forced Air |
| StoriesTotal | 2 |
| SizeInterior | 2000 - 2500 Sqft |
| Type | Row / Townhouse |
| UtilityWater | Municipal Water |
Parking
| Garage |
Land
| Acreage | No |
| FenceType | Fenced Yard |
| LandAmenities | Hospital, Park, Schools, Public Transit |
| Sewer | Sanitary Sewer |
| SizeDepth | 89 Ft ,10 In |
| SizeFrontage | 28 Ft ,7 In |
| SizeIrregular | 28.6 X 89.9 Ft |
| SizeTotalText | 28.6 X 89.9 Ft |
| ZoningDescription | Gu-3 |
Rooms
| Level | Type | Length | Width | Dimensions |
|---|---|---|---|---|
| Second Level | Primary Bedroom | 4.51 m | 3.9 m | 4.51 m x 3.9 m |
| Second Level | Bedroom 2 | 3.66 m | 2.8 m | 3.66 m x 2.8 m |
| Second Level | Bedroom 3 | 3.84 m | 3.08 m | 3.84 m x 3.08 m |
| Second Level | Bedroom 4 | 4.08 m | 3.35 m | 4.08 m x 3.35 m |
| Second Level | Laundry Room | 2.25 m | 1.98 m | 2.25 m x 1.98 m |
| Ground Level | Living Room | 5.48 m | 3.78 m | 5.48 m x 3.78 m |
| Ground Level | Mud Room | 1.95 m | 1.65 m | 1.95 m x 1.65 m |
| Ground Level | Kitchen | 2.95 m | 2.74 m | 2.95 m x 2.74 m |
| Ground Level | Eating Area | 3.29 m | 2.74 m | 3.29 m x 2.74 m |
| Ground Level | Dining Room | 3.99 m | 3.41 m | 3.99 m x 3.41 m |
| Ground Level | Den | 3.41 m | 2.74 m | 3.41 m x 2.74 m |
Interested?
Contact us for more information





































