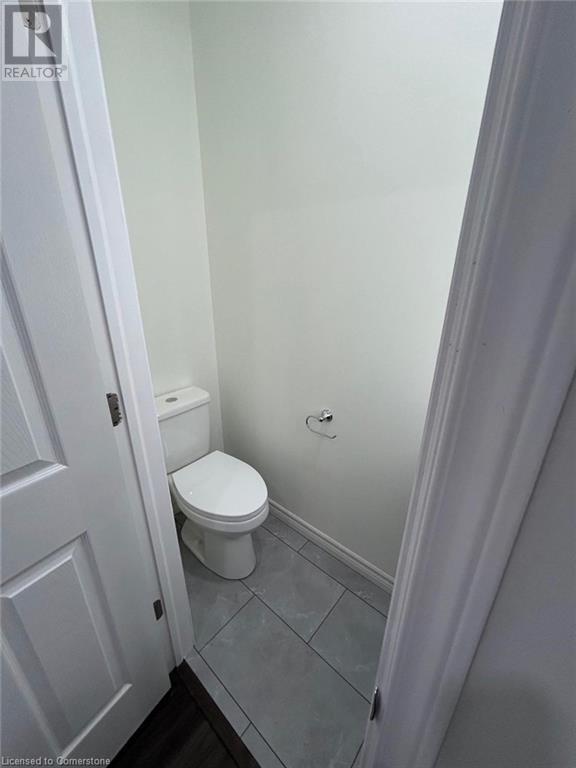416-218-8800
admin@hlfrontier.com
31 Sofitel Drive Kitchener, Ontario N2R 0J3
2 Bedroom
2 Bathroom
750 sqft
2 Level
Central Air Conditioning
Forced Air
$1,750 Monthly
Welcome to this stunning basement suite in the sought-after Huron South community of Kitchener! Boasting soaring 9-foot ceilings, this spacious and beautifully finished unit features 2 generous bedrooms, and 1 parking spot. Thoughtfully designed for comfort and style, it offers a bright, open-concept layout with modern finishes throughout. Located in a quiet, family-friendly neighborhood and just minutes from schools, parks, shopping, transit, and all amenities, this is the perfect place to call home. Don't miss out on this incredible opportunity! (id:49269)
Property Details
| MLS® Number | 40716578 |
| Property Type | Single Family |
| AmenitiesNearBy | Park, Public Transit, Schools |
| CommunityFeatures | Quiet Area |
| EquipmentType | Water Heater |
| Features | Paved Driveway |
| ParkingSpaceTotal | 1 |
| RentalEquipmentType | Water Heater |
Building
| BathroomTotal | 2 |
| BedroomsBelowGround | 2 |
| BedroomsTotal | 2 |
| Appliances | Dishwasher, Dryer, Microwave, Refrigerator, Stove, Water Softener, Washer, Hood Fan, Window Coverings |
| ArchitecturalStyle | 2 Level |
| BasementDevelopment | Finished |
| BasementType | Full (finished) |
| ConstructedDate | 2016 |
| ConstructionStyleAttachment | Detached |
| CoolingType | Central Air Conditioning |
| ExteriorFinish | Aluminum Siding, Brick Veneer, Vinyl Siding, Shingles |
| FoundationType | Poured Concrete |
| HalfBathTotal | 1 |
| HeatingFuel | Natural Gas |
| HeatingType | Forced Air |
| StoriesTotal | 2 |
| SizeInterior | 750 Sqft |
| Type | House |
| UtilityWater | Municipal Water |
Land
| AccessType | Highway Nearby |
| Acreage | No |
| LandAmenities | Park, Public Transit, Schools |
| Sewer | Private Sewer |
| SizeDepth | 89 Ft |
| SizeFrontage | 36 Ft |
| SizeTotalText | Under 1/2 Acre |
| ZoningDescription | R-6 604r, 606r, 612r |
Rooms
| Level | Type | Length | Width | Dimensions |
|---|---|---|---|---|
| Basement | 2pc Bathroom | 4'0'' x 6'0'' | ||
| Basement | 3pc Bathroom | 7'0'' x 6'0'' | ||
| Basement | Bedroom | 8'9'' x 12'6'' | ||
| Basement | Primary Bedroom | 14'6'' x 9'1'' | ||
| Basement | Kitchen/dining Room | 12'9'' x 19'8'' |
https://www.realtor.ca/real-estate/28162222/31-sofitel-drive-kitchener
Interested?
Contact us for more information















