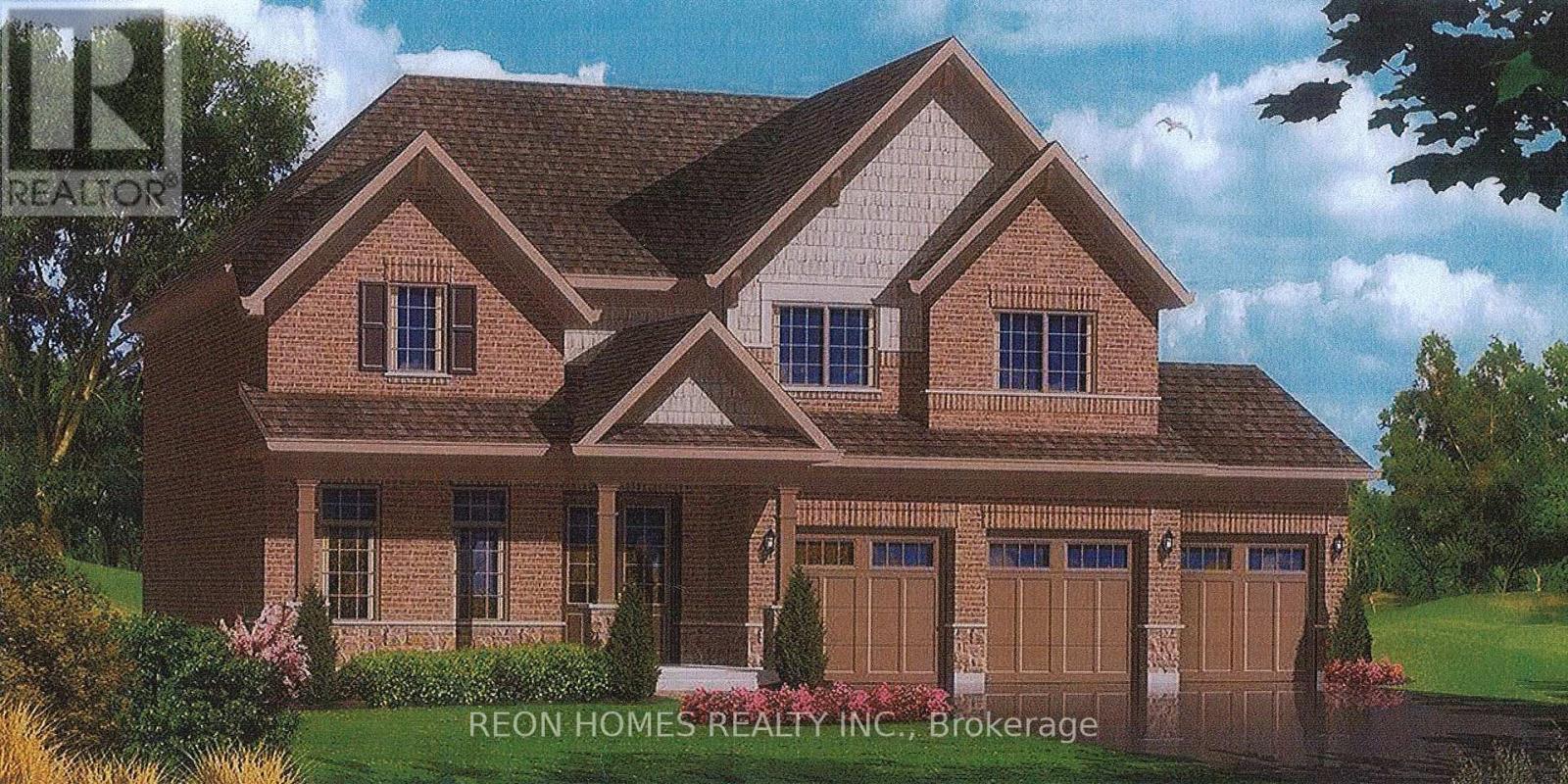416-218-8800
admin@hlfrontier.com
8 Blue Heron Drive Quinte West (Murray Ward), Ontario K0K 1L0
4 Bedroom
3 Bathroom
2000 - 2500 sqft
Fireplace
Central Air Conditioning
Forced Air
$1,140,000
Assignment Sale! This stunning 2-storey detached home on Blue Heron Drive in Quinte West offers the perfect blend of modern elegance and everyday comfort. Designed for families, it features a spacious layout with 4 bedrooms and 3 bathrooms. The main floor boasts an inviting great room, a stylish kitchen, and a bright dining area perfect for both daily living and entertaining. Enjoy the convenience of a 3-car attached garage, plus 5 additional driveway parking spaces, providing a total of 8 spots. Don't miss this incredible opportunity! (id:49269)
Property Details
| MLS® Number | X12034964 |
| Property Type | Single Family |
| Community Name | Murray Ward |
| ParkingSpaceTotal | 8 |
Building
| BathroomTotal | 3 |
| BedroomsAboveGround | 4 |
| BedroomsTotal | 4 |
| ConstructionStyleAttachment | Detached |
| CoolingType | Central Air Conditioning |
| ExteriorFinish | Stone, Vinyl Siding |
| FireplacePresent | Yes |
| FoundationType | Concrete |
| HalfBathTotal | 1 |
| HeatingFuel | Natural Gas |
| HeatingType | Forced Air |
| StoriesTotal | 2 |
| SizeInterior | 2000 - 2500 Sqft |
| Type | House |
| UtilityWater | Municipal Water |
Parking
| Attached Garage | |
| Garage |
Land
| Acreage | No |
| Sewer | Sanitary Sewer |
| SizeDepth | 188 Ft ,1 In |
| SizeFrontage | 80 Ft ,1 In |
| SizeIrregular | 80.1 X 188.1 Ft |
| SizeTotalText | 80.1 X 188.1 Ft |
Rooms
| Level | Type | Length | Width | Dimensions |
|---|---|---|---|---|
| Second Level | Primary Bedroom | 4.27 m | 4.27 m | 4.27 m x 4.27 m |
| Second Level | Bedroom 2 | 2.56 m | 3 m | 2.56 m x 3 m |
| Second Level | Bedroom 3 | 3 m | 3.2 m | 3 m x 3.2 m |
| Second Level | Bedroom 4 | 2.56 m | 3.38 m | 2.56 m x 3.38 m |
| Main Level | Great Room | 4.57 m | 5.18 m | 4.57 m x 5.18 m |
| Main Level | Dining Room | 3.59 m | 4.57 m | 3.59 m x 4.57 m |
| Main Level | Kitchen | 2.43 m | 4.26 m | 2.43 m x 4.26 m |
https://www.realtor.ca/real-estate/28059268/8-blue-heron-drive-quinte-west-murray-ward-murray-ward
Interested?
Contact us for more information



