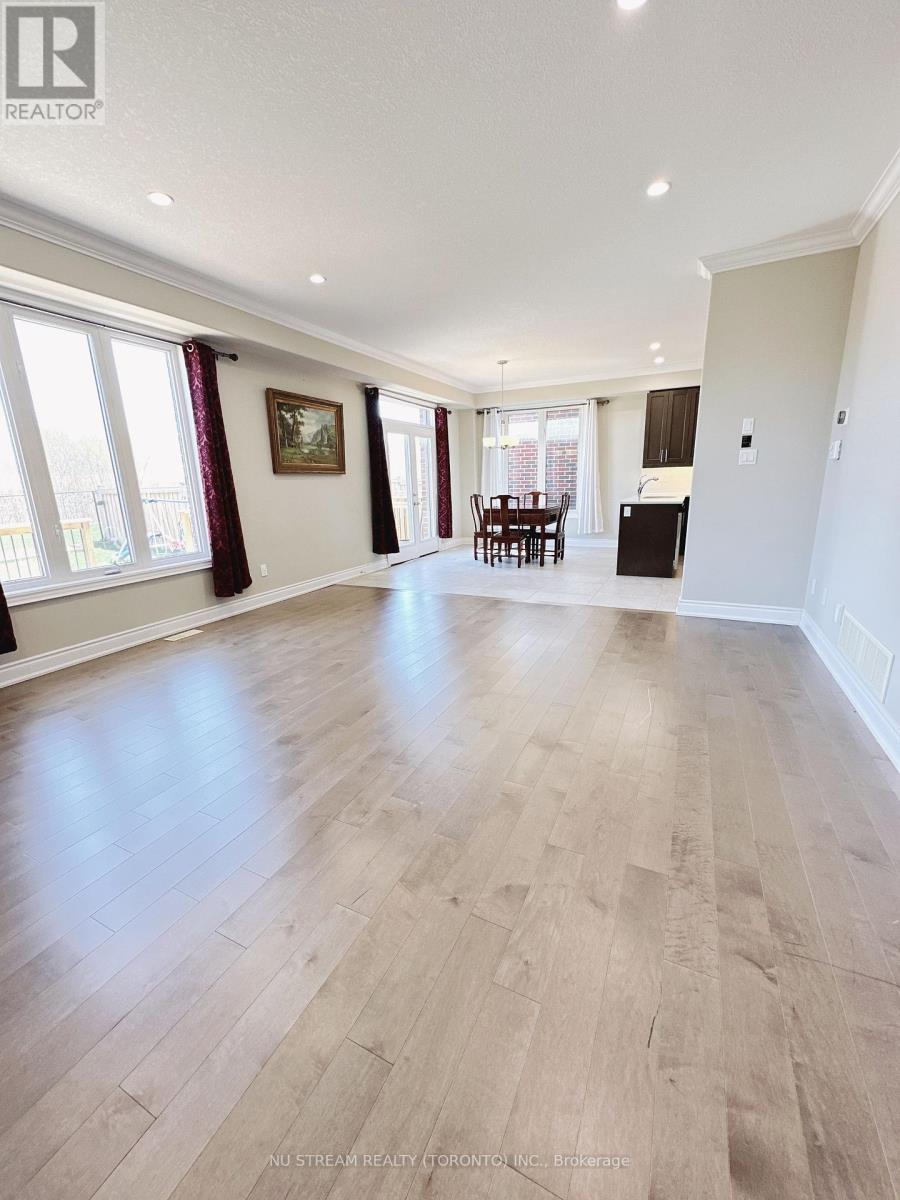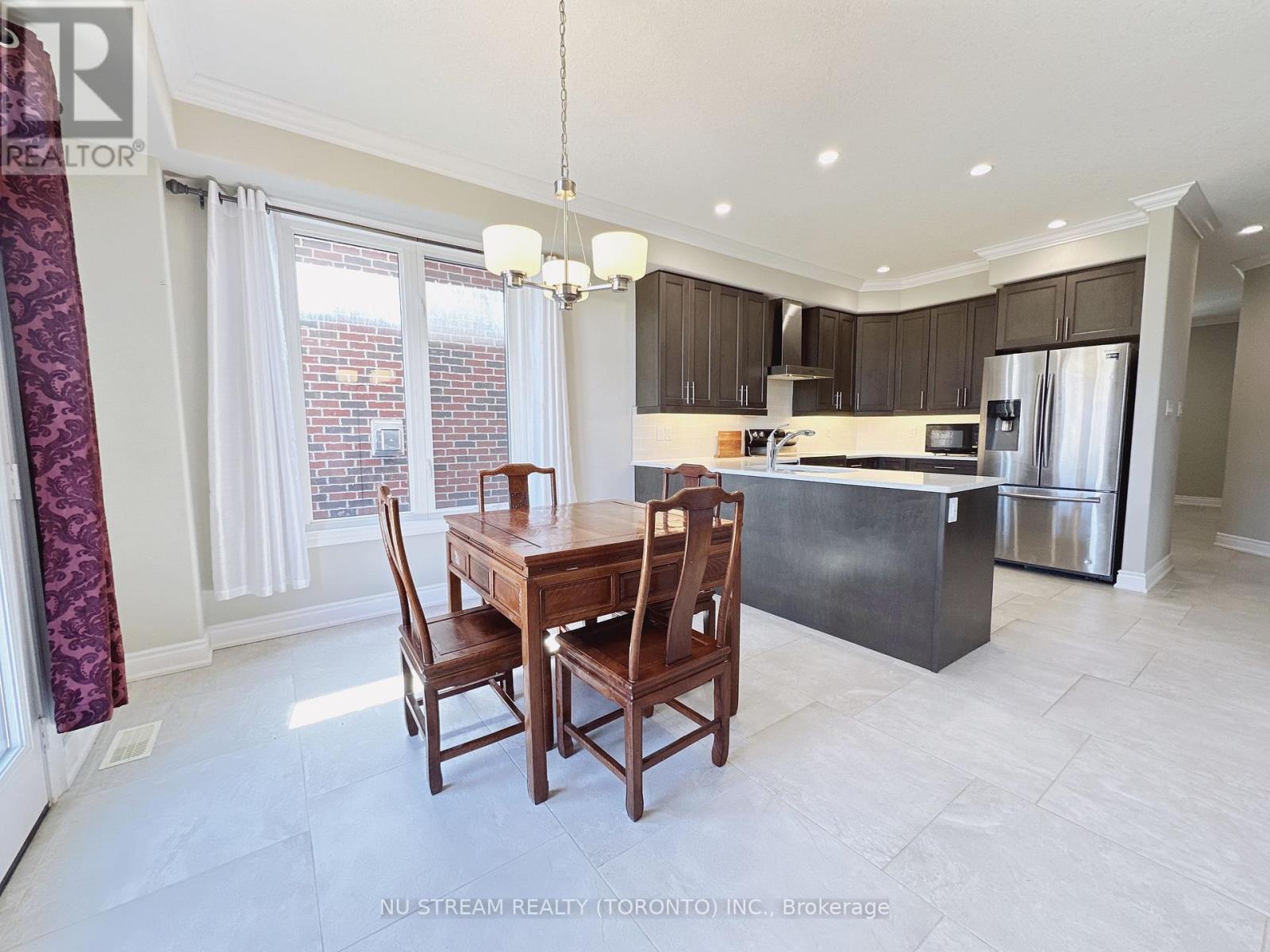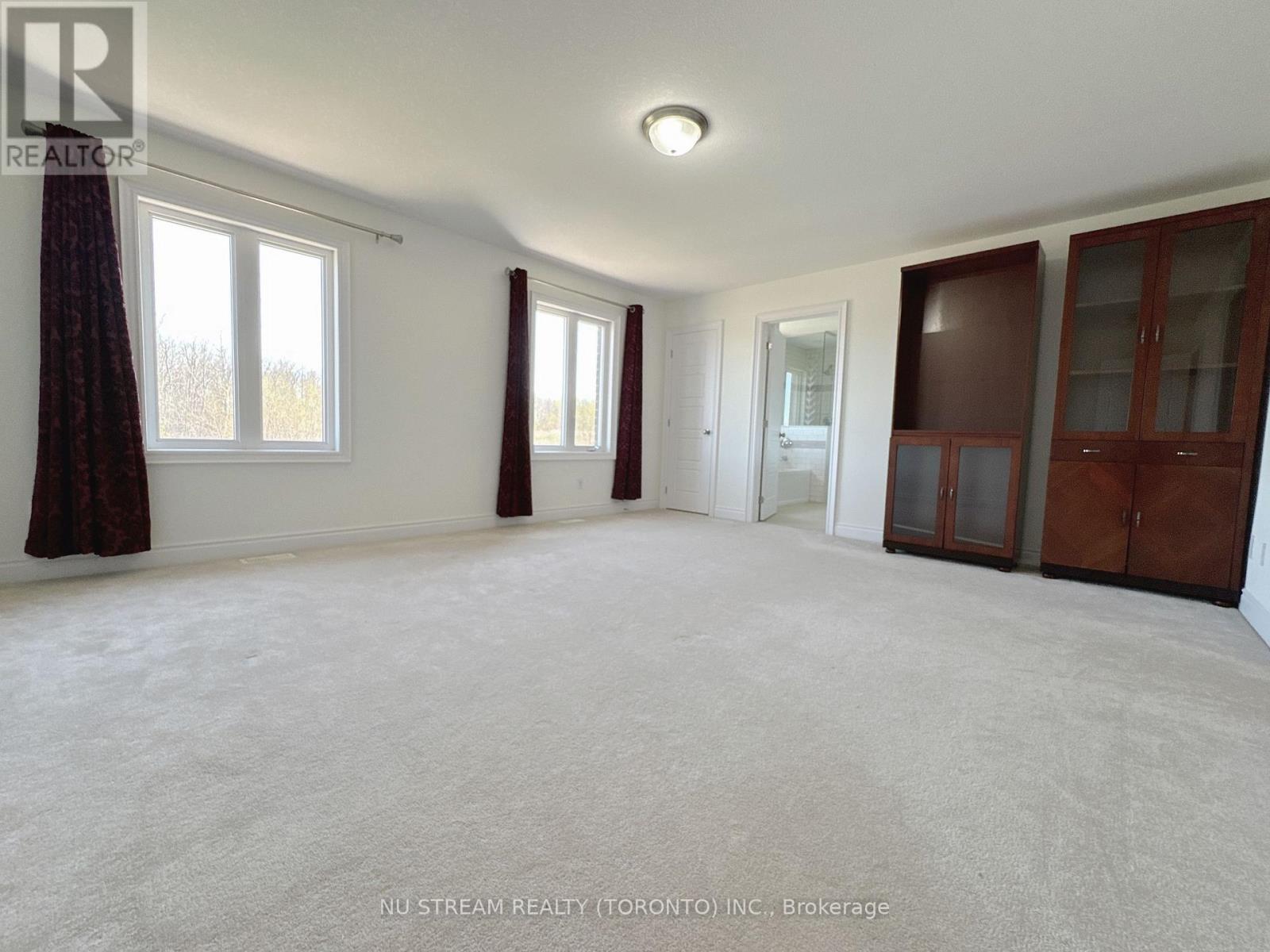416-218-8800
admin@hlfrontier.com
69 Tim Jacobs Drive Georgina (Keswick South), Ontario L4P 0G5
4 Bedroom
3 Bathroom
Fireplace
Central Air Conditioning, Air Exchanger
Forced Air
$3,200 Monthly
Modern Detached House In South Keswick Newer Community. Contemporary Open-Concept Layout & Well Maintained! Hardwood Flooring & 9 Ft Ceiling Throughout Main Floor! Stainless Steel Appliances In Kitchen. Very Quiet And Friendly Neighborhood! Premium 114' Deep Lot Overlooking Green Space In Backyard. A Few Minutes To Lake Simcoe, Hwy 404. Walking Distance To Shopping, School, Parks.Please note that the basement is being used for storing the owner's belongings and will not be emptied (id:49269)
Property Details
| MLS® Number | N12033782 |
| Property Type | Single Family |
| Community Name | Keswick South |
| Features | Sump Pump |
| ParkingSpaceTotal | 4 |
Building
| BathroomTotal | 3 |
| BedroomsAboveGround | 4 |
| BedroomsTotal | 4 |
| Appliances | Water Softener, Dryer, Microwave, Stove, Washer, Window Coverings, Refrigerator |
| BasementDevelopment | Unfinished |
| BasementType | N/a (unfinished) |
| ConstructionStyleAttachment | Detached |
| CoolingType | Central Air Conditioning, Air Exchanger |
| ExteriorFinish | Brick |
| FireplacePresent | Yes |
| FlooringType | Hardwood, Carpeted |
| FoundationType | Block |
| HalfBathTotal | 1 |
| HeatingFuel | Natural Gas |
| HeatingType | Forced Air |
| StoriesTotal | 2 |
| Type | House |
| UtilityWater | Municipal Water |
Parking
| Garage |
Land
| Acreage | No |
| Sewer | Sanitary Sewer |
Rooms
| Level | Type | Length | Width | Dimensions |
|---|---|---|---|---|
| Second Level | Primary Bedroom | 5.28 m | 4.67 m | 5.28 m x 4.67 m |
| Second Level | Bedroom 2 | 3.66 m | 4.27 m | 3.66 m x 4.27 m |
| Second Level | Bedroom 3 | 3.54 m | 3.42 m | 3.54 m x 3.42 m |
| Second Level | Bedroom 4 | 3.02 m | 3.65 m | 3.02 m x 3.65 m |
| Main Level | Family Room | 4.97 m | 4.85 m | 4.97 m x 4.85 m |
| Main Level | Kitchen | 4.27 m | 3.42 m | 4.27 m x 3.42 m |
| Main Level | Dining Room | 4.27 m | 3.23 m | 4.27 m x 3.23 m |
https://www.realtor.ca/real-estate/28056613/69-tim-jacobs-drive-georgina-keswick-south-keswick-south
Interested?
Contact us for more information






















