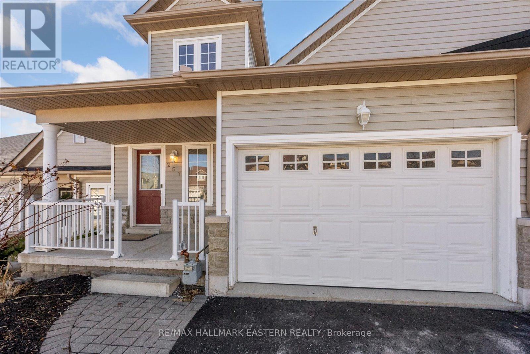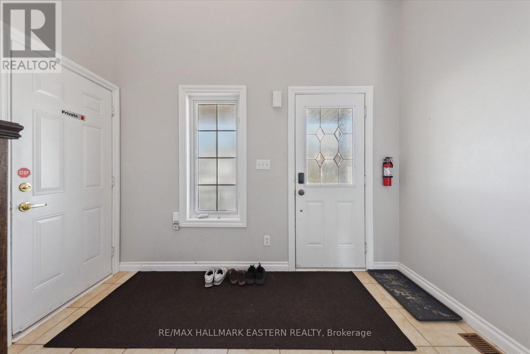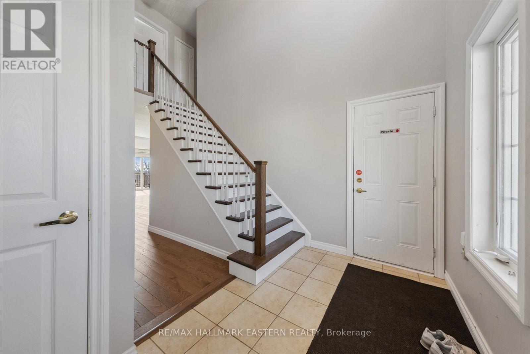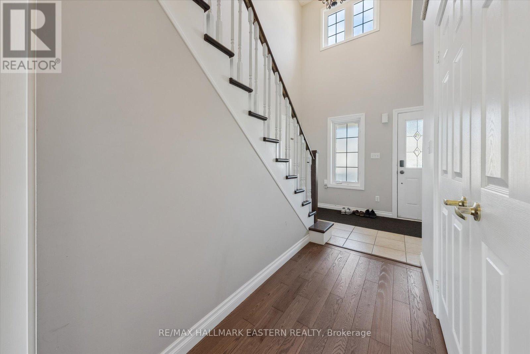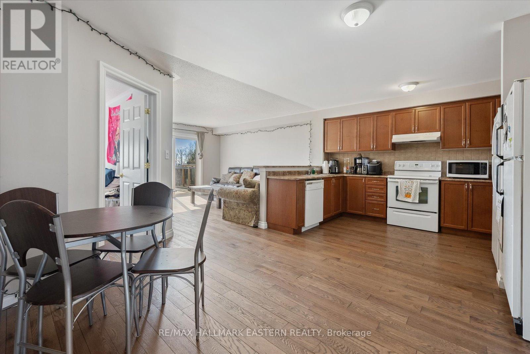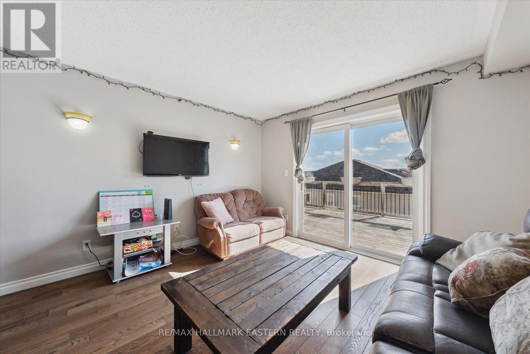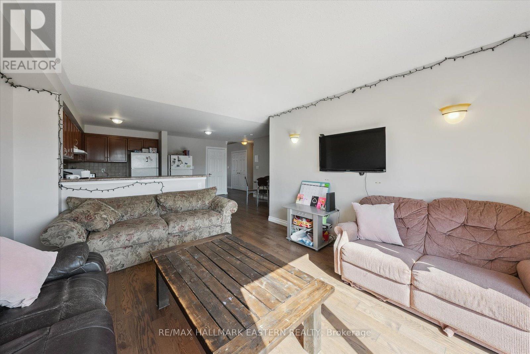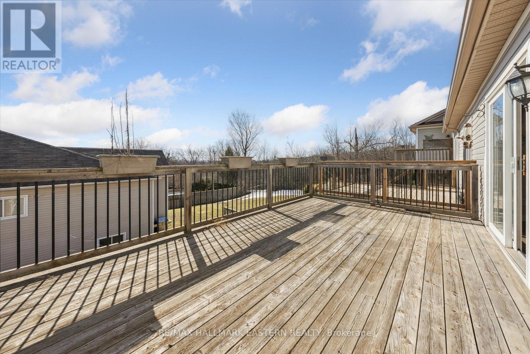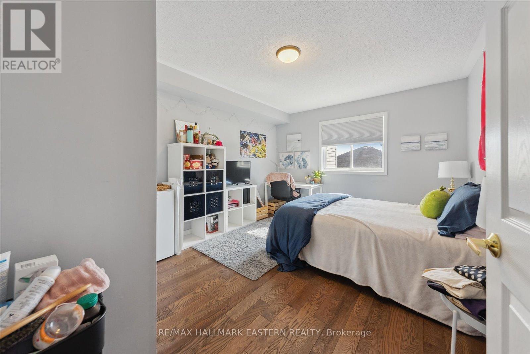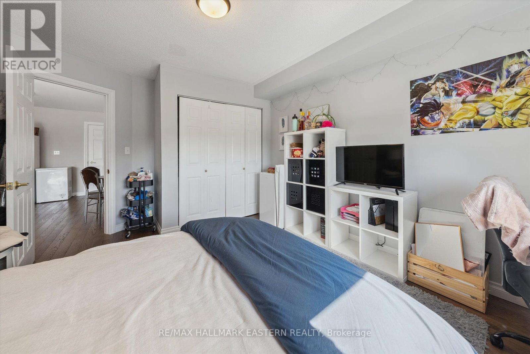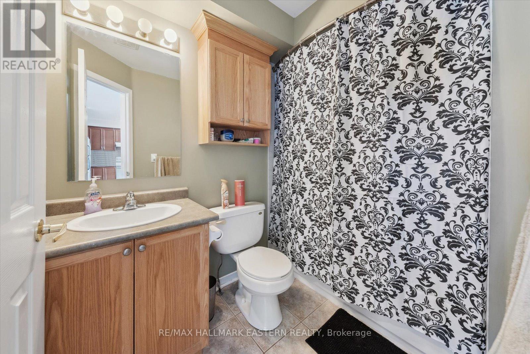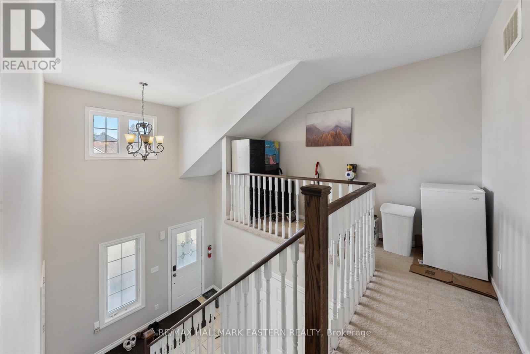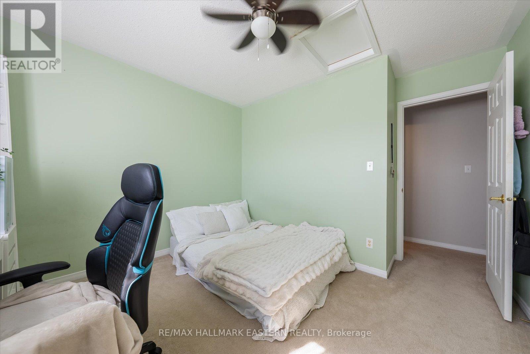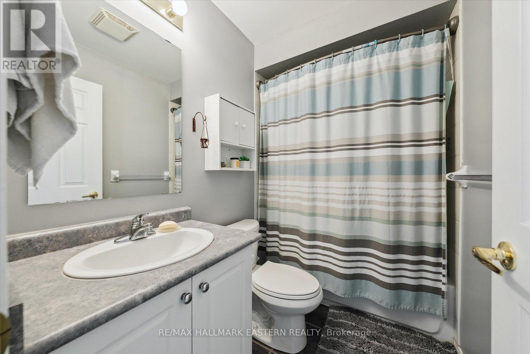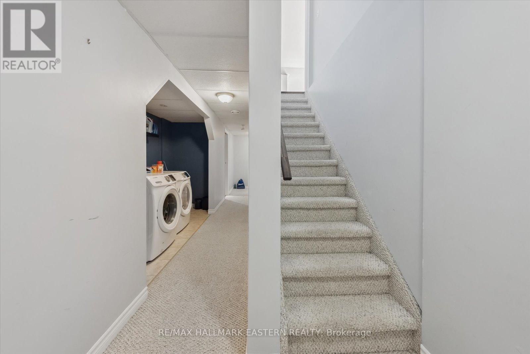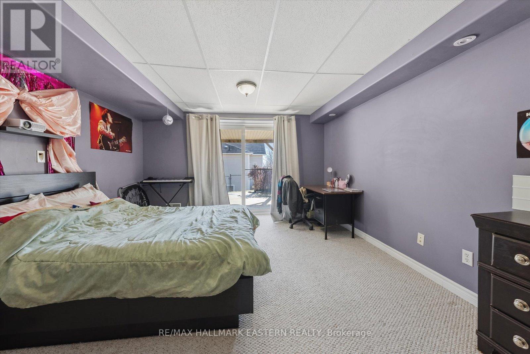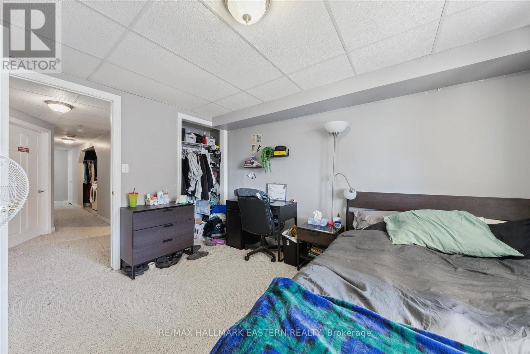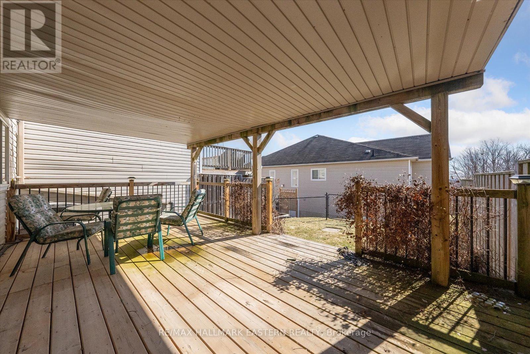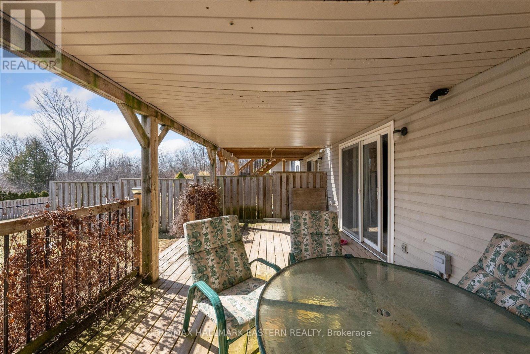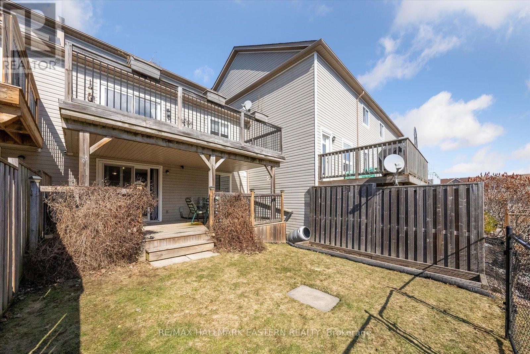5 Bedroom
3 Bathroom
1100 - 1500 sqft
Central Air Conditioning
Forced Air
$599,900
Welcome to 257 Tobin Court, a spacious and stylish townhome in one of Peterborough's most sought-after neighborhoods. Featuring 3+2 bedrooms, 2.5 bathrooms, and a finished walk-out basement, this home offers a bright and open-concept living, kitchen, and dining area perfect for entertaining or family living. Step inside to a high-ceiling entrance, an attached garage with insulated walls and direct home access, and a fully finished lower level with a walkout to a private backyard deck. Recent updates include a brand-new roof (2023), ensuring peace of mind for years to come. Additional highlights include a water softener, central air conditioning, gas heating, and an owned water heater. With a paved driveway, updates and modern finishes throughout, this home is move-in ready! Conveniently located in Peterborough's north end, close to schools, parks, and all amenities. Don't miss this fantastic opportunity book your showing today! (id:49269)
Property Details
|
MLS® Number
|
X12040018 |
|
Property Type
|
Single Family |
|
Community Name
|
1 North |
|
AmenitiesNearBy
|
Hospital, Park, Public Transit |
|
Features
|
Cul-de-sac, Flat Site, Dry, Level |
|
ParkingSpaceTotal
|
3 |
Building
|
BathroomTotal
|
3 |
|
BedroomsAboveGround
|
3 |
|
BedroomsBelowGround
|
2 |
|
BedroomsTotal
|
5 |
|
Appliances
|
Dishwasher, Dryer, Garage Door Opener Remote(s), Stove, Water Heater, Washer, Refrigerator |
|
BasementDevelopment
|
Finished |
|
BasementFeatures
|
Walk Out |
|
BasementType
|
Full (finished) |
|
ConstructionStyleAttachment
|
Attached |
|
CoolingType
|
Central Air Conditioning |
|
ExteriorFinish
|
Brick, Vinyl Siding |
|
FireProtection
|
Smoke Detectors |
|
FoundationType
|
Concrete |
|
HalfBathTotal
|
1 |
|
HeatingFuel
|
Natural Gas |
|
HeatingType
|
Forced Air |
|
StoriesTotal
|
2 |
|
SizeInterior
|
1100 - 1500 Sqft |
|
Type
|
Row / Townhouse |
|
UtilityWater
|
Municipal Water |
Parking
Land
|
Acreage
|
No |
|
LandAmenities
|
Hospital, Park, Public Transit |
|
Sewer
|
Sanitary Sewer |
|
SizeDepth
|
136 Ft ,9 In |
|
SizeFrontage
|
25 Ft ,10 In |
|
SizeIrregular
|
25.9 X 136.8 Ft |
|
SizeTotalText
|
25.9 X 136.8 Ft |
|
ZoningDescription
|
Residential |
Rooms
| Level |
Type |
Length |
Width |
Dimensions |
|
Second Level |
Bedroom 2 |
3.75 m |
3.14 m |
3.75 m x 3.14 m |
|
Second Level |
Bedroom 3 |
3.35 m |
3.14 m |
3.35 m x 3.14 m |
|
Lower Level |
Laundry Room |
3.5 m |
1.09 m |
3.5 m x 1.09 m |
|
Lower Level |
Bedroom 4 |
3.88 m |
3.32 m |
3.88 m x 3.32 m |
|
Lower Level |
Bedroom 5 |
3.83 m |
3.7 m |
3.83 m x 3.7 m |
|
Main Level |
Living Room |
4.39 m |
3.65 m |
4.39 m x 3.65 m |
|
Main Level |
Kitchen |
5.46 m |
3.65 m |
5.46 m x 3.65 m |
|
Main Level |
Bedroom |
3.65 m |
3.45 m |
3.65 m x 3.45 m |
|
Main Level |
Foyer |
1.82 m |
3.42 m |
1.82 m x 3.42 m |
Utilities
|
Cable
|
Installed |
|
Sewer
|
Installed |
https://www.realtor.ca/real-estate/28070057/257-tobin-court-peterborough-north-north-1-north


