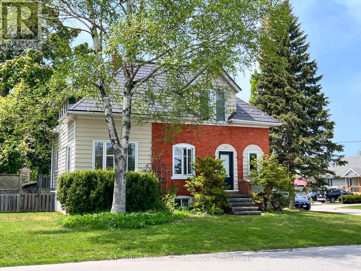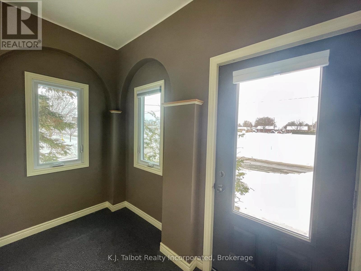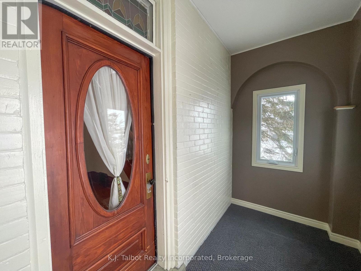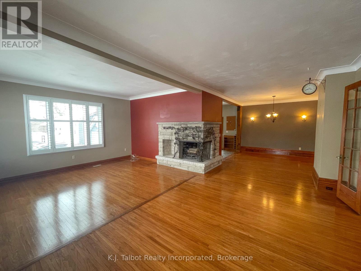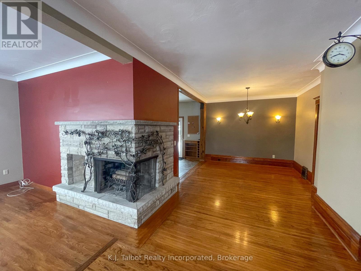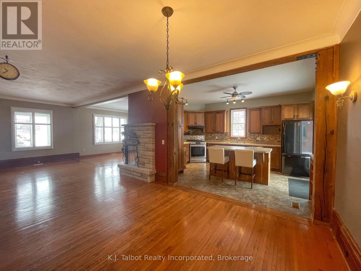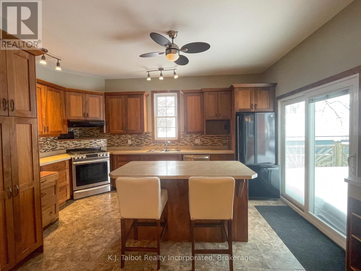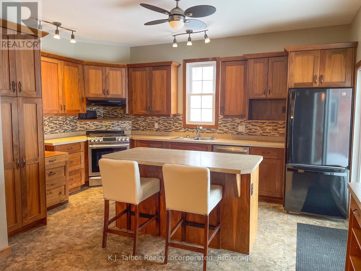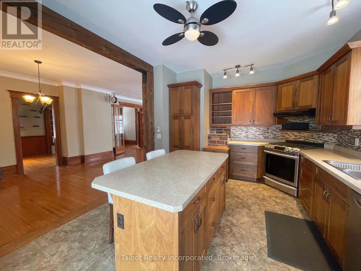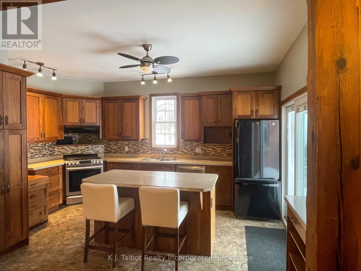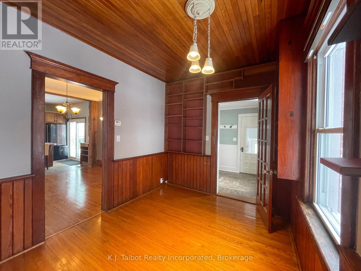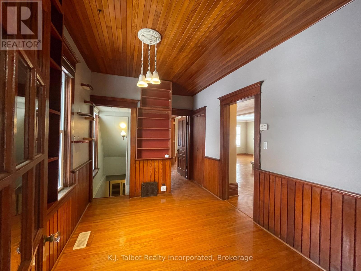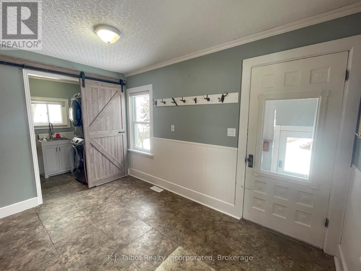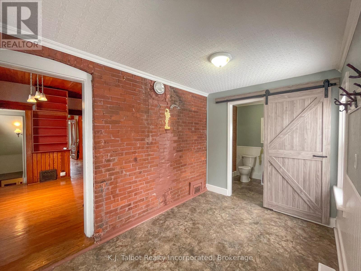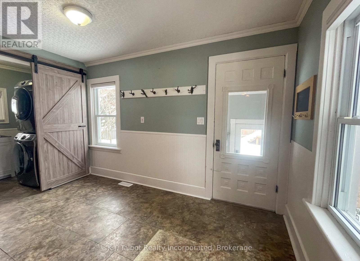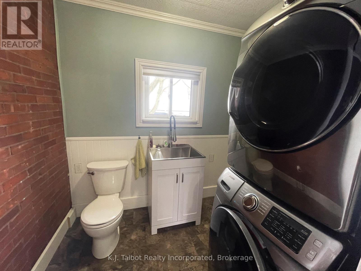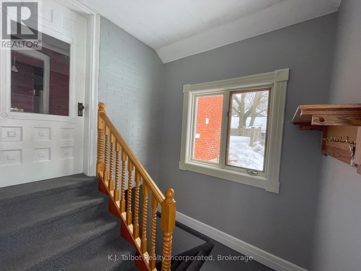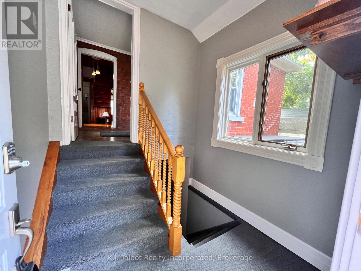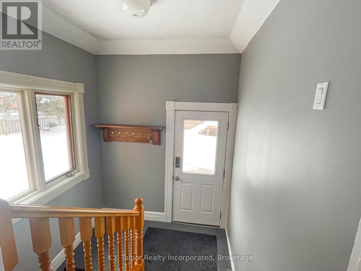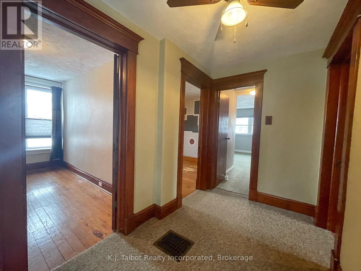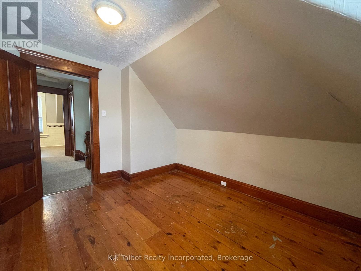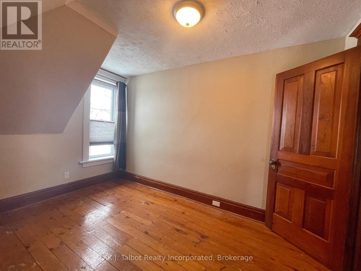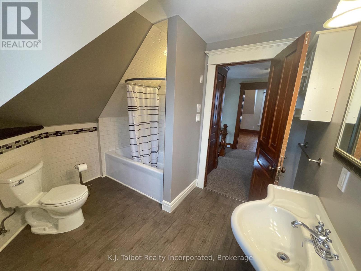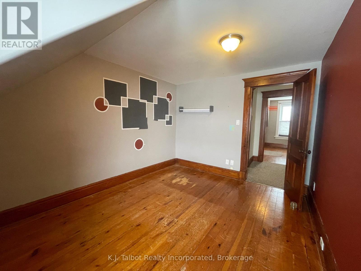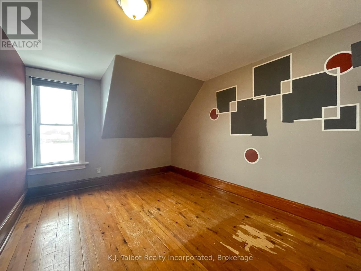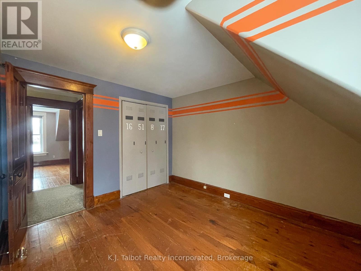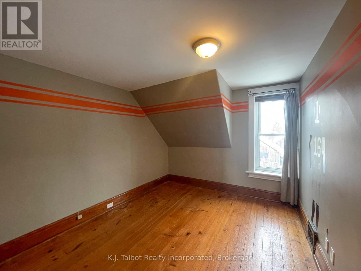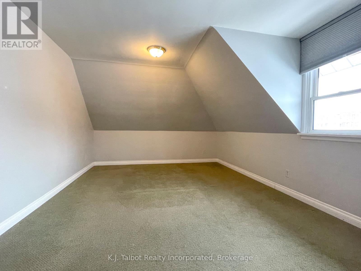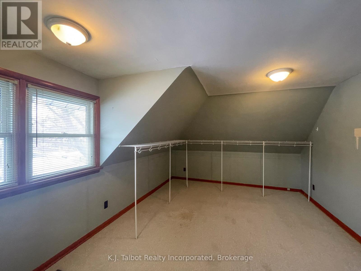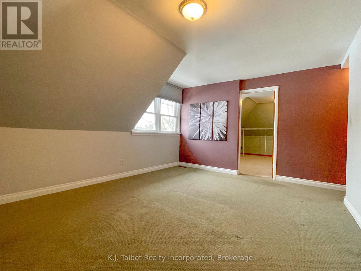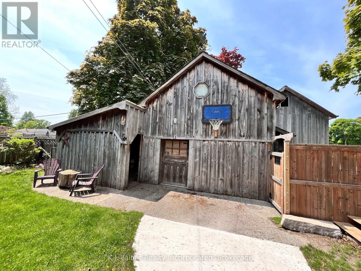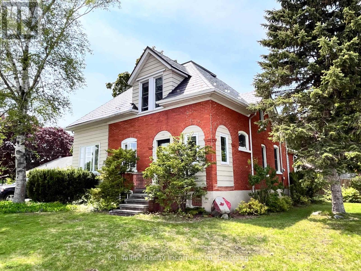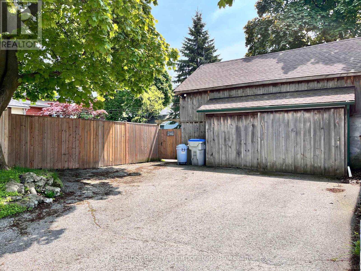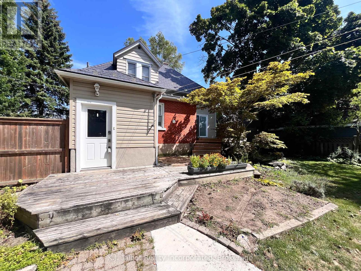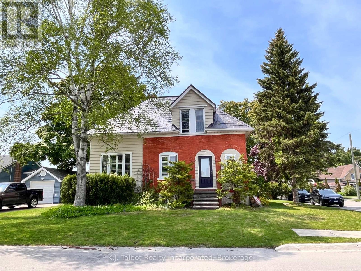4 Bedroom
3 Bathroom
2000 - 2500 sqft
Fireplace
Central Air Conditioning
Forced Air
$575,000
Traditional charm combined with numerous modern updates are some of the delightful characteristics of this 1-3/4 Storey red brick century home. Impressive character hardwood floors, trim and French doors are pleasing to the eye. The incredible living space throughout the home, lends itself well to a growing family and offers 4 bedrooms & 2.5 bathrooms. Main level consists of a sizeable back mud room with newly added 2pc bath and combination laundry, library, dining room, tastefully updated kitchen, spacious living room featuring a unique style corner wood burning fireplace & foyer entrance. Beautifully designed kitchen complimented by walnut cabinetry, sit up island & patio door access to private tiered deck. Upper level hosts 4 bedrooms and an updated 4pc bathroom. Primary bedroom features and oversized walk-in closet/storage. Basement consists of a games room area, 3pc bathroom, storage rooms & utility area. Spacious and privately fenced backyard with waterfall fish pond. An exceptional yard for relaxing or entertaining. Back yard garage/workshop/storage 24ft x 30ft with loft & hydro is perfect for the hobbyist. Full list of updates available, most recently (2025) extensive electrical updates. Convenient walking distance to schools & town amenities. (id:49269)
Property Details
|
MLS® Number
|
X11965846 |
|
Property Type
|
Single Family |
|
Community Name
|
Goderich (Town) |
|
AmenitiesNearBy
|
Beach, Park, Place Of Worship, Schools |
|
CommunityFeatures
|
Community Centre |
|
EquipmentType
|
None |
|
Features
|
Lighting |
|
ParkingSpaceTotal
|
5 |
|
RentalEquipmentType
|
None |
|
Structure
|
Deck |
Building
|
BathroomTotal
|
3 |
|
BedroomsAboveGround
|
4 |
|
BedroomsTotal
|
4 |
|
Age
|
100+ Years |
|
Amenities
|
Fireplace(s) |
|
Appliances
|
Water Heater, Blinds, Dishwasher, Dryer, Stove, Washer, Window Coverings, Refrigerator |
|
BasementDevelopment
|
Partially Finished |
|
BasementType
|
N/a (partially Finished) |
|
ConstructionStyleAttachment
|
Detached |
|
CoolingType
|
Central Air Conditioning |
|
ExteriorFinish
|
Brick, Vinyl Siding |
|
FireplacePresent
|
Yes |
|
FireplaceTotal
|
1 |
|
FoundationType
|
Stone |
|
HalfBathTotal
|
1 |
|
HeatingFuel
|
Natural Gas |
|
HeatingType
|
Forced Air |
|
StoriesTotal
|
2 |
|
SizeInterior
|
2000 - 2500 Sqft |
|
Type
|
House |
|
UtilityWater
|
Municipal Water |
Parking
Land
|
Acreage
|
No |
|
FenceType
|
Fenced Yard |
|
LandAmenities
|
Beach, Park, Place Of Worship, Schools |
|
Sewer
|
Sanitary Sewer |
|
SizeDepth
|
134 Ft ,6 In |
|
SizeFrontage
|
59 Ft ,8 In |
|
SizeIrregular
|
59.7 X 134.5 Ft |
|
SizeTotalText
|
59.7 X 134.5 Ft|under 1/2 Acre |
|
SurfaceWater
|
Pond Or Stream |
|
ZoningDescription
|
R2 |
Rooms
| Level |
Type |
Length |
Width |
Dimensions |
|
Second Level |
Other |
3.66 m |
4.6 m |
3.66 m x 4.6 m |
|
Second Level |
Bedroom |
3.02 m |
3.56 m |
3.02 m x 3.56 m |
|
Second Level |
Bedroom 2 |
3.07 m |
3.66 m |
3.07 m x 3.66 m |
|
Second Level |
Bedroom 3 |
3.58 m |
4.78 m |
3.58 m x 4.78 m |
|
Second Level |
Primary Bedroom |
3.38 m |
4.72 m |
3.38 m x 4.72 m |
|
Main Level |
Mud Room |
3.76 m |
2.34 m |
3.76 m x 2.34 m |
|
Main Level |
Library |
2.72 m |
4.04 m |
2.72 m x 4.04 m |
|
Main Level |
Dining Room |
4.47 m |
4.8 m |
4.47 m x 4.8 m |
|
Main Level |
Kitchen |
3.58 m |
4.78 m |
3.58 m x 4.78 m |
|
Main Level |
Living Room |
7.11 m |
4.67 m |
7.11 m x 4.67 m |
|
Main Level |
Foyer |
3.12 m |
1.68 m |
3.12 m x 1.68 m |
https://www.realtor.ca/real-estate/27898949/178-gibbons-street-goderich-goderich-town-goderich-town

