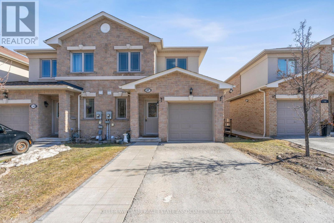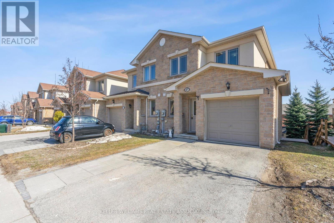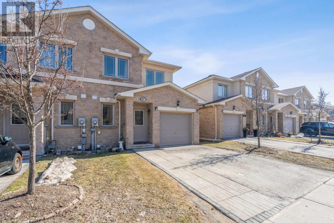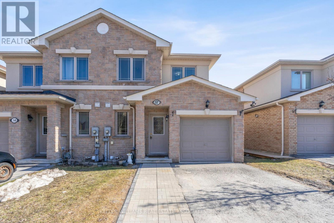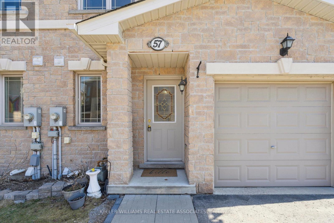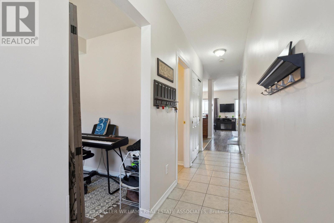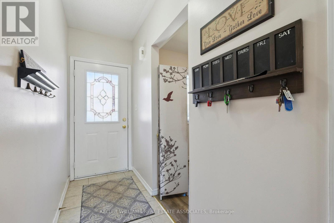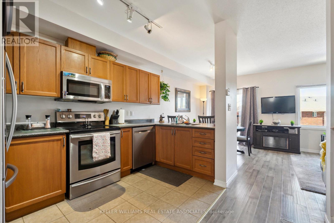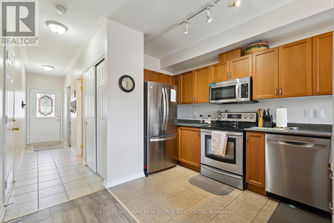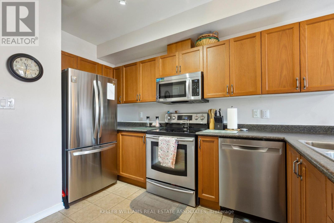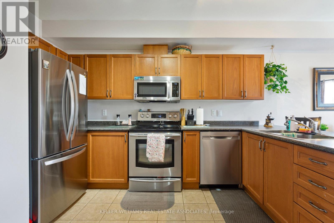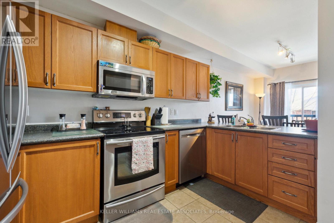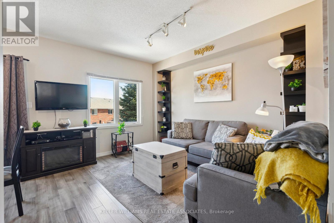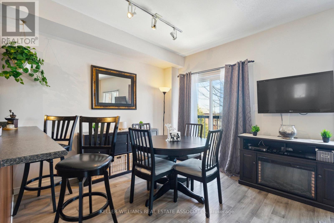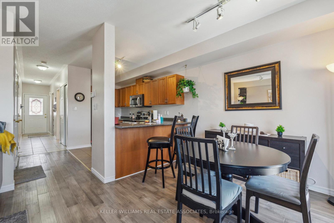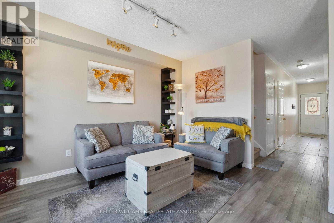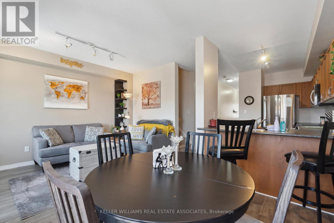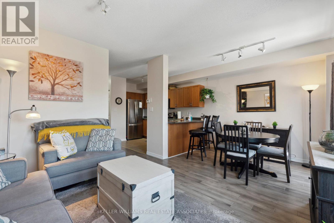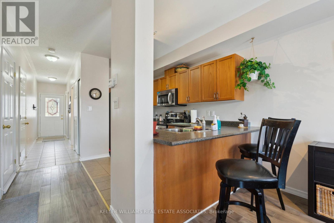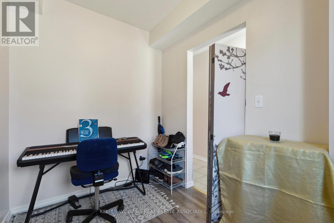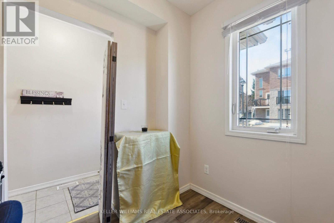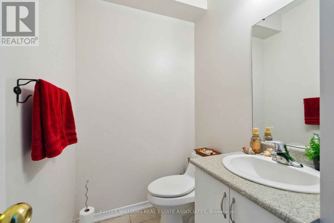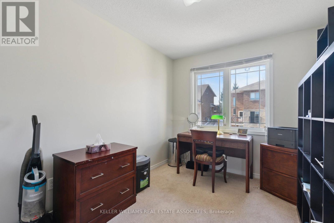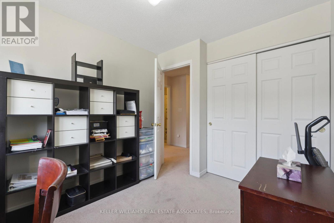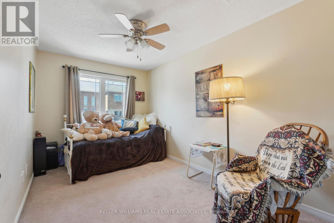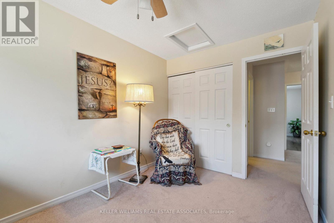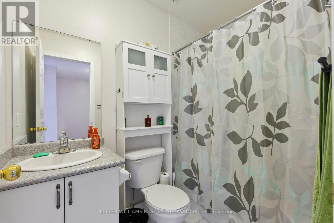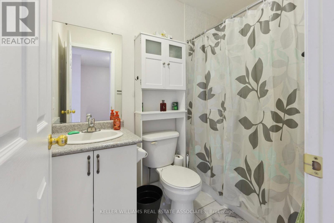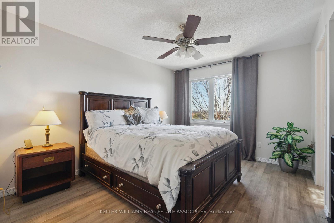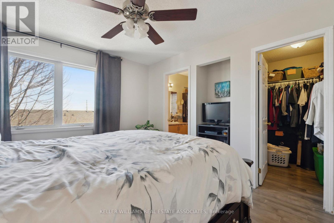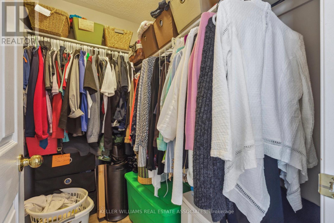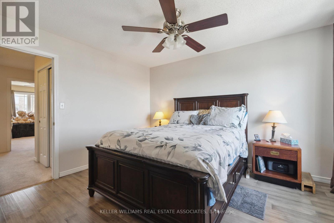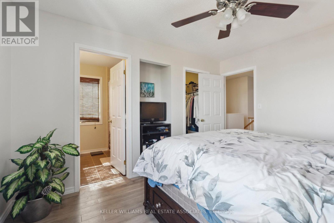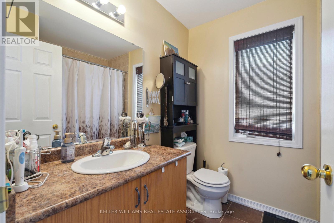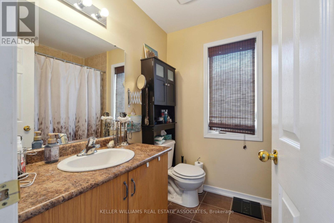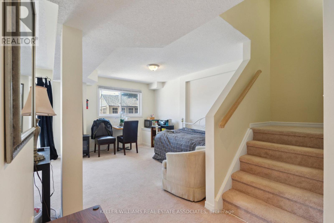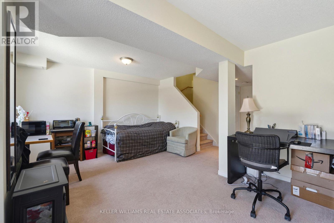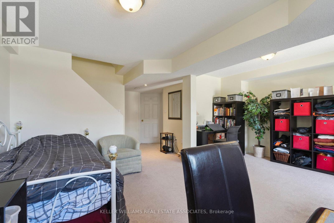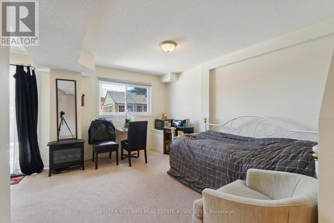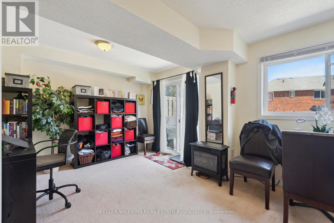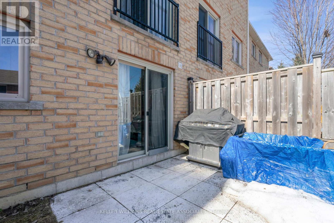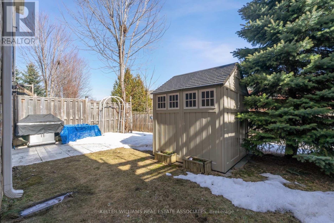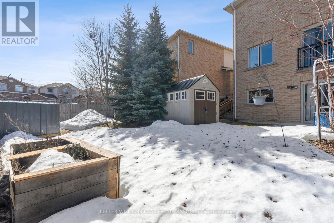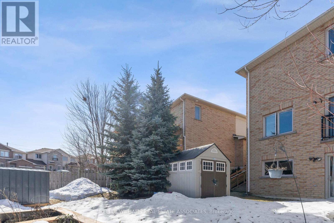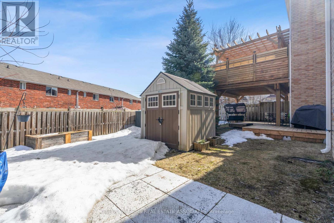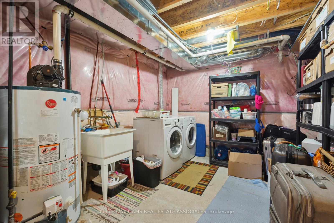3 Bedroom
4 Bathroom
1100 - 1500 sqft
Central Air Conditioning
Forced Air
Landscaped
$689,000
Beautiful end-unit townhome in family-friendly location! Built in 2011 by Montebello this home offers 3 bedrooms, 3 full bathrooms and 1 half bath. Walkout from the rec room to a fenced-in yard containing a shed and staircase leading to the front. Rec room also includes a full bathroom and laundry room. Living/Dining Room has a Juliet Balcony overlooking the backyard and engineered hardwood floors. Kitchen includes stainless steel appliances and breakfast bar. Den at the front of the main floor allows for a home office or reading room! Long hallway has double closets and all bedrooms have good size closets. This home is perfect for a first-time home buyer, downsizer or investor. The property is near to schools, transportation, rec center, shopping, R.V. hospital and laces of worship. Roof, front walkway, shed, fridge, dishwasher, B/I microwave all new within the last 2-3 years, water softener is owned. (id:49269)
Property Details
|
MLS® Number
|
S12033015 |
|
Property Type
|
Single Family |
|
Community Name
|
East Bayfield |
|
AmenitiesNearBy
|
Schools, Hospital, Park, Place Of Worship, Public Transit |
|
EquipmentType
|
Water Heater |
|
ParkingSpaceTotal
|
3 |
|
RentalEquipmentType
|
Water Heater |
|
Structure
|
Shed |
Building
|
BathroomTotal
|
4 |
|
BedroomsAboveGround
|
3 |
|
BedroomsTotal
|
3 |
|
Age
|
6 To 15 Years |
|
Appliances
|
Garage Door Opener Remote(s), Dishwasher, Dryer, Microwave, Stove, Washer, Water Softener, Refrigerator |
|
BasementDevelopment
|
Finished |
|
BasementFeatures
|
Walk Out |
|
BasementType
|
Full (finished) |
|
ConstructionStyleAttachment
|
Attached |
|
CoolingType
|
Central Air Conditioning |
|
ExteriorFinish
|
Brick |
|
FlooringType
|
Hardwood, Tile |
|
FoundationType
|
Unknown |
|
HalfBathTotal
|
1 |
|
HeatingFuel
|
Natural Gas |
|
HeatingType
|
Forced Air |
|
StoriesTotal
|
2 |
|
SizeInterior
|
1100 - 1500 Sqft |
|
Type
|
Row / Townhouse |
|
UtilityWater
|
Municipal Water |
Parking
Land
|
Acreage
|
No |
|
LandAmenities
|
Schools, Hospital, Park, Place Of Worship, Public Transit |
|
LandscapeFeatures
|
Landscaped |
|
Sewer
|
Sanitary Sewer |
|
SizeDepth
|
103 Ft ,6 In |
|
SizeFrontage
|
27 Ft |
|
SizeIrregular
|
27 X 103.5 Ft |
|
SizeTotalText
|
27 X 103.5 Ft|under 1/2 Acre |
Rooms
| Level |
Type |
Length |
Width |
Dimensions |
|
Basement |
Bathroom |
2.01 m |
1.21 m |
2.01 m x 1.21 m |
|
Basement |
Utility Room |
5.18 m |
3.04 m |
5.18 m x 3.04 m |
|
Basement |
Recreational, Games Room |
5.18 m |
4.26 m |
5.18 m x 4.26 m |
|
Main Level |
Foyer |
4.87 m |
1.09 m |
4.87 m x 1.09 m |
|
Upper Level |
Primary Bedroom |
10.5 m |
3.65 m |
10.5 m x 3.65 m |
|
Upper Level |
Bedroom 2 |
3.96 m |
2.62 m |
3.96 m x 2.62 m |
|
Upper Level |
Bedroom 3 |
2.74 m |
3.2 m |
2.74 m x 3.2 m |
|
Upper Level |
Bathroom |
2.31 m |
1.52 m |
2.31 m x 1.52 m |
|
Ground Level |
Great Room |
5.18 m |
4.14 m |
5.18 m x 4.14 m |
|
Ground Level |
Kitchen |
2.31 m |
1.58 m |
2.31 m x 1.58 m |
|
Ground Level |
Den |
2.59 m |
2.04 m |
2.59 m x 2.04 m |
Utilities
|
Cable
|
Available |
|
Sewer
|
Installed |
https://www.realtor.ca/real-estate/28054783/57-175-stanley-street-barrie-east-bayfield-east-bayfield

