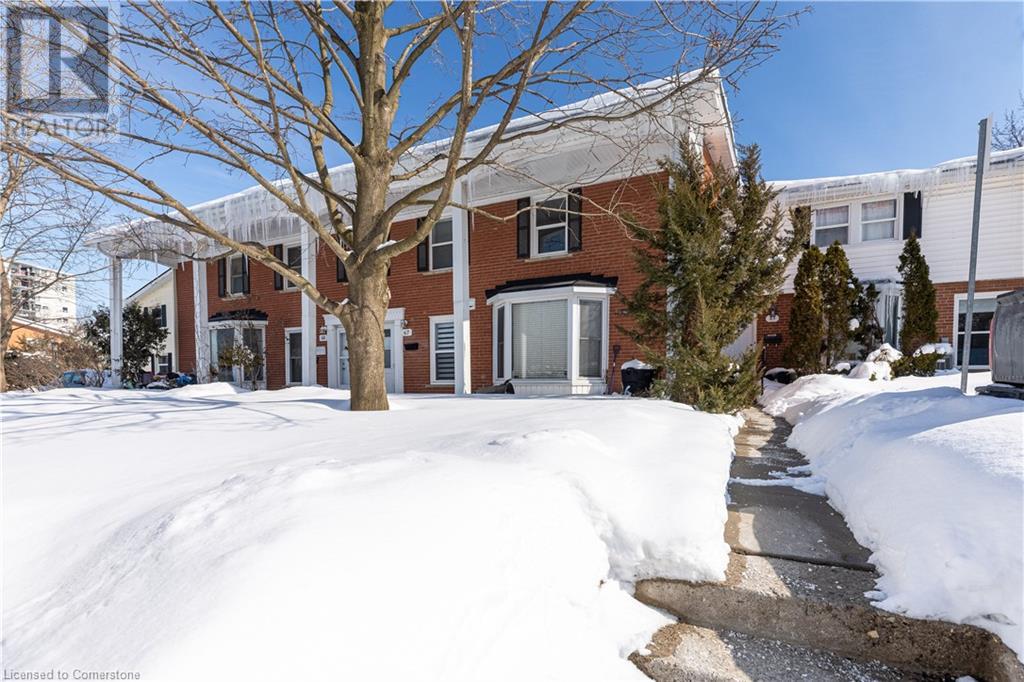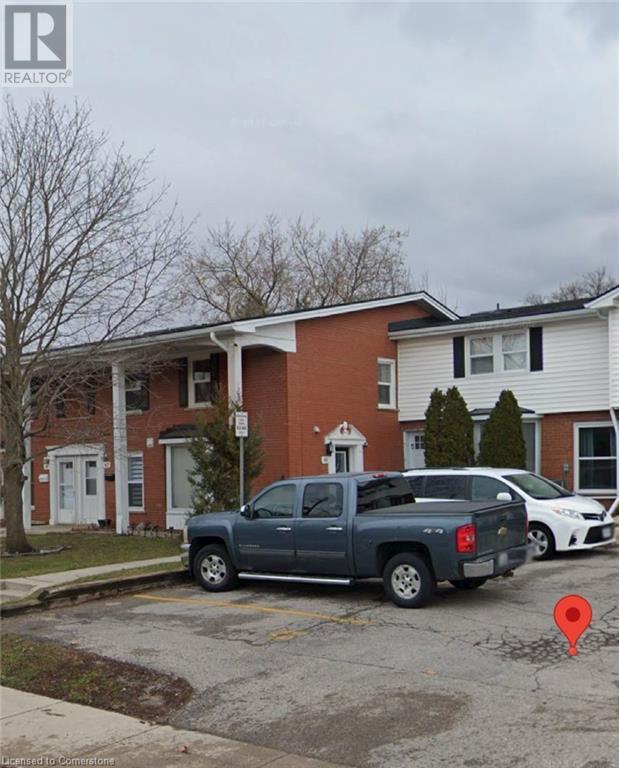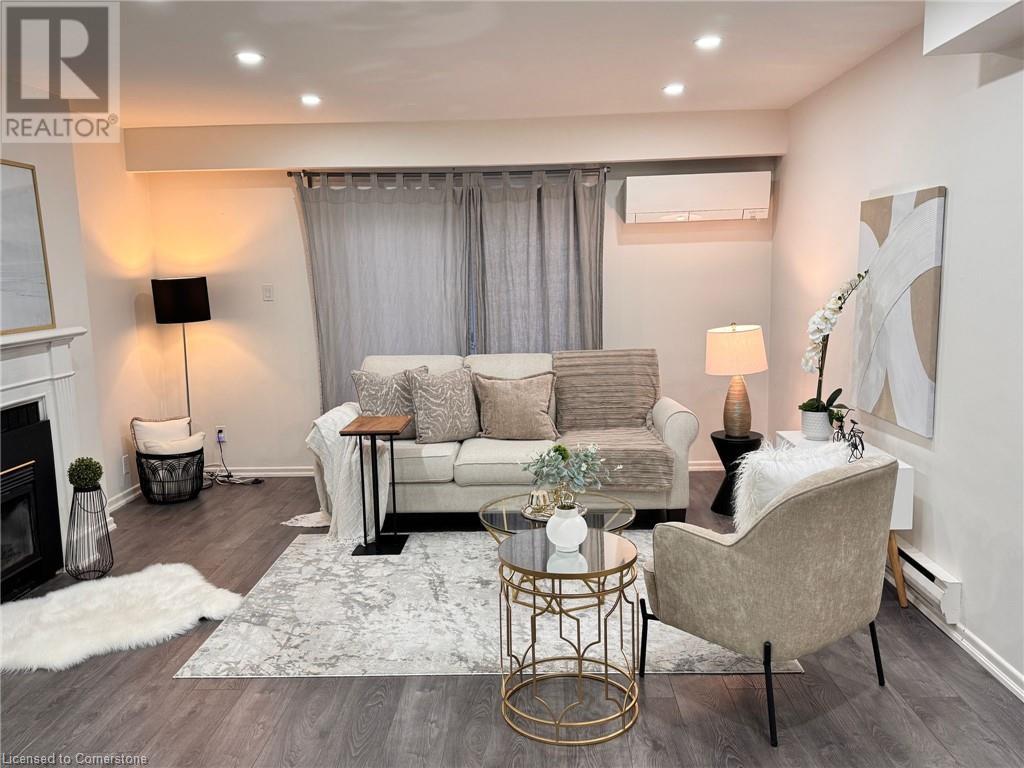66 Arbour Glen Crescent London, Ontario N5Y 1Z9
$445,000Maintenance, Insurance, Landscaping, Property Management, Water
$471.25 Monthly
Maintenance, Insurance, Landscaping, Property Management, Water
$471.25 MonthlyWelcome to this beautiful 03-Bedroom Condominium Townhouse. The property is empty and ready to move-in. New flooring in the main floor with 02 pieces of bath, new carpet in the basement with 03 pieces of bath. Second floor features hardwood floor with 04 pieces of bath. Fully finished basement. Very good Position in the complex with privacy. This home is close to the pool (Common Amenities), close to parks & city bike trail system. Schools, Shopping stores and play ground's are very close to the property. Please visit the property before you miss out the amazing location in North London. (id:49269)
Property Details
| MLS® Number | 40696167 |
| Property Type | Single Family |
| AmenitiesNearBy | Park, Playground, Public Transit, Schools, Shopping |
| CommunityFeatures | School Bus |
| ParkingSpaceTotal | 1 |
Building
| BathroomTotal | 3 |
| BedroomsAboveGround | 3 |
| BedroomsTotal | 3 |
| Appliances | Dishwasher, Refrigerator, Stove, Microwave Built-in |
| ArchitecturalStyle | 2 Level |
| BasementDevelopment | Finished |
| BasementType | Full (finished) |
| ConstructedDate | 1966 |
| ConstructionStyleAttachment | Attached |
| CoolingType | Window Air Conditioner |
| ExteriorFinish | Brick |
| FireplacePresent | Yes |
| FireplaceTotal | 1 |
| FoundationType | Block |
| HeatingType | Other |
| StoriesTotal | 2 |
| SizeInterior | 1817 Sqft |
| Type | Row / Townhouse |
| UtilityWater | Municipal Water |
Parking
| Visitor Parking |
Land
| AccessType | Road Access |
| Acreage | No |
| LandAmenities | Park, Playground, Public Transit, Schools, Shopping |
| Sewer | Municipal Sewage System |
| SizeTotalText | Unknown |
| ZoningDescription | R5-4 |
Rooms
| Level | Type | Length | Width | Dimensions |
|---|---|---|---|---|
| Second Level | 3pc Bathroom | 7'0'' x 7'0'' | ||
| Second Level | Bedroom | 13'0'' x 9'0'' | ||
| Second Level | Bedroom | 7'0'' x 9'0'' | ||
| Second Level | Primary Bedroom | 14'7'' x 9'0'' | ||
| Basement | 3pc Bathroom | 6'0'' x 6'0'' | ||
| Basement | Utility Room | 2'0'' x 2'0'' | ||
| Basement | Laundry Room | 8'0'' x 4'0'' | ||
| Basement | Recreation Room | 13'0'' x 22'0'' | ||
| Main Level | 4pc Bathroom | 3'0'' x 3'0'' | ||
| Main Level | Dining Room | 10'0'' x 11'0'' | ||
| Main Level | Kitchen | 9'0'' x 11'0'' | ||
| Main Level | Living Room | 13'0'' x 16'8'' |
https://www.realtor.ca/real-estate/27898038/66-arbour-glen-crescent-london
Interested?
Contact us for more information



























