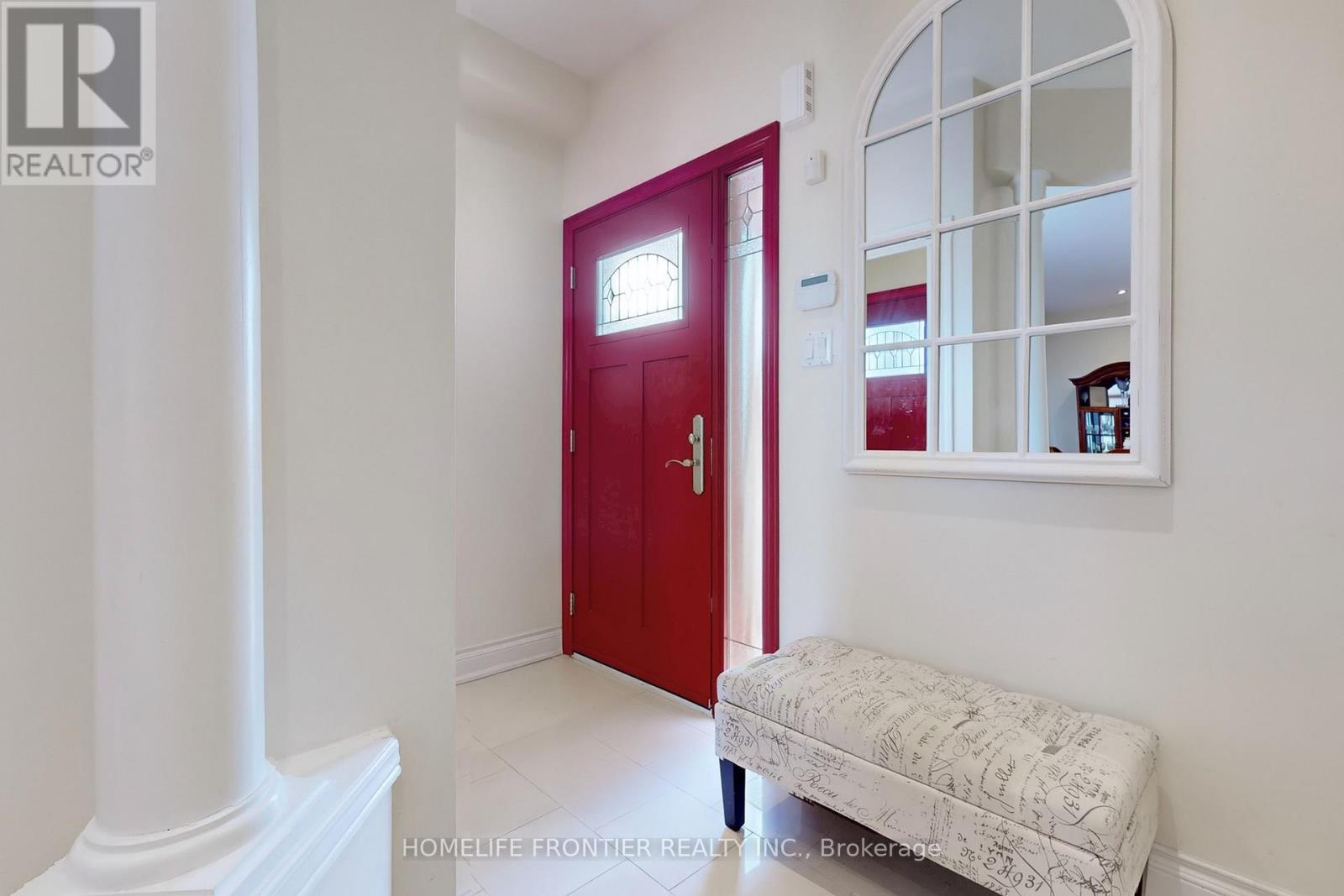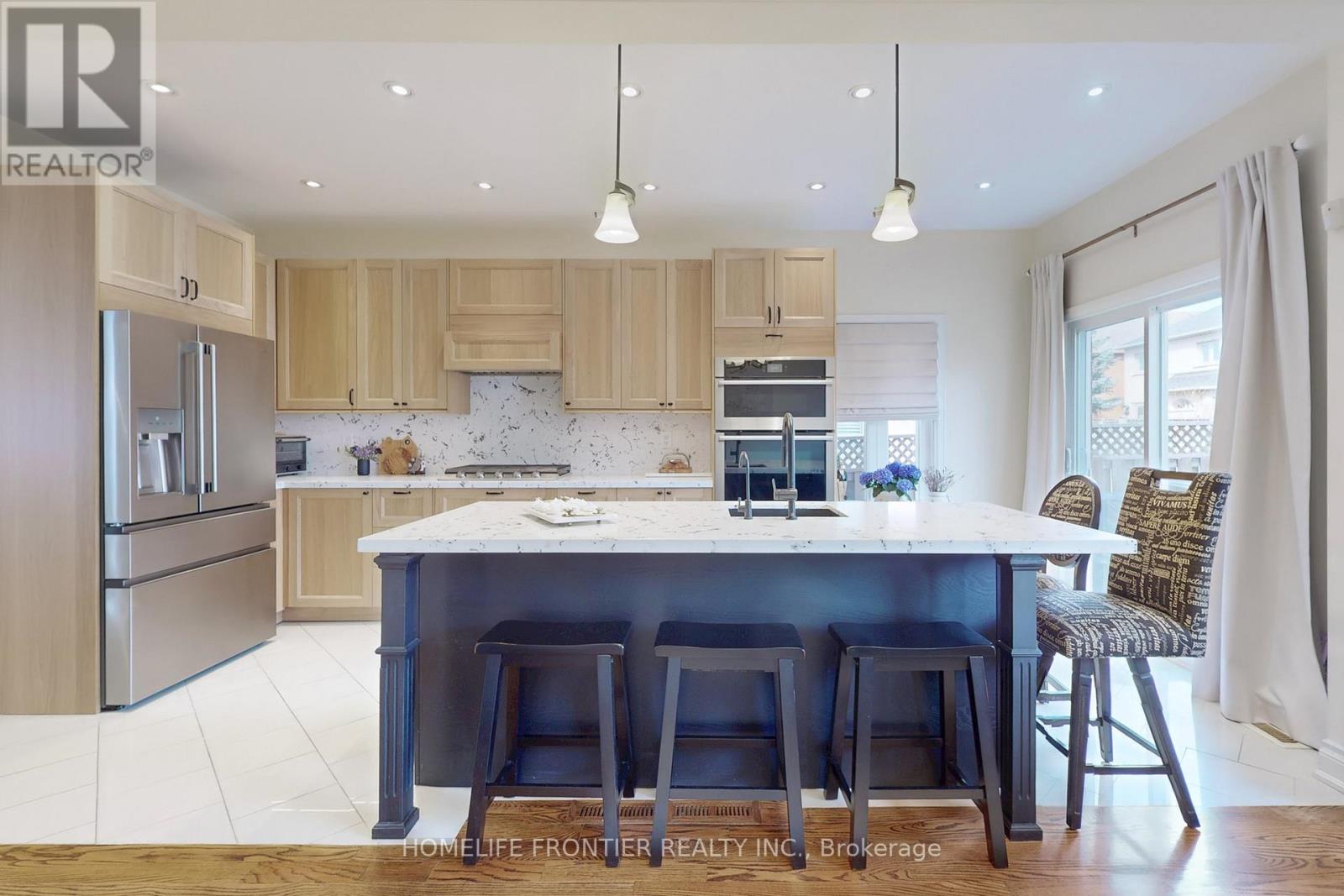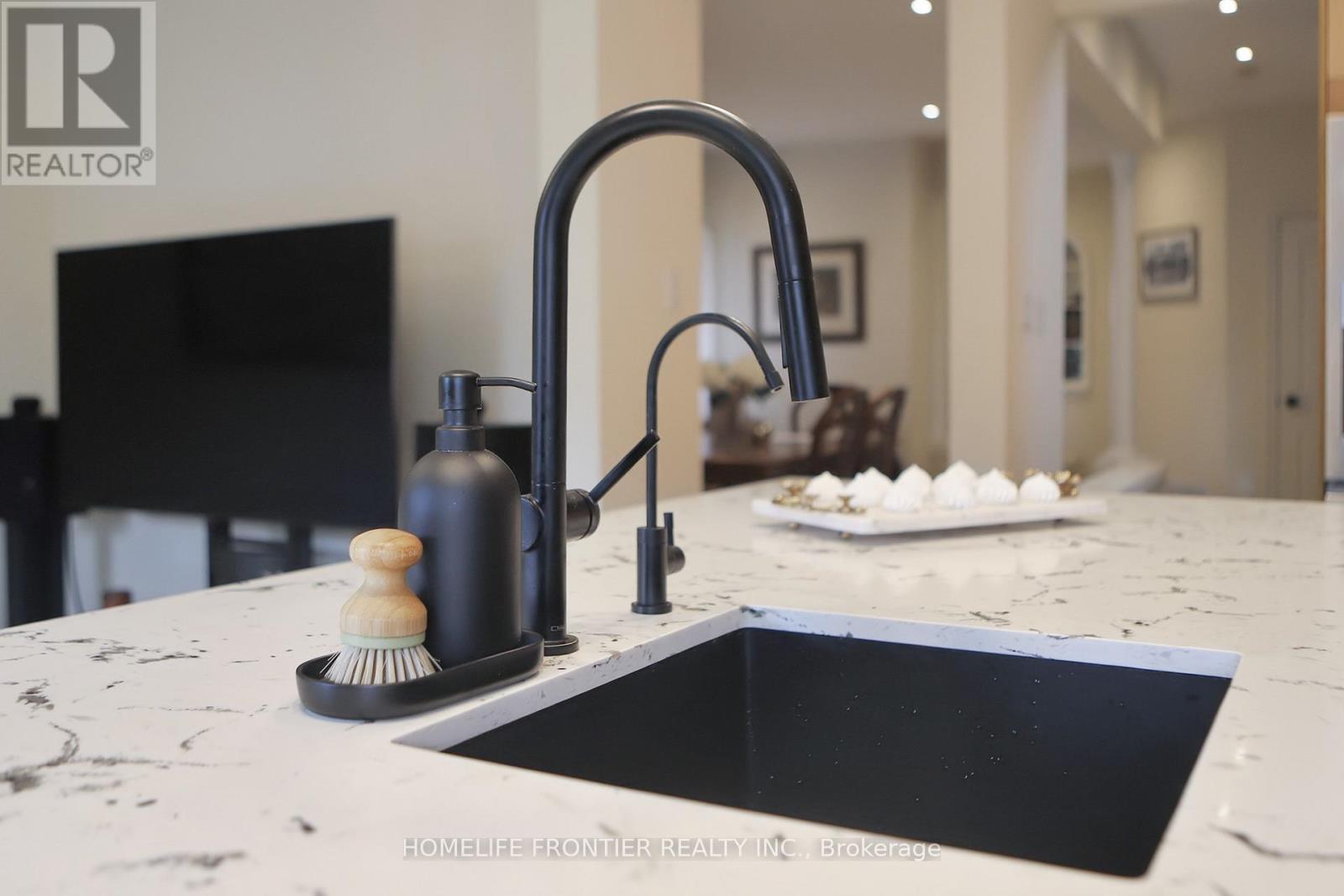5 Bedroom
3 Bathroom
1500 - 2000 sqft
Central Air Conditioning
Forced Air
$1,398,000
Welcome To This Sun Filled Detached Home In The Heart Of Maple. 9ft Ceilings & Pot Lights On Main. New Kitchen W/ High End Granite Counter Tops & Matching Backsplash, Centre Island/ Breakfast Bar, New Appliances Incl Gas Cooktop & B/I Oven & Microwave, Double Door Fridge & Freezer. Oak Stairs W/ Iron Pickets, Spacious Primary W/ W/I Closet & Organizers. Finished Basement Incl Media Room W/ Sound Proofing, Wainscoting, High End Thick Carpet For Cozy Movie Nights. Additional Bedroom In Basement W/ Above Grade Windows. Laundry Room W/ Cabinets For Storage and Sink. Fully Fenced Rear Yard W/ Interlocked Patio. Double Car Garage W/ Direct Access To Home. Close To Public Transit, Schools, Hospital, Parks, Rutherford Go Station, Entertainment & Shopping, Canada's Wonderland! (id:49269)
Property Details
|
MLS® Number
|
N12032637 |
|
Property Type
|
Single Family |
|
Community Name
|
Maple |
|
AmenitiesNearBy
|
Park, Schools, Public Transit, Hospital |
|
CommunityFeatures
|
Community Centre |
|
ParkingSpaceTotal
|
6 |
Building
|
BathroomTotal
|
3 |
|
BedroomsAboveGround
|
3 |
|
BedroomsBelowGround
|
2 |
|
BedroomsTotal
|
5 |
|
Appliances
|
Central Vacuum, Cooktop, Dishwasher, Dryer, Cooktop - Gas, Microwave, Oven, Washer, Refrigerator |
|
BasementDevelopment
|
Finished |
|
BasementType
|
N/a (finished) |
|
ConstructionStyleAttachment
|
Detached |
|
CoolingType
|
Central Air Conditioning |
|
ExteriorFinish
|
Brick |
|
FlooringType
|
Laminate, Ceramic, Hardwood, Carpeted |
|
FoundationType
|
Concrete |
|
HalfBathTotal
|
1 |
|
HeatingFuel
|
Natural Gas |
|
HeatingType
|
Forced Air |
|
StoriesTotal
|
2 |
|
SizeInterior
|
1500 - 2000 Sqft |
|
Type
|
House |
|
UtilityWater
|
Municipal Water |
Parking
Land
|
Acreage
|
No |
|
LandAmenities
|
Park, Schools, Public Transit, Hospital |
|
Sewer
|
Sanitary Sewer |
|
SizeDepth
|
114 Ft ,9 In |
|
SizeFrontage
|
29 Ft ,6 In |
|
SizeIrregular
|
29.5 X 114.8 Ft |
|
SizeTotalText
|
29.5 X 114.8 Ft |
Rooms
| Level |
Type |
Length |
Width |
Dimensions |
|
Second Level |
Primary Bedroom |
5.81 m |
3.37 m |
5.81 m x 3.37 m |
|
Second Level |
Bedroom 2 |
3.05 m |
2.74 m |
3.05 m x 2.74 m |
|
Second Level |
Bedroom 3 |
3.05 m |
2.74 m |
3.05 m x 2.74 m |
|
Basement |
Laundry Room |
|
|
Measurements not available |
|
Basement |
Media |
|
|
Measurements not available |
|
Basement |
Bedroom |
|
|
Measurements not available |
|
Main Level |
Kitchen |
3.37 m |
2.46 m |
3.37 m x 2.46 m |
|
Main Level |
Eating Area |
2.46 m |
2.15 m |
2.46 m x 2.15 m |
|
Main Level |
Living Room |
6.1 m |
3.06 m |
6.1 m x 3.06 m |
|
Main Level |
Dining Room |
6.1 m |
3.06 m |
6.1 m x 3.06 m |
|
Main Level |
Family Room |
4.57 m |
3.35 m |
4.57 m x 3.35 m |
https://www.realtor.ca/real-estate/28053839/138-broomlands-drive-vaughan-maple-maple




































