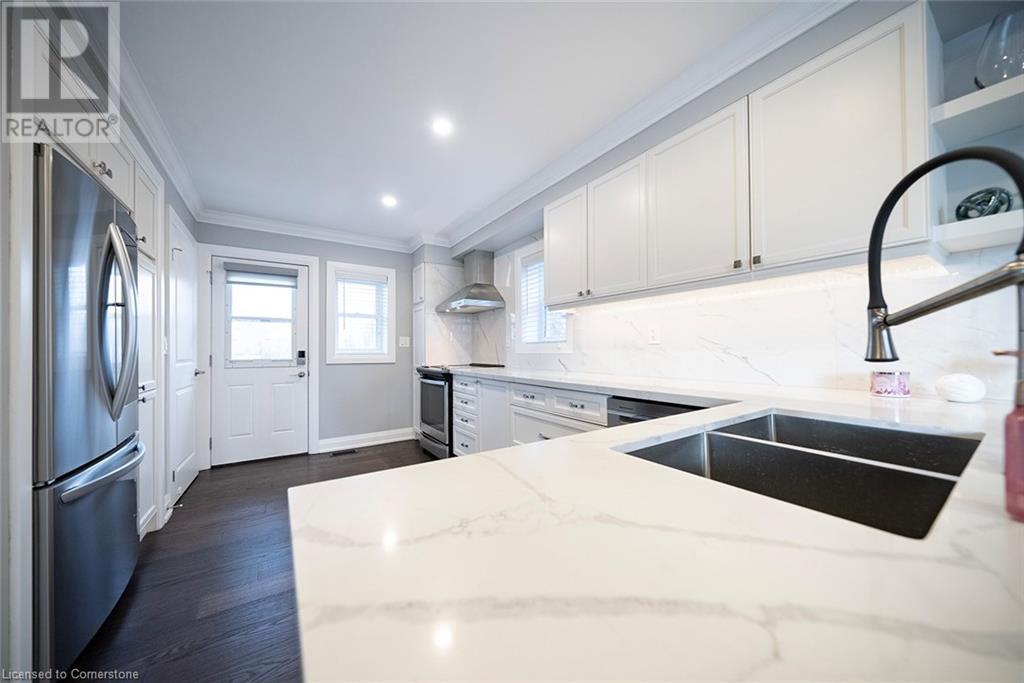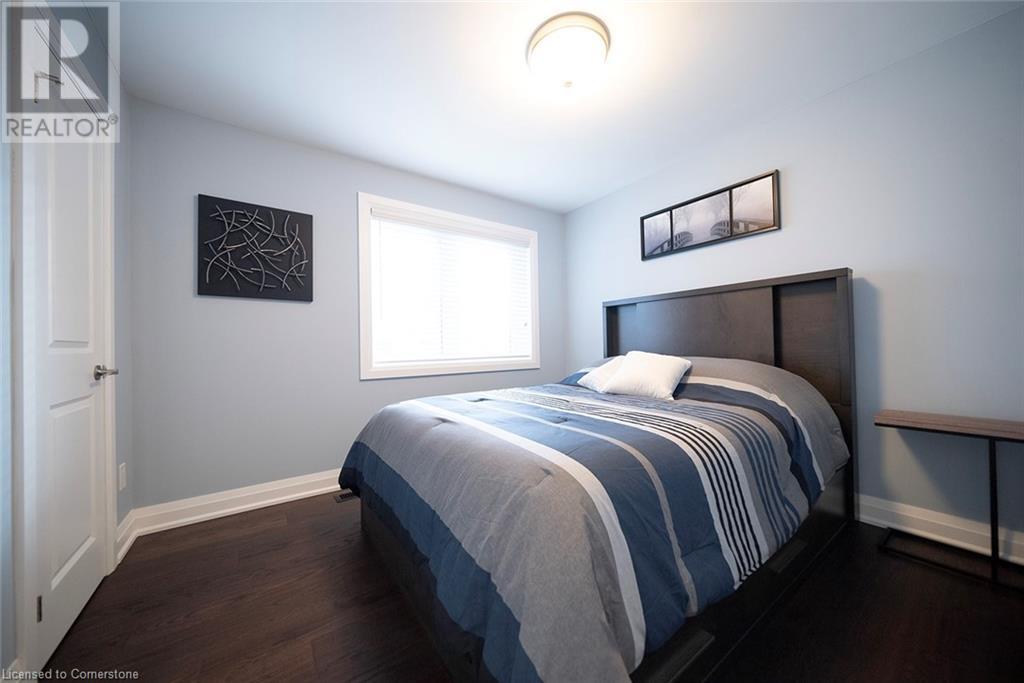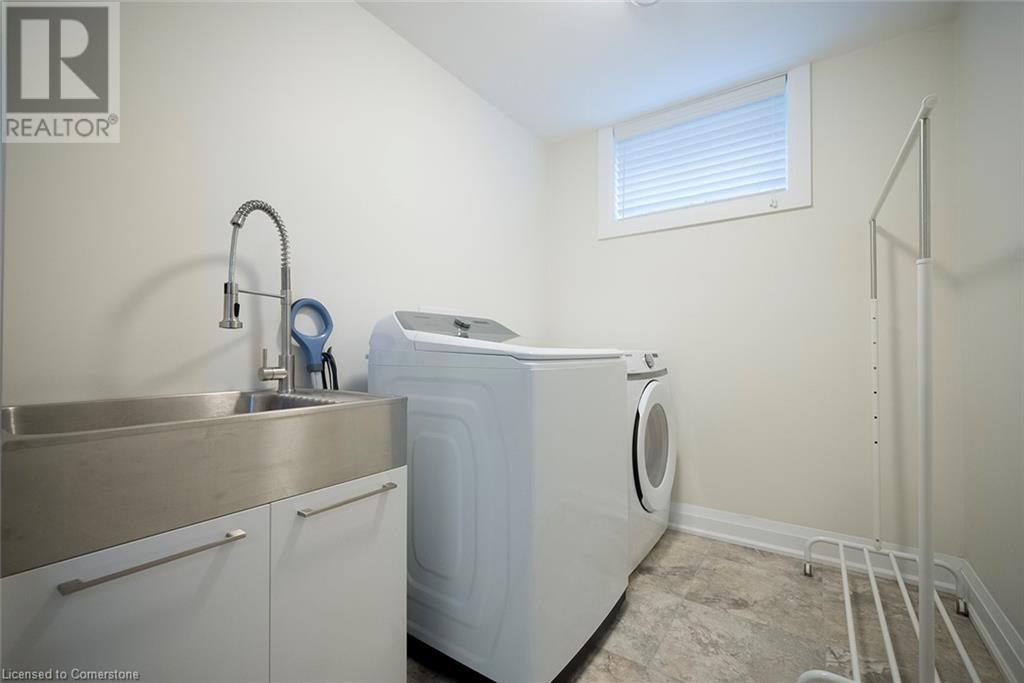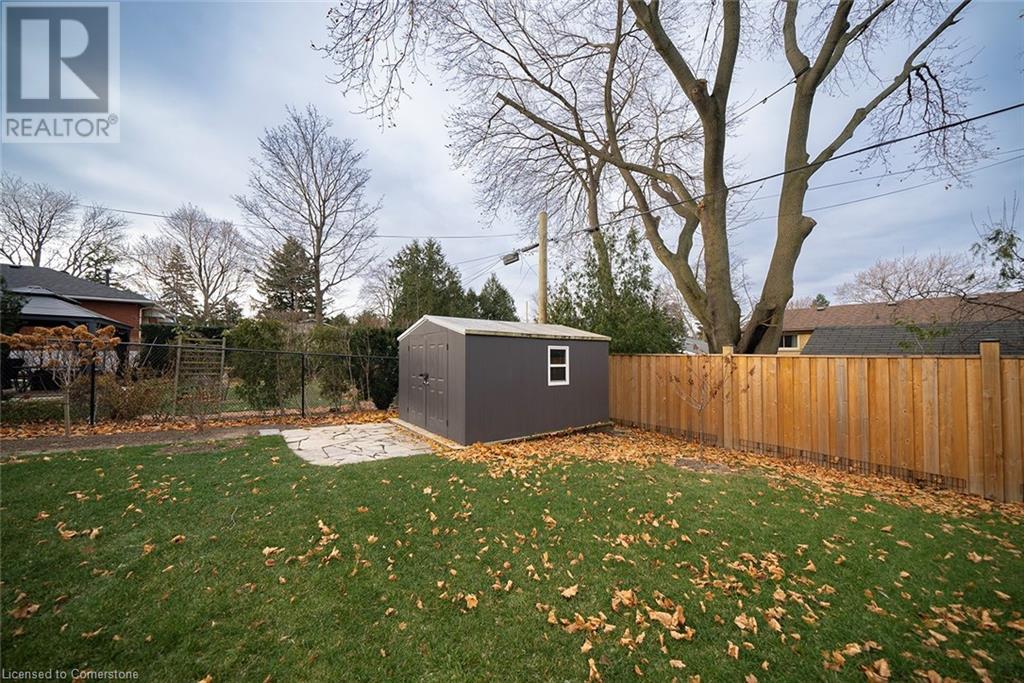4 Bedroom
2 Bathroom
1960 sqft
Bungalow
Central Air Conditioning
Forced Air
$849,000
Welcome to this stunning, ICF bungalow built in only 2022. With almost 2000sq ft of living space on main floor and basement, this newly built, energy efficient house is perfectly situated in a prime Hamilton mountain location! It boasts bright, stylish, and inviting spaces. It is equipped with a fully finished basement and private backyard. The main floor is designed with hardwood flooring, stainless steel appliances, quartz countertops with an inviting backsplash. The exterior of the home features a large interlock driveway with plenty of parking, high end composite deck, stone patio and a shed for storage! This home exudes charm at every turn. Every detail has been carefully maintained, and the abundance of natural light throughout is sure to impress.This is a well established neighborhood and is conveniently close to all amenities, transportation, and easy access to highways. Very close proximity to Hillfield private school, Chedoke stairs, Chedoke park & golf course and the Bruce trail. All that's left to do is pack your bags and make it your new HOME! (id:49269)
Property Details
|
MLS® Number
|
40697526 |
|
Property Type
|
Single Family |
|
AmenitiesNearBy
|
Public Transit, Schools |
|
CommunityFeatures
|
Community Centre |
|
EquipmentType
|
None |
|
ParkingSpaceTotal
|
2 |
|
RentalEquipmentType
|
None |
Building
|
BathroomTotal
|
2 |
|
BedroomsAboveGround
|
3 |
|
BedroomsBelowGround
|
1 |
|
BedroomsTotal
|
4 |
|
Appliances
|
Dishwasher, Dryer, Refrigerator, Stove, Washer |
|
ArchitecturalStyle
|
Bungalow |
|
BasementDevelopment
|
Finished |
|
BasementType
|
Full (finished) |
|
ConstructionStyleAttachment
|
Detached |
|
CoolingType
|
Central Air Conditioning |
|
ExteriorFinish
|
Stone |
|
HeatingFuel
|
Natural Gas |
|
HeatingType
|
Forced Air |
|
StoriesTotal
|
1 |
|
SizeInterior
|
1960 Sqft |
|
Type
|
House |
|
UtilityWater
|
Municipal Water |
Land
|
Acreage
|
No |
|
LandAmenities
|
Public Transit, Schools |
|
Sewer
|
Municipal Sewage System |
|
SizeDepth
|
100 Ft |
|
SizeFrontage
|
50 Ft |
|
SizeTotalText
|
Under 1/2 Acre |
|
ZoningDescription
|
C |
Rooms
| Level |
Type |
Length |
Width |
Dimensions |
|
Basement |
Laundry Room |
|
|
6'5'' x 9'7'' |
|
Basement |
3pc Bathroom |
|
|
Measurements not available |
|
Basement |
Bedroom |
|
|
10'11'' x 12'7'' |
|
Basement |
Recreation Room |
|
|
13'7'' x 19'6'' |
|
Main Level |
4pc Bathroom |
|
|
Measurements not available |
|
Main Level |
Bedroom |
|
|
9'1'' x 7'5'' |
|
Main Level |
Bedroom |
|
|
7'5'' x 10'8'' |
|
Main Level |
Bedroom |
|
|
9'9'' x 10'9'' |
|
Main Level |
Living Room |
|
|
13'8'' x 16'11'' |
|
Main Level |
Kitchen |
|
|
8'7'' x 14'9'' |
https://www.realtor.ca/real-estate/27896912/150-upper-paradise-road-hamilton



























