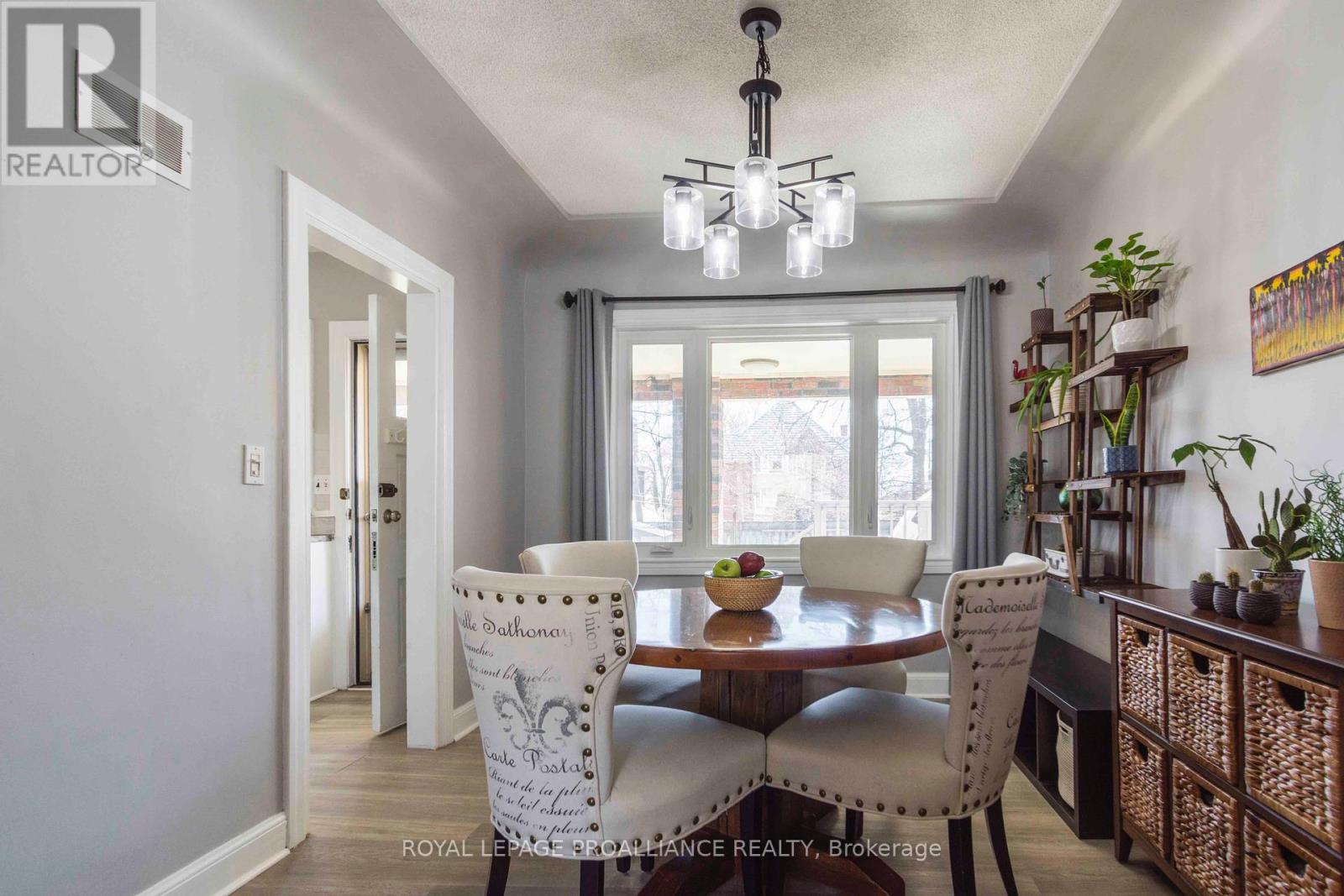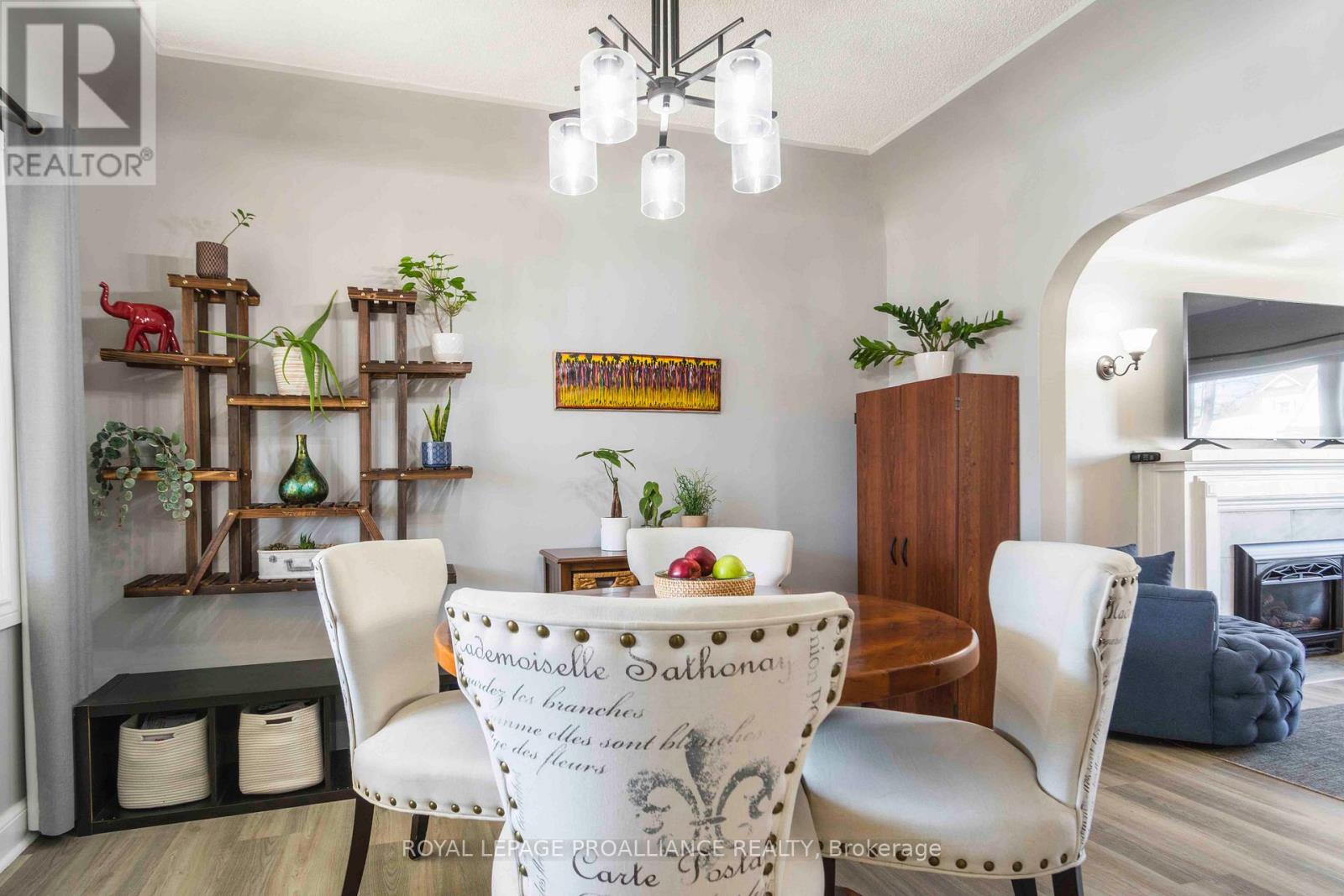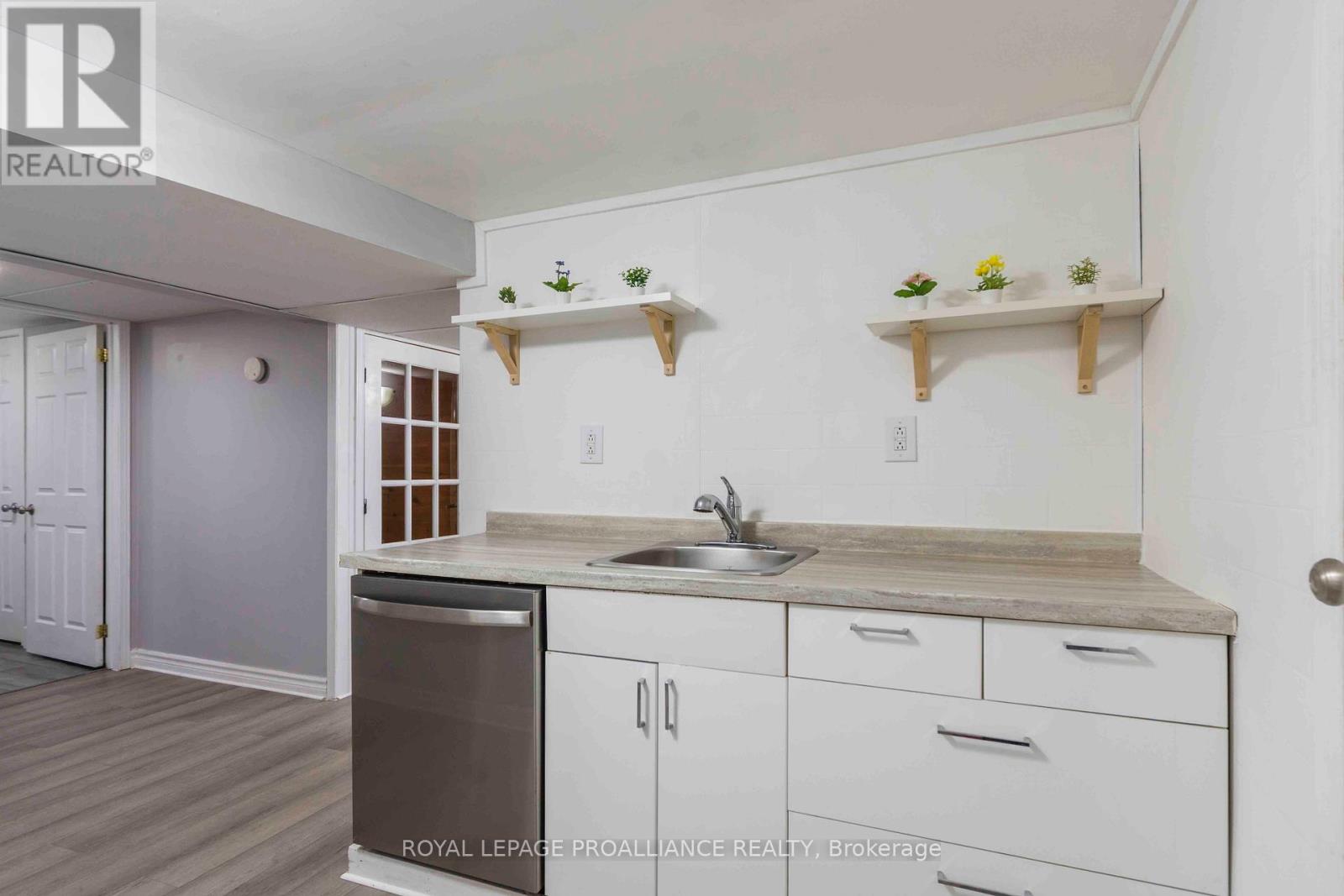3 Bedroom
2 Bathroom
700 - 1100 sqft
Bungalow
Fireplace
Above Ground Pool
Central Air Conditioning
Forced Air
$509,900
A charming all brick bungalow with a good source of income featuring 2+1 bedrooms plus a den and two baths plus laundry facilities on both floors, plus a finished walk-up basement with its own separate entrance! Upstairs is a modern aesthetic while maintaining the original charm of the home with gorgeous ceiling and trim details with lots of newer upgraded windows, its own stackable laundry, a south facing covered deck overlooks the large fenced yard and pool. The lower level includes a kitchenette, ideal for extended family or wet bar. A single-car garage provides convenience and more storage. This family home with income is just a short walk to schools, parks, marina, and downtown. Ten minutes or less to CFB Trenton and the 401. Visit the REALTOR website for further information about this Listing. Help with your mortgage payments is here! (id:49269)
Property Details
|
MLS® Number
|
X12059408 |
|
Property Type
|
Single Family |
|
Community Name
|
Trenton Ward |
|
AmenitiesNearBy
|
Hospital, Marina, Park |
|
Features
|
Carpet Free |
|
ParkingSpaceTotal
|
3 |
|
PoolType
|
Above Ground Pool |
|
Structure
|
Deck, Patio(s), Shed |
Building
|
BathroomTotal
|
2 |
|
BedroomsAboveGround
|
2 |
|
BedroomsBelowGround
|
1 |
|
BedroomsTotal
|
3 |
|
Appliances
|
Garage Door Opener Remote(s), Water Heater, Dishwasher, Dryer, Microwave, Stove, Window Coverings, Refrigerator |
|
ArchitecturalStyle
|
Bungalow |
|
BasementDevelopment
|
Finished |
|
BasementFeatures
|
Walk Out |
|
BasementType
|
Full (finished) |
|
ConstructionStyleAttachment
|
Detached |
|
CoolingType
|
Central Air Conditioning |
|
ExteriorFinish
|
Brick |
|
FireProtection
|
Smoke Detectors |
|
FireplacePresent
|
Yes |
|
FoundationType
|
Poured Concrete |
|
HeatingFuel
|
Natural Gas |
|
HeatingType
|
Forced Air |
|
StoriesTotal
|
1 |
|
SizeInterior
|
700 - 1100 Sqft |
|
Type
|
House |
|
UtilityWater
|
Municipal Water |
Parking
Land
|
Acreage
|
No |
|
FenceType
|
Fully Fenced, Fenced Yard |
|
LandAmenities
|
Hospital, Marina, Park |
|
Sewer
|
Sanitary Sewer |
|
SizeDepth
|
132 Ft |
|
SizeFrontage
|
60 Ft ,1 In |
|
SizeIrregular
|
60.1 X 132 Ft |
|
SizeTotalText
|
60.1 X 132 Ft|under 1/2 Acre |
|
ZoningDescription
|
R4 |
Rooms
| Level |
Type |
Length |
Width |
Dimensions |
|
Basement |
Recreational, Games Room |
5.7 m |
3.1 m |
5.7 m x 3.1 m |
|
Basement |
Office |
3.2 m |
2.7 m |
3.2 m x 2.7 m |
|
Basement |
Kitchen |
4.8 m |
3 m |
4.8 m x 3 m |
|
Basement |
Bedroom 3 |
3.5 m |
3.5 m |
3.5 m x 3.5 m |
|
Ground Level |
Kitchen |
3.34 m |
2.42 m |
3.34 m x 2.42 m |
|
Ground Level |
Dining Room |
3.58 m |
2.95 m |
3.58 m x 2.95 m |
|
Ground Level |
Living Room |
4.89 m |
3.56 m |
4.89 m x 3.56 m |
|
Ground Level |
Primary Bedroom |
3.8 m |
3.3 m |
3.8 m x 3.3 m |
|
Ground Level |
Bedroom 2 |
3.36 m |
2.79 m |
3.36 m x 2.79 m |
Utilities
|
Cable
|
Available |
|
Sewer
|
Installed |
https://www.realtor.ca/real-estate/28114506/115-henry-street-quinte-west-trenton-ward-trenton-ward




































