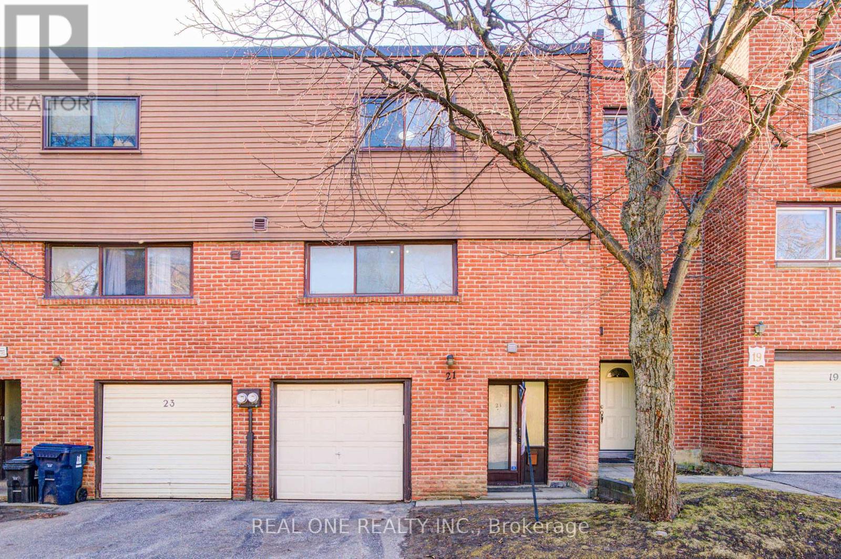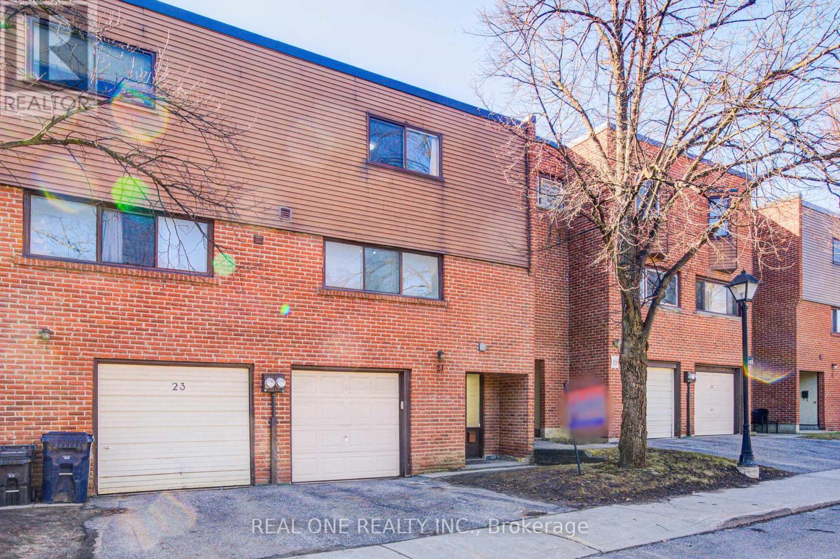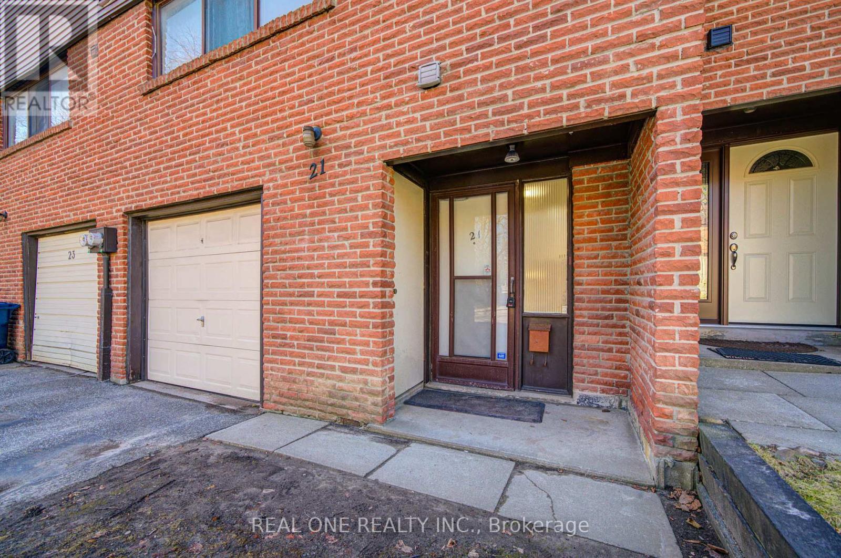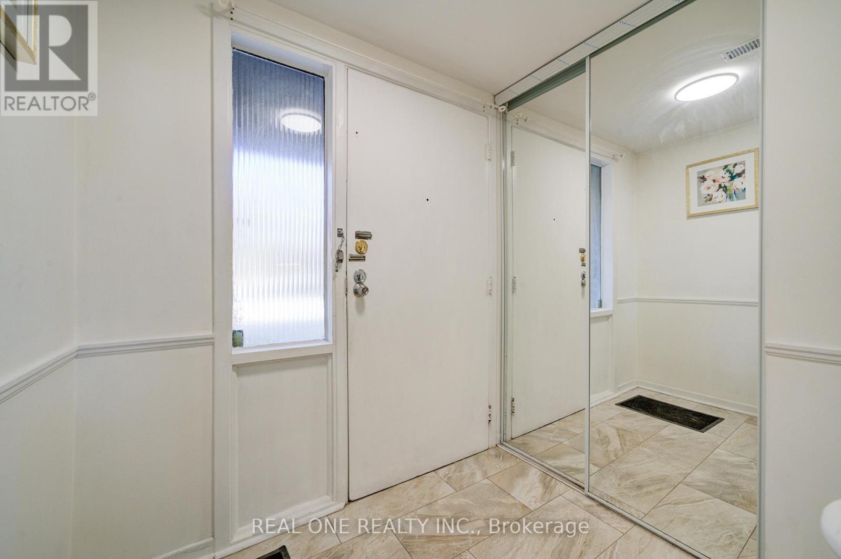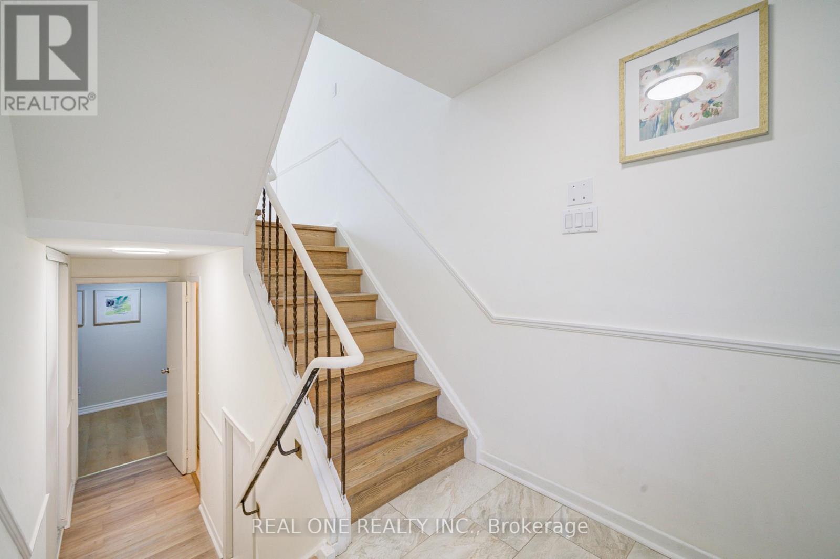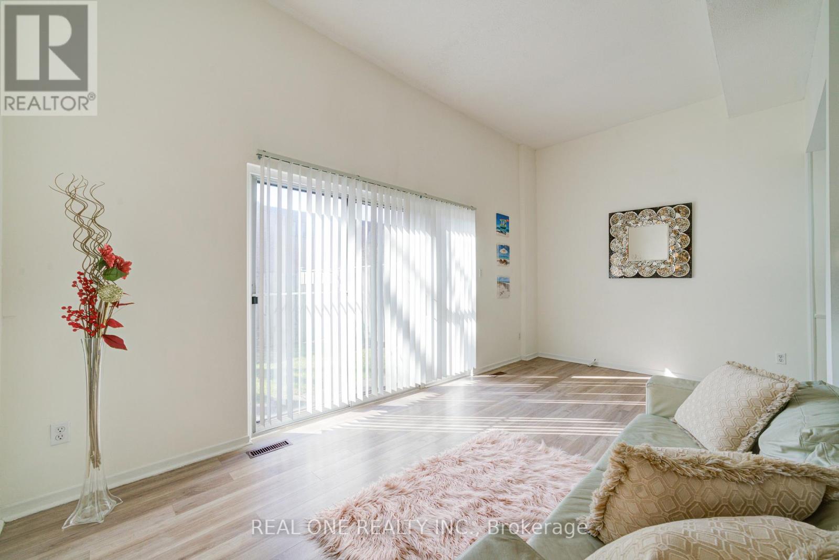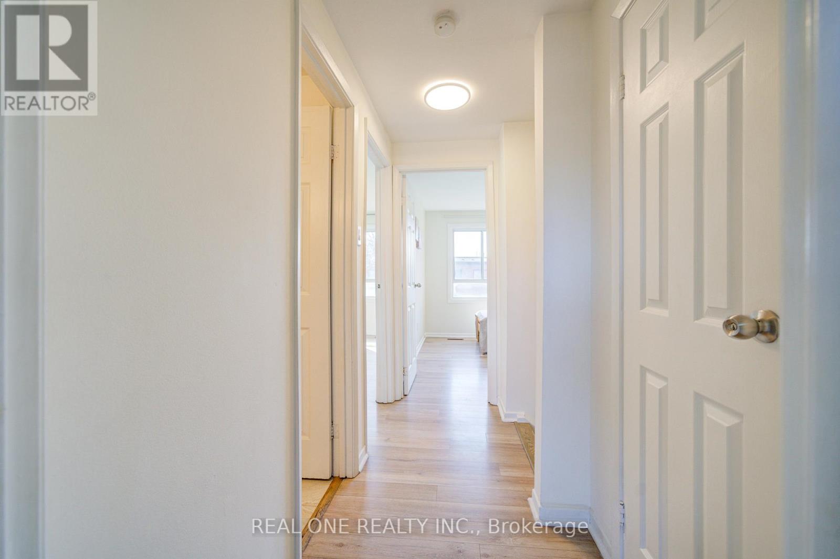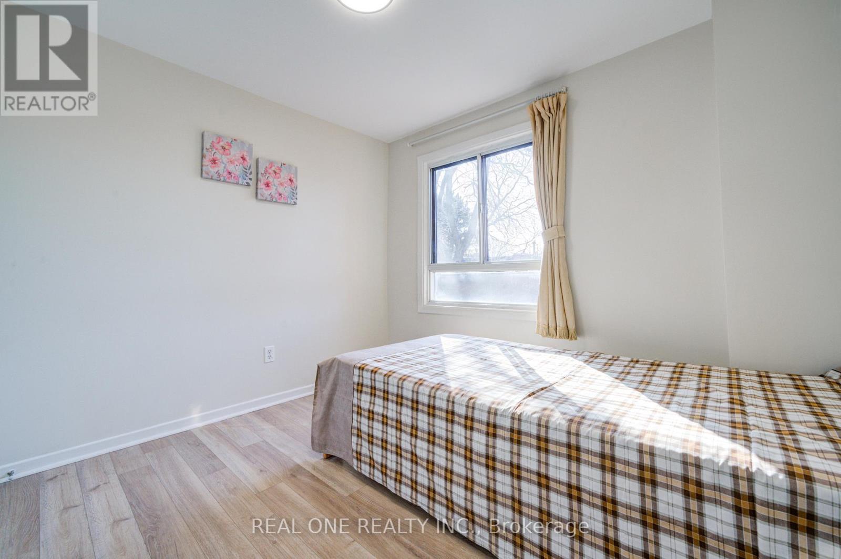21 Grass Meadoway Way Toronto (Hillcrest Village), Ontario M2H 2V4
$758,000Maintenance, Common Area Maintenance, Insurance, Parking, Water
$554.37 Monthly
Maintenance, Common Area Maintenance, Insurance, Parking, Water
$554.37 MonthlyNice & Cozy 3+1bedroom Townhouse in the Hillcrest Village Community | Quiet Neighborhood and Fully Fenced Backyard | Bright and Spacious Living Room with Soaring 11 ft Ceilings | Large Master Room & 2 Big Closets | Two Sun-Filled Bedrooms With South View | 2 Parking Spots With Built in Garage & Private Drive | Ample Visitor Parkings Close By & Outdoor Pool | Top-Rated School Zones of Arbor Glen PS (Cliff wood PS-French Immersion), High Land MS & AY Jackson SS and Have Chance to Apply Famous IB program (St. Robert CHS and Victoria Park CI) | Steps to TTC (25, 53, 51), Hwy 404, Shops, Restaurants, Supermarkets, Schools and Community Park | Maintenance Fee Includes: Water, Roof, Windows, Doors, Grass Cutting, Snow Removal, Etc. Freshly Painted| Newly Renovated Basement & Two Piece Washroom on Main Level | Newly Renovated Laundry Room. Don't Miss This Amazing Home ! This Home is Move-in Ready, So Well Maintained, and A Wonderful Opportunity to Live in a Vibrant Community! (id:49269)
Property Details
| MLS® Number | C12065363 |
| Property Type | Single Family |
| Community Name | Hillcrest Village |
| AmenitiesNearBy | Public Transit, Schools |
| CommunityFeatures | Pet Restrictions |
| Features | In Suite Laundry |
| ParkingSpaceTotal | 2 |
Building
| BathroomTotal | 3 |
| BedroomsAboveGround | 3 |
| BedroomsBelowGround | 1 |
| BedroomsTotal | 4 |
| Amenities | Visitor Parking |
| Appliances | Dryer, Stove, Washer, Window Coverings, Refrigerator |
| ArchitecturalStyle | Multi-level |
| BasementDevelopment | Finished |
| BasementType | N/a (finished) |
| CoolingType | Central Air Conditioning |
| ExteriorFinish | Brick |
| FlooringType | Laminate |
| HalfBathTotal | 2 |
| HeatingFuel | Natural Gas |
| HeatingType | Forced Air |
| SizeInterior | 1200 - 1399 Sqft |
| Type | Row / Townhouse |
Parking
| Garage |
Land
| Acreage | No |
| FenceType | Fenced Yard |
| LandAmenities | Public Transit, Schools |
Rooms
| Level | Type | Length | Width | Dimensions |
|---|---|---|---|---|
| Second Level | Dining Room | 3.85 m | 3.02 m | 3.85 m x 3.02 m |
| Second Level | Kitchen | 3.62 m | 3.03 m | 3.62 m x 3.03 m |
| Third Level | Primary Bedroom | 5.12 m | 3.27 m | 5.12 m x 3.27 m |
| Third Level | Bedroom 2 | 2.82 m | 4.17 m | 2.82 m x 4.17 m |
| Third Level | Bedroom 3 | 2.92 m | 3.12 m | 2.92 m x 3.12 m |
| Basement | Bedroom 4 | 3.93 m | 2.32 m | 3.93 m x 2.32 m |
| Main Level | Living Room | 5.45 m | 3.12 m | 5.45 m x 3.12 m |
Interested?
Contact us for more information

