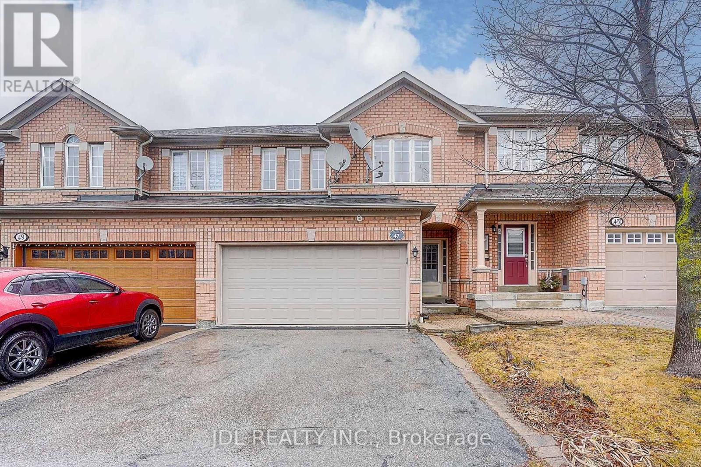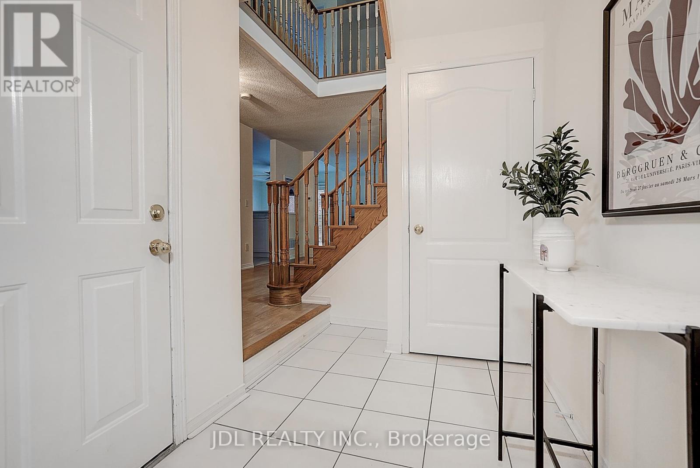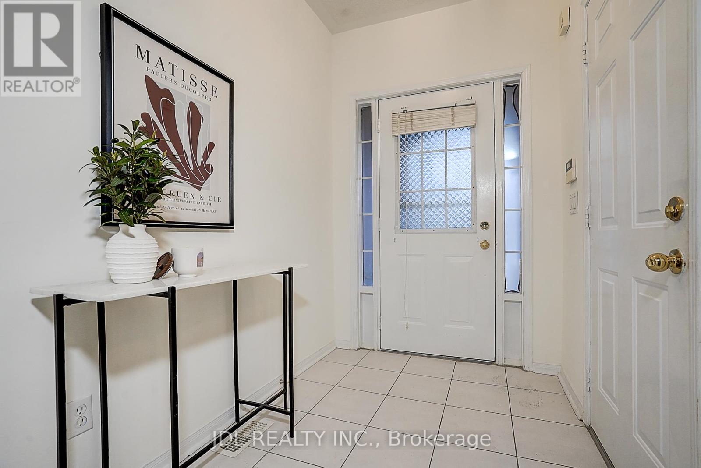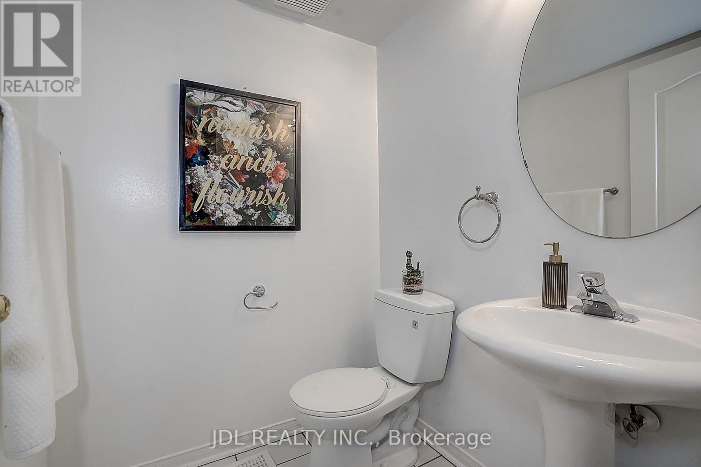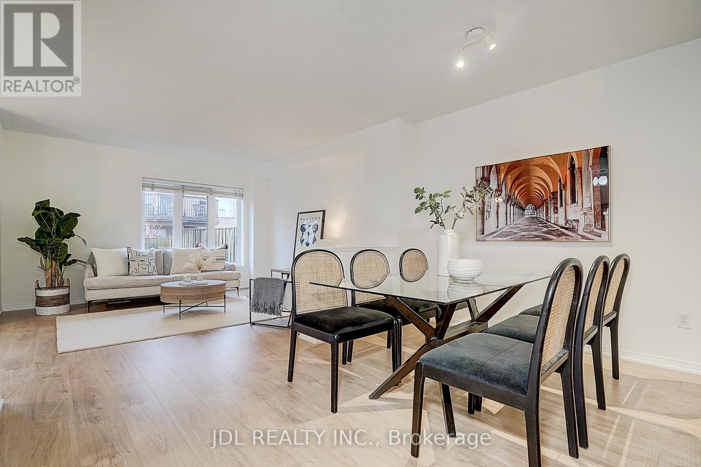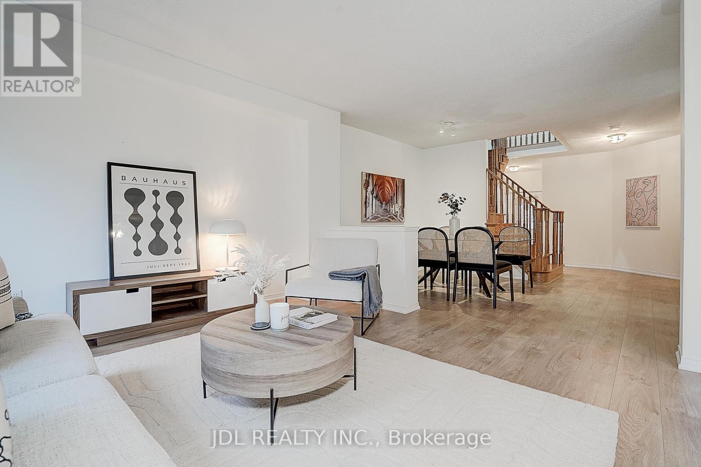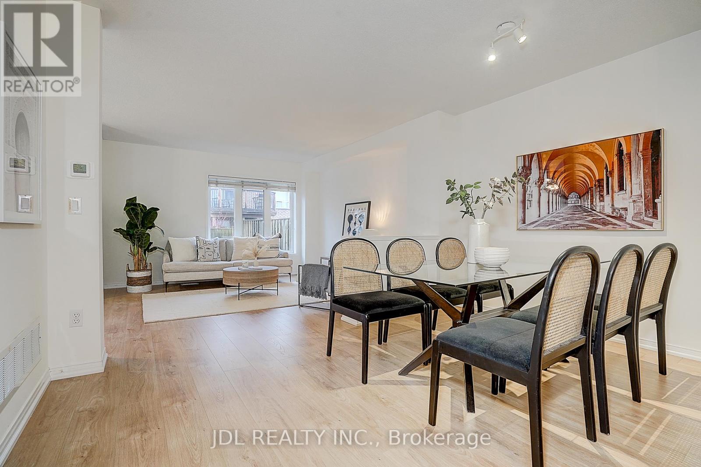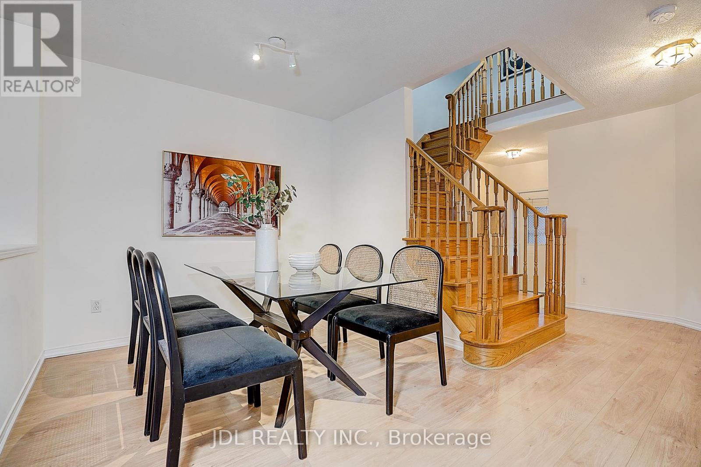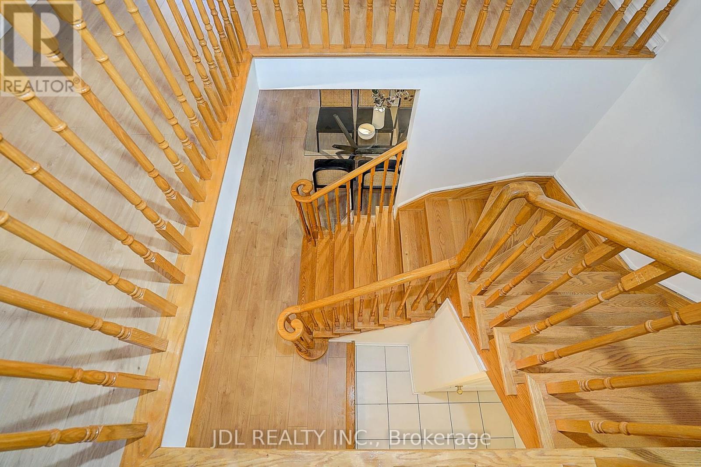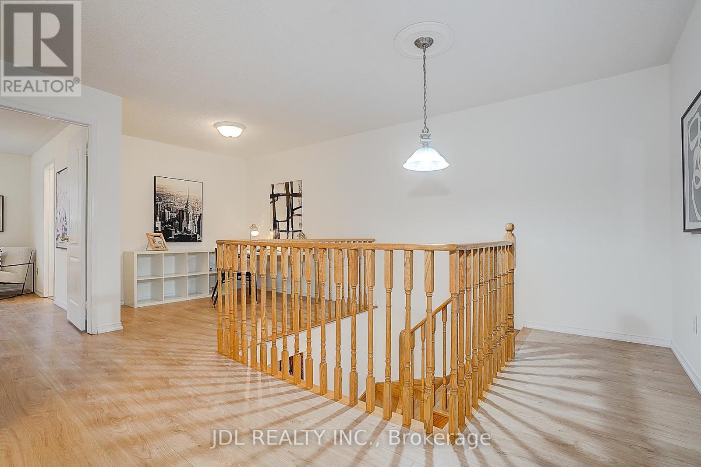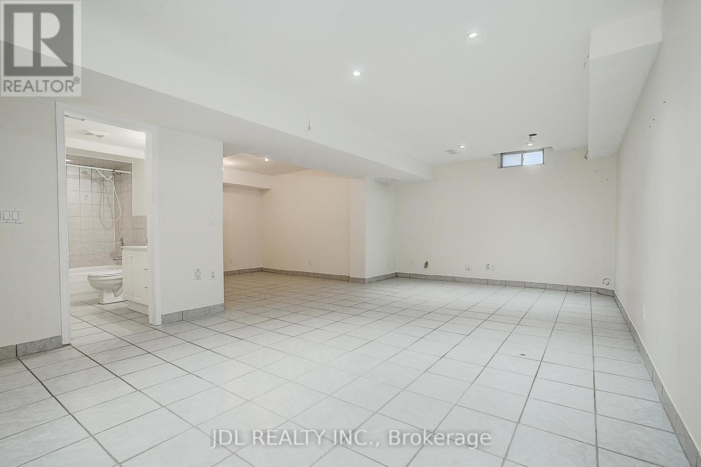416-218-8800
admin@hlfrontier.com
47 Millcliff Circle Aurora (Aurora Grove), Ontario L4G 7N7
4 Bedroom
4 Bathroom
1500 - 2000 sqft
Fireplace
Central Air Conditioning
Forced Air
$1,099,000
Welcome to Beautiful 3 Bed,4 Bath,2 Car Garage, Two Storey townhome In One Of The Most Sought After Areas Of Aurora, Large Open Concept Layout, Brandnew Engineer wood floor through out, Modern Kitchen With Brandnew Quartz Countertop , Family size Breakfast Area O/Look Yard, A Sun-Drenched Open Living/Dining Area With Large Windows, Spacious, Second Floor Offers Cozy Office Nook, Primary Bedroom With Ensuite & Walk-In Closet, garage direct access to house, mins to schools, plazas, and Hwy 404. (id:49269)
Open House
This property has open houses!
April
26
Saturday
Starts at:
2:00 pm
Ends at:4:00 pm
April
27
Sunday
Starts at:
2:00 pm
Ends at:4:00 pm
Property Details
| MLS® Number | N12049875 |
| Property Type | Single Family |
| Community Name | Aurora Grove |
| ParkingSpaceTotal | 5 |
Building
| BathroomTotal | 4 |
| BedroomsAboveGround | 3 |
| BedroomsBelowGround | 1 |
| BedroomsTotal | 4 |
| Amenities | Fireplace(s) |
| Appliances | Water Heater, Water Meter, Dishwasher, Dryer, Stove, Washer, Refrigerator |
| BasementDevelopment | Finished |
| BasementType | Full (finished) |
| ConstructionStyleAttachment | Attached |
| CoolingType | Central Air Conditioning |
| ExteriorFinish | Brick |
| FireplacePresent | Yes |
| FlooringType | Wood, Ceramic, Hardwood |
| FoundationType | Concrete |
| HalfBathTotal | 1 |
| HeatingFuel | Natural Gas |
| HeatingType | Forced Air |
| StoriesTotal | 2 |
| SizeInterior | 1500 - 2000 Sqft |
| Type | Row / Townhouse |
| UtilityWater | Municipal Water |
Parking
| Garage |
Land
| Acreage | No |
| Sewer | Sanitary Sewer |
| SizeDepth | 91 Ft ,10 In |
| SizeFrontage | 23 Ft ,9 In |
| SizeIrregular | 23.8 X 91.9 Ft |
| SizeTotalText | 23.8 X 91.9 Ft |
Rooms
| Level | Type | Length | Width | Dimensions |
|---|---|---|---|---|
| Second Level | Primary Bedroom | 4.22 m | 4.2 m | 4.22 m x 4.2 m |
| Second Level | Bedroom 2 | 3.01 m | 3.6 m | 3.01 m x 3.6 m |
| Second Level | Bedroom 3 | 3.02 m | 3.14 m | 3.02 m x 3.14 m |
| Second Level | Loft | 2.58 m | 2.9 m | 2.58 m x 2.9 m |
| Basement | Recreational, Games Room | Measurements not available | ||
| Main Level | Living Room | 3.63 m | 3.9 m | 3.63 m x 3.9 m |
| Main Level | Dining Room | 3.92 m | 2.77 m | 3.92 m x 2.77 m |
| Main Level | Kitchen | 3.05 m | 2.87 m | 3.05 m x 2.87 m |
| Main Level | Eating Area | 3.02 m | 2.69 m | 3.02 m x 2.69 m |
https://www.realtor.ca/real-estate/28093027/47-millcliff-circle-aurora-aurora-grove-aurora-grove
Interested?
Contact us for more information

