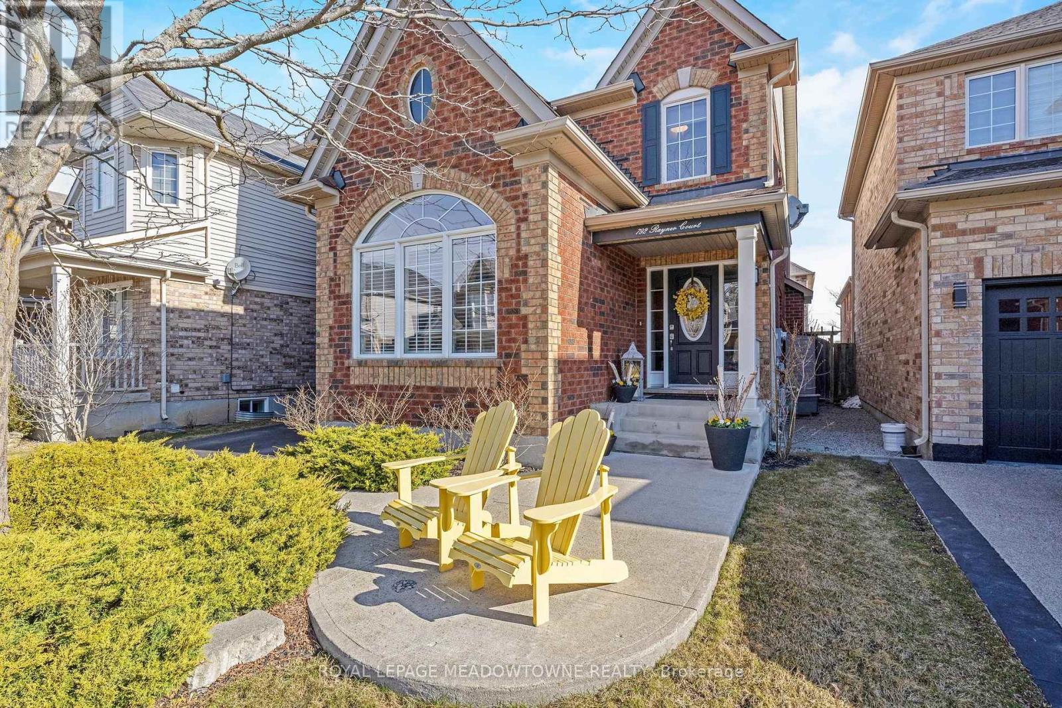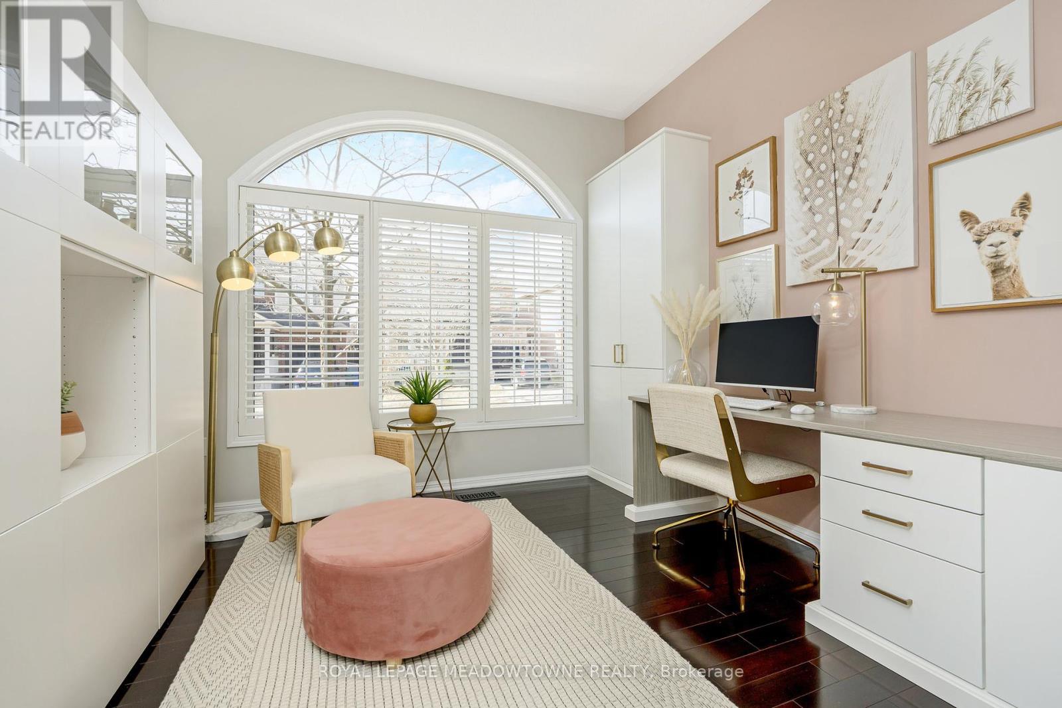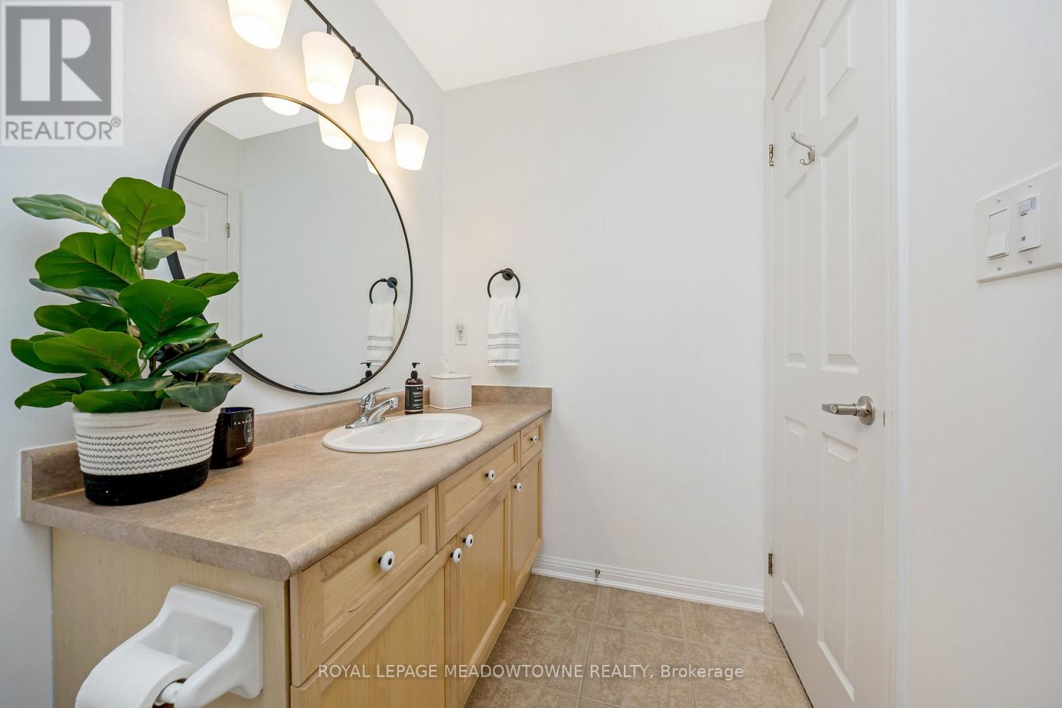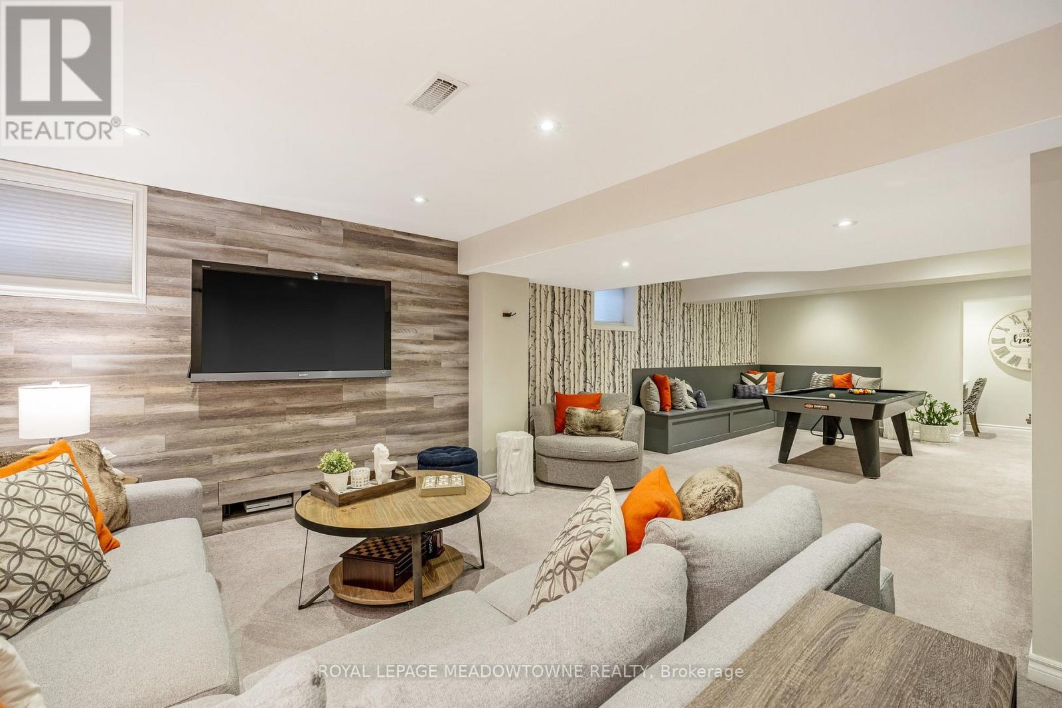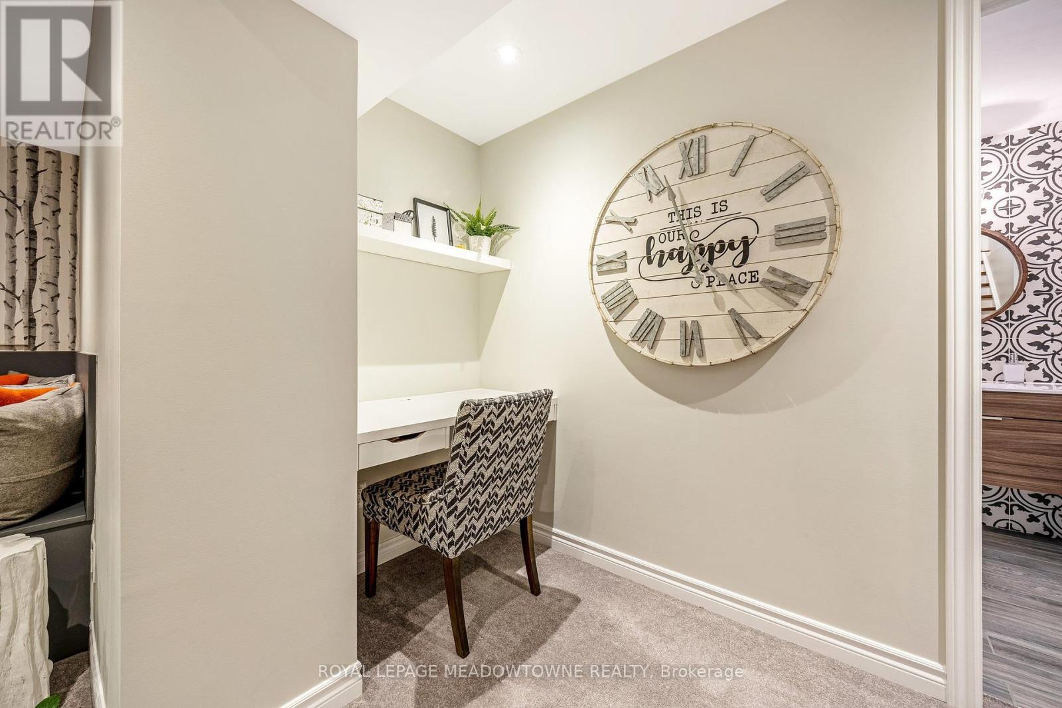5 Bedroom
3 Bathroom
2000 - 2500 sqft
Fireplace
Central Air Conditioning
Forced Air
Landscaped
$1,250,000
Very impressive Mattamy Sterling model with all-brick exterior in a family-friendly court - no through traffic, just peace and quiet! 4+1 bedrooms, 2,035 sq. ft. plus a finished basement with full washroom - ideal for an in-law suite. Renovated kitchen opens to the family room with gas fireplace. Breakfast bar, built-in microwave drawer, undercabinet lighting, and a multi-functional sink with attachments. Separate living and dining rooms - perfect for a home office or play space. Curved staircase adds architectural character. Upstairs, a private primary suite wing with remote-controlled blinds, plus convenient second-floor laundry. Downstairs, thoughtful storage everywhere - under the stairs, extra closets, even built-in banquette seating with hidden compartments. Backyard oasis! Mature trees, gazebo, umbrella - private, peaceful, perfect for unwinding. Warm. Calm. A home that just feels right. (id:49269)
Property Details
|
MLS® Number
|
W12031915 |
|
Property Type
|
Single Family |
|
Community Name
|
1033 - HA Harrison |
|
AmenitiesNearBy
|
Hospital, Park, Public Transit, Schools |
|
CommunityFeatures
|
School Bus |
|
EquipmentType
|
Water Heater - Gas |
|
Features
|
Flat Site |
|
ParkingSpaceTotal
|
2 |
|
RentalEquipmentType
|
Water Heater - Gas |
|
Structure
|
Patio(s), Porch, Shed |
Building
|
BathroomTotal
|
3 |
|
BedroomsAboveGround
|
4 |
|
BedroomsBelowGround
|
1 |
|
BedroomsTotal
|
5 |
|
Age
|
16 To 30 Years |
|
Amenities
|
Fireplace(s) |
|
Appliances
|
Garage Door Opener Remote(s), Water Meter, Blinds, Dishwasher, Dryer, Microwave, Stove, Washer, Refrigerator |
|
BasementDevelopment
|
Finished |
|
BasementType
|
N/a (finished) |
|
ConstructionStyleAttachment
|
Detached |
|
CoolingType
|
Central Air Conditioning |
|
ExteriorFinish
|
Brick |
|
FireProtection
|
Alarm System, Smoke Detectors |
|
FireplacePresent
|
Yes |
|
FireplaceTotal
|
1 |
|
FoundationType
|
Poured Concrete |
|
HalfBathTotal
|
1 |
|
HeatingFuel
|
Natural Gas |
|
HeatingType
|
Forced Air |
|
StoriesTotal
|
2 |
|
SizeInterior
|
2000 - 2500 Sqft |
|
Type
|
House |
|
UtilityWater
|
Municipal Water |
Parking
Land
|
Acreage
|
No |
|
LandAmenities
|
Hospital, Park, Public Transit, Schools |
|
LandscapeFeatures
|
Landscaped |
|
Sewer
|
Sanitary Sewer |
|
SizeDepth
|
80 Ft ,4 In |
|
SizeFrontage
|
36 Ft ,1 In |
|
SizeIrregular
|
36.1 X 80.4 Ft |
|
SizeTotalText
|
36.1 X 80.4 Ft|under 1/2 Acre |
|
ZoningDescription
|
Rmd1 |
Rooms
| Level |
Type |
Length |
Width |
Dimensions |
|
Second Level |
Primary Bedroom |
4.6 m |
3.35 m |
4.6 m x 3.35 m |
|
Second Level |
Bedroom 2 |
3.09 m |
2.94 m |
3.09 m x 2.94 m |
|
Second Level |
Bedroom 3 |
3.04 m |
3.09 m |
3.04 m x 3.09 m |
|
Second Level |
Bedroom 4 |
3.04 m |
3.04 m |
3.04 m x 3.04 m |
|
Basement |
Den |
3.25 m |
4.27 m |
3.25 m x 4.27 m |
|
Basement |
Bedroom 5 |
4.47 m |
3.9 m |
4.47 m x 3.9 m |
|
Basement |
Recreational, Games Room |
5.68 m |
4.19 m |
5.68 m x 4.19 m |
|
Ground Level |
Office |
3.35 m |
3.35 m |
3.35 m x 3.35 m |
|
Ground Level |
Dining Room |
3.05 m |
3.5 m |
3.05 m x 3.5 m |
|
Ground Level |
Kitchen |
3.14 m |
4.92 m |
3.14 m x 4.92 m |
|
Ground Level |
Family Room |
4.88 m |
3.66 m |
4.88 m x 3.66 m |
Utilities
|
Cable
|
Available |
|
Sewer
|
Available |
https://www.realtor.ca/real-estate/28052341/792-rayner-court-milton-ha-harrison-1033-ha-harrison



