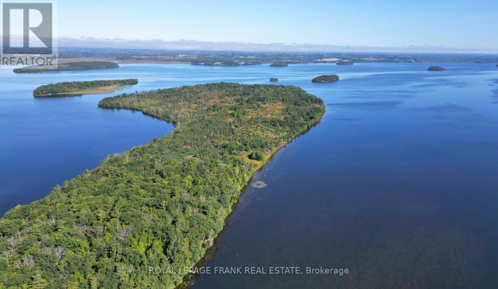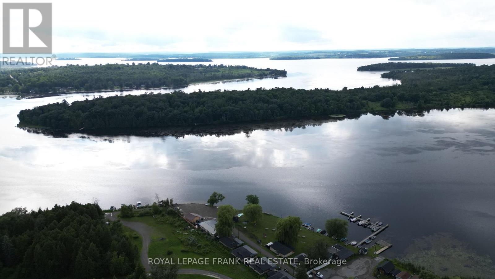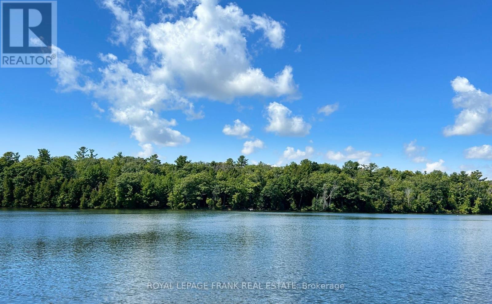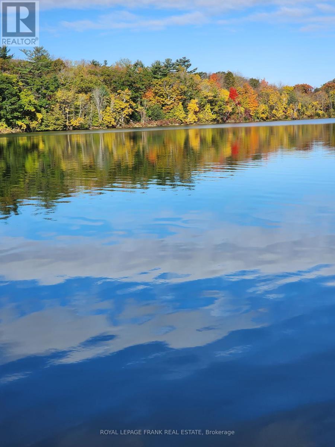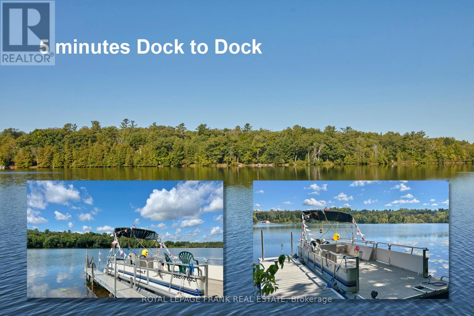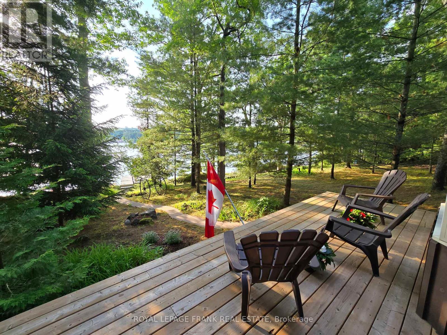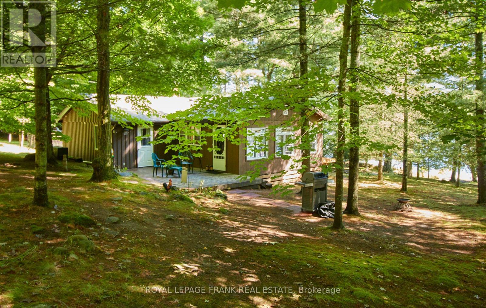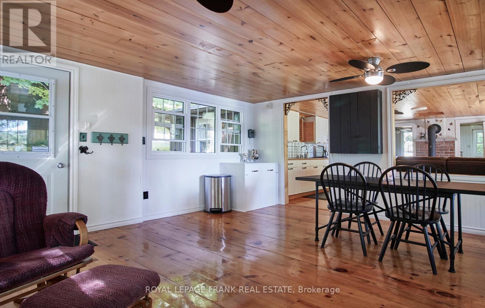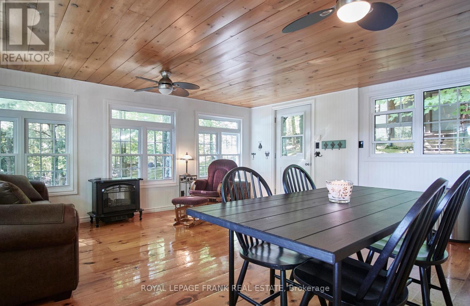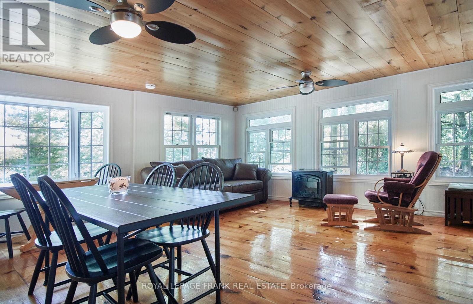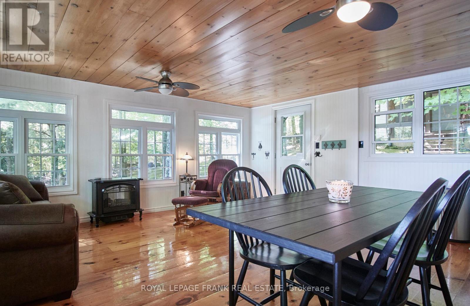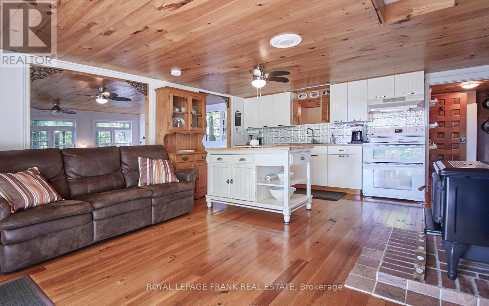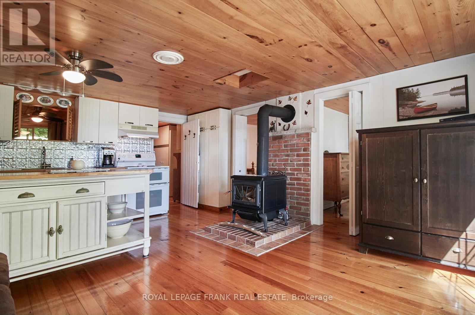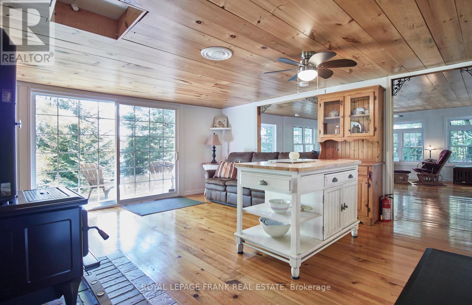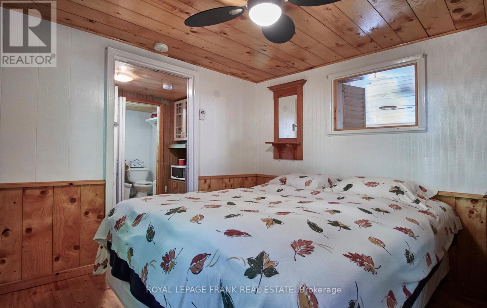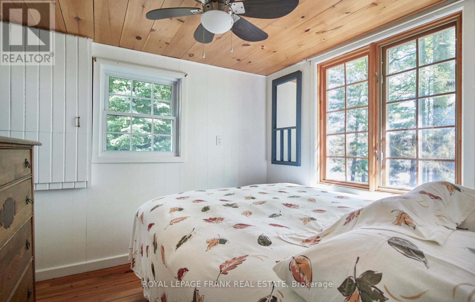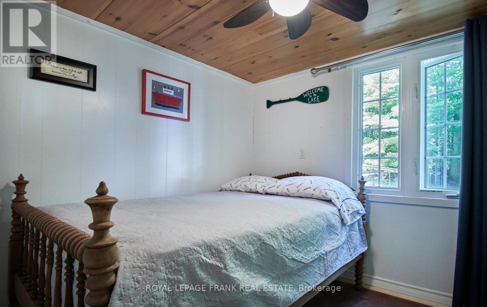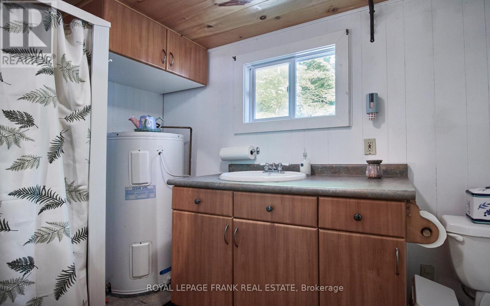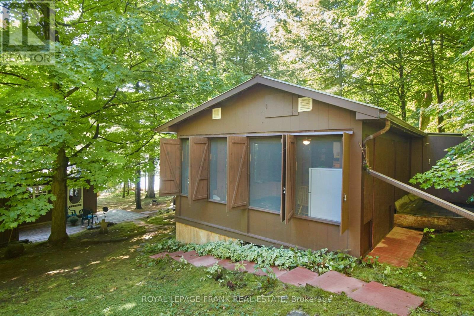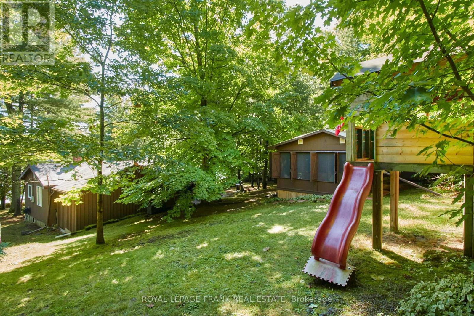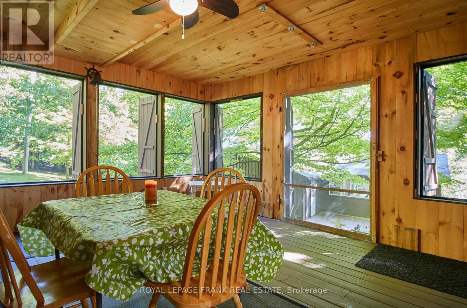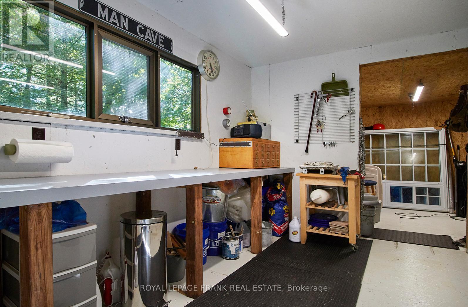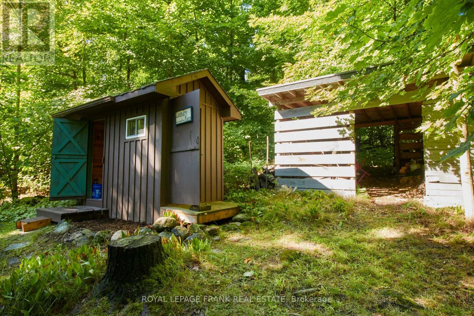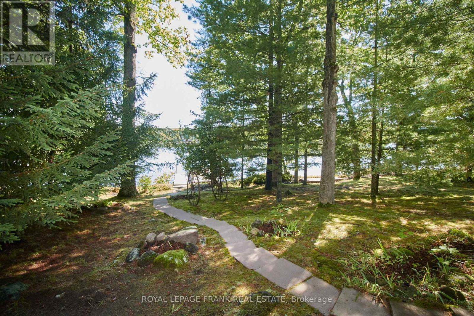3 Bedroom
1 Bathroom
700 - 1100 sqft
Bungalow
Fireplace
Other
Island
$549,900
Whites Island, Rice Lake. Well maintained, move in ready, island cottage on 1.3 acres with deeded mainland parking has been enjoyed & cherished by the same family for over 30 years! The main cottage offers a large living area with full eat in kitchen, walk in pantry, 3 spacious bedrooms and a 3pc bathroom. Enjoy the cooler shoulder seasons cozying up with a good book by the woodstove. The additional bunkie offers added sleeping space for overflow guests or can be used as a great sunroom enjoyed by the whole family. The property also includes a workshop, additional storage, laundry facilities, outhouse. and two docks. (id:49269)
Property Details
|
MLS® Number
|
X12065403 |
|
Property Type
|
Single Family |
|
Community Name
|
Rural Alnwick/Haldimand |
|
CommunityFeatures
|
Fishing |
|
Easement
|
Unknown |
|
Features
|
Wooded Area, Sloping, Partially Cleared |
|
ParkingSpaceTotal
|
2 |
|
Structure
|
Deck, Shed, Workshop |
|
ViewType
|
Lake View, View Of Water, Direct Water View |
|
WaterFrontType
|
Island |
Building
|
BathroomTotal
|
1 |
|
BedroomsAboveGround
|
3 |
|
BedroomsTotal
|
3 |
|
Appliances
|
Water Heater, Stove, Refrigerator |
|
ArchitecturalStyle
|
Bungalow |
|
ConstructionStyleAttachment
|
Detached |
|
ConstructionStyleOther
|
Seasonal |
|
ExteriorFinish
|
Wood |
|
FireplacePresent
|
Yes |
|
FireplaceType
|
Woodstove |
|
FoundationType
|
Wood/piers |
|
HeatingFuel
|
Wood |
|
HeatingType
|
Other |
|
StoriesTotal
|
1 |
|
SizeInterior
|
700 - 1100 Sqft |
|
Type
|
House |
Parking
Land
|
AccessType
|
Private Docking, Water Access |
|
Acreage
|
No |
|
Sewer
|
Septic System |
|
SizeDepth
|
204 Ft |
|
SizeFrontage
|
276 Ft |
|
SizeIrregular
|
276 X 204 Ft |
|
SizeTotalText
|
276 X 204 Ft|1/2 - 1.99 Acres |
Rooms
| Level |
Type |
Length |
Width |
Dimensions |
|
Main Level |
Living Room |
5.19 m |
4.59 m |
5.19 m x 4.59 m |
|
Main Level |
Laundry Room |
1.53 m |
1.23 m |
1.53 m x 1.23 m |
|
Main Level |
Kitchen |
5.19 m |
4.29 m |
5.19 m x 4.29 m |
|
Main Level |
Bedroom |
2.76 m |
2.76 m |
2.76 m x 2.76 m |
|
Main Level |
Bedroom 2 |
2.45 m |
2.45 m |
2.45 m x 2.45 m |
|
Main Level |
Bedroom 3 |
2.45 m |
2.45 m |
2.45 m x 2.45 m |
|
Main Level |
Pantry |
2.76 m |
1.53 m |
2.76 m x 1.53 m |
|
Main Level |
Bathroom |
1.54 m |
2.76 m |
1.54 m x 2.76 m |
|
Main Level |
Sunroom |
4.58 m |
4.29 m |
4.58 m x 4.29 m |
|
Main Level |
Workshop |
3.97 m |
3.36 m |
3.97 m x 3.36 m |
|
Main Level |
Utility Room |
2.76 m |
2.75 m |
2.76 m x 2.75 m |
https://www.realtor.ca/real-estate/28128297/2a-white-island-alnwickhaldimand-rural-alnwickhaldimand

