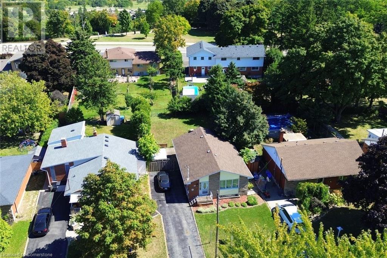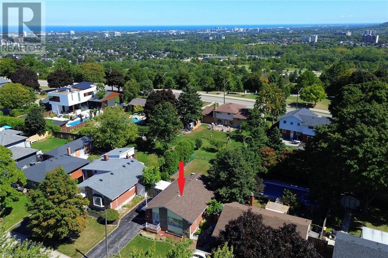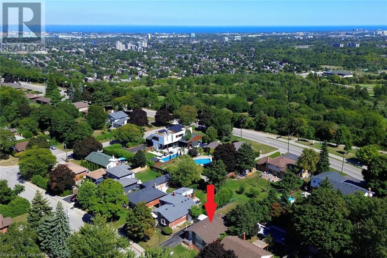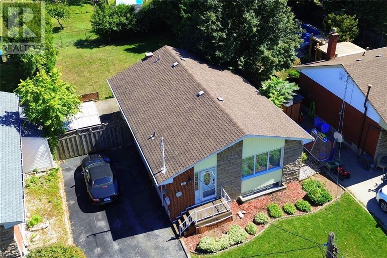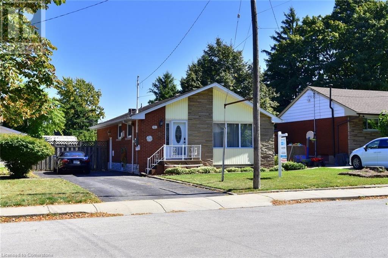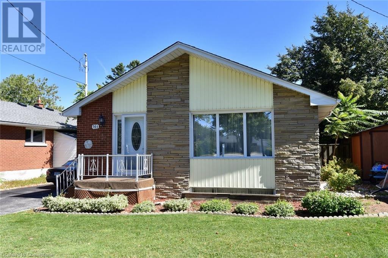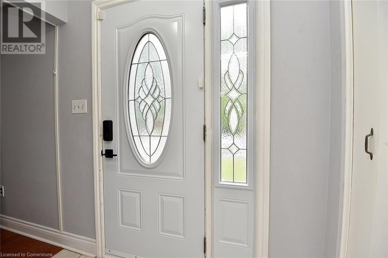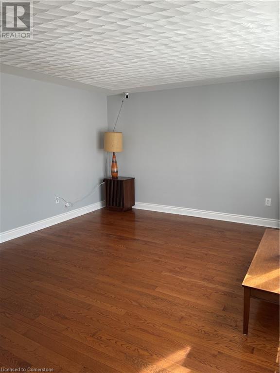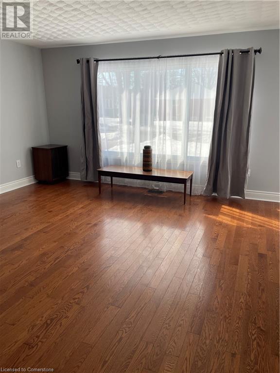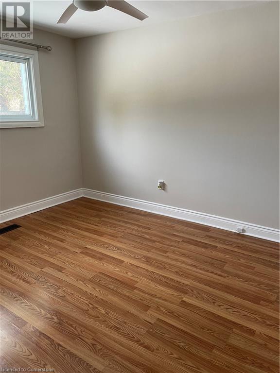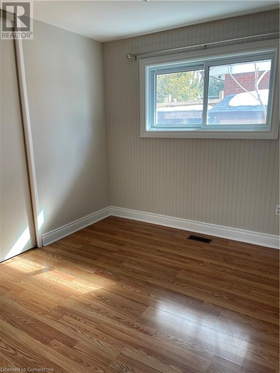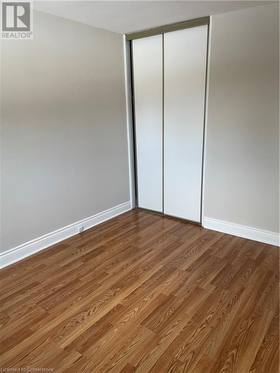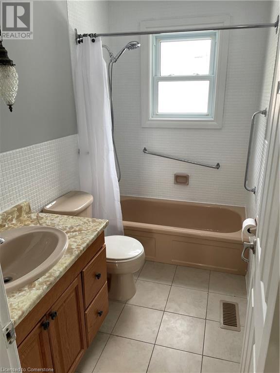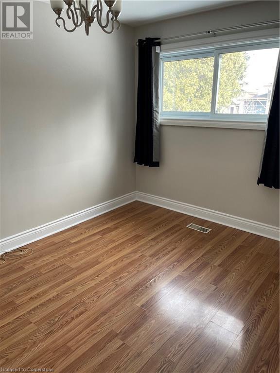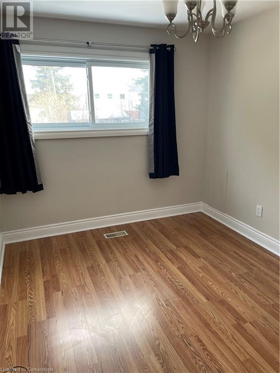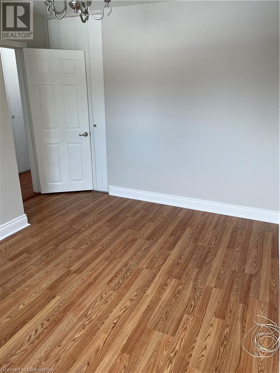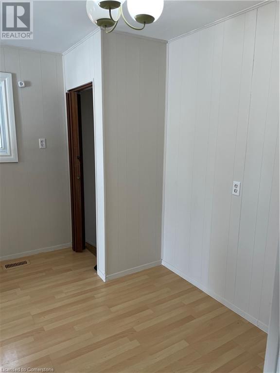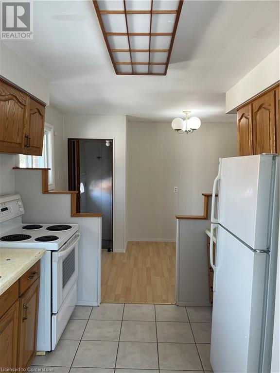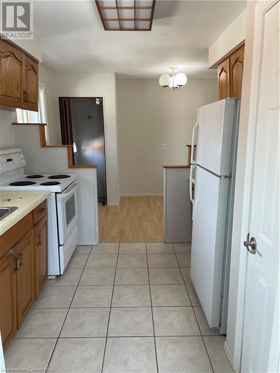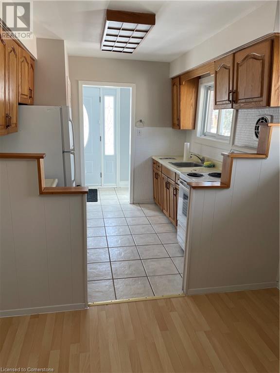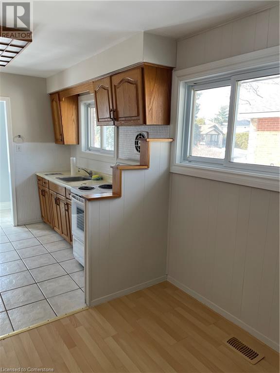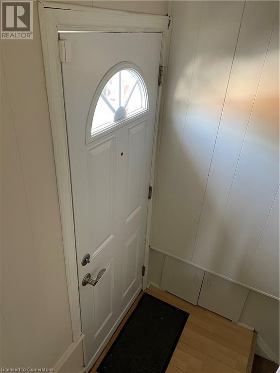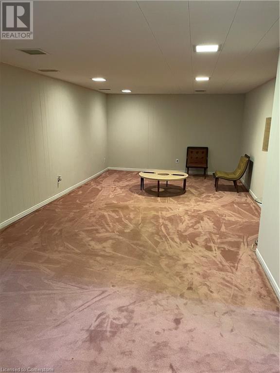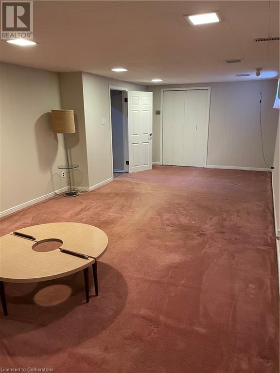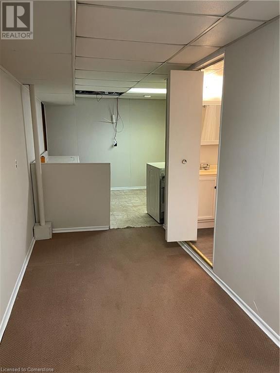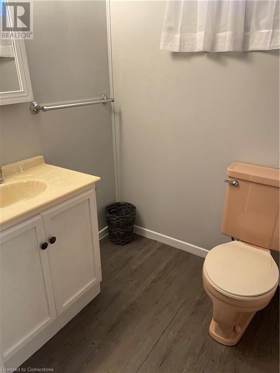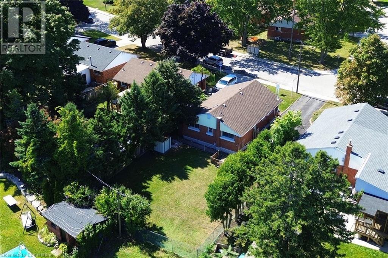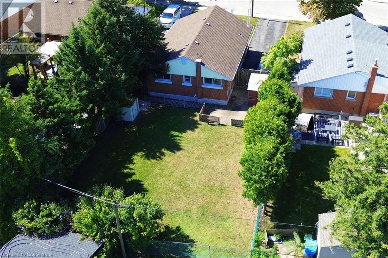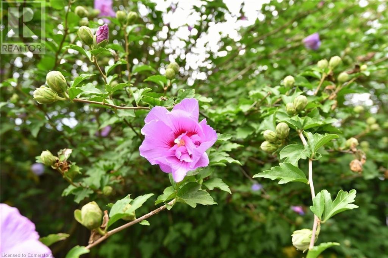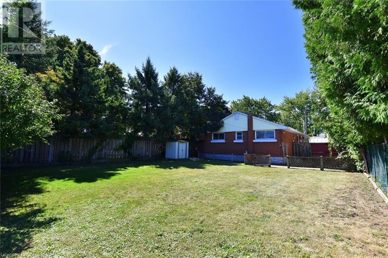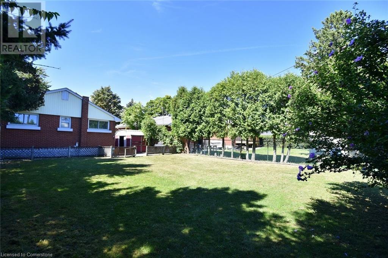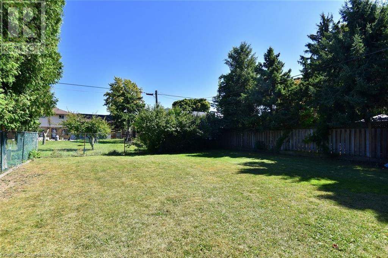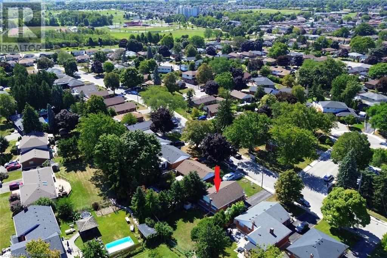3 Bedroom
2 Bathroom
1040 sqft
Bungalow
Forced Air
$779,900
Premium east mountain location with amazing amenities that include walking trails, green spaces, sport and recreation facilities. Minutes to several shopping areas and grocery store options. Short drive to the Red Hill Expressway, and easy access to central Hamilton. Multiple schools within walking distance. Located on a quiet tree lined street, this home has been recently repainted and is move in ready with a carpet free main floor. Side door entrance and 2nd full bathroom in the basement make ideal for in law use or potentially a second unit. Spacious back yard has limitless options to create your own oasis, pool option or possibly an ADU. Furnace and electrical panel updated in 2024. Don't miss your chance to get into this sought after area. (id:49269)
Property Details
|
MLS® Number
|
XH4206090 |
|
Property Type
|
Single Family |
|
EquipmentType
|
Water Heater |
|
Features
|
Paved Driveway, No Driveway |
|
ParkingSpaceTotal
|
3 |
|
RentalEquipmentType
|
Water Heater |
Building
|
BathroomTotal
|
2 |
|
BedroomsAboveGround
|
3 |
|
BedroomsTotal
|
3 |
|
ArchitecturalStyle
|
Bungalow |
|
BasementDevelopment
|
Partially Finished |
|
BasementType
|
Full (partially Finished) |
|
ConstructionStyleAttachment
|
Detached |
|
ExteriorFinish
|
Aluminum Siding, Brick |
|
FoundationType
|
Block |
|
HeatingFuel
|
Natural Gas |
|
HeatingType
|
Forced Air |
|
StoriesTotal
|
1 |
|
SizeInterior
|
1040 Sqft |
|
Type
|
House |
|
UtilityWater
|
Municipal Water |
Land
|
Acreage
|
No |
|
Sewer
|
Municipal Sewage System |
|
SizeDepth
|
124 Ft |
|
SizeFrontage
|
50 Ft |
|
SizeTotalText
|
Under 1/2 Acre |
Rooms
| Level |
Type |
Length |
Width |
Dimensions |
|
Basement |
Utility Room |
|
|
15'7'' x 5'9'' |
|
Basement |
Den |
|
|
12'7'' x 6'8'' |
|
Basement |
4pc Bathroom |
|
|
7'4'' x 5' |
|
Basement |
Recreation Room |
|
|
26'1'' x 12'4'' |
|
Main Level |
4pc Bathroom |
|
|
8'2'' x 4'10'' |
|
Main Level |
Bedroom |
|
|
12'11'' x 8'11'' |
|
Main Level |
Bedroom |
|
|
9'11'' x 12'1'' |
|
Main Level |
Bedroom |
|
|
9'11'' x 9'5'' |
|
Main Level |
Kitchen |
|
|
17'6'' x 8'10'' |
|
Main Level |
Living Room |
|
|
15'4'' x 13'7'' |
https://www.realtor.ca/real-estate/27425826/161-kings-forest-drive-hamilton


