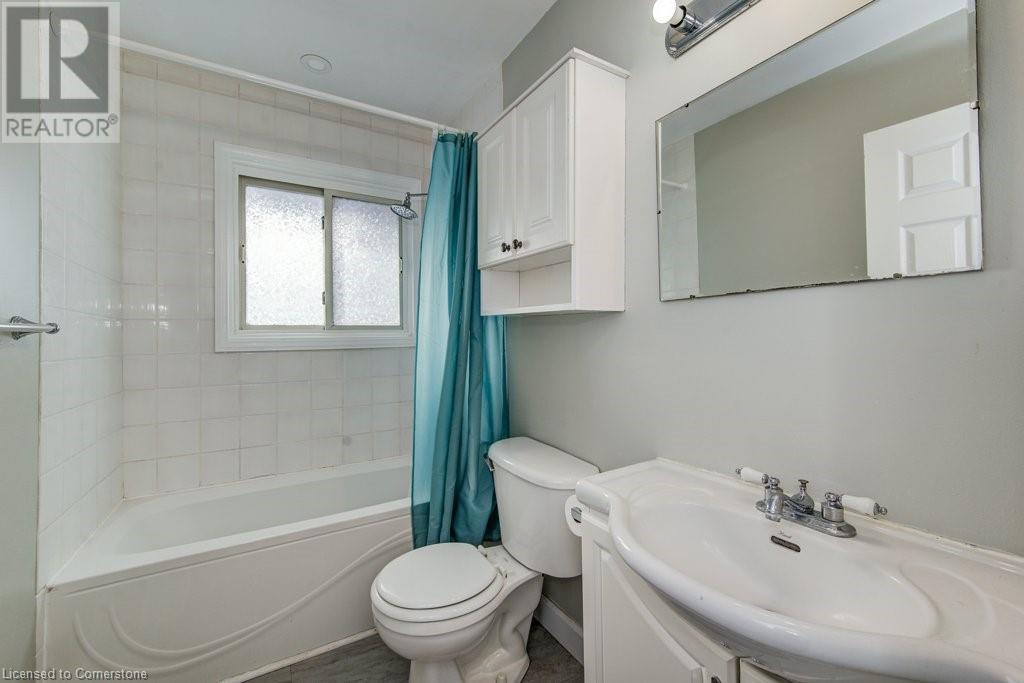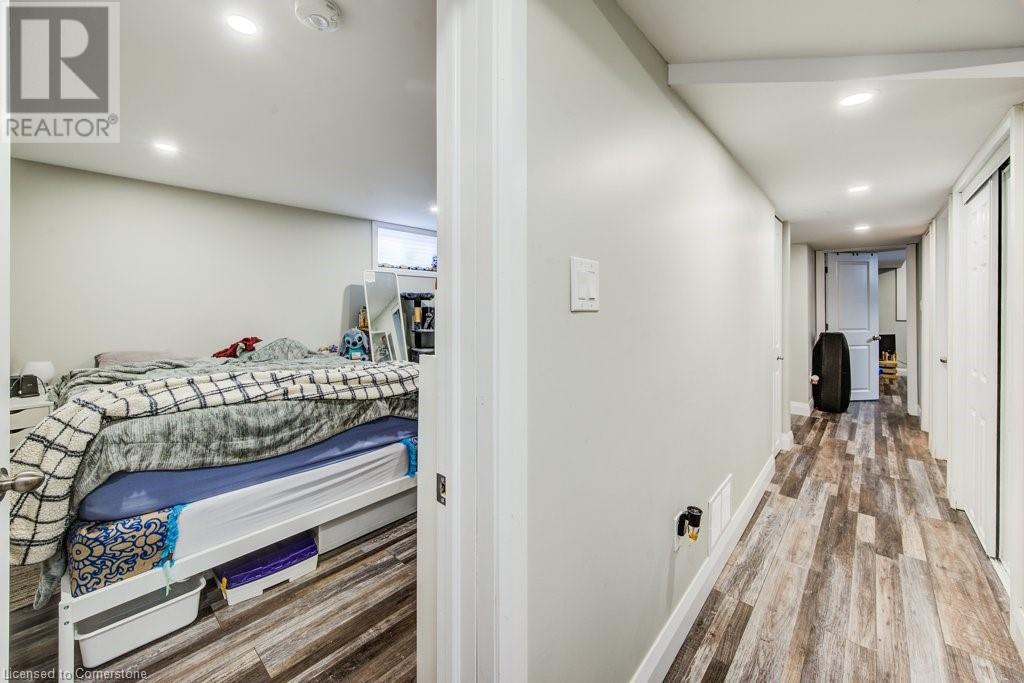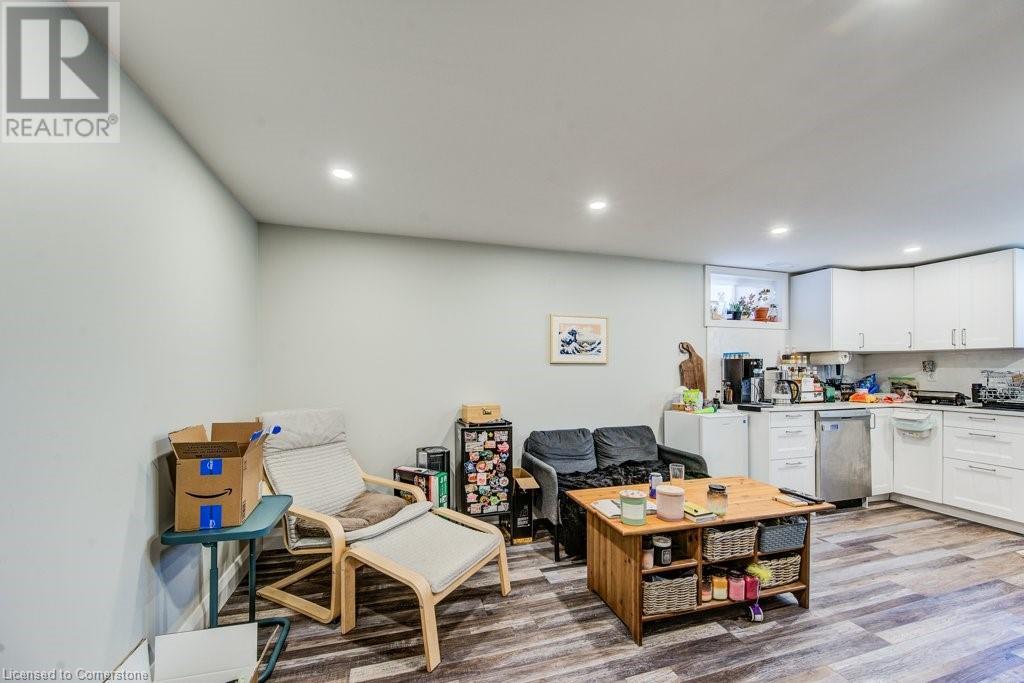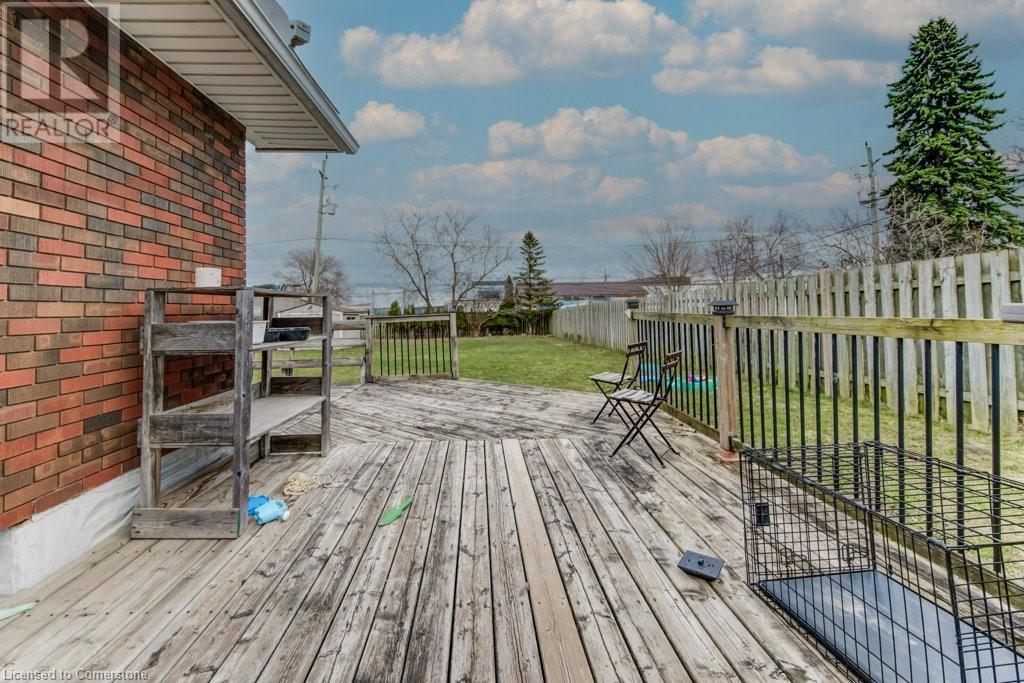5 Bedroom
2 Bathroom
1820 sqft
Bungalow
Central Air Conditioning
Forced Air
$744,900
Welcome to 124 Alison Ave, Cambridge, a fantastic opportunity for homeowners and investors alike! This updated bungalow offers 3 bedrooms and 1 bath on the upper level, plus a fully legal 2-bedroom(Currently Rented) , 1-bath basement unit, converted in 2023 and not subject to rent control. With the basement unit currently rented for $1,895/month, you can cover over half your mortgage and pays 40% of the GAS AND WATER. The property features a large backyard, parking for at least 5 cars, and a prime location close to major highways, shopping, and amenities. Whether you're looking for an investment property or a mortgage-helper home, this one checks all the boxes. Don’t miss out—schedule your private showing today! (id:49269)
Property Details
|
MLS® Number
|
40695969 |
|
Property Type
|
Single Family |
|
AmenitiesNearBy
|
Hospital, Park, Place Of Worship, Public Transit, Schools |
|
CommunicationType
|
High Speed Internet |
|
CommunityFeatures
|
Quiet Area, Community Centre |
|
EquipmentType
|
Water Heater |
|
Features
|
Paved Driveway |
|
ParkingSpaceTotal
|
5 |
|
RentalEquipmentType
|
Water Heater |
|
Structure
|
Porch |
Building
|
BathroomTotal
|
2 |
|
BedroomsAboveGround
|
3 |
|
BedroomsBelowGround
|
2 |
|
BedroomsTotal
|
5 |
|
Appliances
|
Dryer, Refrigerator, Stove, Washer, Window Coverings |
|
ArchitecturalStyle
|
Bungalow |
|
BasementDevelopment
|
Finished |
|
BasementType
|
Full (finished) |
|
ConstructedDate
|
1964 |
|
ConstructionStyleAttachment
|
Detached |
|
CoolingType
|
Central Air Conditioning |
|
ExteriorFinish
|
Brick, Vinyl Siding |
|
FoundationType
|
Poured Concrete |
|
HeatingFuel
|
Natural Gas |
|
HeatingType
|
Forced Air |
|
StoriesTotal
|
1 |
|
SizeInterior
|
1820 Sqft |
|
Type
|
House |
|
UtilityWater
|
Municipal Water |
Parking
Land
|
AccessType
|
Highway Access, Highway Nearby |
|
Acreage
|
No |
|
FenceType
|
Fence |
|
LandAmenities
|
Hospital, Park, Place Of Worship, Public Transit, Schools |
|
Sewer
|
Municipal Sewage System |
|
SizeDepth
|
150 Ft |
|
SizeFrontage
|
55 Ft |
|
SizeTotalText
|
Under 1/2 Acre |
|
ZoningDescription
|
R4 |
Rooms
| Level |
Type |
Length |
Width |
Dimensions |
|
Basement |
Utility Room |
|
|
8'0'' x 8'5'' |
|
Basement |
Primary Bedroom |
|
|
10'11'' x 12'6'' |
|
Basement |
Kitchen |
|
|
10'10'' x 8'7'' |
|
Basement |
Family Room |
|
|
11'5'' x 10'3'' |
|
Basement |
Bedroom |
|
|
11'1'' x 11'4'' |
|
Basement |
4pc Bathroom |
|
|
7'5'' x 4'11'' |
|
Main Level |
Bedroom |
|
|
8'0'' x 12'3'' |
|
Main Level |
Primary Bedroom |
|
|
12'6'' x 8'11'' |
|
Main Level |
Living Room |
|
|
11'5'' x 16'8'' |
|
Main Level |
Kitchen |
|
|
11'6'' x 13'1'' |
|
Main Level |
Bedroom |
|
|
9'1'' x 8'10'' |
|
Main Level |
4pc Bathroom |
|
|
8'0'' x 4'11'' |
Utilities
|
Cable
|
Available |
|
Electricity
|
Available |
|
Natural Gas
|
Available |
|
Telephone
|
Available |
https://www.realtor.ca/real-estate/27890570/124-alison-avenue-cambridge




















































