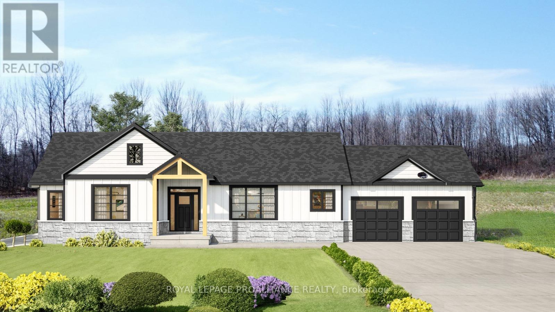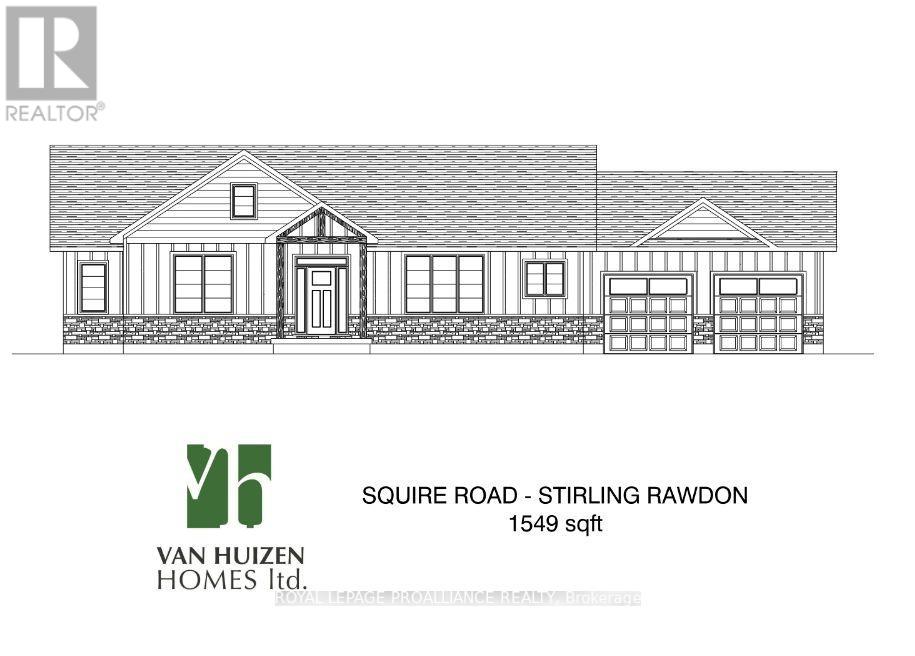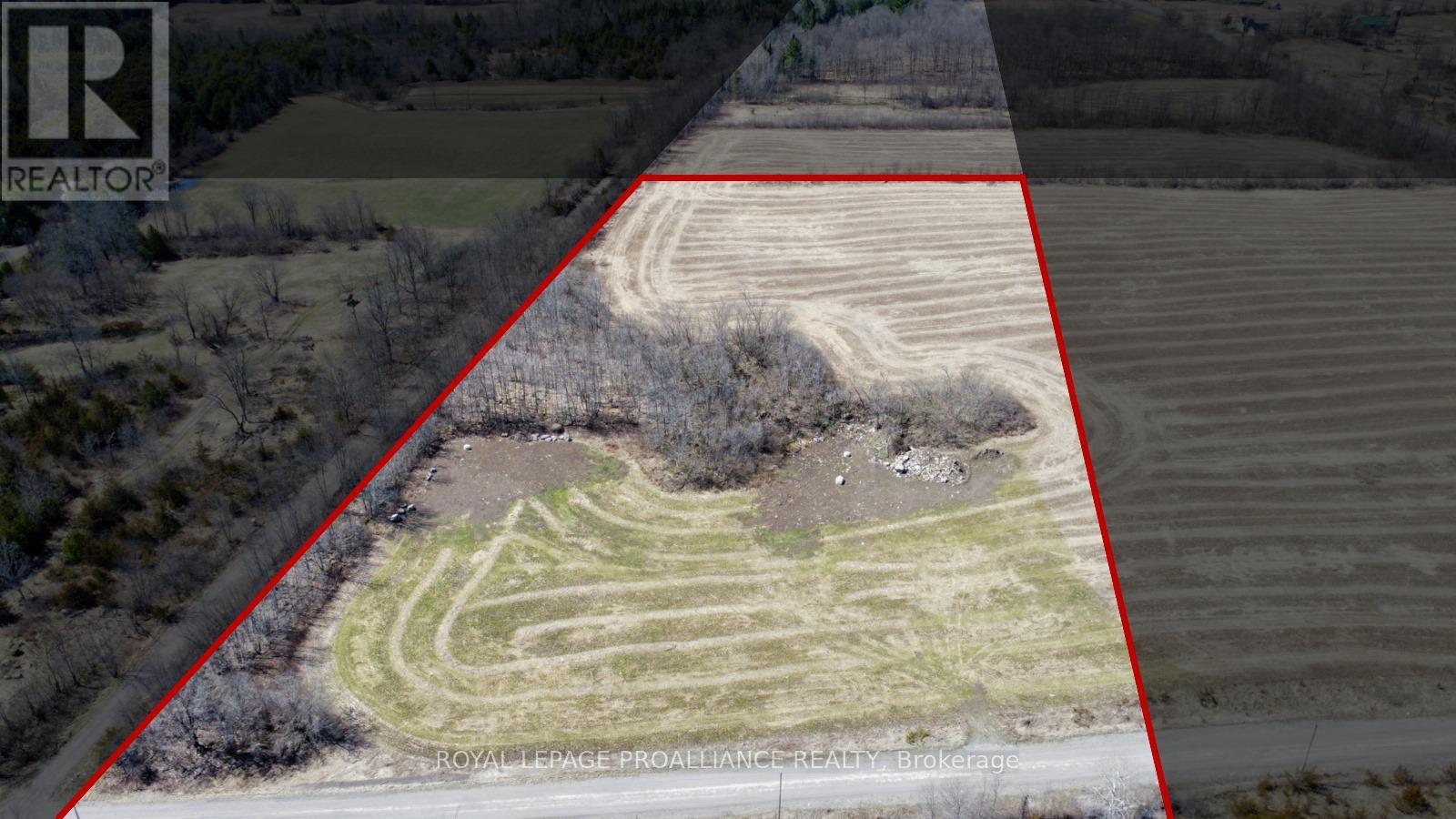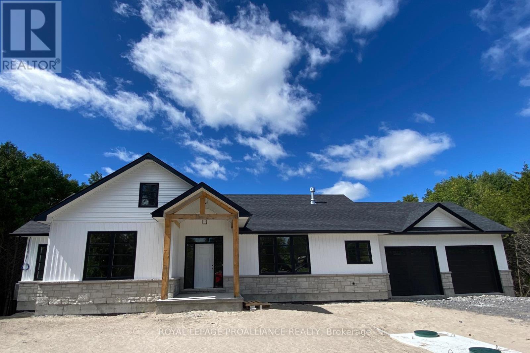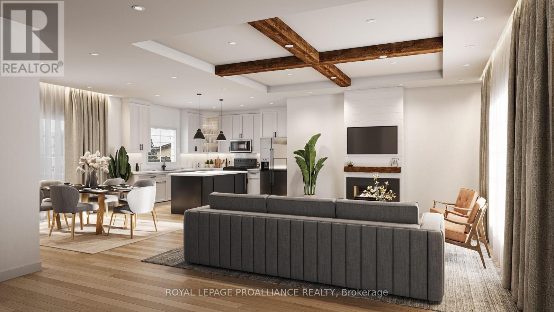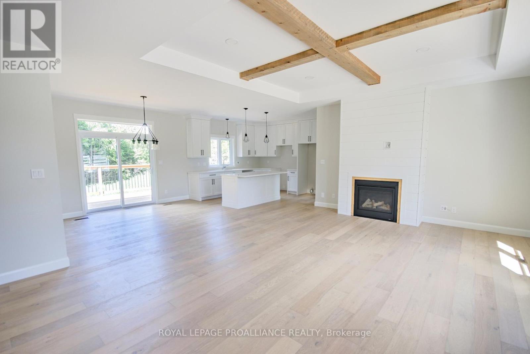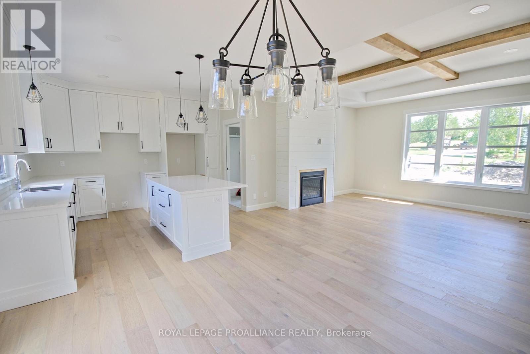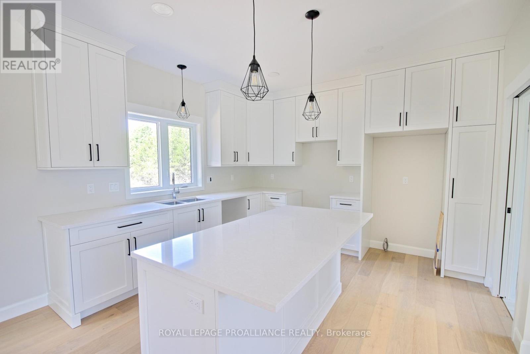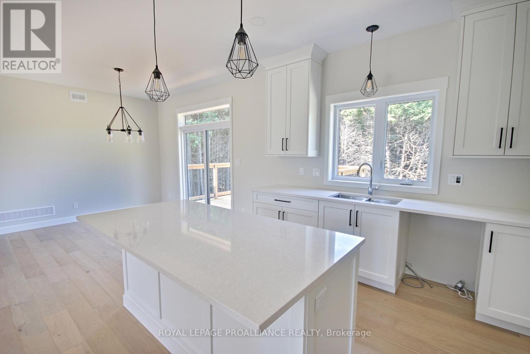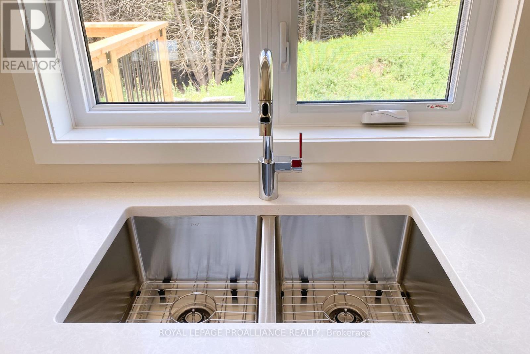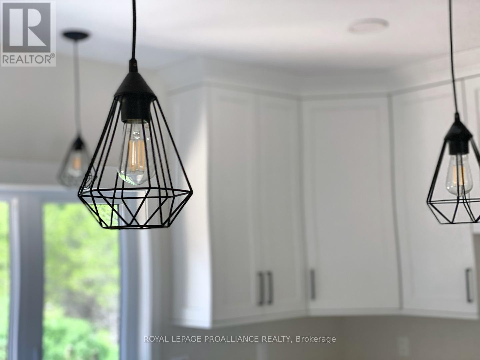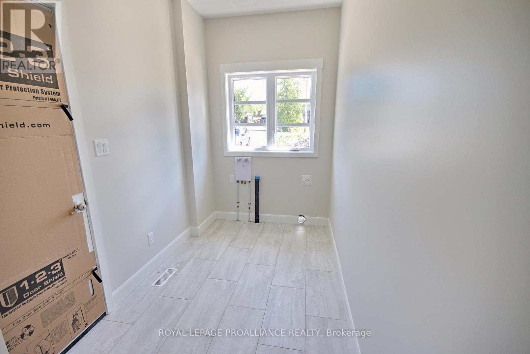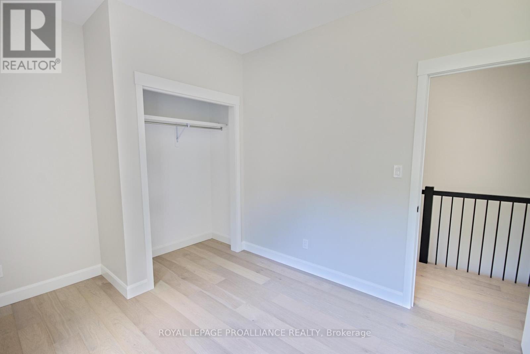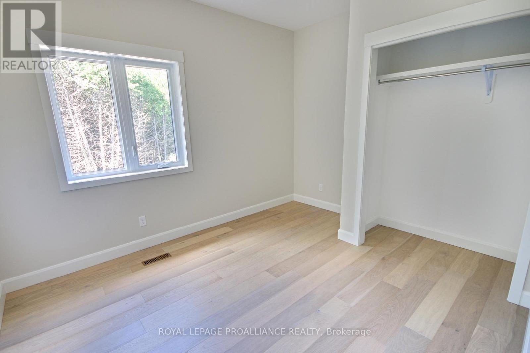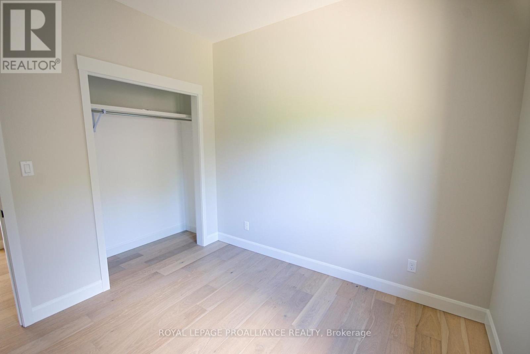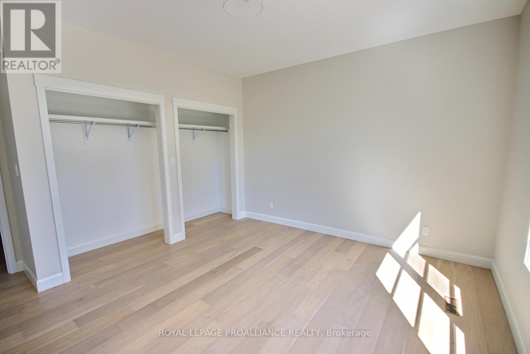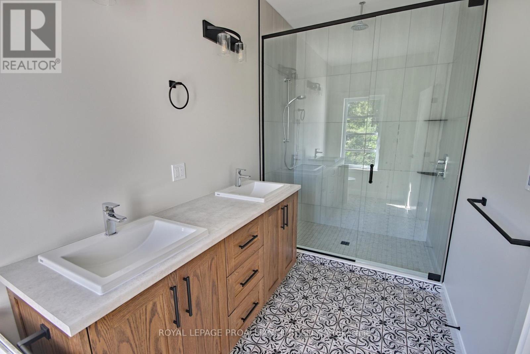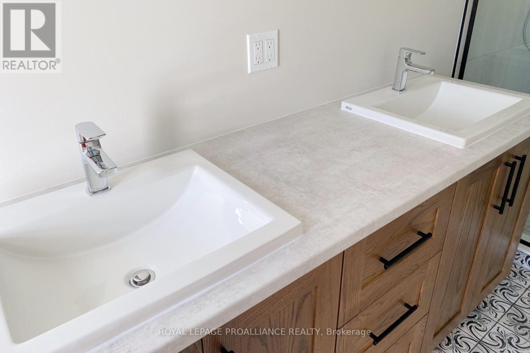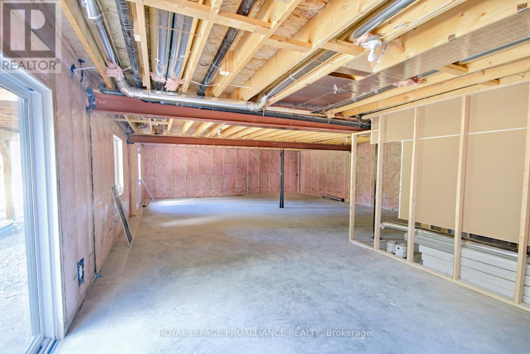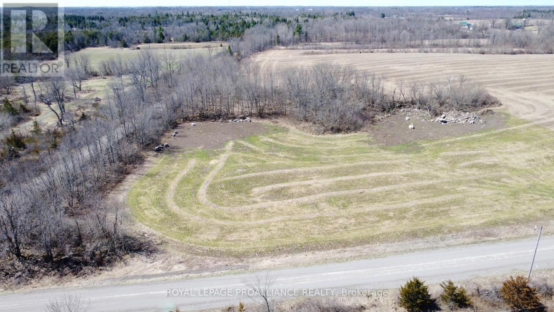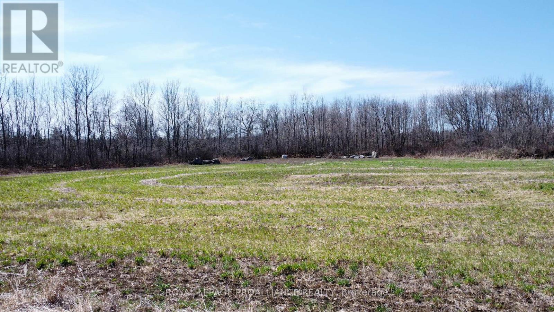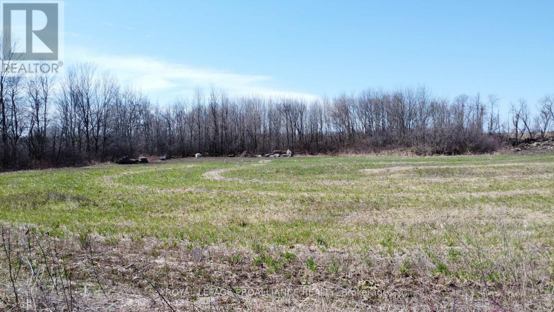3 Bedroom
2 Bathroom
1500 - 2000 sqft
Bungalow
Central Air Conditioning
Forced Air
Acreage
$949,900
Looking for a new home but just can't find the right property? Come experience elegance and tranquility in this spacious 3 bedroom home. With over 1500 square feet of living space, this beautiful country home features a stunning timber frame entrance vaulted ceilings, a great room with tray ceiling with pot lights, 2 full bathrooms, a gourmet kitchen and double garage all nestled on a sprawling 5.5 acres. this property offers endless possibilities for outdoor enthusiasts with its close proximity to the Trans-Canada Trails and tranquil nature setting, don't miss the chance to make this your forever home. Or let Van Huizen Homes turn your visions into reality by building your your very own dream home. Your dream sanctuary awaits! (id:49269)
Property Details
|
MLS® Number
|
X12045344 |
|
Property Type
|
Single Family |
|
Community Name
|
Rawdon Ward |
|
AmenitiesNearBy
|
Hospital, Place Of Worship, Schools, Ski Area |
|
Features
|
Sump Pump |
|
ParkingSpaceTotal
|
8 |
|
Structure
|
Deck, Porch |
Building
|
BathroomTotal
|
2 |
|
BedroomsAboveGround
|
3 |
|
BedroomsTotal
|
3 |
|
Age
|
New Building |
|
Appliances
|
Garage Door Opener Remote(s), Water Heater |
|
ArchitecturalStyle
|
Bungalow |
|
BasementDevelopment
|
Unfinished |
|
BasementType
|
N/a (unfinished) |
|
ConstructionStyleAttachment
|
Detached |
|
CoolingType
|
Central Air Conditioning |
|
ExteriorFinish
|
Stone, Vinyl Siding |
|
FireProtection
|
Smoke Detectors |
|
FoundationType
|
Poured Concrete |
|
HeatingFuel
|
Propane |
|
HeatingType
|
Forced Air |
|
StoriesTotal
|
1 |
|
SizeInterior
|
1500 - 2000 Sqft |
|
Type
|
House |
|
UtilityWater
|
Dug Well |
Parking
Land
|
Acreage
|
Yes |
|
LandAmenities
|
Hospital, Place Of Worship, Schools, Ski Area |
|
SizeDepth
|
910 Ft |
|
SizeFrontage
|
326 Ft ,10 In |
|
SizeIrregular
|
326.9 X 910 Ft |
|
SizeTotalText
|
326.9 X 910 Ft|5 - 9.99 Acres |
|
ZoningDescription
|
Rr |
Rooms
| Level |
Type |
Length |
Width |
Dimensions |
|
Main Level |
Foyer |
2.6 m |
1.9 m |
2.6 m x 1.9 m |
|
Main Level |
Great Room |
5.5 m |
4.45 m |
5.5 m x 4.45 m |
|
Main Level |
Mud Room |
1.8 m |
3.8 m |
1.8 m x 3.8 m |
|
Main Level |
Kitchen |
3.65 m |
3.65 m |
3.65 m x 3.65 m |
|
Main Level |
Dining Room |
3.84 m |
3.65 m |
3.84 m x 3.65 m |
|
Main Level |
Primary Bedroom |
4.3 m |
3.7 m |
4.3 m x 3.7 m |
|
Main Level |
Bathroom |
1.86 m |
4.2 m |
1.86 m x 4.2 m |
|
Main Level |
Bedroom 2 |
3.78 m |
3 m |
3.78 m x 3 m |
|
Main Level |
Bedroom 3 |
3 m |
3 m |
3 m x 3 m |
|
Main Level |
Bathroom |
1.5 m |
3 m |
1.5 m x 3 m |
Utilities
|
Cable
|
Installed |
|
Electricity
|
Installed |
https://www.realtor.ca/real-estate/28082280/0-squire-road-stirling-rawdon-rawdon-ward-rawdon-ward

