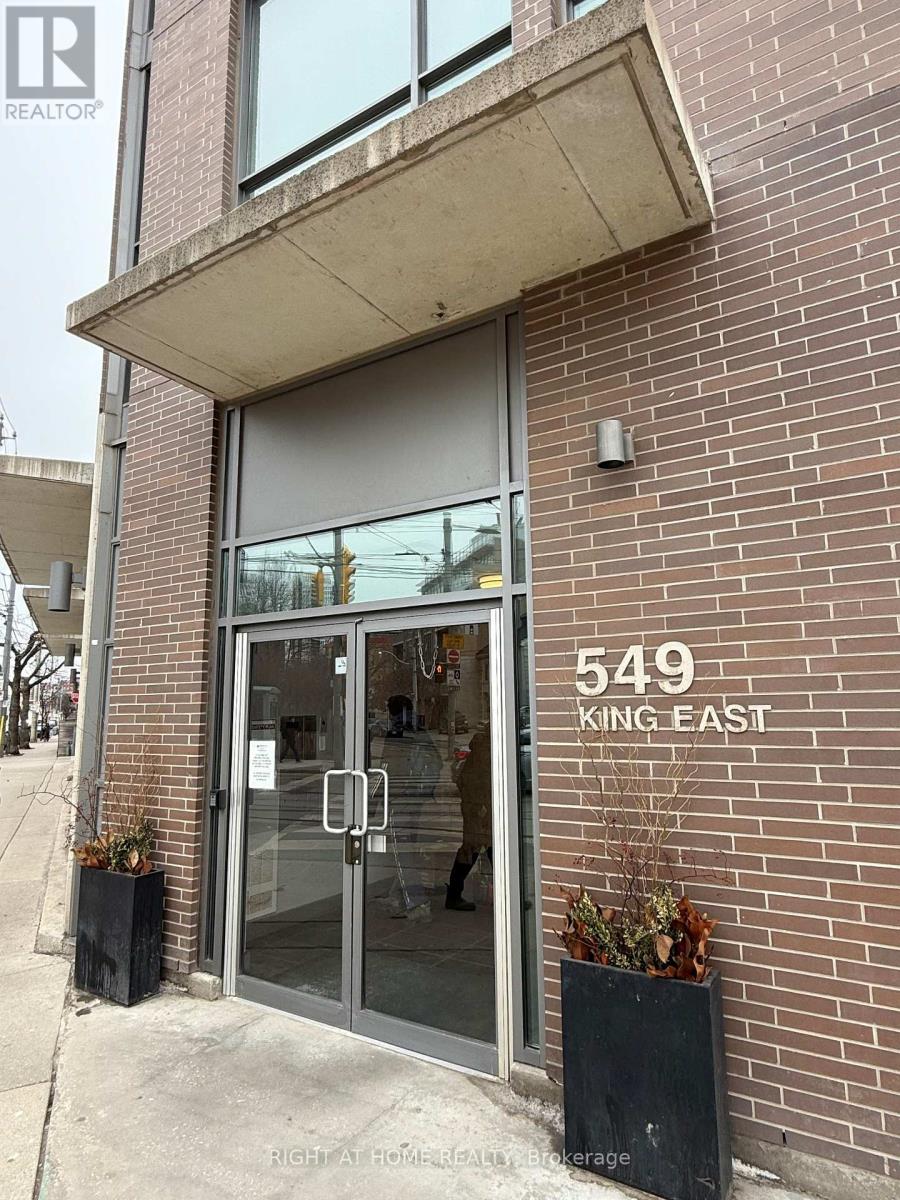402 - 549 King Street E Toronto (Moss Park), Ontario M5A 1M4
$619,900Maintenance, Common Area Maintenance, Water, Heat, Insurance
$575.96 Monthly
Maintenance, Common Area Maintenance, Water, Heat, Insurance
$575.96 MonthlyWelcome To This Large One Bedroom Loft In Corktown, A Very Desirable Boutique Building. The Unit Features A Spacious Open Concept Plan Allowing For A Wide Living And Dining Area. A Modern Kitchen With Stainless Steel Appliances And Quartz Countertops, 10' High Ceilings, Polished Concrete Floors, Exposed Spiral Ducts, Floor To Ceiling Windows, Large Walk In Closet In Bedroom & Custom Lighting And Pot Lights Throughout. Quiet Exposure With An Open Balcony And Hook Up For A Gas Bbq & Locker. Access To Common Rooftop Terrace & Amenities At District Lofts Across The Street. TTC King Streetcar At Your Door. Steps To Distillery District, St. Lawrence Market, West Don Lands and Corktown Common, Riverdale, Leslieville, Gardiner & DVP. 10-Minute Streetcar To Financial/Entertainment Districts. (id:49269)
Property Details
| MLS® Number | C12031302 |
| Property Type | Single Family |
| Community Name | Moss Park |
| AmenitiesNearBy | Park, Public Transit |
| CommunityFeatures | Pet Restrictions |
| Features | Balcony |
Building
| BathroomTotal | 1 |
| BedroomsAboveGround | 1 |
| BedroomsTotal | 1 |
| Amenities | Party Room, Visitor Parking, Exercise Centre, Security/concierge, Storage - Locker |
| Appliances | Dishwasher, Dryer, Hood Fan, Microwave, Stove, Washer, Refrigerator |
| CoolingType | Central Air Conditioning |
| ExteriorFinish | Concrete, Brick |
| FireProtection | Security System |
| FlooringType | Concrete |
| HeatingFuel | Natural Gas |
| HeatingType | Forced Air |
| SizeInterior | 600 - 699 Sqft |
| Type | Apartment |
Parking
| Underground | |
| Garage |
Land
| Acreage | No |
| LandAmenities | Park, Public Transit |
Rooms
| Level | Type | Length | Width | Dimensions |
|---|---|---|---|---|
| Main Level | Living Room | 6.02 m | 5.13 m | 6.02 m x 5.13 m |
| Main Level | Dining Room | 6.02 m | 5.13 m | 6.02 m x 5.13 m |
| Main Level | Kitchen | 6.02 m | 5.13 m | 6.02 m x 5.13 m |
| Main Level | Primary Bedroom | 2.74 m | 3.35 m | 2.74 m x 3.35 m |
https://www.realtor.ca/real-estate/28050992/402-549-king-street-e-toronto-moss-park-moss-park
Interested?
Contact us for more information

























