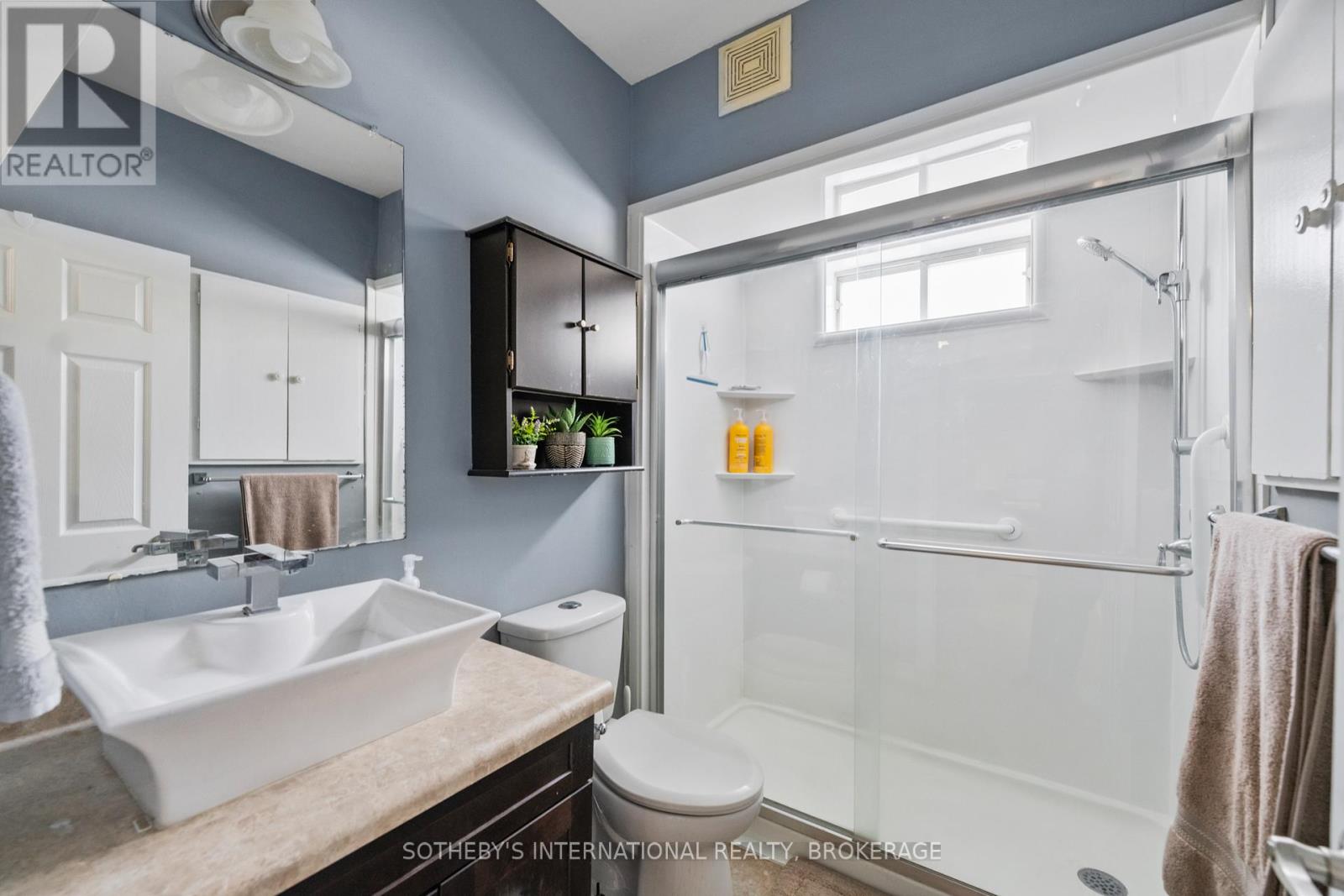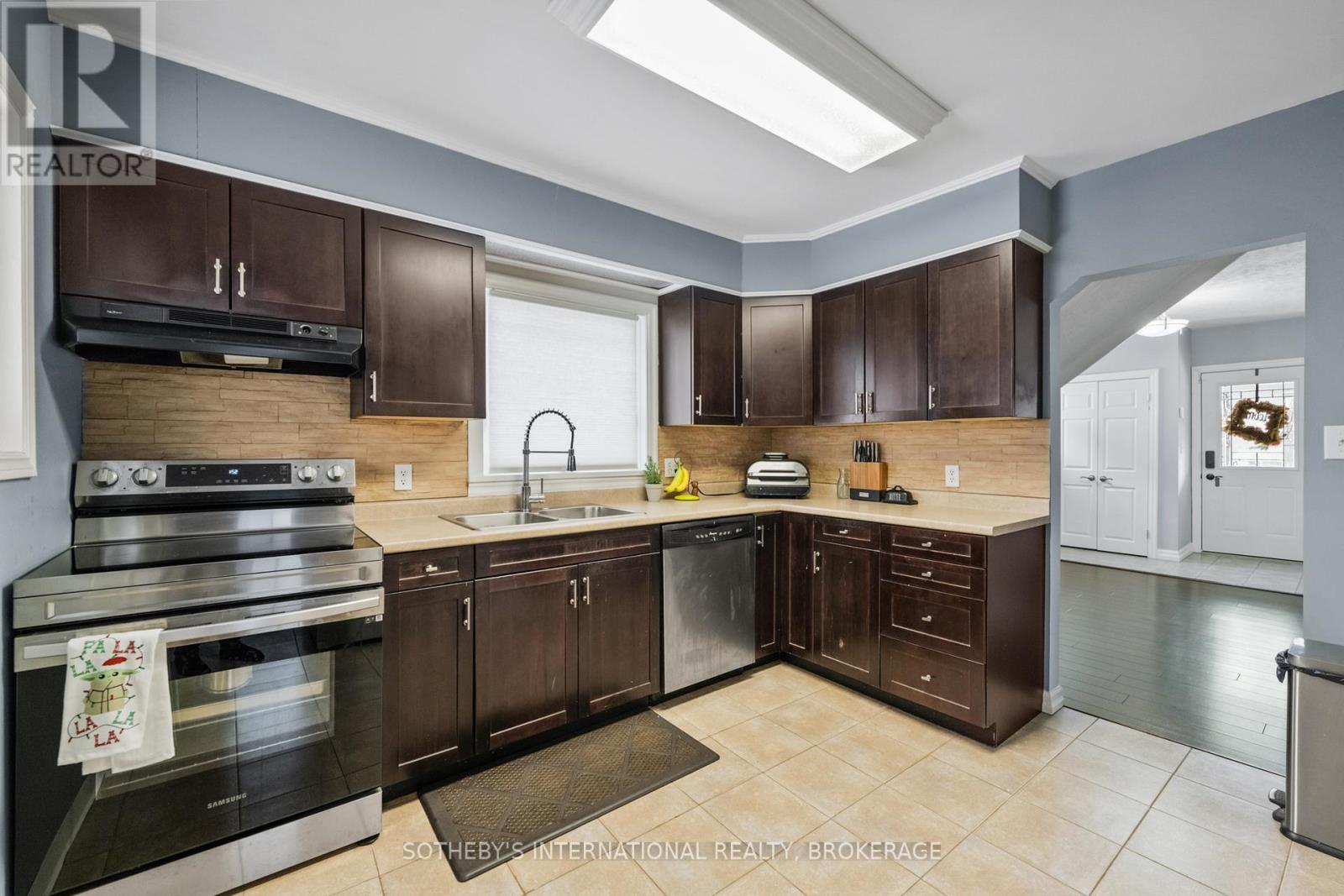2 Bedroom
2 Bathroom
1100 - 1500 sqft
Central Air Conditioning
Forced Air
$525,000
Discover the perfect blend of comfort, convenience, and affordability in this beautifully maintained spacious 2-bedroom, 2-bathroom home! Situated in a prime location, this property is just minutes from shopping, dining, and major roadways, making daily life effortless. Recent upgrades ensure peace of mind and modern living, including: Roof (2021), AC (2022), 15 new windows for enhanced energy efficiency (2024), Fence (2023), Massive 35 x 26 Deck (2023), Second-Level Carpet (2023). This move-in-ready home is a rare find at an affordable price! Whether you're a first-time buyer, downsizing, or looking for an investment property, this is an opportunity you won't want to miss. (id:49269)
Property Details
|
MLS® Number
|
X12031254 |
|
Property Type
|
Single Family |
|
Community Name
|
451 - Downtown |
|
ParkingSpaceTotal
|
3 |
|
Structure
|
Deck, Porch |
Building
|
BathroomTotal
|
2 |
|
BedroomsAboveGround
|
2 |
|
BedroomsTotal
|
2 |
|
Age
|
100+ Years |
|
Appliances
|
Water Heater, Dishwasher, Dryer, Stove, Refrigerator |
|
BasementDevelopment
|
Unfinished |
|
BasementType
|
N/a (unfinished) |
|
ConstructionStyleAttachment
|
Detached |
|
CoolingType
|
Central Air Conditioning |
|
ExteriorFinish
|
Vinyl Siding |
|
FoundationType
|
Block |
|
HalfBathTotal
|
1 |
|
HeatingFuel
|
Natural Gas |
|
HeatingType
|
Forced Air |
|
StoriesTotal
|
2 |
|
SizeInterior
|
1100 - 1500 Sqft |
|
Type
|
House |
|
UtilityWater
|
Municipal Water |
Parking
Land
|
Acreage
|
No |
|
Sewer
|
Sanitary Sewer |
|
SizeDepth
|
120 Ft |
|
SizeFrontage
|
35 Ft |
|
SizeIrregular
|
35 X 120 Ft |
|
SizeTotalText
|
35 X 120 Ft |
|
ZoningDescription
|
R2 |
Rooms
| Level |
Type |
Length |
Width |
Dimensions |
|
Second Level |
Bathroom |
2.08 m |
1.17 m |
2.08 m x 1.17 m |
|
Second Level |
Bedroom |
4.05 m |
4.95 m |
4.05 m x 4.95 m |
|
Second Level |
Bedroom |
3.24 m |
4.87 m |
3.24 m x 4.87 m |
|
Ground Level |
Living Room |
6.4 m |
4.03 m |
6.4 m x 4.03 m |
|
Ground Level |
Dining Room |
2.85 m |
3.35 m |
2.85 m x 3.35 m |
|
Ground Level |
Kitchen |
3.24 m |
2.82 m |
3.24 m x 2.82 m |
|
Ground Level |
Bathroom |
2.22 m |
1.47 m |
2.22 m x 1.47 m |
|
Ground Level |
Laundry Room |
1.87 m |
1.62 m |
1.87 m x 1.62 m |
https://www.realtor.ca/real-estate/28050909/57-st-patrick-street-st-catharines-downtown-451-downtown































