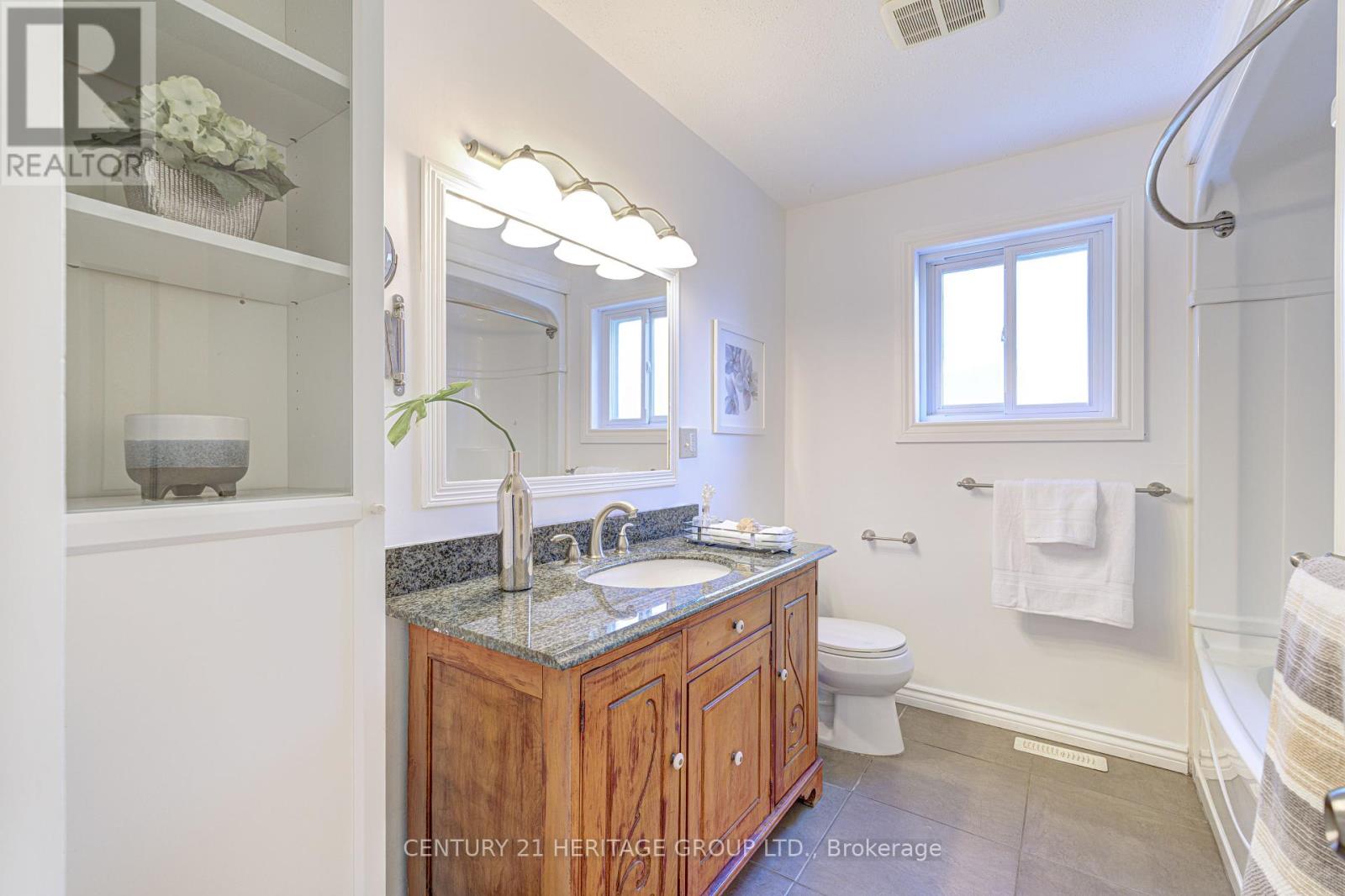4 Bedroom
3 Bathroom
1100 - 1500 sqft
Fireplace
Central Air Conditioning
Forced Air
$1,049,000
Welcome to 111 Lorne Scots Dr., a beautifully renovated side-split in Milton's sought-after Dorset Park! This bright, spacious home offers modern upgrades, a fantastic layout, and a prime location just steps from Main Street and the GO Station. The open-concept main floor, renovated in 2020, features custom cabinetry, new appliances, and elegant wood flooring. Large windows fill the space with natural light, and a walkout leads to a generous backyard perfect for relaxing or entertaining. Upstairs, three sunlit bedrooms share a full bathroom. The finished basement, with a separate entrance from Nelson Court, includes a private one-bedroom suite with a three-piece bath ideal for guests, extended family, or rental income. The spacious backyard and side yard include two large sheds, great for a workshop or extra storage. Recent upgrades: AC (2023), washer (2022), basement flooring (2022), main floor and kitchen (2021). Move-in ready and perfectly located--don't miss this rare find! (id:49269)
Property Details
|
MLS® Number
|
W12031143 |
|
Property Type
|
Single Family |
|
Community Name
|
1031 - DP Dorset Park |
|
Features
|
Irregular Lot Size |
|
ParkingSpaceTotal
|
2 |
Building
|
BathroomTotal
|
3 |
|
BedroomsAboveGround
|
3 |
|
BedroomsBelowGround
|
1 |
|
BedroomsTotal
|
4 |
|
Appliances
|
Dishwasher, Dryer, Microwave, Stove, Washer, Window Coverings, Refrigerator |
|
BasementDevelopment
|
Finished |
|
BasementFeatures
|
Separate Entrance |
|
BasementType
|
N/a (finished) |
|
ConstructionStyleAttachment
|
Detached |
|
ConstructionStyleSplitLevel
|
Sidesplit |
|
CoolingType
|
Central Air Conditioning |
|
ExteriorFinish
|
Aluminum Siding, Brick |
|
FireplacePresent
|
Yes |
|
FlooringType
|
Hardwood, Parquet, Laminate |
|
FoundationType
|
Unknown |
|
HalfBathTotal
|
1 |
|
HeatingFuel
|
Natural Gas |
|
HeatingType
|
Forced Air |
|
SizeInterior
|
1100 - 1500 Sqft |
|
Type
|
House |
|
UtilityWater
|
Municipal Water |
Parking
Land
|
Acreage
|
No |
|
Sewer
|
Sanitary Sewer |
|
SizeDepth
|
53 Ft ,10 In |
|
SizeFrontage
|
121 Ft ,1 In |
|
SizeIrregular
|
121.1 X 53.9 Ft |
|
SizeTotalText
|
121.1 X 53.9 Ft |
Rooms
| Level |
Type |
Length |
Width |
Dimensions |
|
Basement |
Recreational, Games Room |
6.19 m |
3.58 m |
6.19 m x 3.58 m |
|
Main Level |
Kitchen |
5 m |
2.07 m |
5 m x 2.07 m |
|
Main Level |
Dining Room |
8 m |
6.5 m |
8 m x 6.5 m |
|
Main Level |
Living Room |
8 m |
6.5 m |
8 m x 6.5 m |
|
Upper Level |
Primary Bedroom |
3.8 m |
2.9 m |
3.8 m x 2.9 m |
|
Upper Level |
Bedroom 2 |
3.5 m |
2.7 m |
3.5 m x 2.7 m |
|
Upper Level |
Bedroom 3 |
3.4 m |
2.9 m |
3.4 m x 2.9 m |
https://www.realtor.ca/real-estate/28050665/111-lorne-scots-drive-milton-dp-dorset-park-1031-dp-dorset-park























