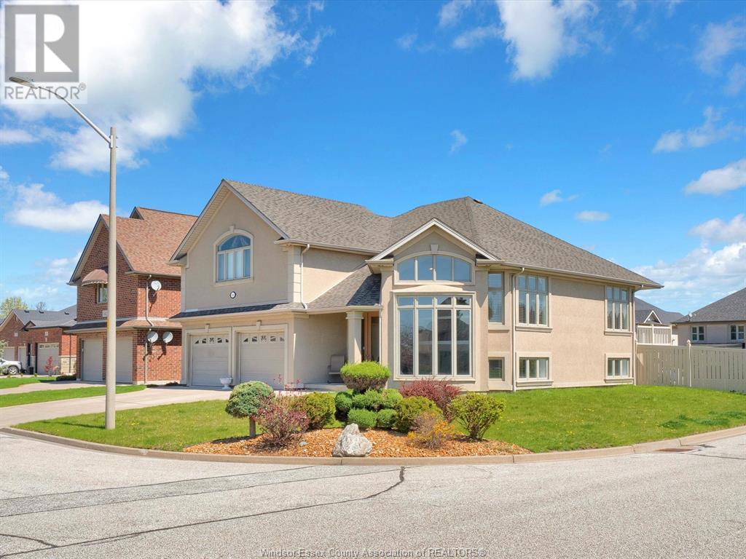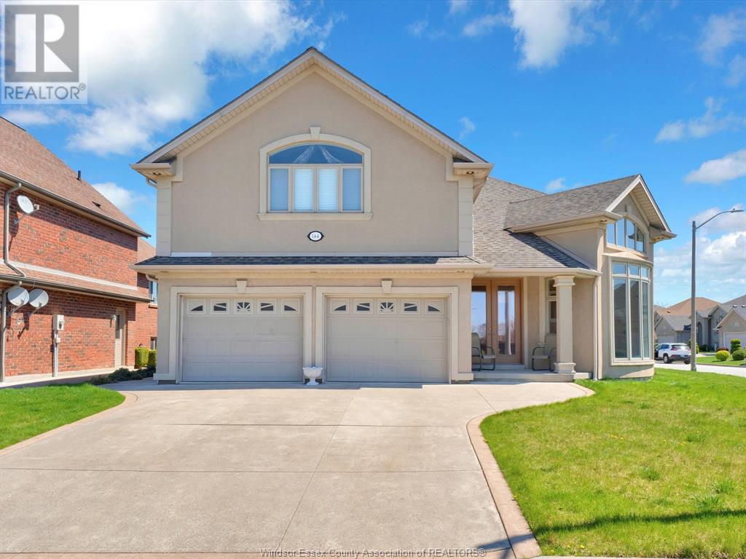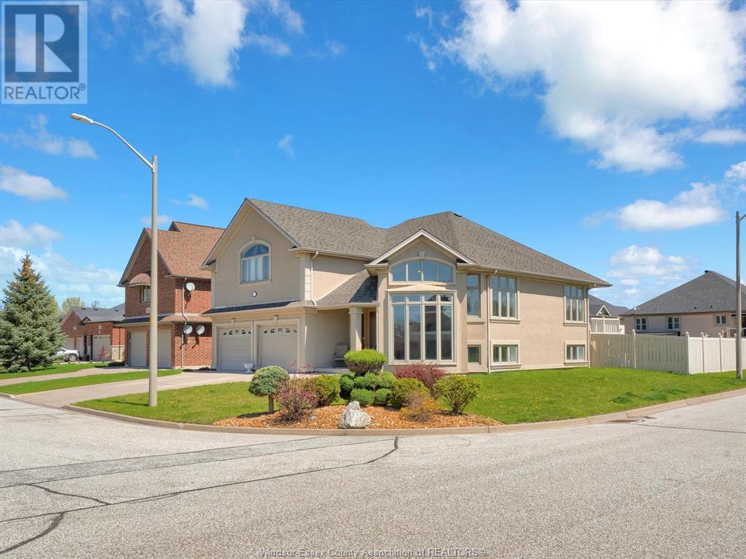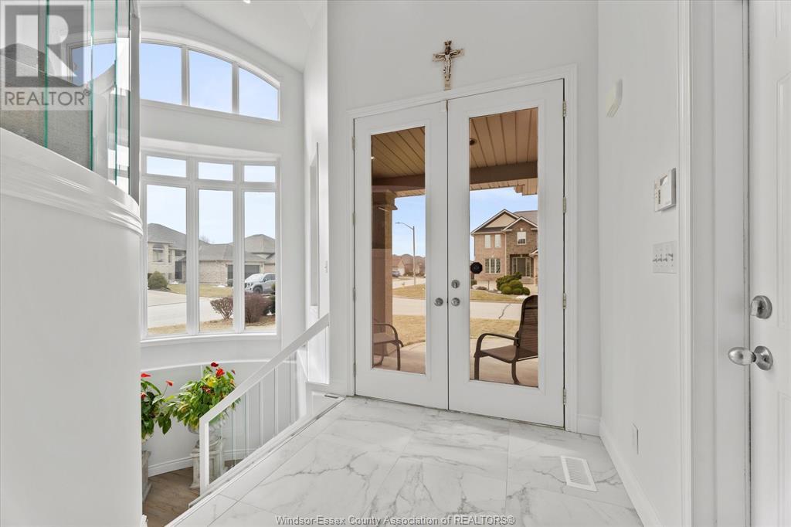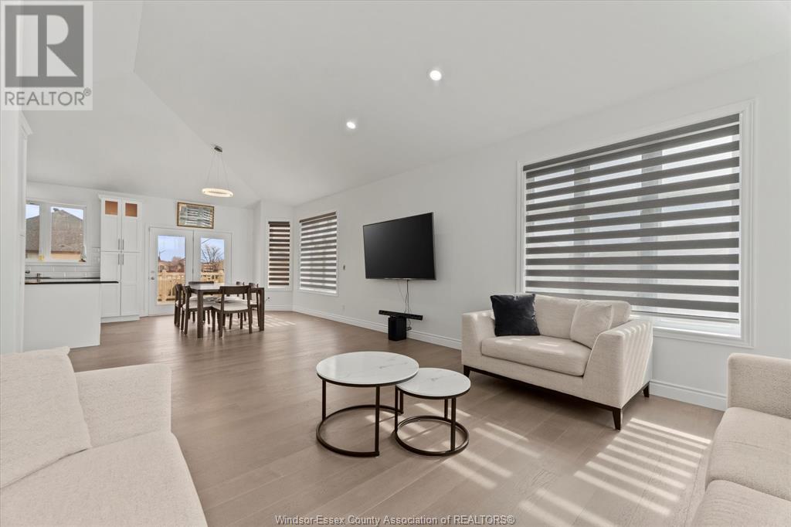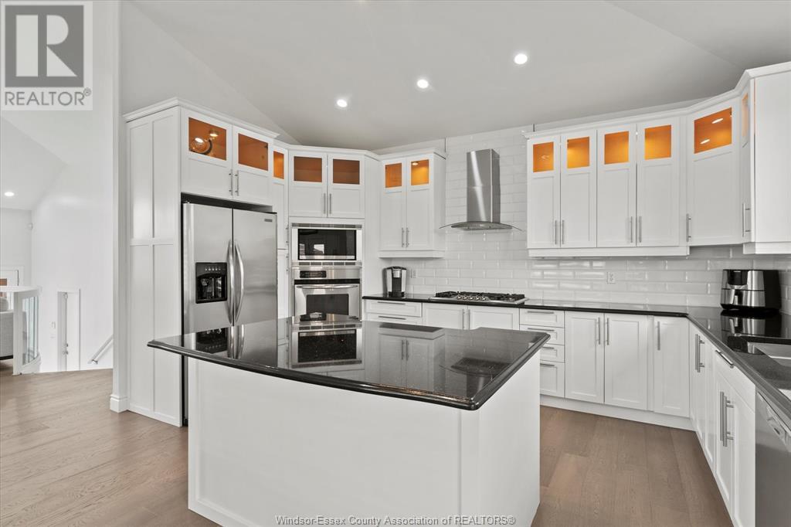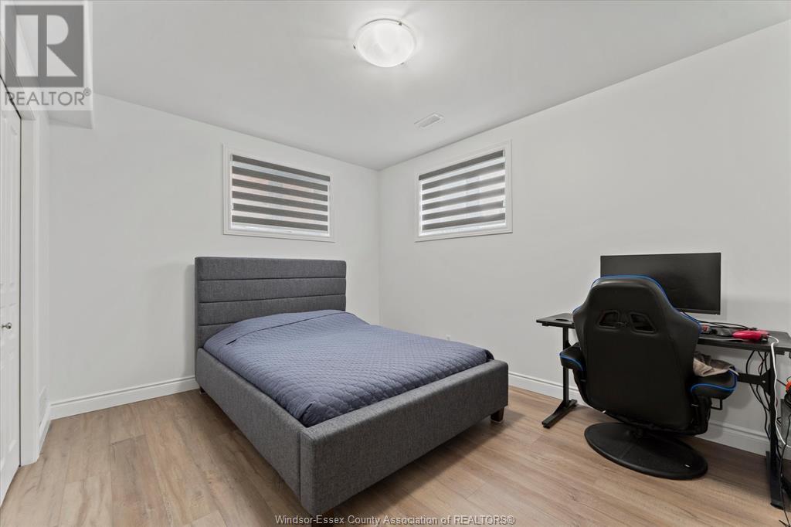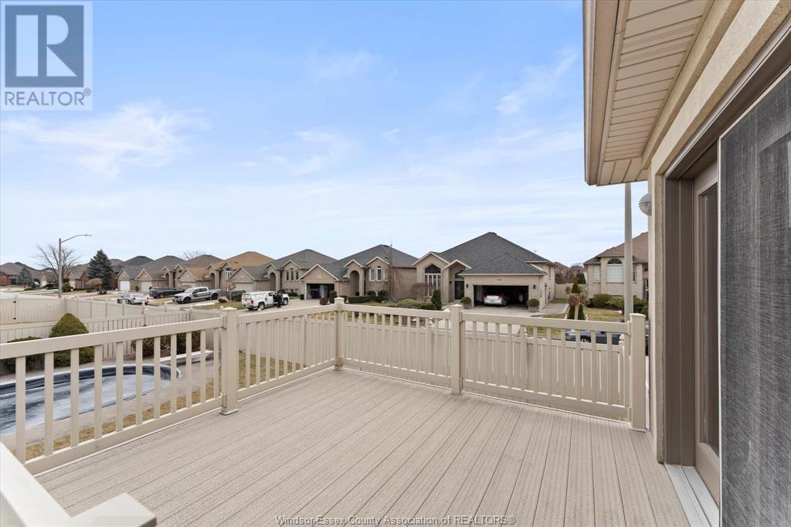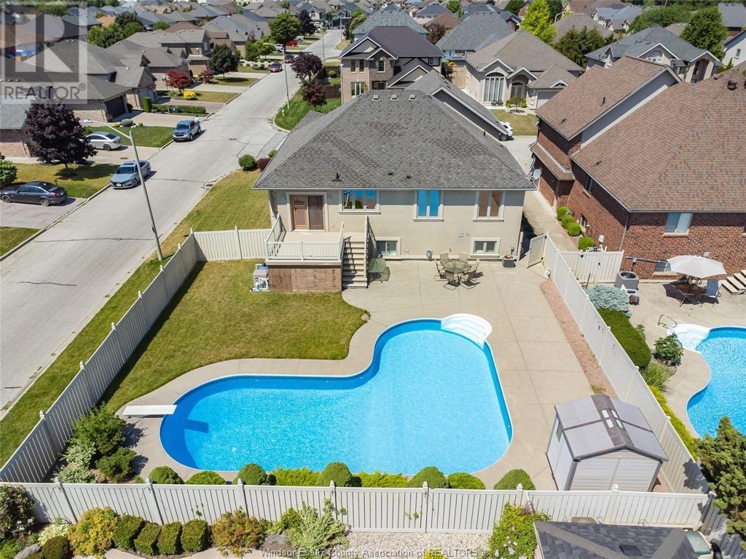4 Bedroom
4 Bathroom
Raised Ranch W/ Bonus Room
Fireplace
Inground Pool
Central Air Conditioning
Forced Air, Furnace
$939,900
WELCOME TO YOUR SPACIOUS OASIS IN THE HEART OF TECUMSEH! THIS OVERSIZED RAISED RANCH BONUS ROOM BOASTS A PRIME LOCATION AND UNPARALLELED PRIDE OF OWNERSHIP WITH IMMACULATE MAINTENANCE. STEP INSIDE AND BE GREETED BY AN ABUNDANCE OF NATURAL LIGHT IN EVERY ROOM. THIS HOUSE HAS UNDERGONE A FULL TRANSFORMATION WITH BRAND NEW ENGINEERED HDWD FLOORS, NEW VINYL PLANK, NEW TRIM, ALL NEW POT LIGHTS THROUGHOUT, NEW ENTRY WAY TILE, FRESH PAINT THROUGHOUT THE ENTIRE HOME AND KITCHEN CABINETS AS WELL AS STAINLESS STEEL APPLIANCES. ESCAPE TO YOUR OWN PRIVATE RETREAT IN THE BACKYARD, COMPLETE WITH A COMPOSITE DECK AND A LARGE IN-GROUND L-SHAPED POOL W NEW POOL PUMP. BRAND NEW AC (2024) SITUATED ON A MASSIVE CORNER LOT, THIS PROPERTY OFFERS PLENTY OF SPACE FOR OUTDOOR ACTIVITIES AND LANDSCAPING POTENTIAL. CONVENIENTLY LOCATED IN TECUMSEH, THIS HOME IS CLOSE TO SCHOOLS, PARKS, AND SHOPPING CENTERS. DON'T MISS OUT ON THIS PERFECT HOME. (id:49269)
Property Details
|
MLS® Number
|
25008301 |
|
Property Type
|
Single Family |
|
Features
|
Cul-de-sac, Double Width Or More Driveway, Concrete Driveway |
|
PoolFeatures
|
Pool Equipment |
|
PoolType
|
Inground Pool |
Building
|
BathroomTotal
|
4 |
|
BedroomsAboveGround
|
3 |
|
BedroomsBelowGround
|
1 |
|
BedroomsTotal
|
4 |
|
Appliances
|
Cooktop, Dishwasher, Dryer, Microwave, Refrigerator, Washer, Oven |
|
ArchitecturalStyle
|
Raised Ranch W/ Bonus Room |
|
ConstructedDate
|
2005 |
|
ConstructionStyleAttachment
|
Detached |
|
CoolingType
|
Central Air Conditioning |
|
ExteriorFinish
|
Concrete/stucco |
|
FireplaceFuel
|
Gas |
|
FireplacePresent
|
Yes |
|
FireplaceType
|
Direct Vent |
|
FlooringType
|
Ceramic/porcelain, Hardwood |
|
FoundationType
|
Concrete |
|
HalfBathTotal
|
1 |
|
HeatingFuel
|
Natural Gas |
|
HeatingType
|
Forced Air, Furnace |
|
Type
|
House |
Parking
Land
|
Acreage
|
No |
|
FenceType
|
Fence |
|
SizeIrregular
|
63.98x123.03 |
|
SizeTotalText
|
63.98x123.03 |
|
ZoningDescription
|
Res |
Rooms
| Level |
Type |
Length |
Width |
Dimensions |
|
Second Level |
3pc Bathroom |
|
|
Measurements not available |
|
Second Level |
Primary Bedroom |
|
|
Measurements not available |
|
Basement |
Storage |
|
|
Measurements not available |
|
Basement |
Laundry Room |
|
|
Measurements not available |
|
Basement |
3pc Bathroom |
|
|
Measurements not available |
|
Basement |
Bedroom |
|
|
Measurements not available |
|
Basement |
Living Room/fireplace |
|
|
Measurements not available |
|
Main Level |
4pc Bathroom |
|
|
Measurements not available |
|
Main Level |
2pc Bathroom |
|
|
Measurements not available |
|
Main Level |
Bedroom |
|
|
Measurements not available |
|
Main Level |
Bedroom |
|
|
Measurements not available |
|
Main Level |
Dining Room |
|
|
Measurements not available |
|
Main Level |
Living Room |
|
|
Measurements not available |
|
Main Level |
Kitchen |
|
|
Measurements not available |
|
Main Level |
Foyer |
|
|
Measurements not available |
https://www.realtor.ca/real-estate/28162581/144-meconi-court-lakeshore

