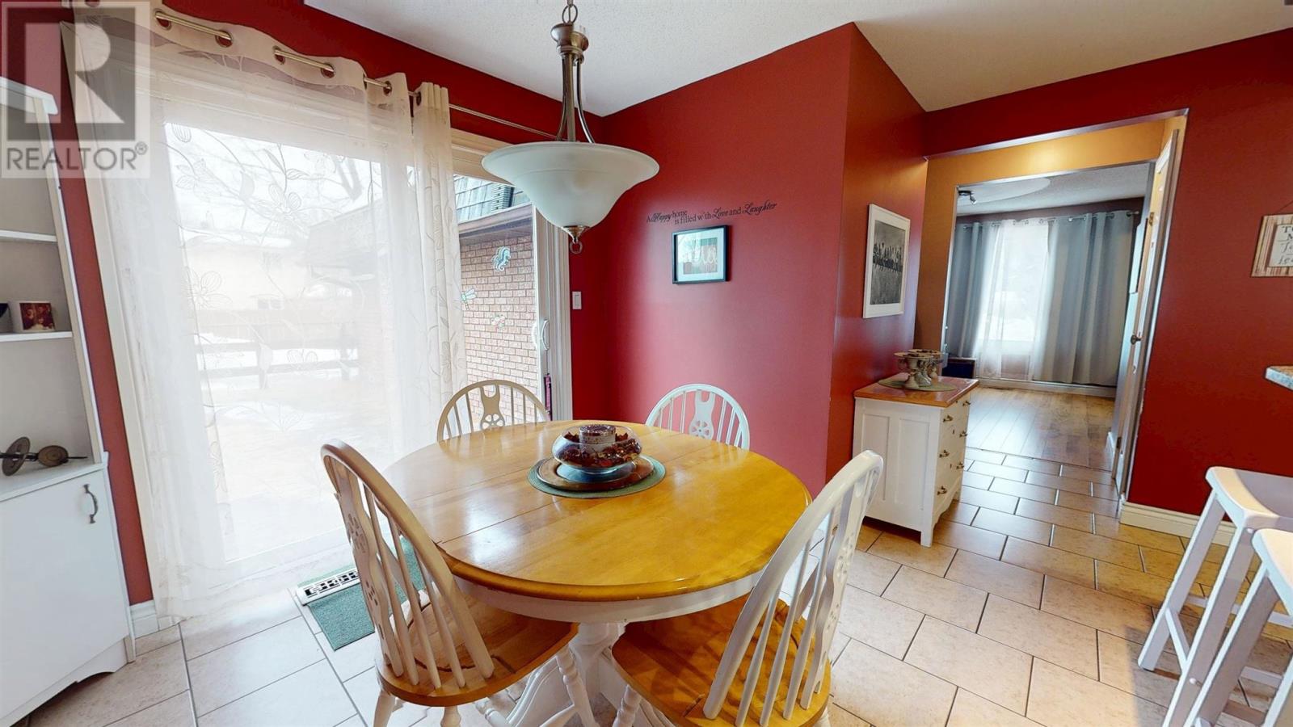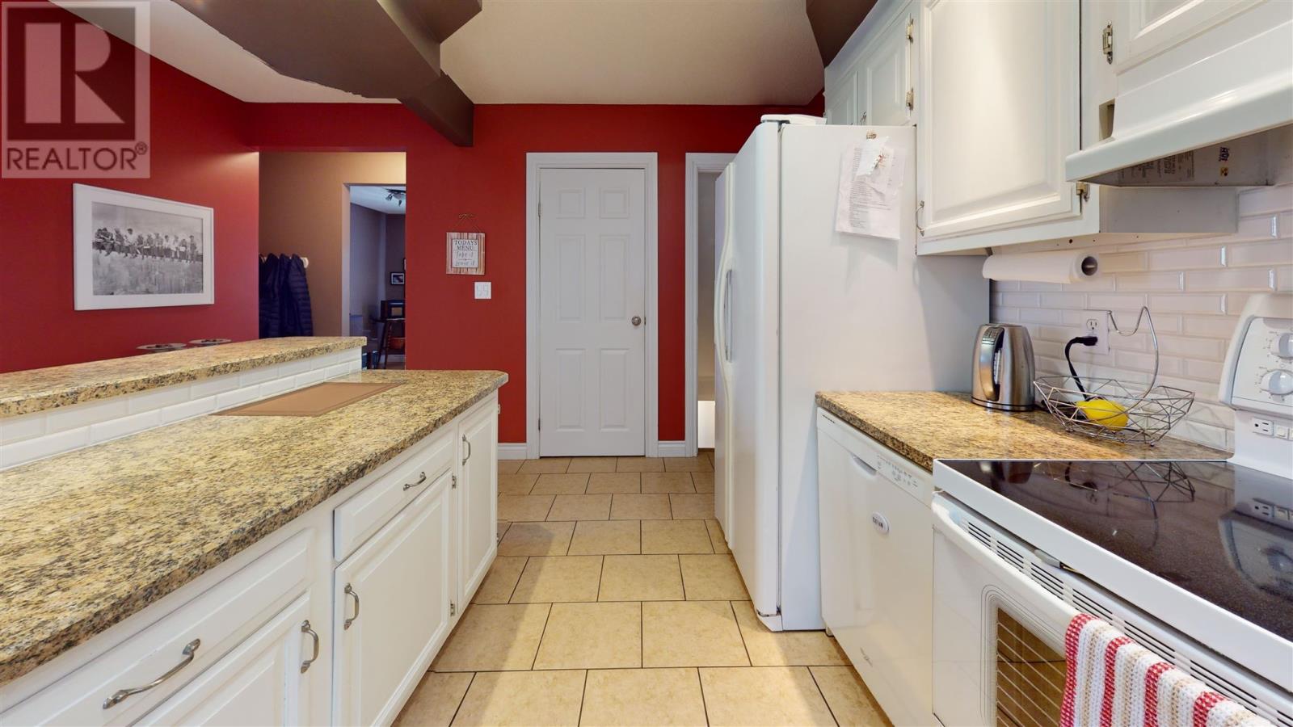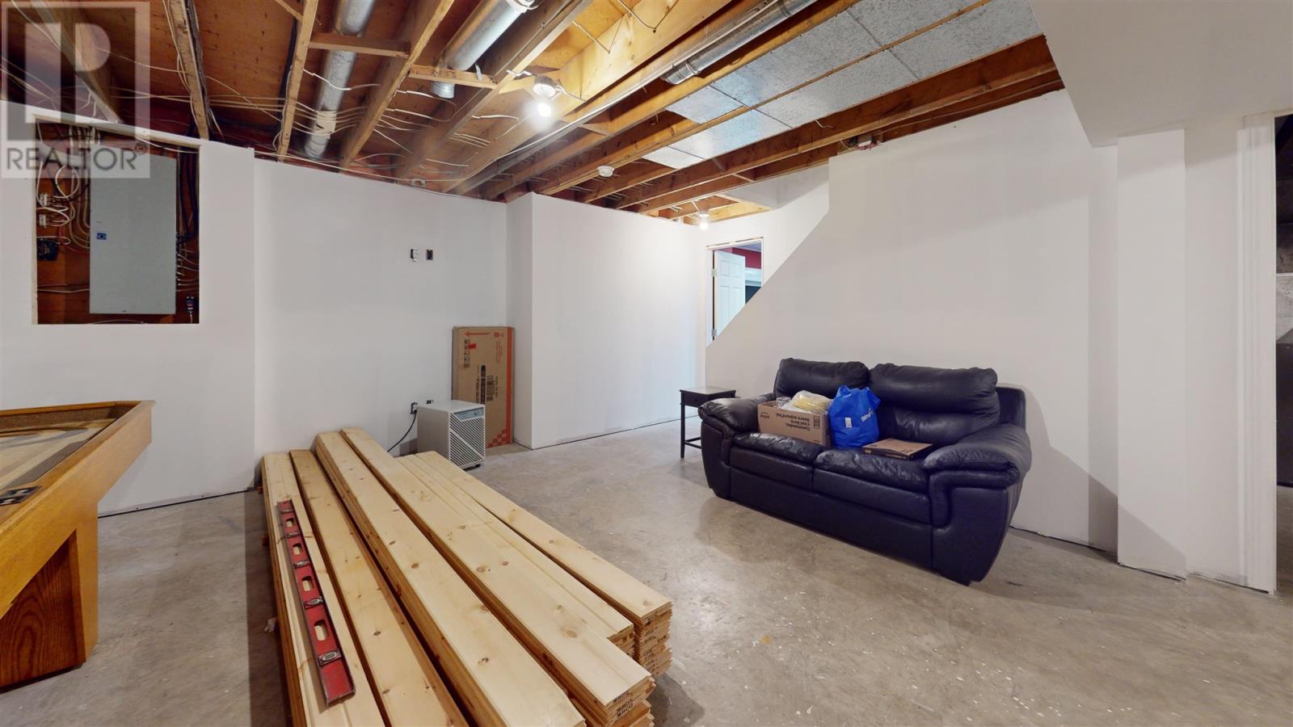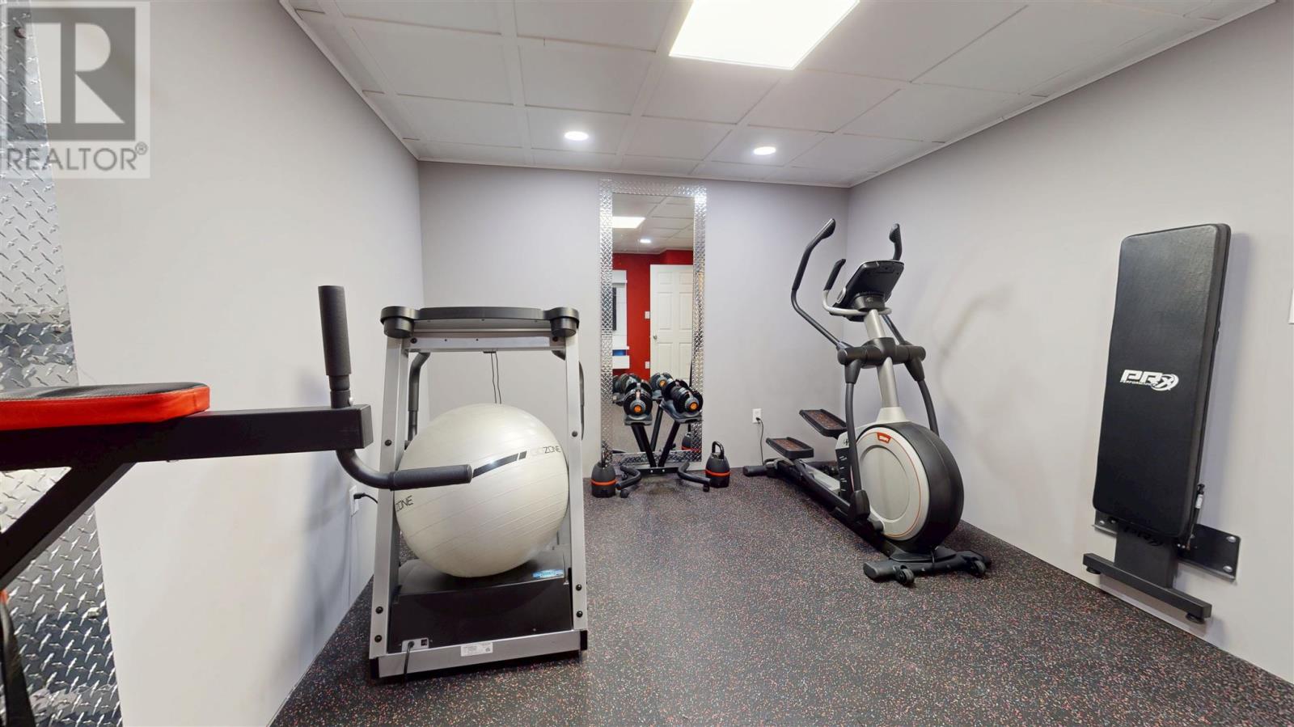416-218-8800
admin@hlfrontier.com
197 Birchwood St Sault Ste. Marie, Ontario P6A 6K2
4 Bedroom
3 Bathroom
1800 sqft
2 Level
Fireplace
Central Air Conditioning
Forced Air
$549,900
Be sure to check out this well maintained 4 bedroom family home in a great east end neighbourhood just steps to schools and parks. With over 1800 sq. ft. there's plenty of room w/ huge eat in country kitchen, dining room, massive living room, 2.5 baths including ensuite and a basement waiting for your final touches. You'll love the patio doors leading to a 20x16 deck and spacious fenced yard, 2 car garage, gas forced air heating & central air conditioning. (id:49269)
Property Details
| MLS® Number | SM250522 |
| Property Type | Single Family |
| Community Name | Sault Ste. Marie |
| AmenitiesNearBy | Park |
| CommunicationType | High Speed Internet |
| CommunityFeatures | Bus Route |
| Features | Paved Driveway |
| Structure | Deck |
Building
| BathroomTotal | 3 |
| BedroomsAboveGround | 4 |
| BedroomsTotal | 4 |
| Appliances | Dishwasher, Stove, Dryer, Refrigerator, Washer |
| ArchitecturalStyle | 2 Level |
| BasementDevelopment | Partially Finished |
| BasementType | Full (partially Finished) |
| ConstructedDate | 1979 |
| ConstructionStyleAttachment | Detached |
| CoolingType | Central Air Conditioning |
| ExteriorFinish | Brick |
| FireplacePresent | Yes |
| FireplaceTotal | 1 |
| FoundationType | Poured Concrete |
| HalfBathTotal | 1 |
| HeatingFuel | Natural Gas |
| HeatingType | Forced Air |
| StoriesTotal | 2 |
| SizeInterior | 1800 Sqft |
| UtilityWater | Municipal Water |
Parking
| Garage | |
| Concrete |
Land
| AccessType | Road Access |
| Acreage | No |
| FenceType | Fenced Yard |
| LandAmenities | Park |
| Sewer | Sanitary Sewer |
| SizeDepth | 107 Ft |
| SizeFrontage | 69.2700 |
| SizeIrregular | 69.27 X 107 |
| SizeTotalText | 69.27 X 107|under 1/2 Acre |
Rooms
| Level | Type | Length | Width | Dimensions |
|---|---|---|---|---|
| Second Level | Primary Bedroom | 15'2" x 15'2" | ||
| Second Level | Bedroom | 15'2" x 11'4" | ||
| Second Level | Bedroom | 13'10" x 9'1" | ||
| Second Level | Bedroom | 10'10" x 8'7" | ||
| Second Level | Bathroom | 10'7" x 9'8" | ||
| Second Level | Ensuite | 7'4" x 5' | ||
| Basement | Recreation Room | 28' x 15' | ||
| Basement | Games Room | 14'2" x 10'8" | ||
| Basement | Laundry Room | 9' x 7'4" | ||
| Basement | Utility Room | 14' x 14' | ||
| Main Level | Kitchen | 18'10" x 13'10" | ||
| Main Level | Dining Room | 11'9" x 11'3" | ||
| Main Level | Living Room | 29'4" x 11'6" | ||
| Main Level | Foyer | 8'2" x 9'11" | ||
| Main Level | Bathroom | 5' x 3'10" |
Utilities
| Cable | Available |
| Electricity | Available |
| Natural Gas | Available |
| Telephone | Available |
https://www.realtor.ca/real-estate/28050046/197-birchwood-st-sault-ste-marie-sault-ste-marie
Interested?
Contact us for more information








































