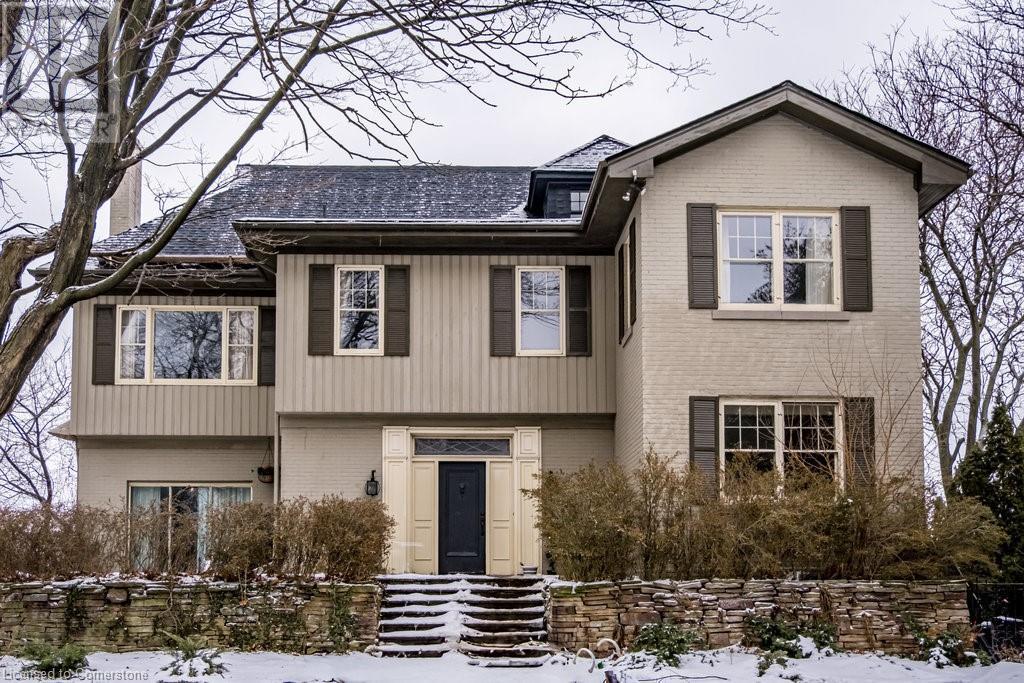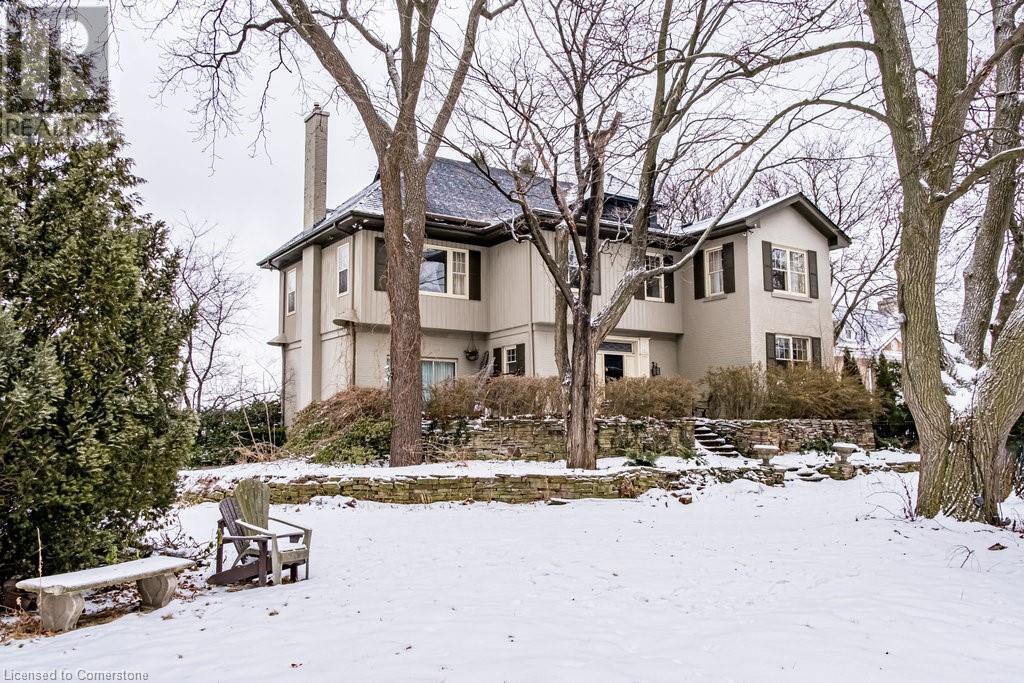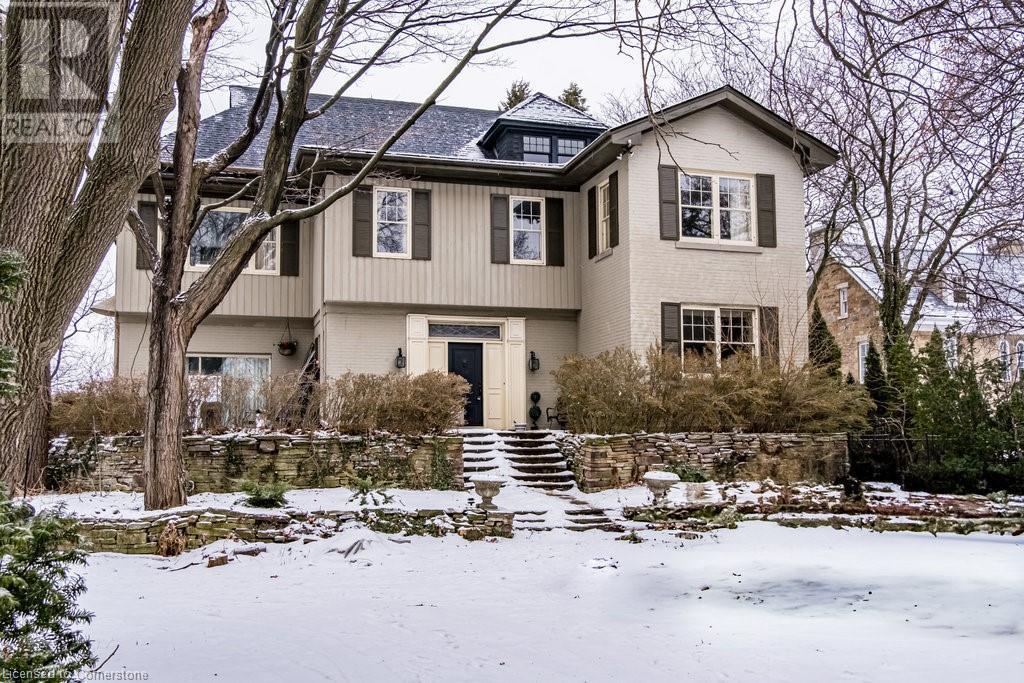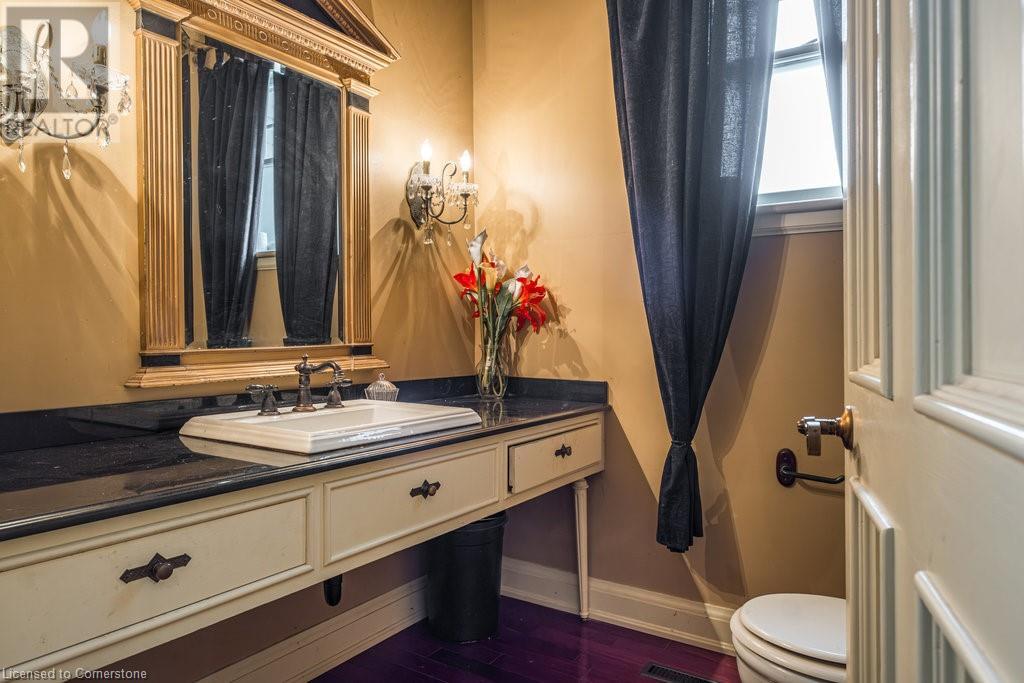4 Bedroom
5 Bathroom
4727 sqft
Fireplace
Central Air Conditioning
Forced Air
$1,995,000
Welcome to much sought after Bulls Lane, one of Hamilton’s most exclusive streets. Privacy galore on this park like 3/4-acre escarpment property with panoramic views overlooking the city and beyond. Spacious 4-bedroom 4.5 bath home offering 4700 sq. ft. of living space. The original home circa 1915 offers an impressive soaring 2-storey entrance way with circular staircase. The 1960’s addition added modern luxury and convenience including attached double car garage, gracious living room and 600 sq. ft. primary suite. The generous dining room, kitchen and living room all boast awe-inspiring escarpment views. The second floor offers 3 large bedrooms and 3 bathrooms. The light-filled primary suite enjoys walk-in closet, ensuite and huge picture windows over the front and back of the property. The third floor enjoys an additional bedroom, sitting room and full bath. Opportunities like these are few and far between! A must see. (id:49269)
Property Details
|
MLS® Number
|
40696394 |
|
Property Type
|
Single Family |
|
AmenitiesNearBy
|
Hospital, Place Of Worship, Public Transit, Schools |
|
CommunityFeatures
|
Quiet Area, Community Centre |
|
EquipmentType
|
Water Heater |
|
Features
|
Ravine, Crushed Stone Driveway, Automatic Garage Door Opener |
|
ParkingSpaceTotal
|
10 |
|
RentalEquipmentType
|
Water Heater |
|
ViewType
|
City View |
Building
|
BathroomTotal
|
5 |
|
BedroomsAboveGround
|
4 |
|
BedroomsTotal
|
4 |
|
BasementDevelopment
|
Unfinished |
|
BasementType
|
Full (unfinished) |
|
ConstructionStyleAttachment
|
Detached |
|
CoolingType
|
Central Air Conditioning |
|
ExteriorFinish
|
Brick |
|
FireplaceFuel
|
Wood |
|
FireplacePresent
|
Yes |
|
FireplaceTotal
|
2 |
|
FireplaceType
|
Other - See Remarks |
|
FoundationType
|
Stone |
|
HalfBathTotal
|
1 |
|
HeatingFuel
|
Natural Gas |
|
HeatingType
|
Forced Air |
|
StoriesTotal
|
3 |
|
SizeInterior
|
4727 Sqft |
|
Type
|
House |
|
UtilityWater
|
Municipal Water |
Parking
Land
|
AccessType
|
Road Access |
|
Acreage
|
No |
|
LandAmenities
|
Hospital, Place Of Worship, Public Transit, Schools |
|
Sewer
|
Municipal Sewage System |
|
SizeDepth
|
338 Ft |
|
SizeFrontage
|
108 Ft |
|
SizeTotalText
|
1/2 - 1.99 Acres |
|
ZoningDescription
|
R1 |
Rooms
| Level |
Type |
Length |
Width |
Dimensions |
|
Second Level |
3pc Bathroom |
|
|
Measurements not available |
|
Second Level |
4pc Bathroom |
|
|
6'7'' x 7'10'' |
|
Second Level |
Bedroom |
|
|
19'0'' x 12'4'' |
|
Second Level |
Bedroom |
|
|
9'11'' x 25'5'' |
|
Second Level |
Full Bathroom |
|
|
9'10'' x 8'9'' |
|
Second Level |
Primary Bedroom |
|
|
24'7'' x 24'2'' |
|
Third Level |
3pc Bathroom |
|
|
8'8'' x 4'11'' |
|
Third Level |
Bedroom |
|
|
18'7'' x 13'0'' |
|
Third Level |
Living Room |
|
|
18'7'' x 18'8'' |
|
Basement |
Storage |
|
|
13'4'' x 13'8'' |
|
Basement |
Utility Room |
|
|
29'10'' x 14'10'' |
|
Main Level |
Laundry Room |
|
|
10'8'' x 10'7'' |
|
Main Level |
2pc Bathroom |
|
|
6'3'' x 6'3'' |
|
Main Level |
Office |
|
|
20'4'' x 10'7'' |
|
Main Level |
Kitchen |
|
|
12'2'' x 18'7'' |
|
Main Level |
Dining Room |
|
|
23'11'' x 16'3'' |
|
Main Level |
Living Room |
|
|
20'11'' x 22'0'' |
|
Main Level |
Foyer |
|
|
15'11'' x 15'4'' |
Utilities
|
Electricity
|
Available |
|
Natural Gas
|
Available |
https://www.realtor.ca/real-estate/27893534/5-bulls-lane-hamilton



































