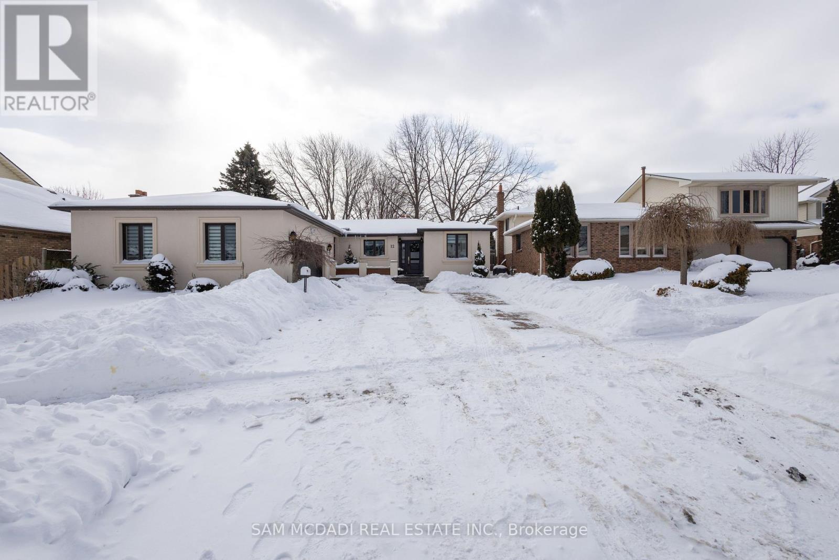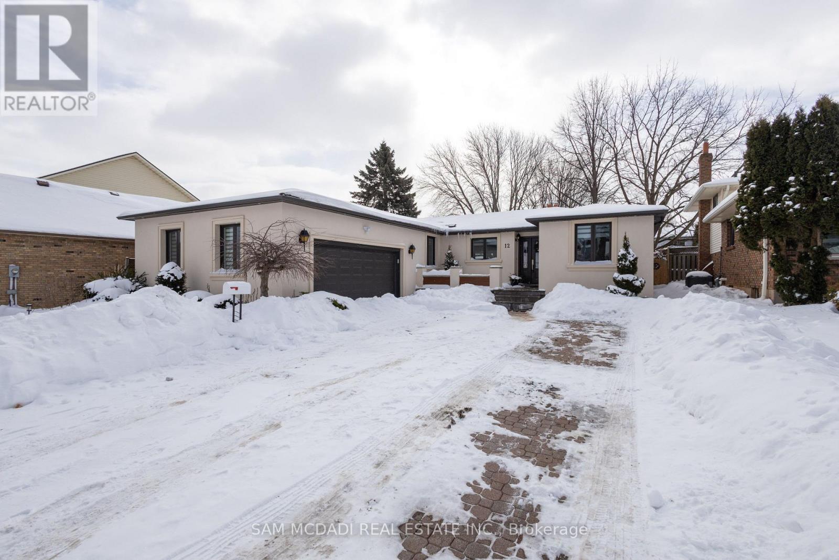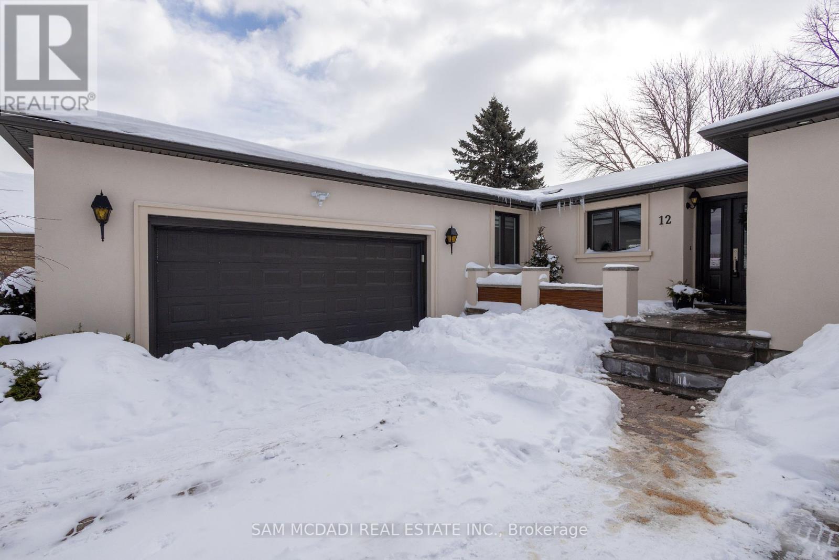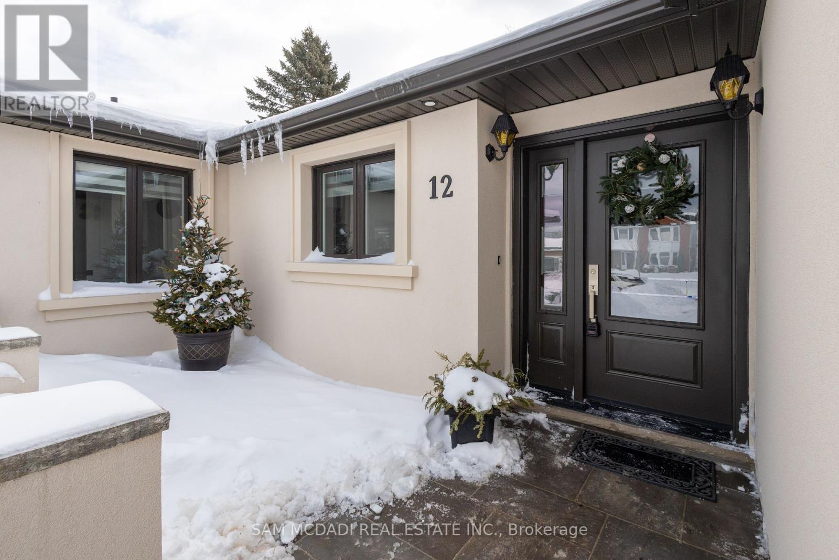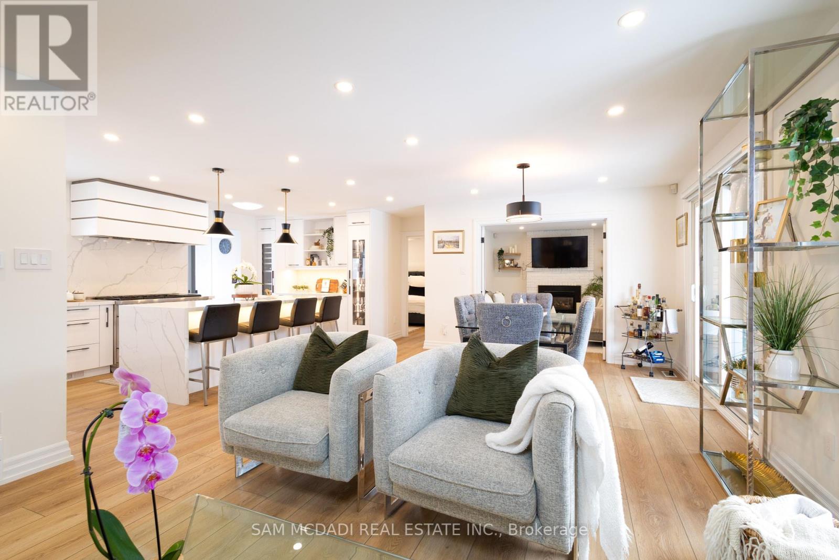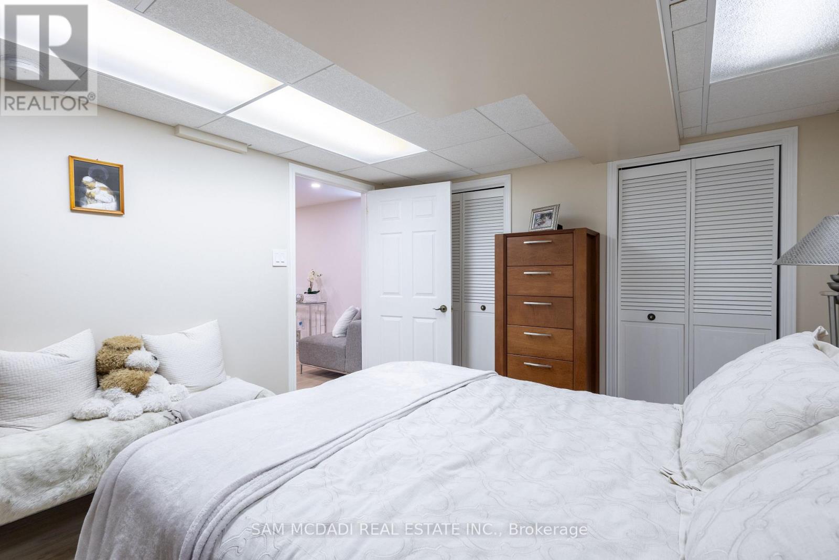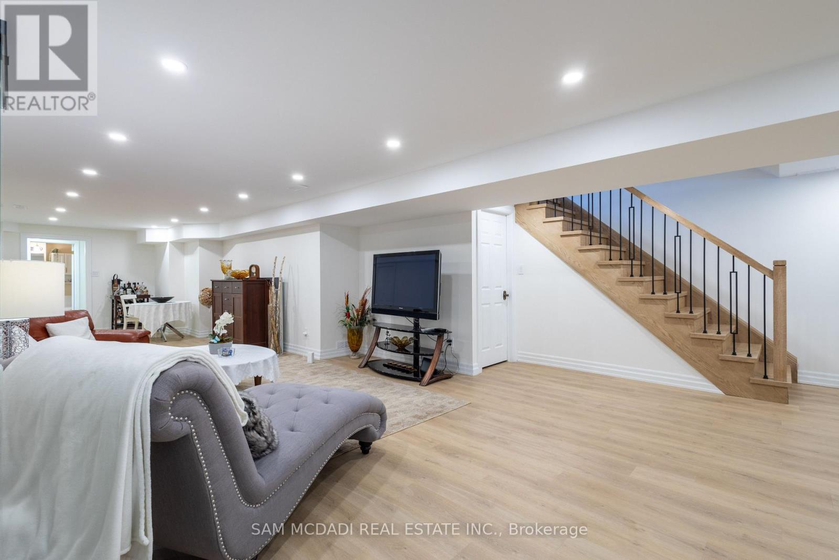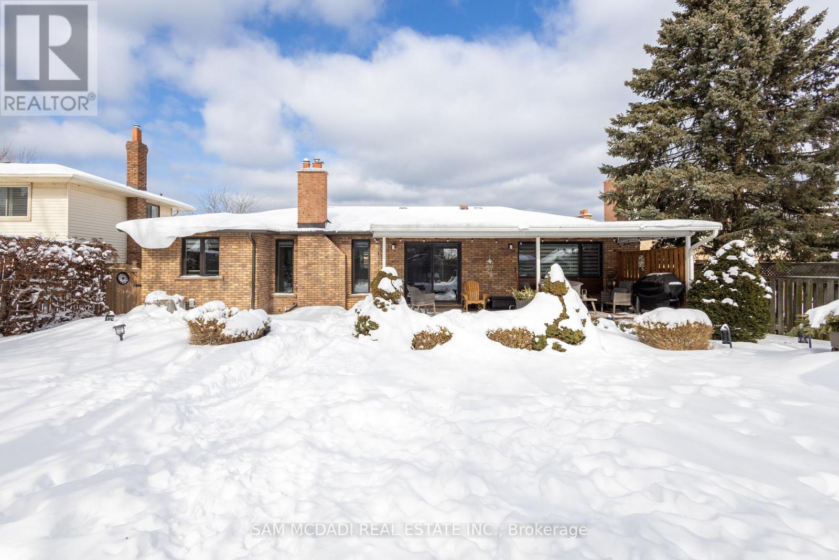4 Bedroom
4 Bathroom
2000 - 2500 sqft
Bungalow
Fireplace
Central Air Conditioning
Forced Air
$1,675,000
Luxurious Newly Renovated Bungalow Located By Lake Ontario Featuring Spacious Open Concept Layout And Modern Design And High-End Finishes, Huge Kitchen With Oversized Island and Top-Of-The-Line Thermador Appliances And Built-In Wine Fridge And Espresso Machine, All Good Size Bedrooms And Beautifully Renovated Washrooms. This Amazing Home Features A Truly One of A Kind Backyard Oasis That Will Make You Feel Like You're On Vacation Every Day. The Landscaped Yard & Covered Patio Offers A Serene And Private Setting, Perfect For Relaxation Or Hosting Outdoor Gatherings. Basement Is Fully Finished With Nice Bedroom , Rec Room and Relaxing Spa Room With Jacuzzi Tub! (id:49269)
Property Details
|
MLS® Number
|
X11992034 |
|
Property Type
|
Single Family |
|
Community Name
|
540 - Grimsby Beach |
|
AmenitiesNearBy
|
Schools, Place Of Worship, Hospital, Public Transit |
|
Features
|
Conservation/green Belt, Carpet Free |
|
ParkingSpaceTotal
|
6 |
Building
|
BathroomTotal
|
4 |
|
BedroomsAboveGround
|
3 |
|
BedroomsBelowGround
|
1 |
|
BedroomsTotal
|
4 |
|
Age
|
31 To 50 Years |
|
Appliances
|
Garage Door Opener Remote(s), Oven - Built-in, Central Vacuum |
|
ArchitecturalStyle
|
Bungalow |
|
BasementDevelopment
|
Finished |
|
BasementType
|
Full (finished) |
|
ConstructionStyleAttachment
|
Detached |
|
CoolingType
|
Central Air Conditioning |
|
ExteriorFinish
|
Stucco, Brick |
|
FireProtection
|
Smoke Detectors |
|
FireplacePresent
|
Yes |
|
FlooringType
|
Laminate |
|
FoundationType
|
Poured Concrete |
|
HalfBathTotal
|
1 |
|
HeatingFuel
|
Natural Gas |
|
HeatingType
|
Forced Air |
|
StoriesTotal
|
1 |
|
SizeInterior
|
2000 - 2500 Sqft |
|
Type
|
House |
|
UtilityWater
|
Municipal Water |
Parking
Land
|
Acreage
|
No |
|
LandAmenities
|
Schools, Place Of Worship, Hospital, Public Transit |
|
Sewer
|
Sanitary Sewer |
|
SizeDepth
|
154 Ft ,3 In |
|
SizeFrontage
|
63 Ft ,1 In |
|
SizeIrregular
|
63.1 X 154.3 Ft |
|
SizeTotalText
|
63.1 X 154.3 Ft|under 1/2 Acre |
|
SurfaceWater
|
Lake/pond |
Rooms
| Level |
Type |
Length |
Width |
Dimensions |
|
Basement |
Bedroom 4 |
4.12 m |
3.37 m |
4.12 m x 3.37 m |
|
Basement |
Recreational, Games Room |
12.22 m |
6.3 m |
12.22 m x 6.3 m |
|
Basement |
Laundry Room |
2.86 m |
3.21 m |
2.86 m x 3.21 m |
|
Main Level |
Kitchen |
5.7 m |
2.88 m |
5.7 m x 2.88 m |
|
Main Level |
Dining Room |
4.46 m |
4.59 m |
4.46 m x 4.59 m |
|
Main Level |
Living Room |
3.93 m |
4.36 m |
3.93 m x 4.36 m |
|
Main Level |
Family Room |
4.85 m |
3.48 m |
4.85 m x 3.48 m |
|
Main Level |
Primary Bedroom |
4.47 m |
3.66 m |
4.47 m x 3.66 m |
|
Main Level |
Bedroom 2 |
2.95 m |
4.01 m |
2.95 m x 4.01 m |
|
Main Level |
Bedroom 3 |
2.9 m |
3.66 m |
2.9 m x 3.66 m |
https://www.realtor.ca/real-estate/27961104/12-cheval-drive-grimsby-grimsby-beach-540-grimsby-beach

