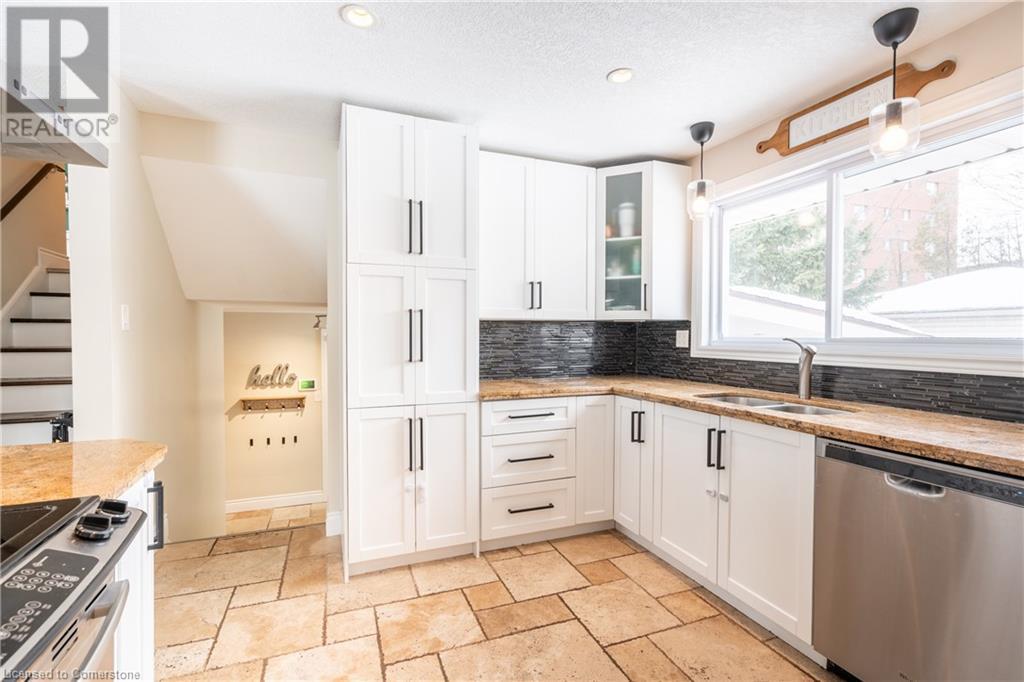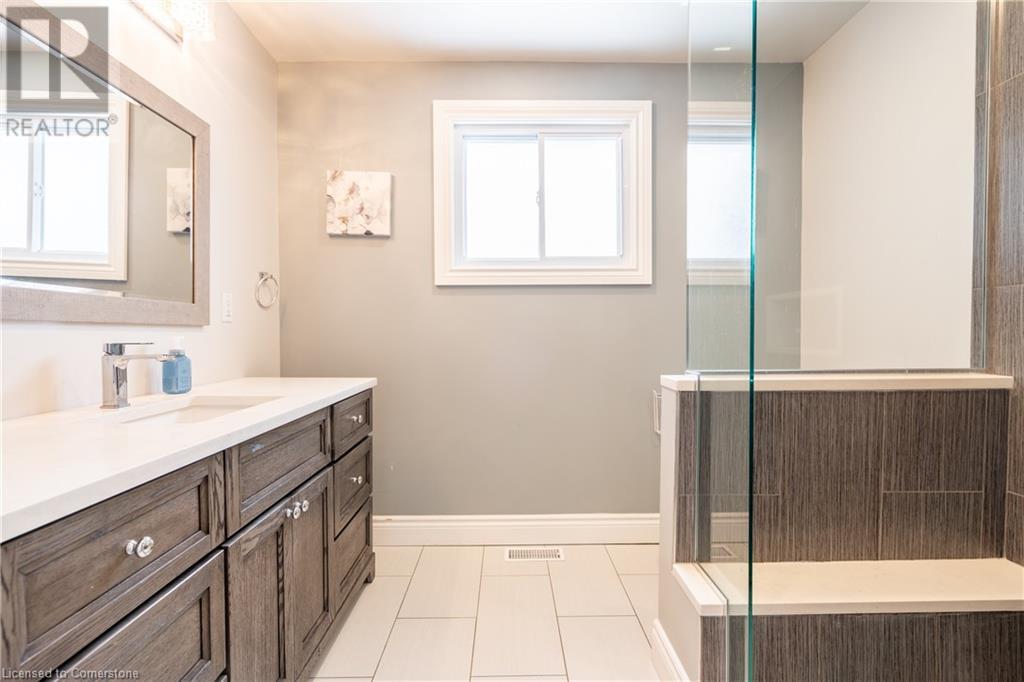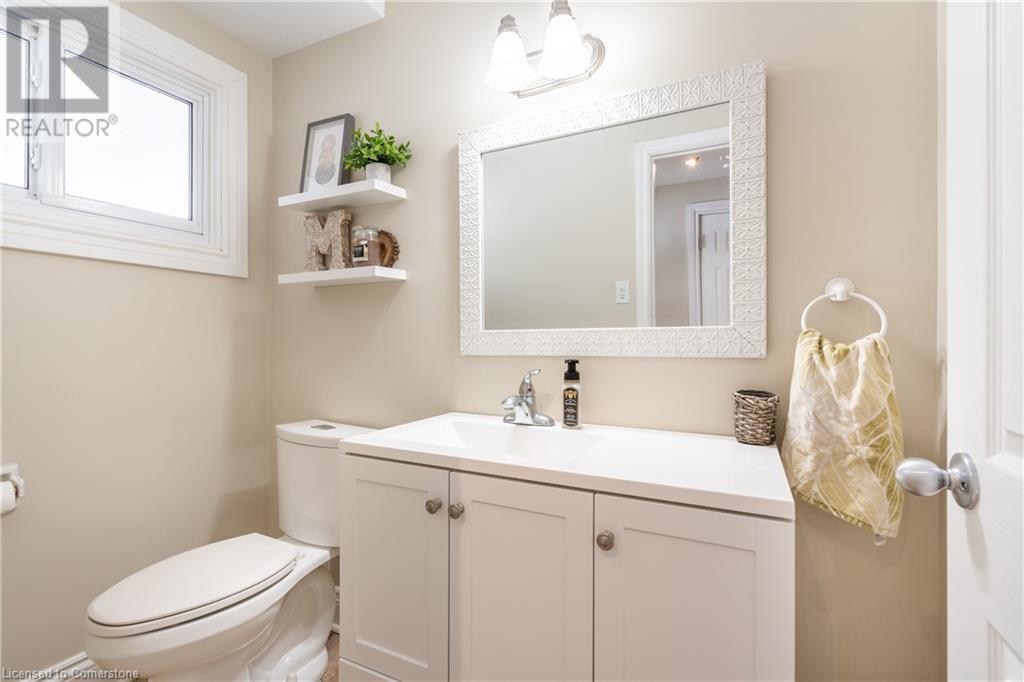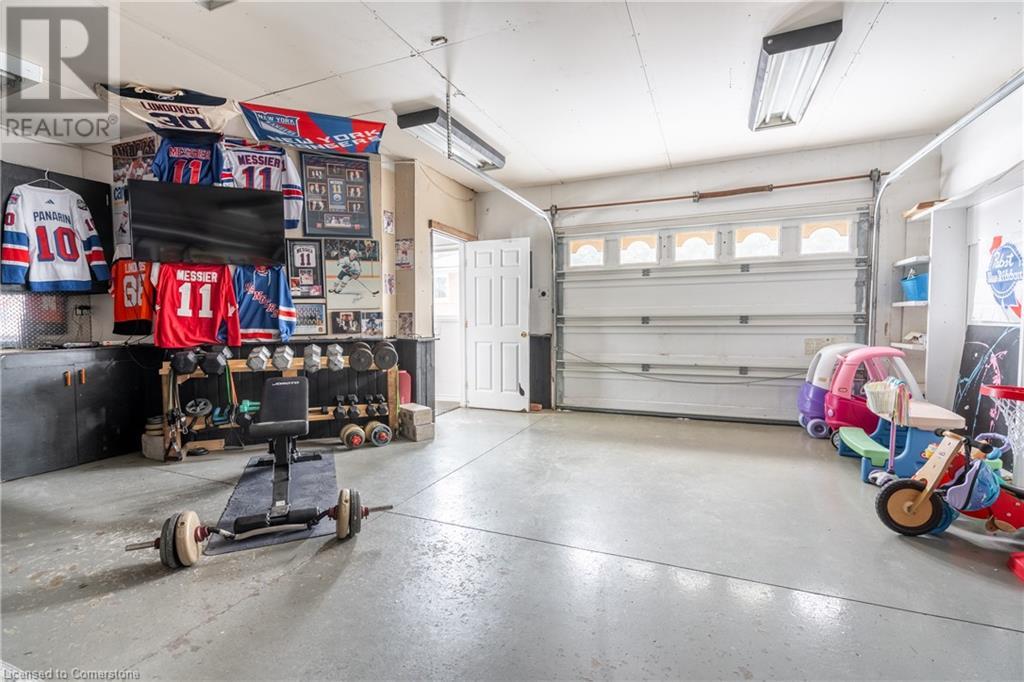4 Bedroom
2 Bathroom
1462 sqft
Fireplace
Inground Pool
Central Air Conditioning
Forced Air
$879,900
This beautifully maintained 4 bedroom, 2 bathroom side-split home offers 1,462 sq. ft. of above ground living space and is nestled in a fantastic East Mountain location—just steps from schools, shopping, and the scenic mountain brow. Step inside to an open-concept main floor, where the spacious kitchen is a chef’s dream, featuring ample cabinetry, granite countertops, and plenty of prep space. The dining and living rooms showcase hardwood floors, a cozy gas fireplace with built-in shelves, and large windows that fill the space with natural light. A few steps down, you’ll find a versatile fourth bedroom, a convenient powder room, and inside entry from the extended garage. Sliding doors lead directly to the backyard patio. The lower level provides exceptional flexibility, featuring a guest bedroom/office/family room, an additional office/exercise space, and tons of storage in the crawl space. Upstairs, the three spacious bedrooms are complemented by a gorgeous, renovated main bathroom. The private backyard oasis is designed for both relaxation and entertainment. The inground pool promises endless summer fun, while the detached workshop/games room (over 500 sq. ft.) is fully equipped with 110/240V service, its own electrical panel, and a radiant gas heater for year-round use. With a prime location, incredible living space, and a backyard built for fun, this home won’t last long. (id:49269)
Property Details
|
MLS® Number
|
40713208 |
|
Property Type
|
Single Family |
|
AmenitiesNearBy
|
Park, Place Of Worship, Public Transit, Schools |
|
EquipmentType
|
Furnace |
|
Features
|
Paved Driveway |
|
ParkingSpaceTotal
|
5 |
|
PoolType
|
Inground Pool |
|
RentalEquipmentType
|
Furnace |
Building
|
BathroomTotal
|
2 |
|
BedroomsAboveGround
|
3 |
|
BedroomsBelowGround
|
1 |
|
BedroomsTotal
|
4 |
|
Appliances
|
Dishwasher, Dryer, Microwave, Refrigerator, Stove, Water Meter, Washer, Window Coverings |
|
BasementDevelopment
|
Finished |
|
BasementType
|
Full (finished) |
|
ConstructedDate
|
1963 |
|
ConstructionStyleAttachment
|
Detached |
|
CoolingType
|
Central Air Conditioning |
|
ExteriorFinish
|
Aluminum Siding, Brick |
|
FireplacePresent
|
Yes |
|
FireplaceTotal
|
1 |
|
HalfBathTotal
|
1 |
|
HeatingFuel
|
Natural Gas |
|
HeatingType
|
Forced Air |
|
SizeInterior
|
1462 Sqft |
|
Type
|
House |
|
UtilityWater
|
Municipal Water |
Parking
Land
|
AccessType
|
Road Access |
|
Acreage
|
No |
|
LandAmenities
|
Park, Place Of Worship, Public Transit, Schools |
|
Sewer
|
Municipal Sewage System |
|
SizeDepth
|
119 Ft |
|
SizeFrontage
|
55 Ft |
|
SizeTotalText
|
Under 1/2 Acre |
|
ZoningDescription
|
R1 |
Rooms
| Level |
Type |
Length |
Width |
Dimensions |
|
Second Level |
3pc Bathroom |
|
|
7'9'' x 8'6'' |
|
Second Level |
Bedroom |
|
|
10'5'' x 12'3'' |
|
Second Level |
Bedroom |
|
|
12'2'' x 10'7'' |
|
Second Level |
Bedroom |
|
|
8'8'' x 10'1'' |
|
Basement |
Recreation Room |
|
|
21'1'' x 14'5'' |
|
Lower Level |
2pc Bathroom |
|
|
3'10'' x 6'11'' |
|
Lower Level |
Bedroom |
|
|
11'2'' x 9'6'' |
|
Main Level |
Kitchen |
|
|
10'7'' x 11'9'' |
|
Main Level |
Living Room |
|
|
11'6'' x 16'10'' |
|
Main Level |
Dining Room |
|
|
10'5'' x 9'1'' |
https://www.realtor.ca/real-estate/28114469/118-princeton-drive-hamilton








































