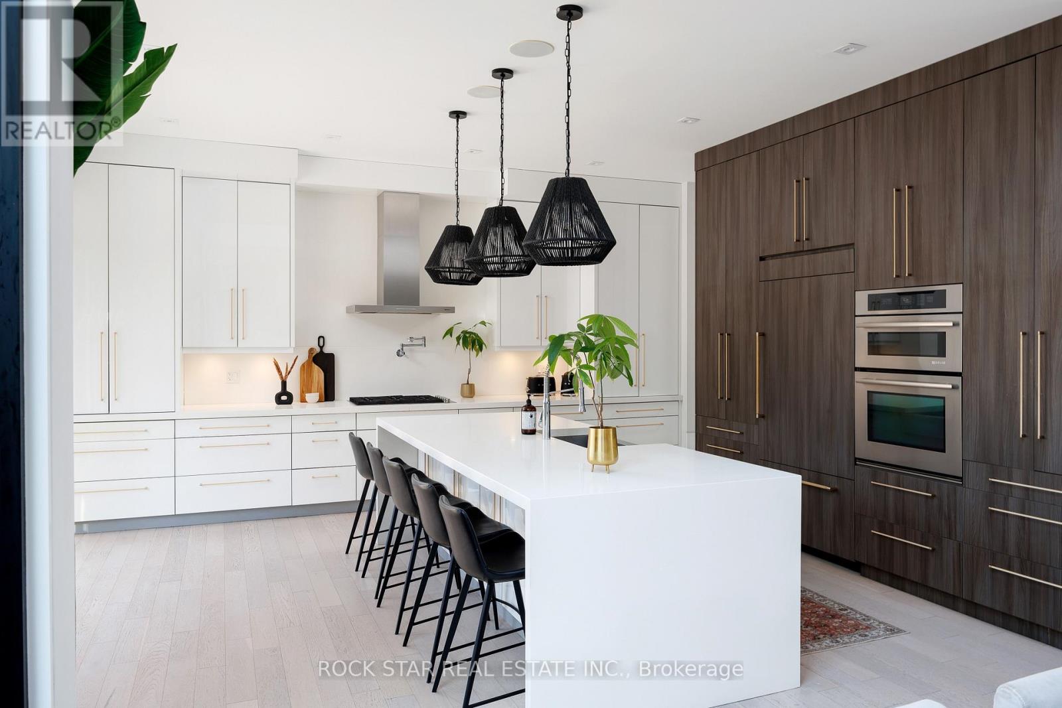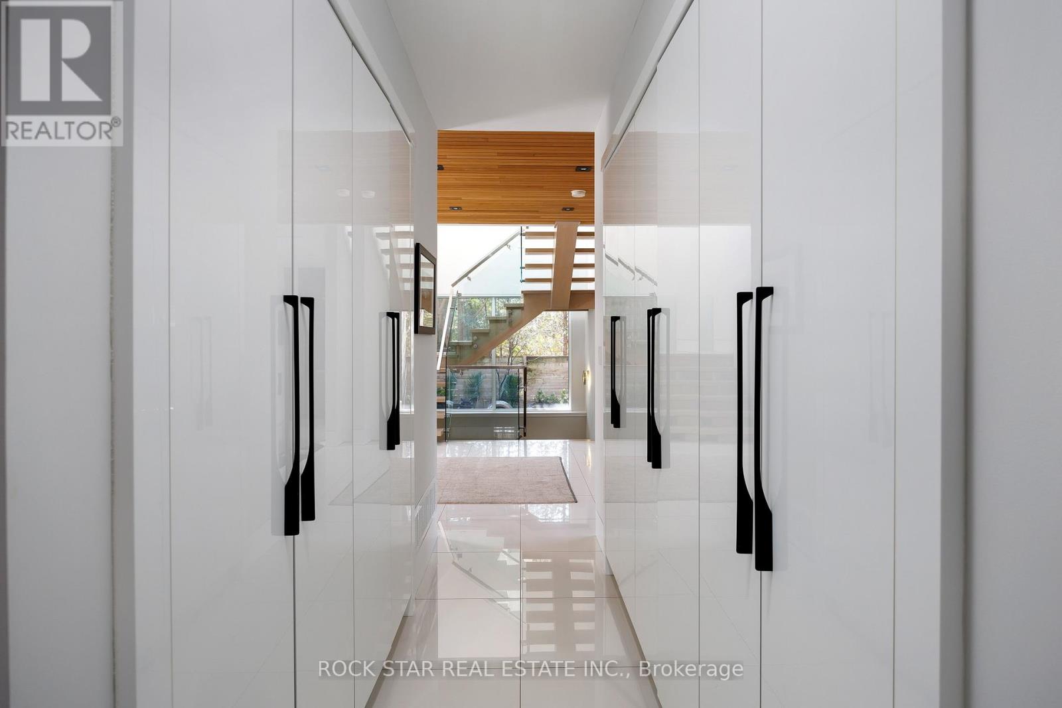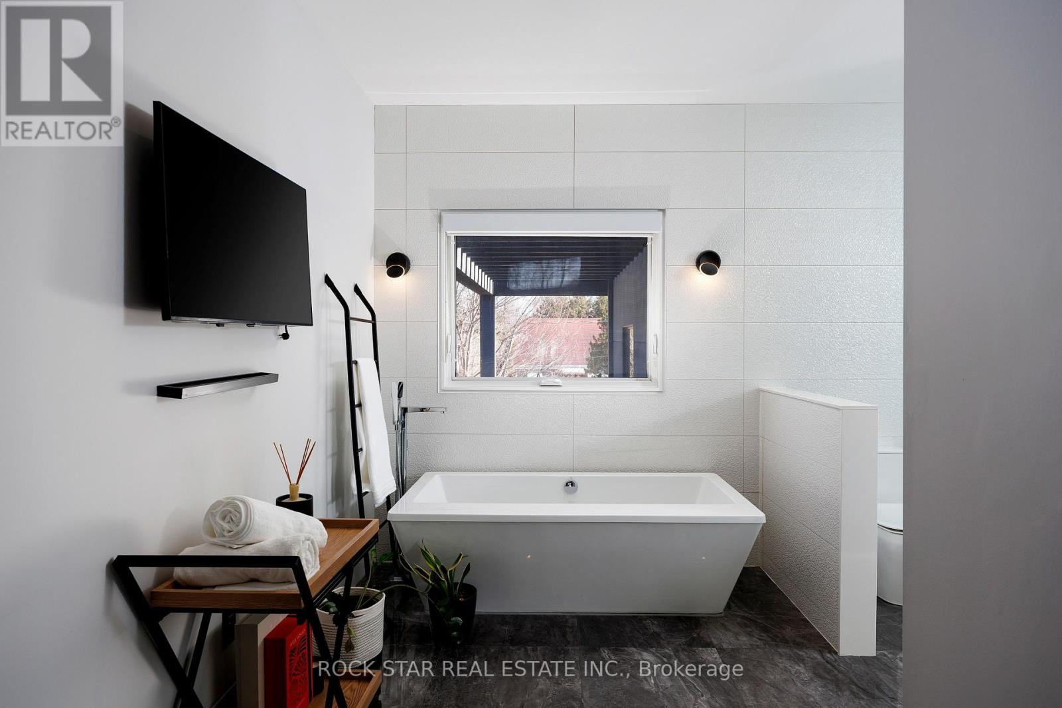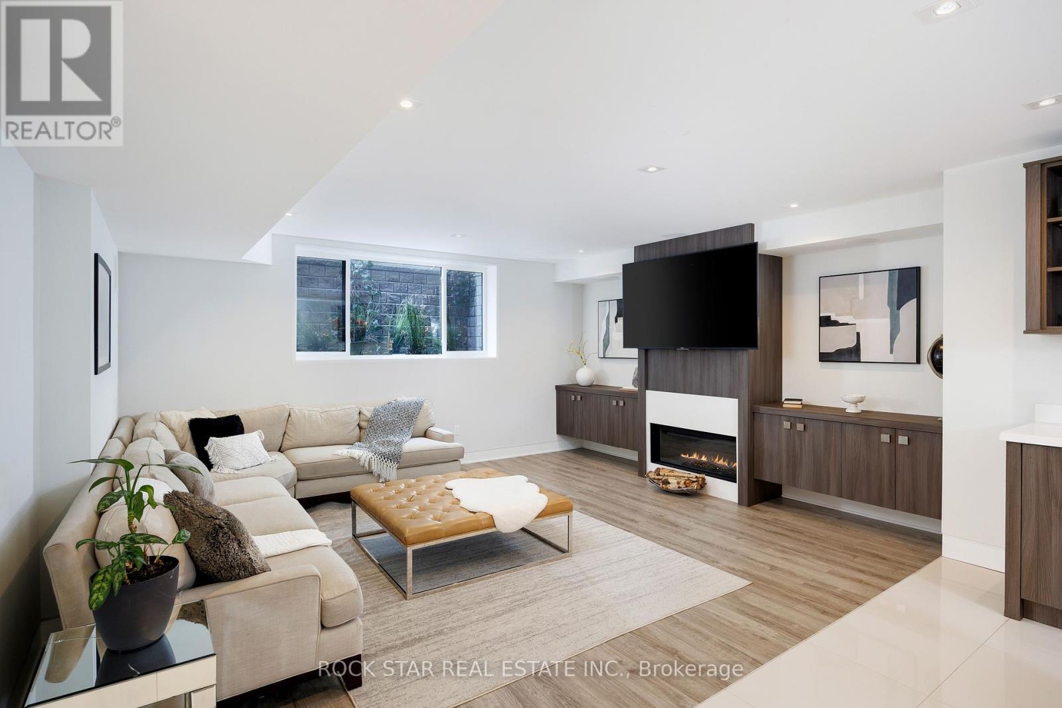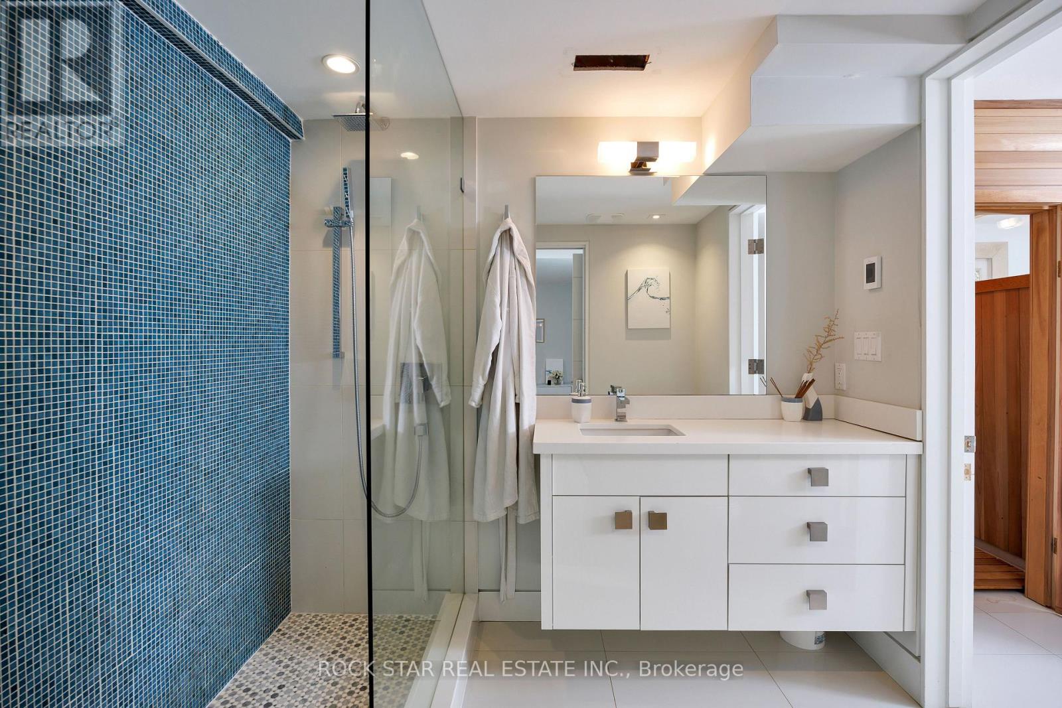5 Bedroom
5 Bathroom
3500 - 5000 sqft
Fireplace
Inground Pool
Central Air Conditioning
Forced Air
$3,599,000
This stunning modern residence in prestigious South Oakville is a rare fusion of design, luxury, and functionality offered at an exceptional value for its size, location, and features.With over 3,600 sq. ft. of living space above grade, plus a fully finished lower level, this home delivers an expansive and sophisticated lifestyle tailored for those who appreciate modern elegance.Floor-to-ceiling curtain wall windows frame a custom Betz-designed concrete exercise pool with swim jets, creating a private wellness retreat right in your backyard. Whether for fitness or relaxation, this resort-style sanctuary offers unmatched tranquility and luxury.Inside, the open-concept living area flows seamlessly into a chefs kitchen, where a massive island and integrated appliances make entertaining effortless. Home automation, including automated blinds, ensures ultimate convenience, while a dedicated wellness retreat with a dry sauna and private gym means relaxation and fitness are always within reach.The fully finished lower level is an entertainers dream, featuring a games room and additional lounge space. Best of all, this exceptional home is just 2.5 km from Downtown Oakville, putting fine dining, boutique shopping, and the scenic waterfront just a short, scenic stroll away.This turnkey masterpiece is truly one of a kind and will not last schedule your private viewing before its gone! (id:49269)
Property Details
|
MLS® Number
|
W12030508 |
|
Property Type
|
Single Family |
|
Community Name
|
1020 - WO West |
|
ParkingSpaceTotal
|
6 |
|
PoolType
|
Inground Pool |
|
Structure
|
Shed |
Building
|
BathroomTotal
|
5 |
|
BedroomsAboveGround
|
4 |
|
BedroomsBelowGround
|
1 |
|
BedroomsTotal
|
5 |
|
Age
|
6 To 15 Years |
|
Amenities
|
Fireplace(s) |
|
Appliances
|
Water Meter, Blinds, Central Vacuum, Cooktop, Dishwasher, Dryer, Garage Door Opener, Microwave, Oven, Washer, Window Coverings, Refrigerator |
|
BasementDevelopment
|
Finished |
|
BasementType
|
N/a (finished) |
|
ConstructionStyleAttachment
|
Detached |
|
CoolingType
|
Central Air Conditioning |
|
ExteriorFinish
|
Aluminum Siding, Brick |
|
FireplacePresent
|
Yes |
|
FireplaceTotal
|
3 |
|
FlooringType
|
Hardwood |
|
FoundationType
|
Insulated Concrete Forms |
|
HalfBathTotal
|
1 |
|
HeatingFuel
|
Natural Gas |
|
HeatingType
|
Forced Air |
|
StoriesTotal
|
2 |
|
SizeInterior
|
3500 - 5000 Sqft |
|
Type
|
House |
|
UtilityWater
|
Municipal Water |
Parking
Land
|
Acreage
|
No |
|
Sewer
|
Sanitary Sewer |
|
SizeDepth
|
149 Ft |
|
SizeFrontage
|
65 Ft |
|
SizeIrregular
|
65 X 149 Ft |
|
SizeTotalText
|
65 X 149 Ft |
Rooms
| Level |
Type |
Length |
Width |
Dimensions |
|
Second Level |
Primary Bedroom |
5.08 m |
4.9 m |
5.08 m x 4.9 m |
|
Second Level |
Bedroom |
4.65 m |
4.34 m |
4.65 m x 4.34 m |
|
Second Level |
Bedroom |
5.08 m |
3.38 m |
5.08 m x 3.38 m |
|
Second Level |
Bedroom |
4.8 m |
3.4 m |
4.8 m x 3.4 m |
|
Basement |
Great Room |
5.51 m |
4.8 m |
5.51 m x 4.8 m |
|
Basement |
Bedroom |
4.7 m |
3.25 m |
4.7 m x 3.25 m |
|
Basement |
Recreational, Games Room |
4.75 m |
3.71 m |
4.75 m x 3.71 m |
|
Main Level |
Kitchen |
5.82 m |
5.08 m |
5.82 m x 5.08 m |
|
Main Level |
Dining Room |
4.75 m |
3.45 m |
4.75 m x 3.45 m |
|
Main Level |
Family Room |
5.71 m |
4.6 m |
5.71 m x 4.6 m |
|
Main Level |
Office |
4.67 m |
4.39 m |
4.67 m x 4.39 m |
|
Main Level |
Bathroom |
2 m |
0.7 m |
2 m x 0.7 m |
https://www.realtor.ca/real-estate/28049465/539-jeanette-drive-oakville-wo-west-1020-wo-west










