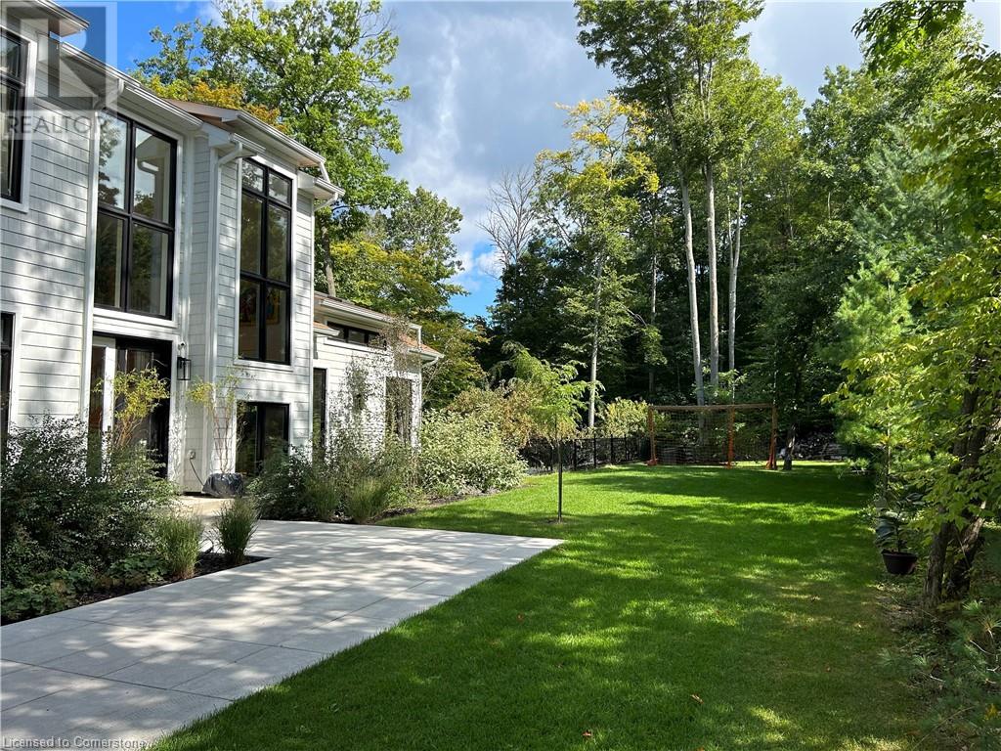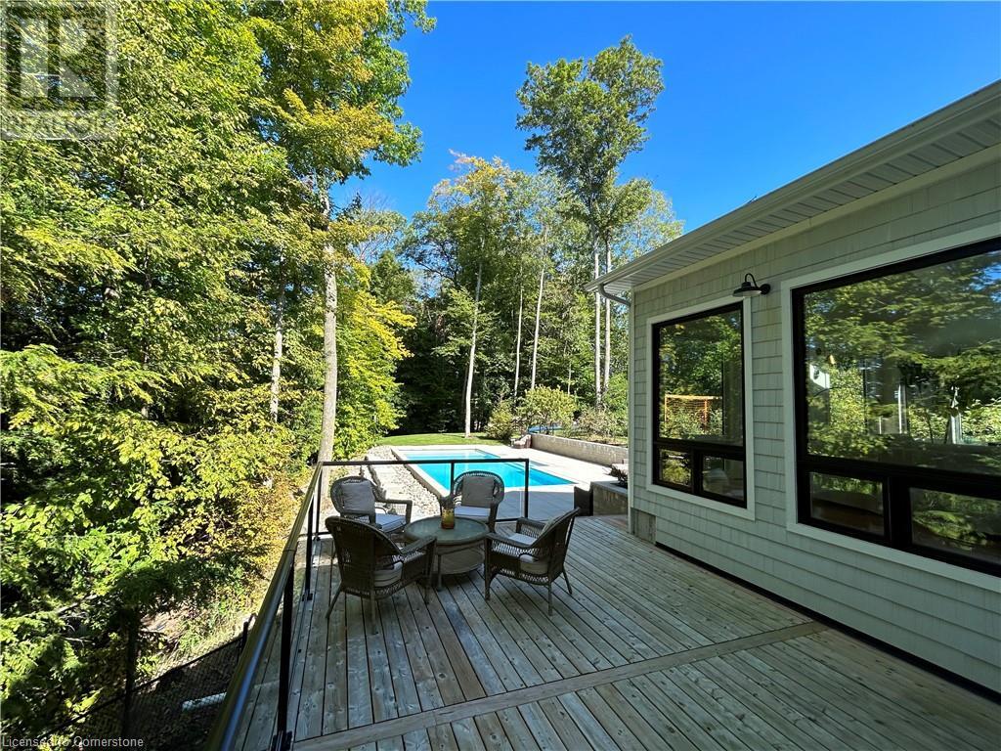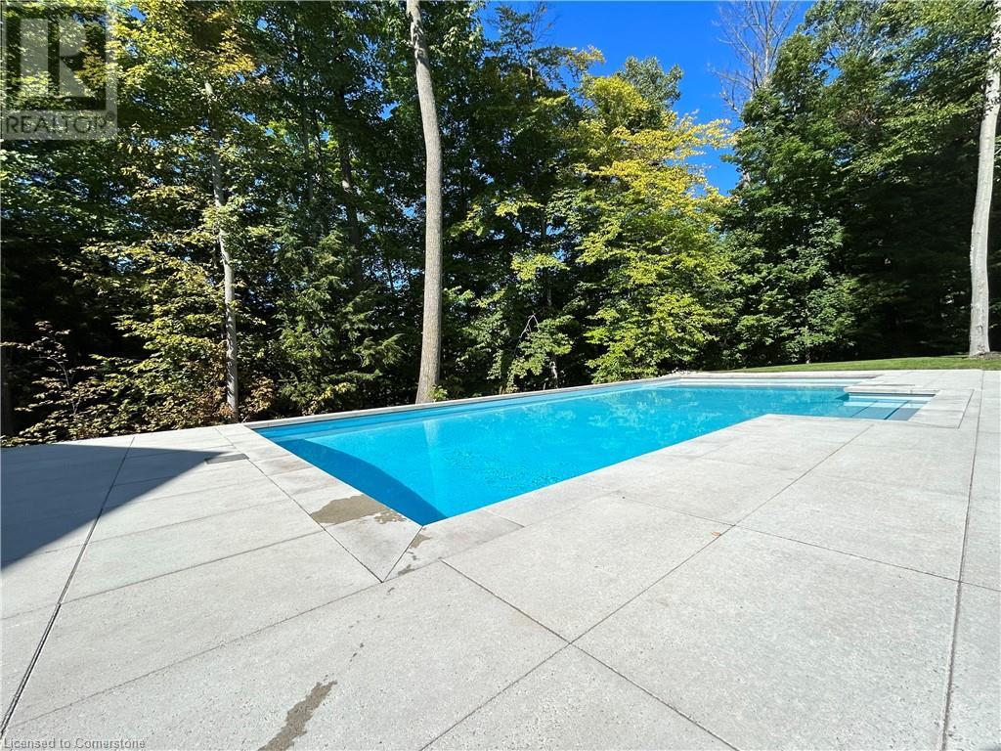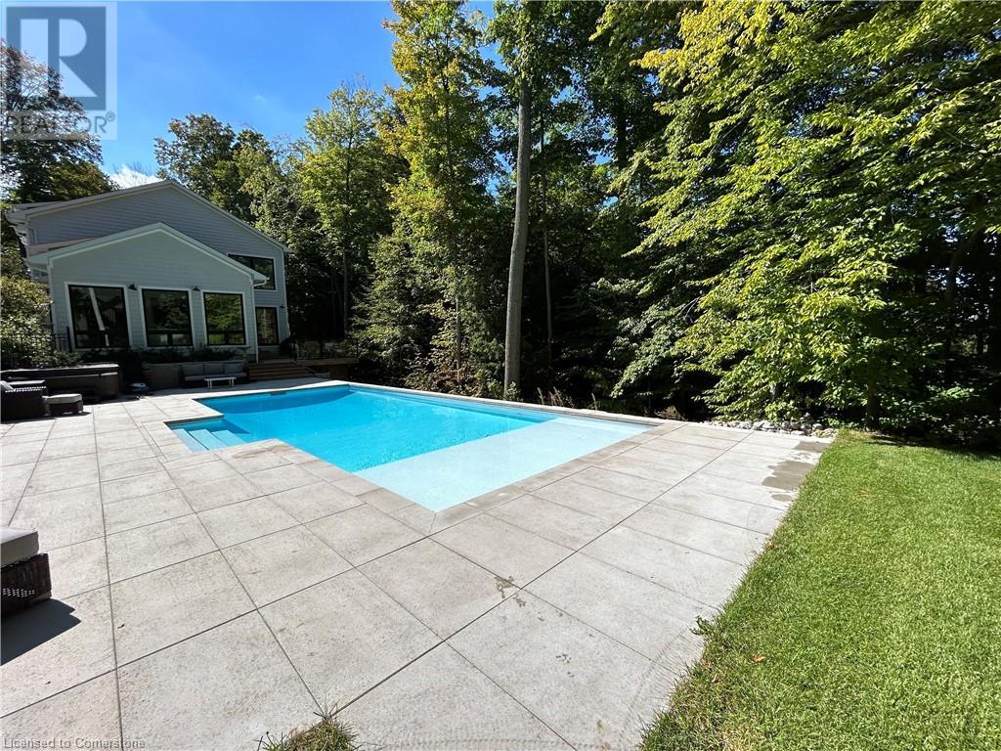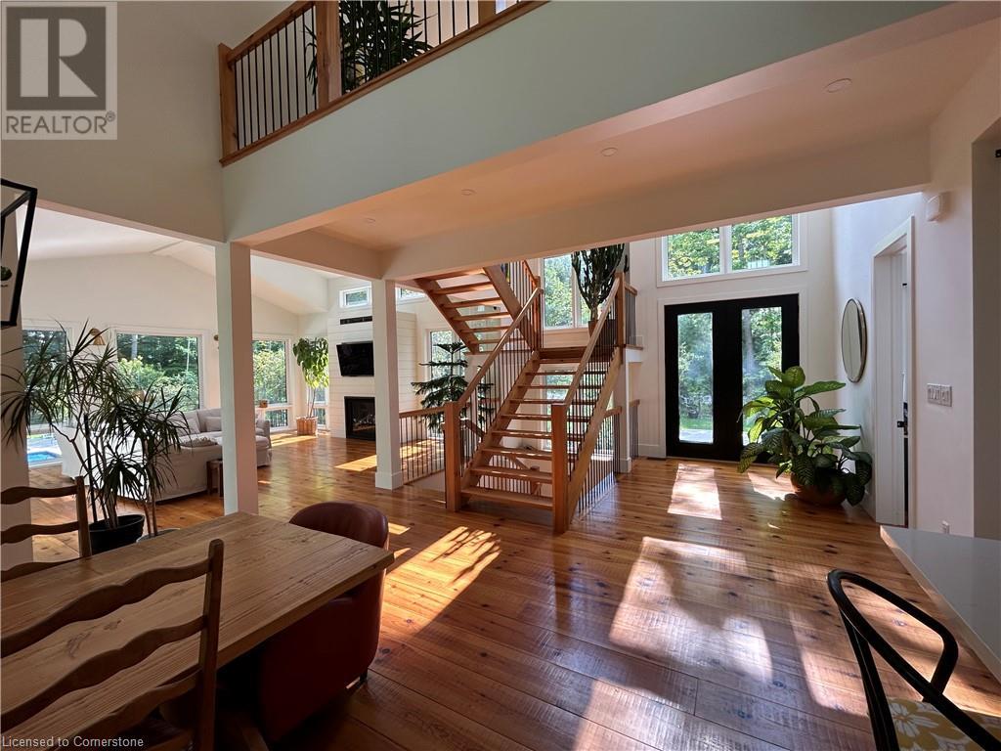5 Bedroom
4 Bathroom
3053 sqft
2 Level
Central Air Conditioning
In Floor Heating, Forced Air
Acreage
Landscaped
$2,549,000
CUSTOM MODERN FARM HOUSE, IN-GROUND POOL, 1.38 ACRES WITH NEARLY 5,000 SQ/FT OF LIVING SPACE LESS THAN 1HR from GTA. This stunning modern home located in tranquil and exclusive enclave of executive homes minutes away to Barrie and all amenities. Extremely private property surrounded by mature trees and natural beauty. Each season brings to your home stunning views. The property offers infinity-style salt in-ground pool. Open concept living space, with 10’ ceiling, tons of natural light, kitchen with top-of-the-line Thermador appliances. Main floor includes a family room, bedroom/office, large mudroom with garage access and laundry room. The primary suite has a spacious walk-in closet and 5pc bathroom. The finished basement offers plenty of additional living space with 9 ceilings, in-floor heating, additional bedroom and a 3pc bathroom. Triple car garage with 11 ceilings provides ample space for storage. This beautiful home offers a wonderful opportunity for buyers to embrace luxury living amidst nature and proximity. (id:49269)
Property Details
|
MLS® Number
|
40692704 |
|
Property Type
|
Single Family |
|
Features
|
Southern Exposure, Ravine, Conservation/green Belt, Country Residential |
|
ParkingSpaceTotal
|
13 |
Building
|
BathroomTotal
|
4 |
|
BedroomsAboveGround
|
4 |
|
BedroomsBelowGround
|
1 |
|
BedroomsTotal
|
5 |
|
Appliances
|
Central Vacuum, Dishwasher, Dryer, Refrigerator, Water Softener, Washer, Range - Gas, Hood Fan, Hot Tub |
|
ArchitecturalStyle
|
2 Level |
|
BasementDevelopment
|
Finished |
|
BasementType
|
Full (finished) |
|
ConstructedDate
|
2020 |
|
ConstructionMaterial
|
Wood Frame |
|
ConstructionStyleAttachment
|
Detached |
|
CoolingType
|
Central Air Conditioning |
|
ExteriorFinish
|
Wood |
|
Fixture
|
Ceiling Fans |
|
HalfBathTotal
|
1 |
|
HeatingType
|
In Floor Heating, Forced Air |
|
StoriesTotal
|
2 |
|
SizeInterior
|
3053 Sqft |
|
Type
|
House |
|
UtilityWater
|
Drilled Well |
Parking
Land
|
Acreage
|
Yes |
|
LandscapeFeatures
|
Landscaped |
|
Sewer
|
Septic System |
|
SizeDepth
|
260 Ft |
|
SizeFrontage
|
223 Ft |
|
SizeIrregular
|
1.38 |
|
SizeTotal
|
1.38 Ac|1/2 - 1.99 Acres |
|
SizeTotalText
|
1.38 Ac|1/2 - 1.99 Acres |
|
ZoningDescription
|
Re |
Rooms
| Level |
Type |
Length |
Width |
Dimensions |
|
Second Level |
Full Bathroom |
|
|
Measurements not available |
|
Second Level |
4pc Bathroom |
|
|
Measurements not available |
|
Second Level |
Bedroom |
|
|
13'6'' x 12'11'' |
|
Second Level |
Bedroom |
|
|
15'4'' x 12'2'' |
|
Second Level |
Primary Bedroom |
|
|
17'4'' x 16'6'' |
|
Basement |
Exercise Room |
|
|
18'5'' x 19'4'' |
|
Basement |
Recreation Room |
|
|
32'0'' x 27'3'' |
|
Basement |
3pc Bathroom |
|
|
Measurements not available |
|
Basement |
Bedroom |
|
|
16'0'' x 11'0'' |
|
Main Level |
Mud Room |
|
|
6'2'' x 8'9'' |
|
Main Level |
Family Room |
|
|
20'0'' x 20'5'' |
|
Main Level |
Dining Room |
|
|
14'9'' x 14'0'' |
|
Main Level |
Kitchen |
|
|
17'2'' x 11'9'' |
|
Main Level |
Foyer |
|
|
11'5'' x 8'3'' |
|
Main Level |
2pc Bathroom |
|
|
Measurements not available |
|
Main Level |
Bedroom |
|
|
12'0'' x 13'0'' |
https://www.realtor.ca/real-estate/27849754/2072-wilkinson-street-innisfil





